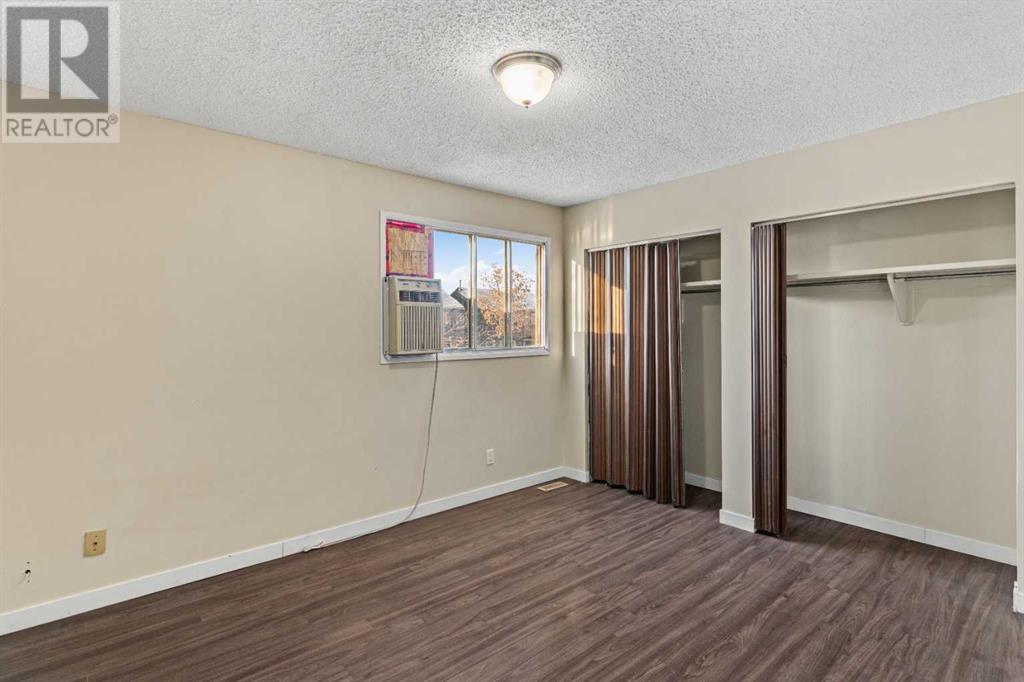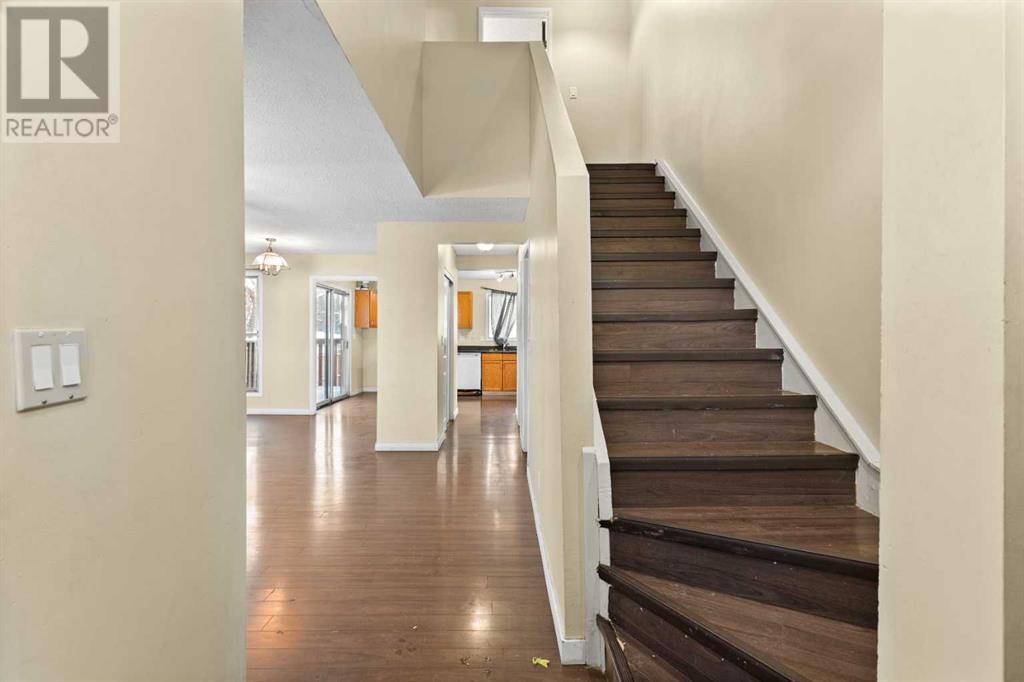4 Bedroom
2 Bathroom
1245 sqft
Fireplace
None
Forced Air
Landscaped
$400,000
Welcome to 412 Templeside Circle NE, a charming triplex home with no condo fees, offering 1,251 square feet of comfortable living space in Calgary's desirable Temple neighborhood. The main floor features a bright and spacious living room, a functional kitchen, a dining area, and a convenient two-piece bathroom, perfect for everyday living and entertaining. Upstairs, you'll find three generously sized bedrooms and a well-appointed five-piece bathroom, ideal for a growing family.The partially finished basement includes an additional bedroom and a utility room, offering flexibility to suit your needs.Off-street parking adds convenience to this impressive home.Situated in the family-friendly Temple subdivision, this property is close to schools, parks, and various amenities, making it an excellent choice for families or first-time buyers.Don't miss the opportunity to make this house your new home—schedule a viewing today! (id:51438)
Property Details
|
MLS® Number
|
A2186380 |
|
Property Type
|
Single Family |
|
Neigbourhood
|
Temple |
|
Community Name
|
Temple |
|
AmenitiesNearBy
|
Playground, Shopping |
|
Features
|
Back Lane |
|
ParkingSpaceTotal
|
2 |
|
Plan
|
7810288 |
|
Structure
|
Deck |
Building
|
BathroomTotal
|
2 |
|
BedroomsAboveGround
|
3 |
|
BedroomsBelowGround
|
1 |
|
BedroomsTotal
|
4 |
|
Appliances
|
Refrigerator, Cooktop - Electric, Dishwasher, Microwave, Oven - Built-in, Hood Fan |
|
BasementDevelopment
|
Partially Finished |
|
BasementType
|
Full (partially Finished) |
|
ConstructedDate
|
1978 |
|
ConstructionStyleAttachment
|
Attached |
|
CoolingType
|
None |
|
ExteriorFinish
|
Stucco, Wood Siding |
|
FireplacePresent
|
Yes |
|
FireplaceTotal
|
1 |
|
FlooringType
|
Carpeted, Laminate |
|
FoundationType
|
Poured Concrete |
|
HalfBathTotal
|
1 |
|
HeatingFuel
|
Natural Gas |
|
HeatingType
|
Forced Air |
|
StoriesTotal
|
2 |
|
SizeInterior
|
1245 Sqft |
|
TotalFinishedArea
|
1245 Sqft |
|
Type
|
Row / Townhouse |
Parking
Land
|
Acreage
|
No |
|
FenceType
|
Partially Fenced |
|
LandAmenities
|
Playground, Shopping |
|
LandscapeFeatures
|
Landscaped |
|
SizeDepth
|
30.47 M |
|
SizeFrontage
|
7.62 M |
|
SizeIrregular
|
2497.00 |
|
SizeTotal
|
2497 Sqft|0-4,050 Sqft |
|
SizeTotalText
|
2497 Sqft|0-4,050 Sqft |
|
ZoningDescription
|
M-cg D44 |
Rooms
| Level |
Type |
Length |
Width |
Dimensions |
|
Second Level |
Bedroom |
|
|
8.50 Ft x 10.25 Ft |
|
Second Level |
Bedroom |
|
|
12.17 Ft x 9.92 Ft |
|
Second Level |
Primary Bedroom |
|
|
12.25 Ft x 11.92 Ft |
|
Second Level |
Other |
|
|
8.00 Ft |
|
Second Level |
5pc Bathroom |
|
|
6.92 Ft x 8.25 Ft |
|
Basement |
Bedroom |
|
|
13.67 Ft x 9.92 Ft |
|
Basement |
Laundry Room |
|
|
6.25 Ft x 12.50 Ft |
|
Basement |
Recreational, Games Room |
|
|
18.67 Ft x 24.92 Ft |
|
Main Level |
Kitchen |
|
|
14.25 Ft x 10.00 Ft |
|
Main Level |
Living Room |
|
|
15.92 Ft x 22.00 Ft |
|
Main Level |
2pc Bathroom |
|
|
3.33 Ft x 7.17 Ft |
https://www.realtor.ca/real-estate/27797678/412-templeside-circle-ne-calgary-temple



























