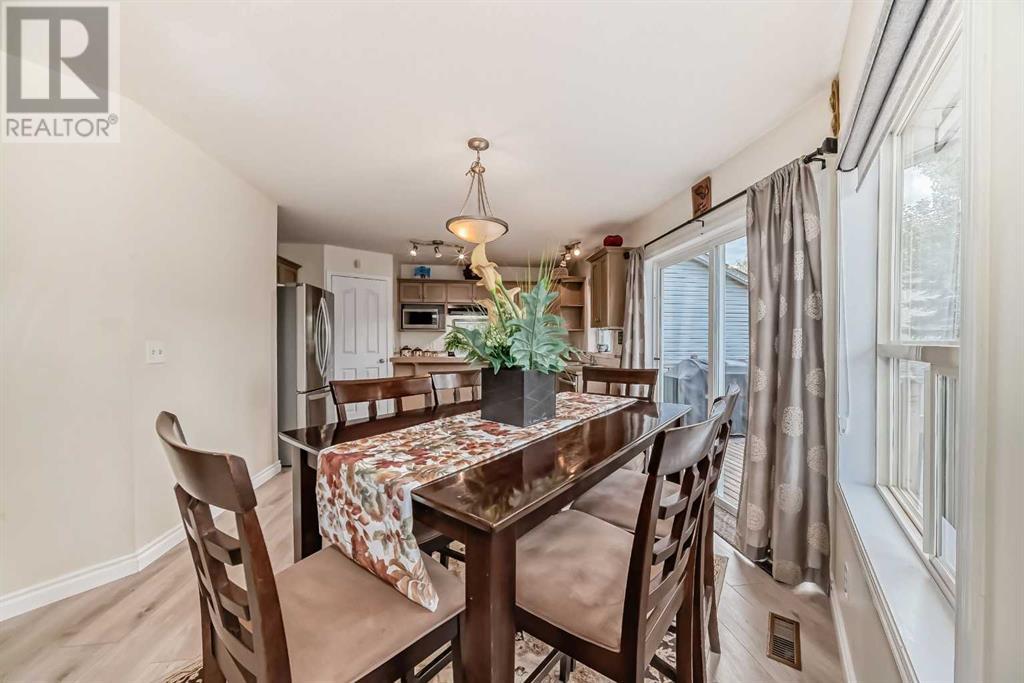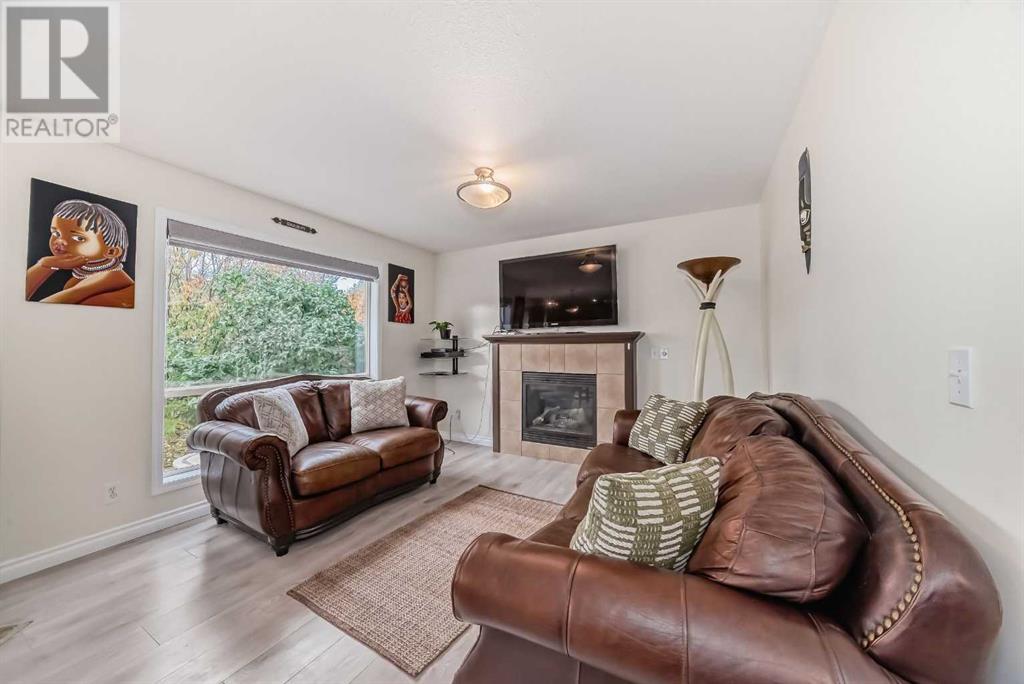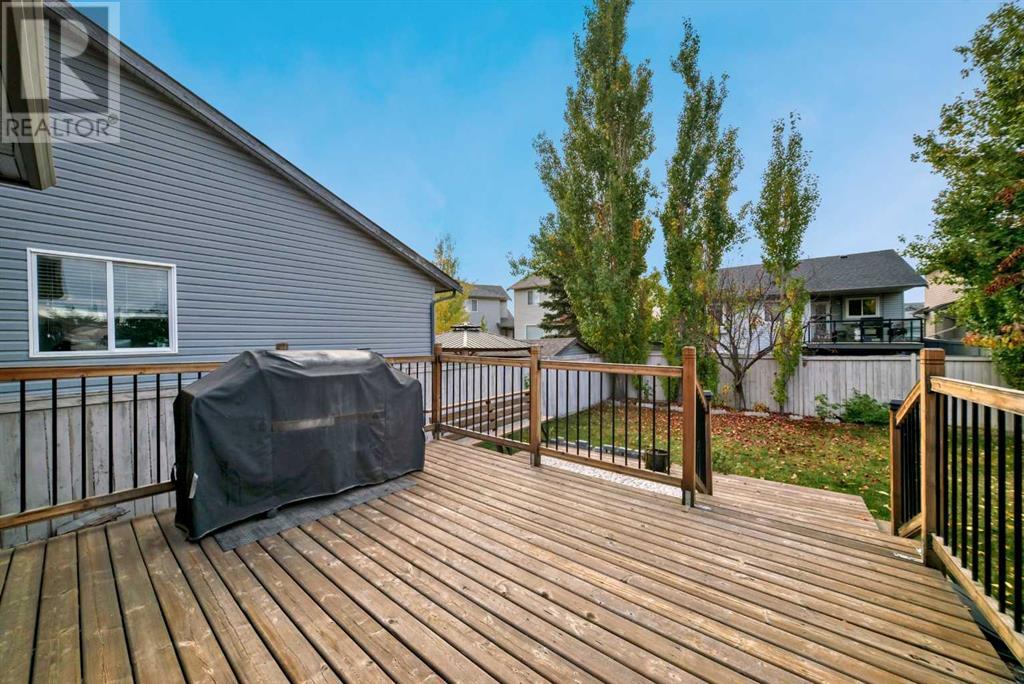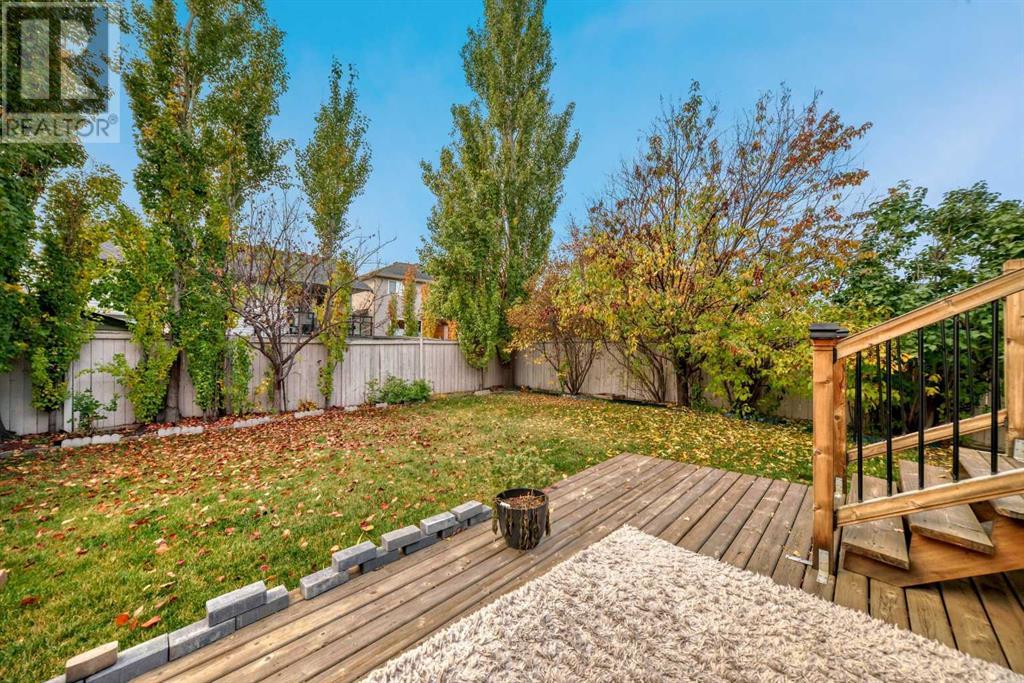4 Bedroom
4 Bathroom
1516.6 sqft
Fireplace
None
Forced Air
Landscaped
$575,000
Welcome to this beautifully maintained 2-storey home in Willowbrook! As you arrive, you'll be greeted by a landscaped front yard and a charming porch—perfect for relaxing. Inside, a spacious foyer leads to an open concept main floor bathed in natural light and featuring laminate flooring throughout. The spacious living room boasts a cozy gas fireplace, flowing into the open kitchen equipped with maple cabinetry, stainless steel appliances (including a brand-new fridge), an island with a breakfast bar, and a corner pantry for easy organization. Additionally, there's a versatile den that can serve as an office or fulfill any other needs. Upstairs, you'll find two inviting bedrooms, a full bath, and a generously sized master bedroom complete with a walk-in closet and a 4-piece ensuite bath. The carpet on this level has been recently updated. The fully finished basement features 9-foot ceilings and includes a large family room, an additional bedroom, a laundry room, and a convenient 2-piece bath, with ample space to add a shower if desired. Step outside to the south-facing backyard, nicely landscaped and fenced with a two-tier deck and a patio—ideal for entertaining. This home is conveniently located near schools, walking and biking paths, playgrounds, a golf course, and shopping. (id:51438)
Property Details
|
MLS® Number
|
A2173398 |
|
Property Type
|
Single Family |
|
Neigbourhood
|
Willowbrook |
|
Community Name
|
Willowbrook |
|
AmenitiesNearBy
|
Golf Course, Park, Playground, Schools, Shopping |
|
CommunityFeatures
|
Golf Course Development |
|
ParkingSpaceTotal
|
4 |
|
Plan
|
0112730 |
|
Structure
|
Deck |
Building
|
BathroomTotal
|
4 |
|
BedroomsAboveGround
|
3 |
|
BedroomsBelowGround
|
1 |
|
BedroomsTotal
|
4 |
|
Appliances
|
Washer, Refrigerator, Dishwasher, Stove, Dryer, Microwave, Window Coverings |
|
BasementDevelopment
|
Finished |
|
BasementType
|
Full (finished) |
|
ConstructedDate
|
2002 |
|
ConstructionMaterial
|
Wood Frame |
|
ConstructionStyleAttachment
|
Detached |
|
CoolingType
|
None |
|
ExteriorFinish
|
Vinyl Siding |
|
FireplacePresent
|
Yes |
|
FireplaceTotal
|
1 |
|
FlooringType
|
Carpeted, Laminate |
|
FoundationType
|
Poured Concrete |
|
HalfBathTotal
|
2 |
|
HeatingFuel
|
Natural Gas |
|
HeatingType
|
Forced Air |
|
StoriesTotal
|
2 |
|
SizeInterior
|
1516.6 Sqft |
|
TotalFinishedArea
|
1516.6 Sqft |
|
Type
|
House |
Parking
Land
|
Acreage
|
No |
|
FenceType
|
Fence |
|
LandAmenities
|
Golf Course, Park, Playground, Schools, Shopping |
|
LandscapeFeatures
|
Landscaped |
|
SizeDepth
|
32.99 M |
|
SizeFrontage
|
12.2 M |
|
SizeIrregular
|
403.00 |
|
SizeTotal
|
403 M2|4,051 - 7,250 Sqft |
|
SizeTotalText
|
403 M2|4,051 - 7,250 Sqft |
|
ZoningDescription
|
R1 |
Rooms
| Level |
Type |
Length |
Width |
Dimensions |
|
Basement |
Bedroom |
|
|
11.17 Ft x 10.42 Ft |
|
Basement |
Family Room |
|
|
18.08 Ft x 12.00 Ft |
|
Basement |
2pc Bathroom |
|
|
6.83 Ft x 4.58 Ft |
|
Main Level |
Living Room |
|
|
11.09 Ft x 11.92 Ft |
|
Main Level |
Dining Room |
|
|
9.00 Ft x 11.33 Ft |
|
Main Level |
Kitchen |
|
|
10.08 Ft x 13.67 Ft |
|
Main Level |
Den |
|
|
8.67 Ft x 8.00 Ft |
|
Main Level |
2pc Bathroom |
|
|
5.00 Ft x 4.83 Ft |
|
Upper Level |
Primary Bedroom |
|
|
11.50 Ft x 12.58 Ft |
|
Upper Level |
Bedroom |
|
|
12.67 Ft x 9.50 Ft |
|
Upper Level |
Bedroom |
|
|
11.58 Ft x 11.83 Ft |
|
Upper Level |
4pc Bathroom |
|
|
8.42 Ft x 5.42 Ft |
|
Upper Level |
4pc Bathroom |
|
|
11.17 Ft x 5.00 Ft |
https://www.realtor.ca/real-estate/27548407/412-willowbrook-close-nw-airdrie-willowbrook















































