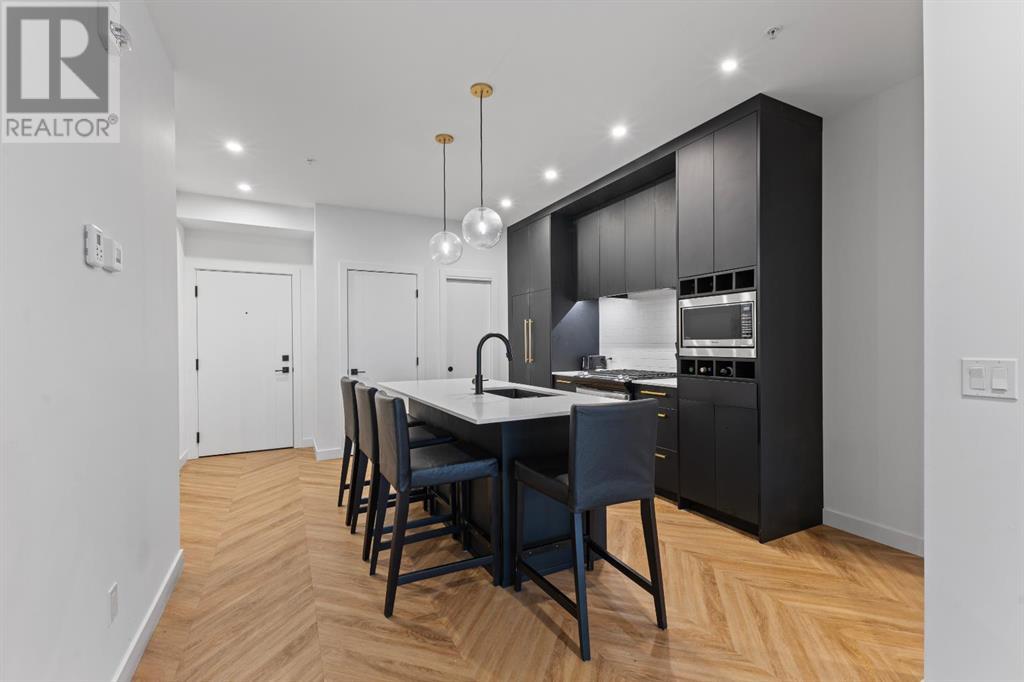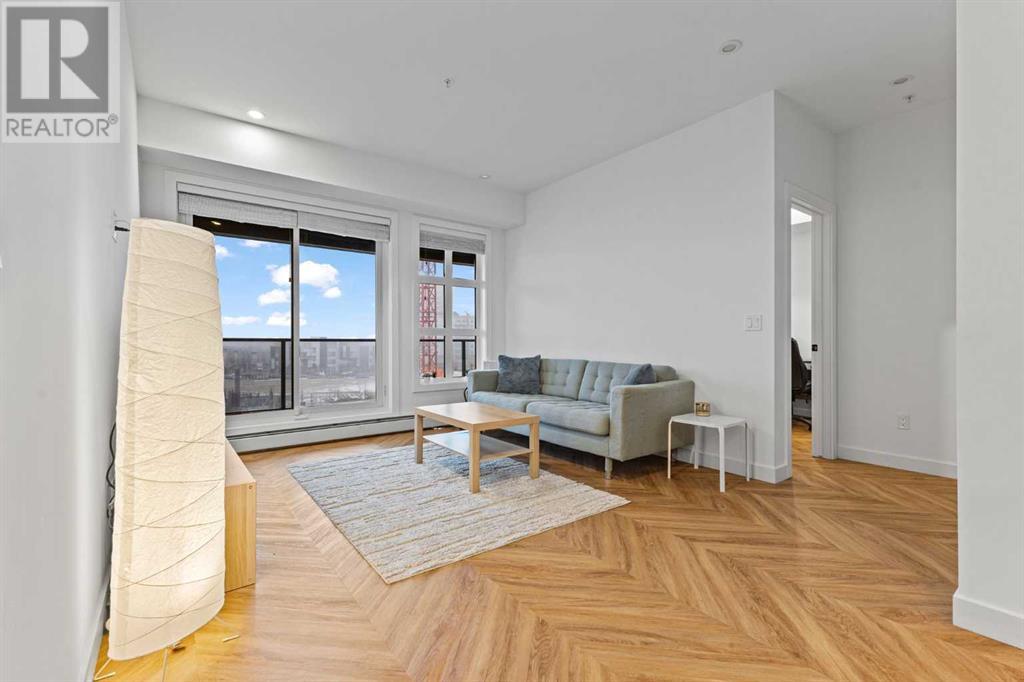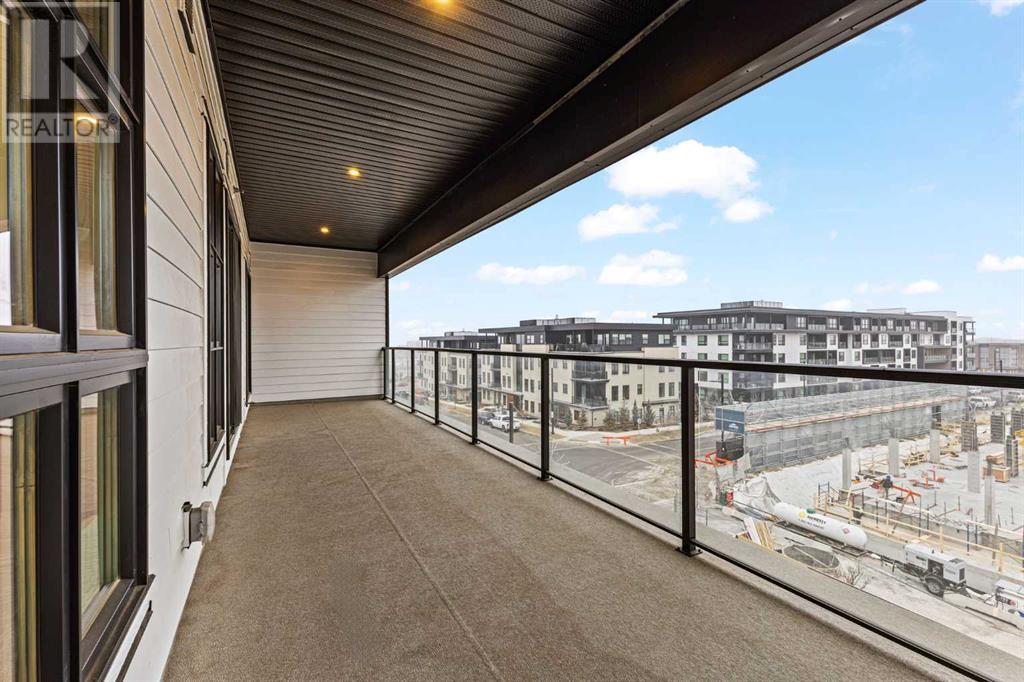413, 4275 Norford Avenue Nw Calgary, Alberta T3B 6H3
$679,000Maintenance, Condominium Amenities, Common Area Maintenance, Heat, Insurance, Ground Maintenance, Parking, Reserve Fund Contributions, Sewer, Waste Removal, Water
$659.47 Monthly
Maintenance, Condominium Amenities, Common Area Maintenance, Heat, Insurance, Ground Maintenance, Parking, Reserve Fund Contributions, Sewer, Waste Removal, Water
$659.47 MonthlyDiscover the perfect balance of comfort and style in this spacious 3-bedroom, 2-bathroom condo, right in the heart of the University District. With 952 square feet of well-designed living space, this home offers an open, airy layout filled with natural light from large, energy-efficient windows. The 9-foot ceilings and luxury vinyl plank flooring add a modern, warm touch throughout. The kitchen is designed for both everyday living and entertaining, featuring quartz countertops, sleek cabinetry with soft-close doors, stainless steel appliances, and an undermount sink with a contemporary faucet. The living and dining areas flow seamlessly to a private balcony, ideal for relaxing or hosting friends. The primary bedroom includes a walk-through closet leading to an ensuite with quartz counters, modern fixtures, and a tiled shower. Two additional bedrooms offer flexibility for a guest room, office, or personal space. You’ll also appreciate the convenience of in-suite laundry with Energy Star appliances. As part of this vibrant community, you’ll have access to top-notch amenities including a fitness center, movement and spin studios, a pet spa, bike storage with a repair workshop, and beautifully maintained outdoor spaces. Located close to the University of Calgary, Foothills Medical Centre, Market Mall, and a variety of shops and restaurants, this condo is the perfect place to call home. Book your showing today and experience everything this incredible property has to offer. (id:51438)
Property Details
| MLS® Number | A2191417 |
| Property Type | Single Family |
| Neigbourhood | University District |
| Community Name | University District |
| CommunityFeatures | Pets Allowed, Pets Allowed With Restrictions |
| Features | Other, No Smoking Home, Gas Bbq Hookup, Parking |
| ParkingSpaceTotal | 1 |
| Plan | 2111583 |
Building
| BathroomTotal | 2 |
| BedroomsAboveGround | 3 |
| BedroomsTotal | 3 |
| Amenities | Exercise Centre |
| Appliances | Refrigerator, Range - Gas, Dishwasher, Oven, Hood Fan, Window Coverings, Washer/dryer Stack-up |
| ConstructedDate | 2021 |
| ConstructionMaterial | Wood Frame |
| ConstructionStyleAttachment | Attached |
| CoolingType | None |
| ExteriorFinish | Brick |
| FlooringType | Tile, Vinyl Plank |
| HeatingType | Baseboard Heaters |
| StoriesTotal | 4 |
| SizeInterior | 952 Sqft |
| TotalFinishedArea | 952 Sqft |
| Type | Apartment |
Parking
| Garage | |
| Heated Garage | |
| Underground |
Land
| Acreage | No |
| SizeTotalText | Unknown |
| ZoningDescription | M-2 |
Rooms
| Level | Type | Length | Width | Dimensions |
|---|---|---|---|---|
| Main Level | 3pc Bathroom | 4.92 Ft x 9.67 Ft | ||
| Main Level | 4pc Bathroom | 9.58 Ft x 5.50 Ft | ||
| Main Level | Bedroom | 9.67 Ft x 10.08 Ft | ||
| Main Level | Bedroom | 9.67 Ft x 9.42 Ft | ||
| Main Level | Kitchen | 16.08 Ft x 14.75 Ft | ||
| Main Level | Living Room | 11.58 Ft x 14.08 Ft | ||
| Main Level | Primary Bedroom | 10.00 Ft x 12.33 Ft |
https://www.realtor.ca/real-estate/27867536/413-4275-norford-avenue-nw-calgary-university-district
Interested?
Contact us for more information































