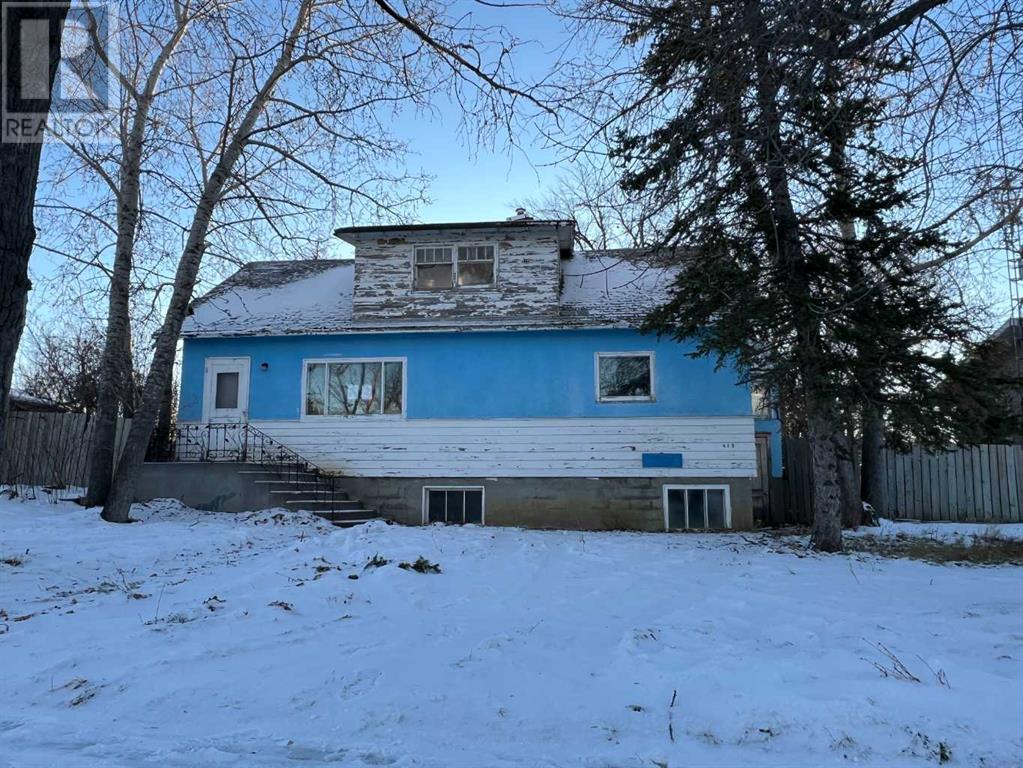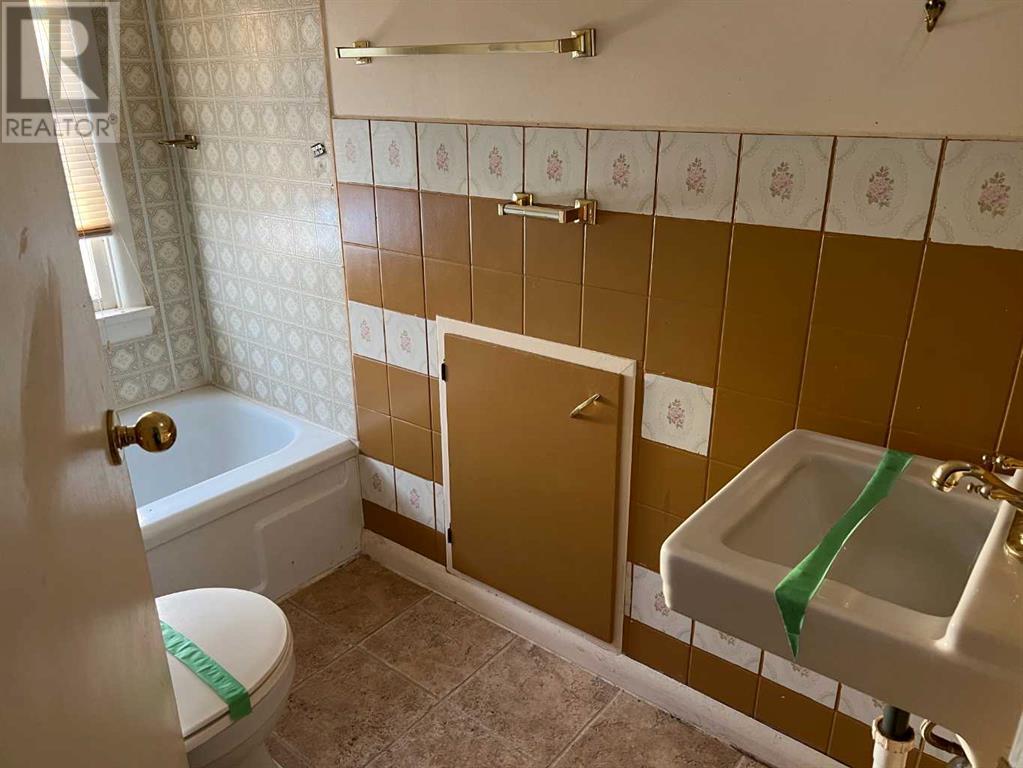2 Bedroom
2 Bathroom
1415 sqft
None
Forced Air
Lawn
$250,000
One and half story home located on a large 75 foot by 120 foot lot. Also includes a 24 foot by 26 foot detached double car garage. Main level features a dining room, large living room, kitchen, and combination laundry room and bathroom, with the bathroom section needing renovations to be completed as the new owner sees fit. The upper level features a full bathroom, kitchen, living room, bedroom and a den. The basement has a three-piece bathroom (currently no shower stall), a bedroom, den, shop/hobby area, and a family room. The huge back yard is partially fenced and the detached double car garage offers room for two vehicles, as well as room for a workshop or storage. This property could be great for someone looking to purchase a property and fix it up to their own personal taste. The property is being sold in "as is where is" condition. (id:51438)
Property Details
|
MLS® Number
|
A2184188 |
|
Property Type
|
Single Family |
|
AmenitiesNearBy
|
Schools |
|
Features
|
See Remarks, Back Lane |
|
ParkingSpaceTotal
|
4 |
|
Plan
|
5163cc |
|
Structure
|
None |
Building
|
BathroomTotal
|
2 |
|
BedroomsAboveGround
|
1 |
|
BedroomsBelowGround
|
1 |
|
BedroomsTotal
|
2 |
|
Appliances
|
None |
|
BasementDevelopment
|
Partially Finished |
|
BasementType
|
Full (partially Finished) |
|
ConstructedDate
|
1957 |
|
ConstructionStyleAttachment
|
Detached |
|
CoolingType
|
None |
|
ExteriorFinish
|
Stucco, Wood Siding |
|
FlooringType
|
Carpeted, Hardwood, Laminate, Linoleum |
|
FoundationType
|
Block |
|
HeatingFuel
|
Natural Gas |
|
HeatingType
|
Forced Air |
|
StoriesTotal
|
2 |
|
SizeInterior
|
1415 Sqft |
|
TotalFinishedArea
|
1415 Sqft |
|
Type
|
House |
Parking
Land
|
Acreage
|
No |
|
FenceType
|
Partially Fenced |
|
LandAmenities
|
Schools |
|
LandscapeFeatures
|
Lawn |
|
SizeDepth
|
36.57 M |
|
SizeFrontage
|
22.86 M |
|
SizeIrregular
|
835.97 |
|
SizeTotal
|
835.97 M2|7,251 - 10,889 Sqft |
|
SizeTotalText
|
835.97 M2|7,251 - 10,889 Sqft |
|
ZoningDescription
|
R1 |
Rooms
| Level |
Type |
Length |
Width |
Dimensions |
|
Second Level |
4pc Bathroom |
|
|
7.92 Ft x 4.42 Ft |
|
Second Level |
Kitchen |
|
|
13.08 Ft x 8.25 Ft |
|
Second Level |
Bedroom |
|
|
11.67 Ft x 7.17 Ft |
|
Second Level |
Living Room |
|
|
11.50 Ft x 20.33 Ft |
|
Second Level |
Den |
|
|
11.33 Ft x 15.67 Ft |
|
Basement |
3pc Bathroom |
|
|
.00 Ft x .00 Ft |
|
Basement |
Bedroom |
|
|
10.58 Ft x 9.00 Ft |
|
Basement |
Den |
|
|
10.92 Ft x 10.25 Ft |
|
Basement |
Other |
|
|
12.00 Ft x 10.92 Ft |
|
Basement |
Family Room |
|
|
11.00 Ft x 12.83 Ft |
|
Main Level |
Dining Room |
|
|
11.33 Ft x 15.67 Ft |
|
Main Level |
Living Room |
|
|
11.50 Ft x 20.33 Ft |
|
Main Level |
Kitchen |
|
|
15.33 Ft x 11.58 Ft |
|
Main Level |
Laundry Room |
|
|
16.33 Ft x 8.08 Ft |
https://www.realtor.ca/real-estate/27750051/415-2-street-s-vulcan






























