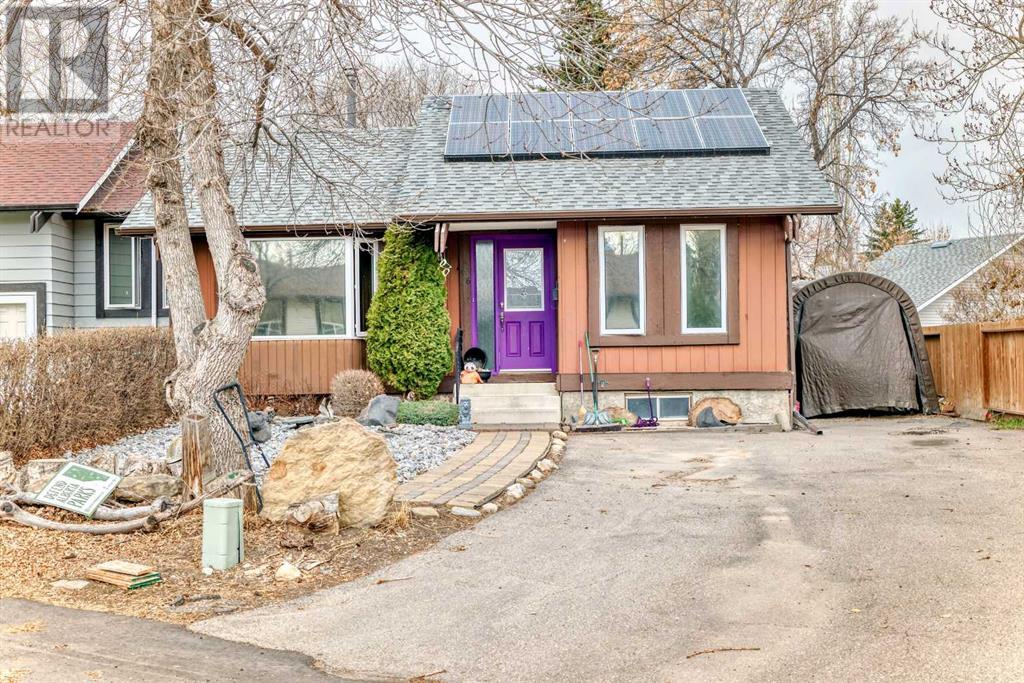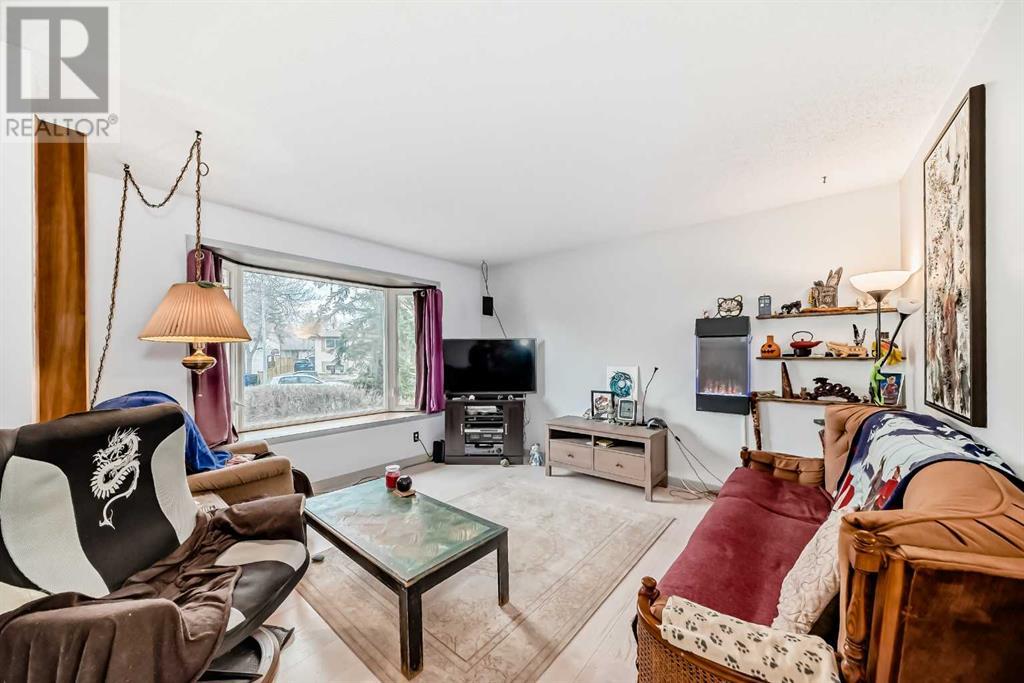2 Bedroom
1 Bathroom
805 ft2
Bungalow
None
Forced Air
$415,000
Welcome to your beautifully maintained and thoughtfully updated home nestled in a quiet cul-de-sac in desirable Whitehorn—just minutes from schools, parks, daily amenities, and easy access to Stoney Trail, Deerfoot Trail, and the Whitehorn LRT station. This renovated side-by-side half duplex is perfect for families, nature lovers, or anyone looking for a peaceful retreat close to urban convenience. With all the major updates already completed, you can move in and enjoy right away.Key Home Upgrades & Features:•Outdoor shed built in 2023•White oak engineered hardwood flooring (2020)•Fully paid solar system installed in 2014•Backyard waterfall feature attracts birds and creates a peaceful setting•Driveway fits up to 6 vehicles•Fossil-embedded front yard rock – a unique natural feature!Don't miss your chance to own this truly special home in one of Calgary’s most accessible neighborhoods. Contact us today to book your private showing! (id:51438)
Property Details
|
MLS® Number
|
A2211519 |
|
Property Type
|
Single Family |
|
Neigbourhood
|
Whitehorn |
|
Community Name
|
Whitehorn |
|
Amenities Near By
|
Park, Schools, Shopping |
|
Features
|
See Remarks, No Smoking Home |
|
Parking Space Total
|
5 |
|
Plan
|
7611049 |
Building
|
Bathroom Total
|
1 |
|
Bedrooms Above Ground
|
2 |
|
Bedrooms Total
|
2 |
|
Appliances
|
Refrigerator, Dishwasher, Stove, Microwave Range Hood Combo, Washer & Dryer |
|
Architectural Style
|
Bungalow |
|
Basement Development
|
Unfinished |
|
Basement Type
|
Full (unfinished) |
|
Constructed Date
|
1977 |
|
Construction Material
|
Wood Frame |
|
Construction Style Attachment
|
Semi-detached |
|
Cooling Type
|
None |
|
Flooring Type
|
Cork, Hardwood |
|
Foundation Type
|
Poured Concrete |
|
Heating Fuel
|
Natural Gas |
|
Heating Type
|
Forced Air |
|
Stories Total
|
1 |
|
Size Interior
|
805 Ft2 |
|
Total Finished Area
|
804.6 Sqft |
|
Type
|
Duplex |
Parking
Land
|
Acreage
|
No |
|
Fence Type
|
Fence |
|
Land Amenities
|
Park, Schools, Shopping |
|
Size Frontage
|
4.54 M |
|
Size Irregular
|
409.00 |
|
Size Total
|
409 M2|4,051 - 7,250 Sqft |
|
Size Total Text
|
409 M2|4,051 - 7,250 Sqft |
|
Zoning Description
|
R-cg |
Rooms
| Level |
Type |
Length |
Width |
Dimensions |
|
Basement |
Laundry Room |
|
|
18.25 Ft x 22.08 Ft |
|
Main Level |
Other |
|
|
5.17 Ft x 6.58 Ft |
|
Main Level |
Living Room |
|
|
12.42 Ft x 13.33 Ft |
|
Main Level |
Kitchen |
|
|
8.33 Ft x 8.17 Ft |
|
Main Level |
Dining Room |
|
|
5.67 Ft x 4.33 Ft |
|
Main Level |
4pc Bathroom |
|
|
7.33 Ft x 5.00 Ft |
|
Main Level |
Other |
|
|
3.25 Ft x 6.75 Ft |
|
Main Level |
Bedroom |
|
|
9.75 Ft x 7.83 Ft |
|
Main Level |
Primary Bedroom |
|
|
14.33 Ft x 9.92 Ft |
https://www.realtor.ca/real-estate/28165414/416-whitehill-place-ne-calgary-whitehorn





















