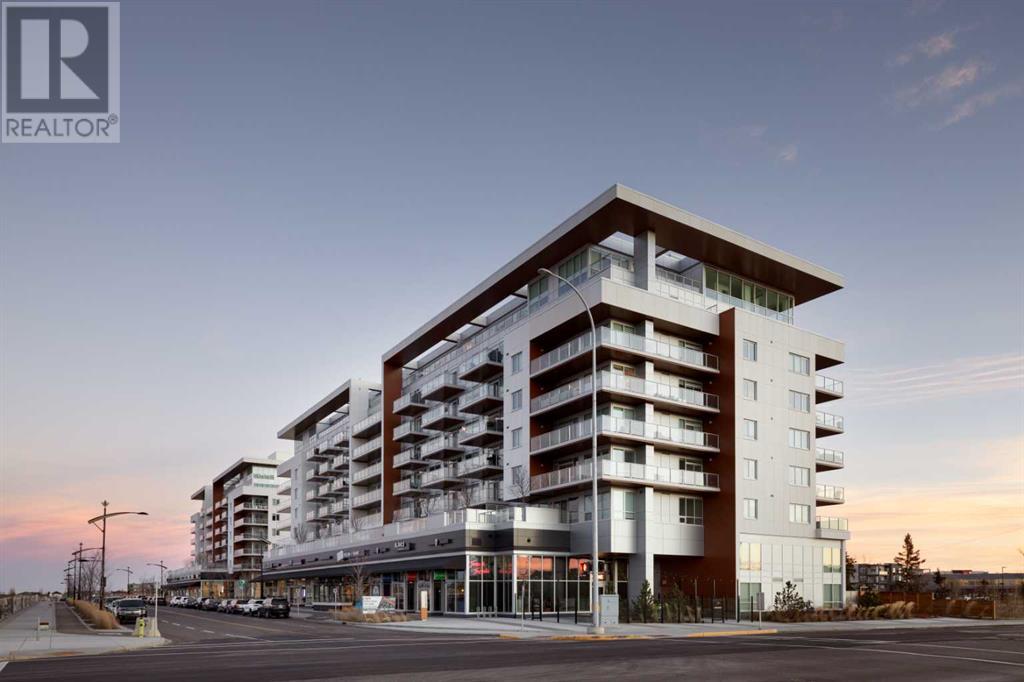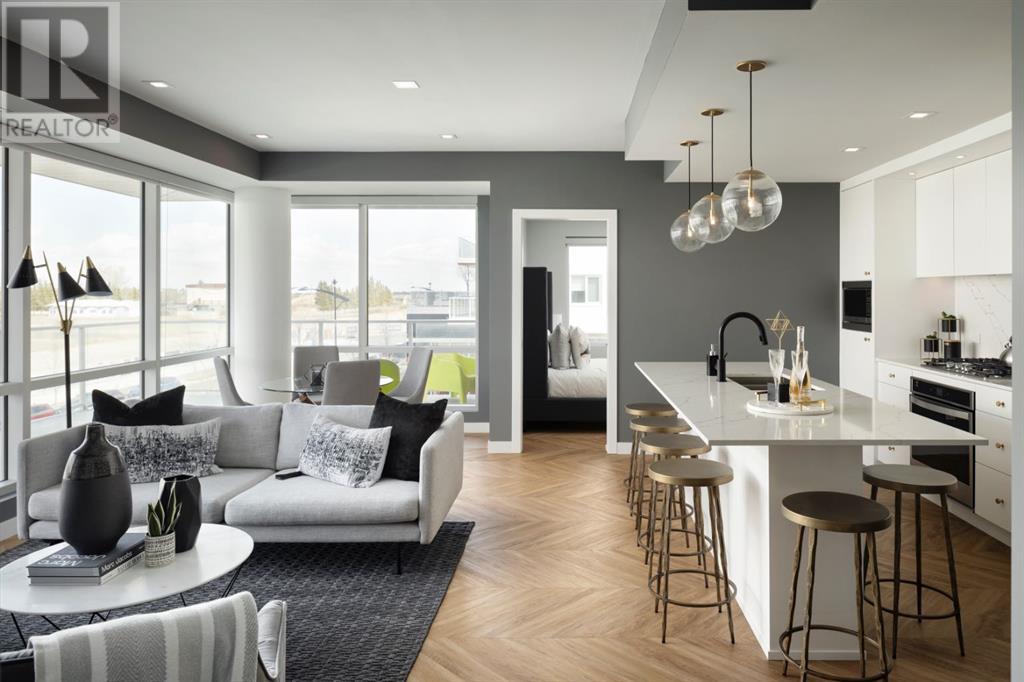417, 8505 Broadcast Avenue Sw Calgary, Alberta T3H 4C7
$629,999Maintenance, Common Area Maintenance, Property Management, Reserve Fund Contributions, Waste Removal, Water
$712.45 Monthly
Maintenance, Common Area Maintenance, Property Management, Reserve Fund Contributions, Waste Removal, Water
$712.45 MonthlyDiscover refined living in Gateway, nestled within the prestigious Master-Planned West District community. This concrete-constructed residence features 2 spacious bedrooms, 2 bathrooms, a dedicated home office, and a titled underground parking stall. From the moment you enter, you'll appreciate the meticulous attention to detail. The home showcases the timeless elegance of Chevron luxury wide plank flooring throughout. Both bathrooms are adorned with stunning custom penny round mosaic tiles, adding a touch of sophistication. With soaring 9-foot painted ceilings and ample windows in this corner unit, the space feels bright and welcoming. The chef-inspired kitchen is truly the heart of the home, featuring a striking Matte finish complemented by brushed gold hardware. High-end appliances—including a 36” integrated Fisher & Paykel fridge, panelled dishwasher, gas cooktop, and wall oven—enhance your culinary experience. Soft-close custom cabinetry, under-cabinet lighting, and Quartz countertops and backsplash complete the upscale aesthetic. One of the standout features of this home is the expansive corner wrap-around balcony, offering breathtaking panoramic views and serving as the perfect outdoor retreat. Large floor-to-ceiling windows flood the interior with natural light, creating a seamless connection between indoor and outdoor living spaces. Additional conveniences include an in-suite washer and dryer, along with stylish window coverings throughout, ensuring both privacy and elegance. *Stay tuned for the Photo Gallery* (id:51438)
Property Details
| MLS® Number | A2166422 |
| Property Type | Single Family |
| Neigbourhood | Wentworth |
| Community Name | West Springs |
| AmenitiesNearBy | Schools, Shopping |
| CommunityFeatures | Pets Allowed With Restrictions |
| Features | See Remarks, Parking |
| ParkingSpaceTotal | 1 |
| Plan | 1912016 |
Building
| BathroomTotal | 2 |
| BedroomsAboveGround | 2 |
| BedroomsTotal | 2 |
| Appliances | Refrigerator, Cooktop - Gas, Dishwasher, Microwave, Hood Fan, Window Coverings, Washer & Dryer |
| ArchitecturalStyle | High Rise |
| ConstructedDate | 2020 |
| ConstructionMaterial | Poured Concrete |
| ConstructionStyleAttachment | Attached |
| CoolingType | Central Air Conditioning |
| ExteriorFinish | Concrete |
| FlooringType | Laminate |
| FoundationType | Poured Concrete |
| HeatingFuel | Natural Gas |
| StoriesTotal | 8 |
| SizeInterior | 1117 Sqft |
| TotalFinishedArea | 1117 Sqft |
| Type | Apartment |
Parking
| Underground |
Land
| Acreage | No |
| LandAmenities | Schools, Shopping |
| SizeTotalText | Unknown |
| ZoningDescription | Dc |
Rooms
| Level | Type | Length | Width | Dimensions |
|---|---|---|---|---|
| Main Level | Living Room | 12.43 Ft x 12.43 Ft | ||
| Main Level | Dining Room | 9.58 Ft x 12.50 Ft | ||
| Main Level | Kitchen | 11.84 Ft x 15.85 Ft | ||
| Main Level | Office | 8.60 Ft x 9.50 Ft | ||
| Main Level | Primary Bedroom | 10.92 Ft x 13.83 Ft | ||
| Main Level | 4pc Bathroom | .00 Ft x .00 Ft | ||
| Main Level | Bedroom | 10.08 Ft x 9.19 Ft | ||
| Main Level | 4pc Bathroom | .00 Ft x .00 Ft | ||
| Main Level | Laundry Room | Measurements not available |
https://www.realtor.ca/real-estate/27484533/417-8505-broadcast-avenue-sw-calgary-west-springs
Interested?
Contact us for more information

















