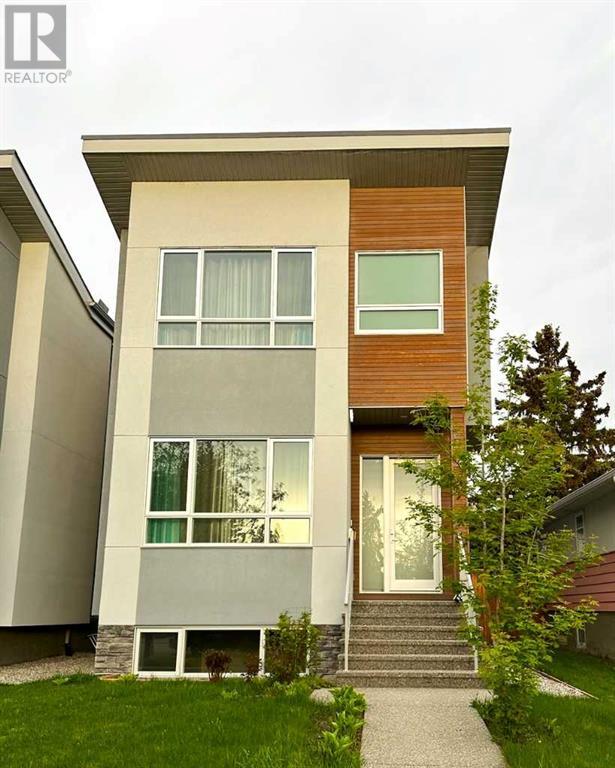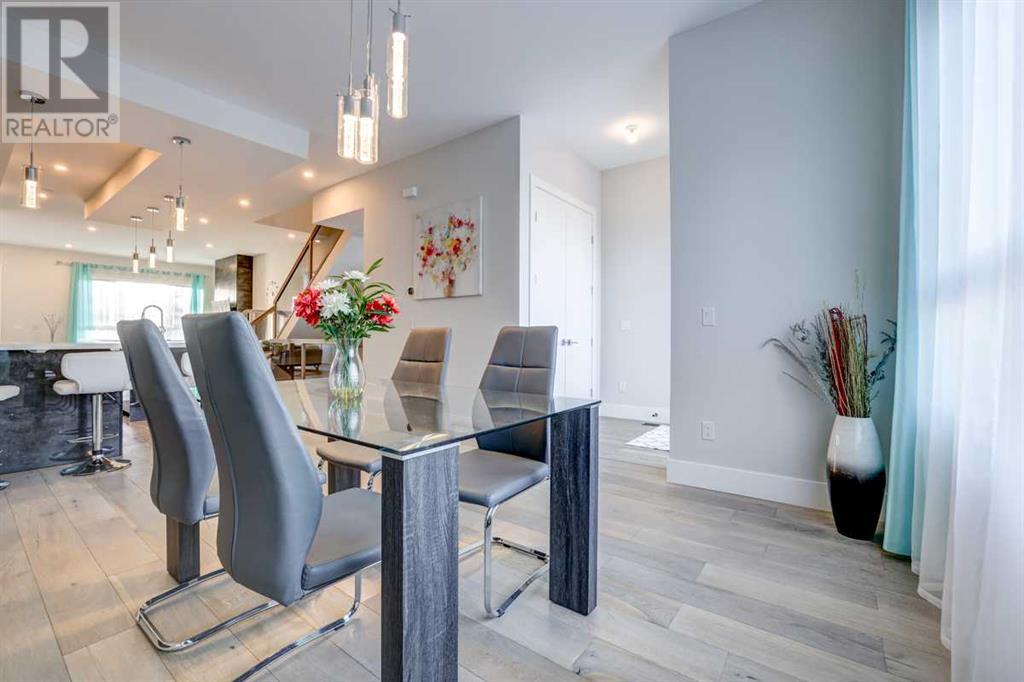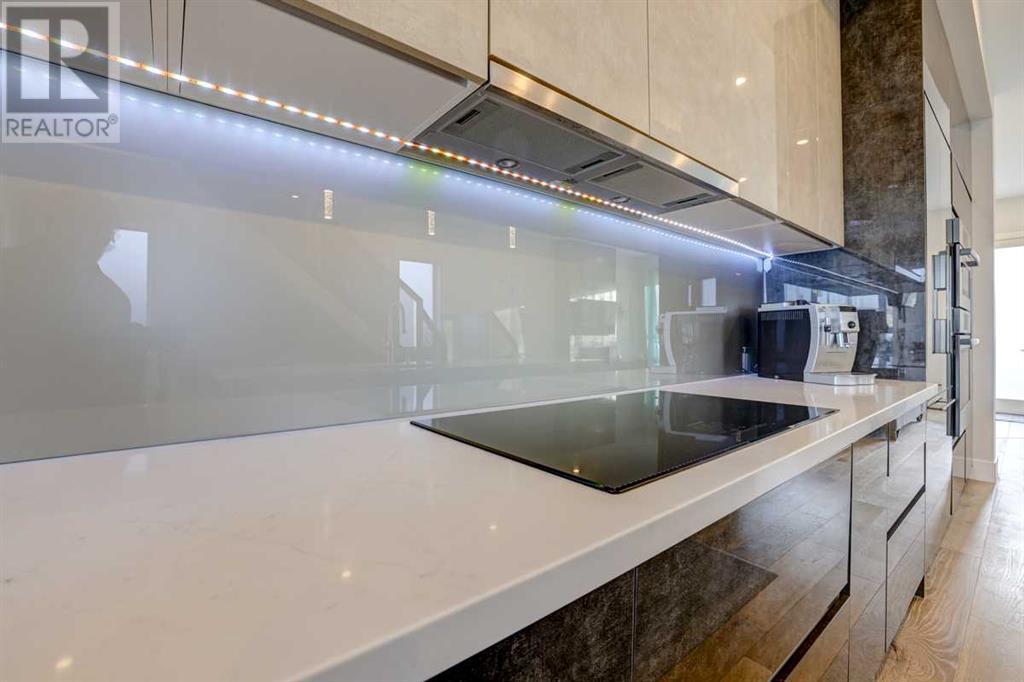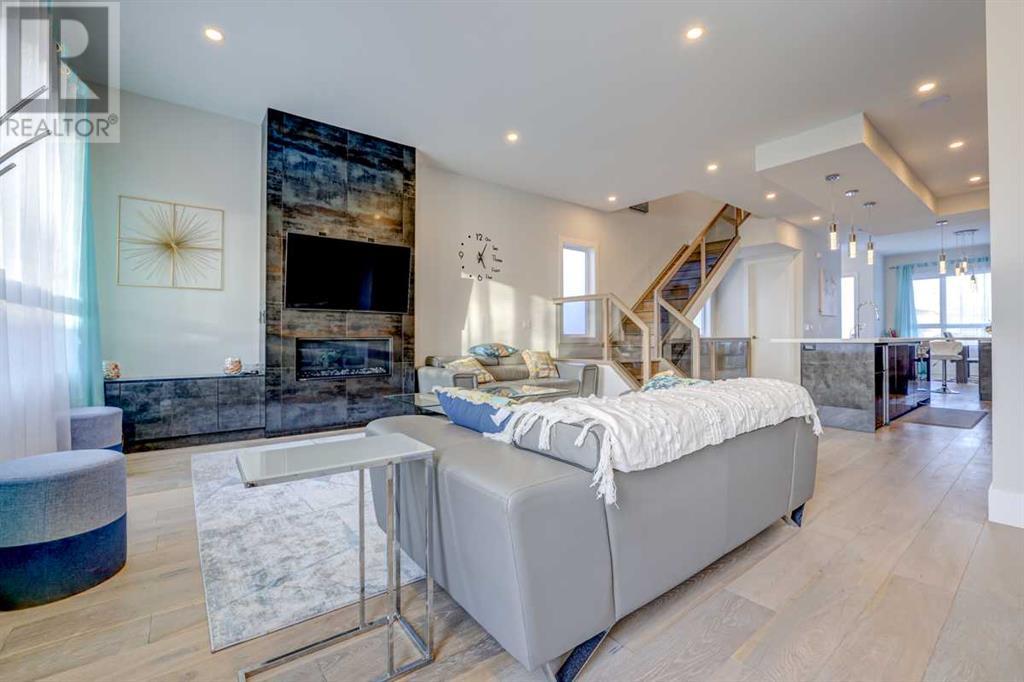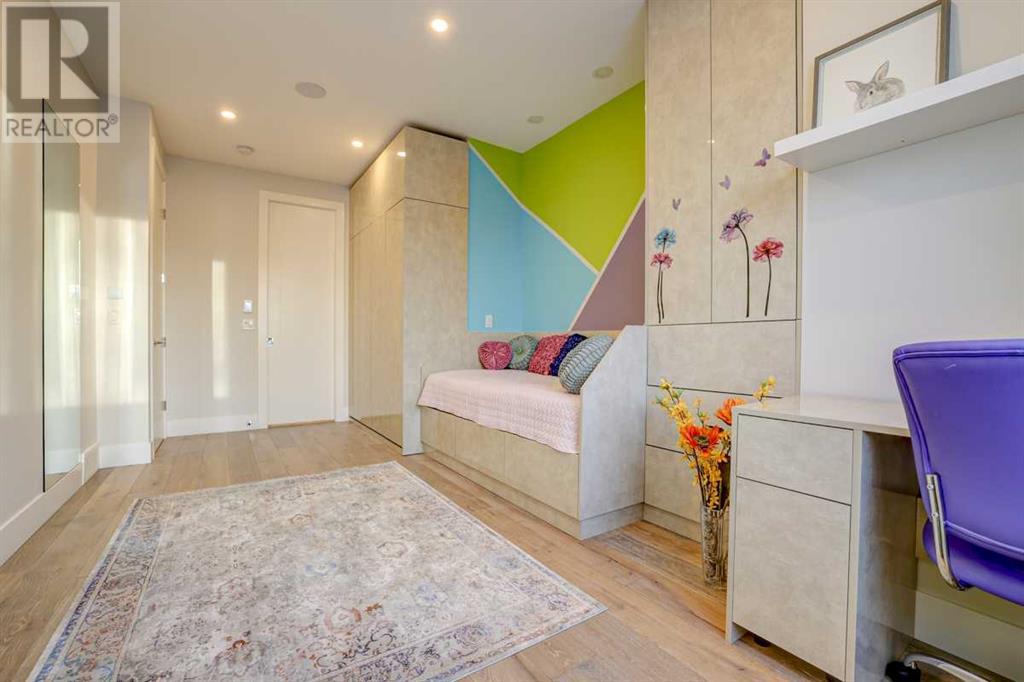4 Bedroom
5 Bathroom
2082 sqft
Fireplace
See Remarks
Central Heating, High-Efficiency Furnace, Other, Forced Air, In Floor Heating
$1,149,900
Your new home in Spruce Cliff is like new condition, with 4 bedrooms, 3 full ensuite bathrooms, 1 full bathroom and 1 bathroom 2 piece, and a fully developed basement with in-floor heating. This home has 2,082 square feet of living space above grade. Engineered hardwood, large windows, and 10 foot ceilings are found across the main and upper floor, with 8 foot doors. Well planned kitchen includes full-height custom cabinetry, HIGH END BOSCH appliances include induction cooktop, built-in fridge, built-in microwave, built-in dishwasher, large under-mounted sink, one piece of glass backsplash an oversized central island, breakfast bar seating. The living room featured a gas fireplace with a tile surround. Upstairs the master bedroom has oversized walk-through closet with extensive built-in, and direct access to a 5-piece master-ensuite bathroom with HEATED tile flooring, a free-standing soaker tub, fully tiled standing shower with STEAM. Both secondary bedrooms on the upper floor have a full ensuites with HEATED floor. The walk-in laundry room is centrally located on the upper floor and features enough room for side-by-side appliances. Downstairs you are led to a large rec room with a built-in wet bar. A fourth additional bedroom includes extensive built-in walk-in closet. Private office with built-in cabinets. Spruce Cliff is a family-friendly community that is close to many parks, schools and in within walking distance of the LRT. Don’t miss your opportunity. (id:51438)
Property Details
|
MLS® Number
|
A2147460 |
|
Property Type
|
Single Family |
|
Neigbourhood
|
Spruce Cliff |
|
Community Name
|
Spruce Cliff |
|
Features
|
Back Lane, Pvc Window, No Animal Home, No Smoking Home, Sauna, Gas Bbq Hookup |
|
ParkingSpaceTotal
|
2 |
|
Plan
|
1811385 |
Building
|
BathroomTotal
|
5 |
|
BedroomsAboveGround
|
3 |
|
BedroomsBelowGround
|
1 |
|
BedroomsTotal
|
4 |
|
Age
|
New Building |
|
Appliances
|
Refrigerator, Cooktop - Electric, Dishwasher, Microwave, Garburator, Oven - Built-in, Window Coverings, Garage Door Opener, Washer & Dryer, Water Heater - Tankless |
|
BasementDevelopment
|
Finished |
|
BasementType
|
Full (finished) |
|
ConstructionMaterial
|
Wood Frame |
|
ConstructionStyleAttachment
|
Detached |
|
CoolingType
|
See Remarks |
|
ExteriorFinish
|
Stucco |
|
FireProtection
|
Smoke Detectors |
|
FireplacePresent
|
Yes |
|
FireplaceTotal
|
1 |
|
FlooringType
|
Ceramic Tile, Hardwood |
|
FoundationType
|
Poured Concrete |
|
HalfBathTotal
|
1 |
|
HeatingFuel
|
Natural Gas |
|
HeatingType
|
Central Heating, High-efficiency Furnace, Other, Forced Air, In Floor Heating |
|
StoriesTotal
|
2 |
|
SizeInterior
|
2082 Sqft |
|
TotalFinishedArea
|
2082 Sqft |
|
Type
|
House |
Parking
Land
|
Acreage
|
No |
|
FenceType
|
Fence |
|
SizeDepth
|
36.57 M |
|
SizeFrontage
|
8.31 M |
|
SizeIrregular
|
301.00 |
|
SizeTotal
|
301 M2|0-4,050 Sqft |
|
SizeTotalText
|
301 M2|0-4,050 Sqft |
|
ZoningDescription
|
Rc-2 |
Rooms
| Level |
Type |
Length |
Width |
Dimensions |
|
Second Level |
Primary Bedroom |
|
|
13.50 Ft x 12.92 Ft |
|
Second Level |
5pc Bathroom |
|
|
8.17 Ft x 15.92 Ft |
|
Second Level |
Other |
|
|
7.50 Ft x 7.50 Ft |
|
Second Level |
Laundry Room |
|
|
5.67 Ft x 7.67 Ft |
|
Second Level |
Bedroom |
|
|
17.50 Ft x 8.58 Ft |
|
Second Level |
3pc Bathroom |
|
|
5.42 Ft x 7.17 Ft |
|
Second Level |
Bedroom |
|
|
10.58 Ft x 19.00 Ft |
|
Second Level |
3pc Bathroom |
|
|
5.25 Ft x 7.58 Ft |
|
Lower Level |
Recreational, Games Room |
|
|
16.58 Ft x 16.58 Ft |
|
Lower Level |
Office |
|
|
5.67 Ft x 10.25 Ft |
|
Lower Level |
Bedroom |
|
|
14.08 Ft x 10.50 Ft |
|
Lower Level |
Other |
|
|
5.50 Ft x 7.25 Ft |
|
Lower Level |
3pc Bathroom |
|
|
5.92 Ft x 8.42 Ft |
|
Lower Level |
Furnace |
|
|
5.83 Ft x 7.17 Ft |
|
Main Level |
Dining Room |
|
|
11.92 Ft x 11.08 Ft |
|
Main Level |
Kitchen |
|
|
8.50 Ft x 21.00 Ft |
|
Main Level |
2pc Bathroom |
|
|
4.92 Ft x 5.08 Ft |
|
Main Level |
Living Room |
|
|
17.00 Ft x 15.25 Ft |
https://www.realtor.ca/real-estate/27136772/419-36-street-sw-calgary-spruce-cliff

