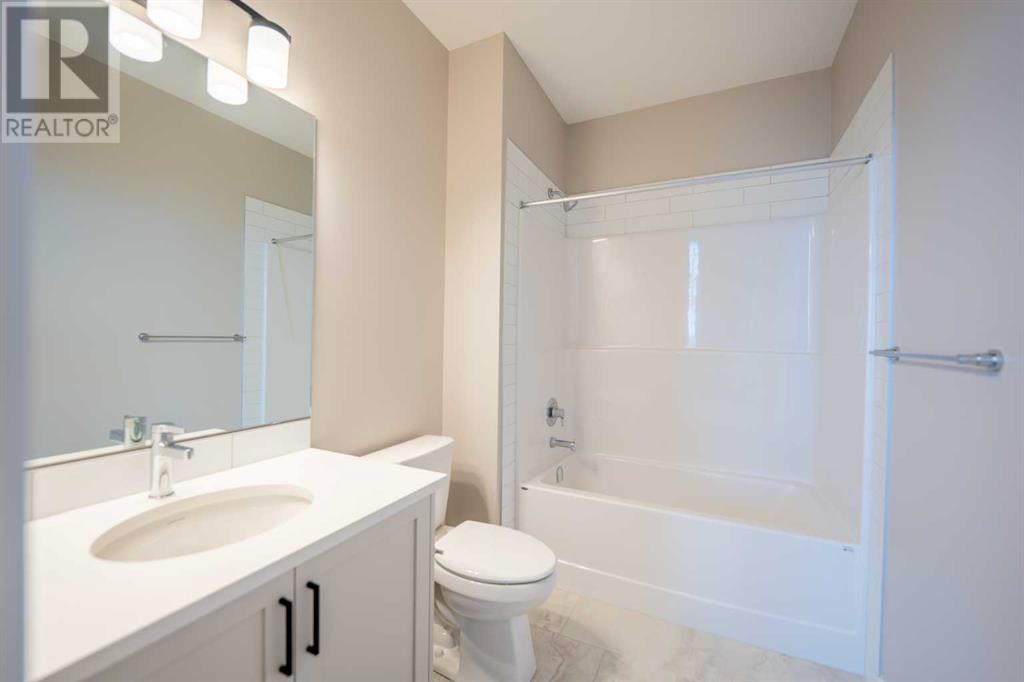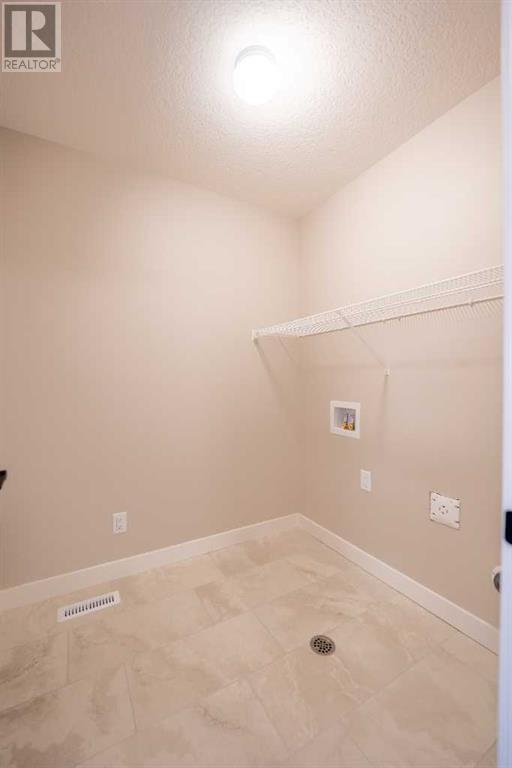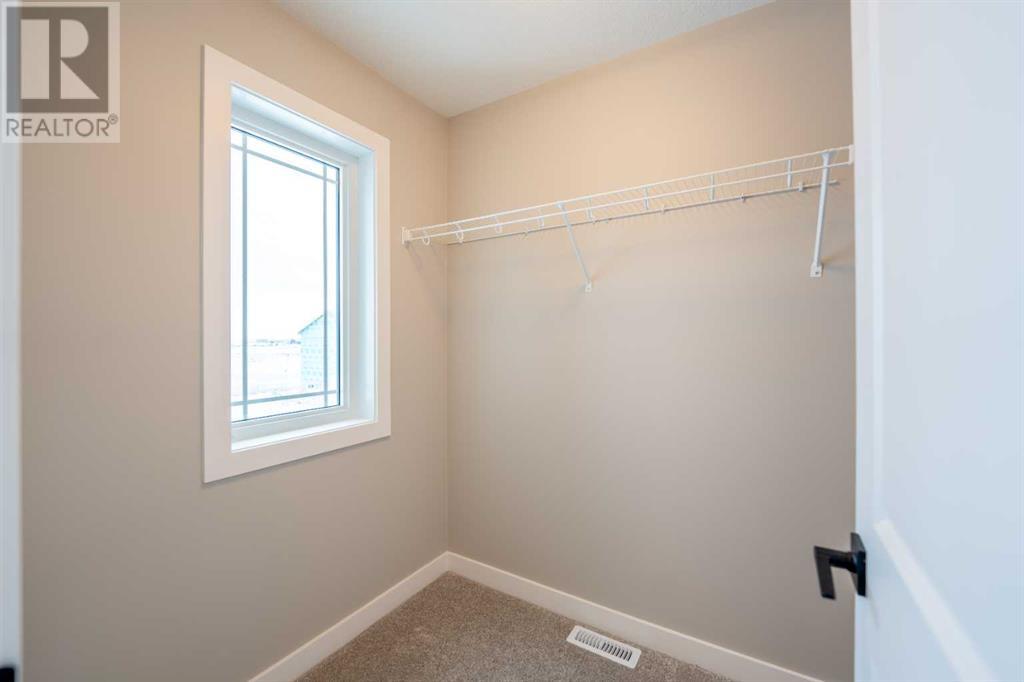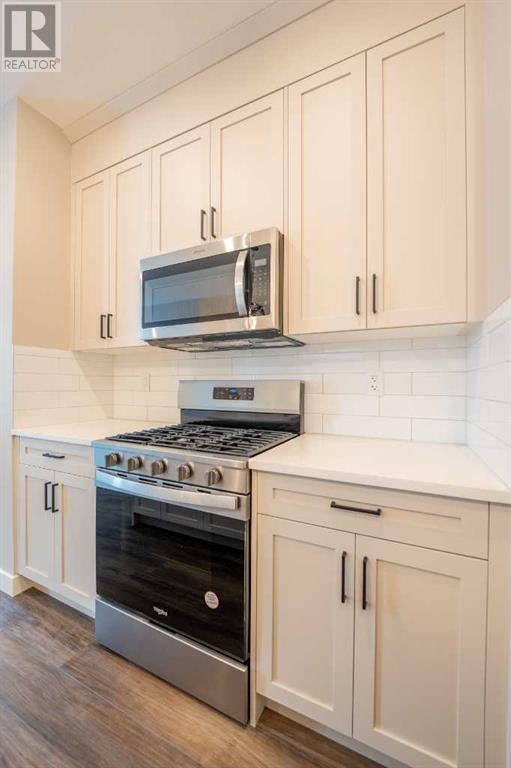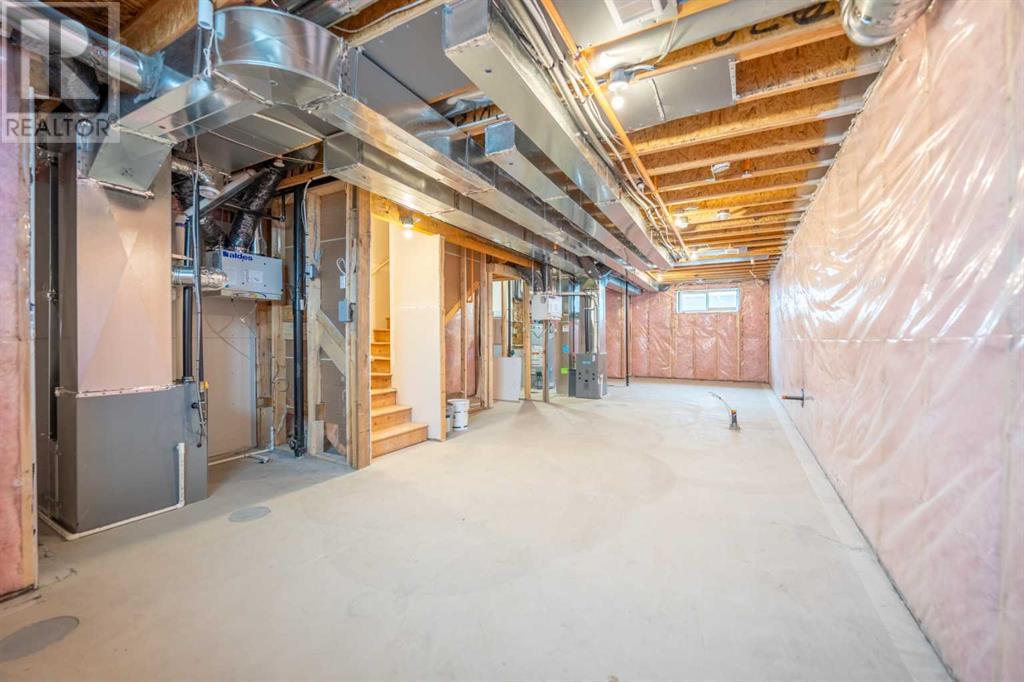4 Bedroom
4 Bathroom
1782 sqft
None
Forced Air
$670,000
Welcome to this Stunning EAST FACING 5 BEDROOM BRAND New DETACHED Home! This brand-new house is thoughtfully designed with modern features and ample space. Key highlights include a BEDROOM ON MAIN FLOOR WITH 4PC ENSUITE ALONG WITH A POWDER ROOM ON MAIN FLOOR, 2 furnaces, a separate basement entrance and 9-ft ceilings. At the Main Floor as you enter, you're welcomed by a bedroom on your rIght Side with large windows that flood the room with natural light. The central kitchen boasts a gas stove, and a generous kitchen island, perfect for gatherings. The family room flows seamlessly into the dining area, creating a comfortable and open layout. Venturing Upper Floor, you’ll find three well-sized bedrooms, a bonus area, two full bathrooms, and a convenient laundry area. The primary bedroom is a true retreat, featuring a large walk-in closet and a private 4-piece ensuite. The additional two bedrooms share another full 4-piece bathroom. Basement comes with a separate entrance, 2 Furnaces, equipped with rough-ins for kitchen, and bathroom, along with two egress windows. With R-G zoning, it’s ready to be developed into a legal basement suite. Don’t miss out on this incredible opportunity—this home won’t be on the market for long! (id:51438)
Property Details
|
MLS® Number
|
A2187552 |
|
Property Type
|
Single Family |
|
Neigbourhood
|
Hotchkiss |
|
Community Name
|
Hotchkiss |
|
AmenitiesNearBy
|
Park, Playground |
|
Features
|
Back Lane, Pvc Window, No Animal Home, No Smoking Home |
|
ParkingSpaceTotal
|
2 |
|
Plan
|
2412024 |
|
Structure
|
None |
Building
|
BathroomTotal
|
4 |
|
BedroomsAboveGround
|
4 |
|
BedroomsTotal
|
4 |
|
Age
|
New Building |
|
Appliances
|
Refrigerator, Gas Stove(s), Dishwasher, Microwave Range Hood Combo |
|
BasementDevelopment
|
Partially Finished |
|
BasementFeatures
|
Separate Entrance |
|
BasementType
|
Full (partially Finished) |
|
ConstructionMaterial
|
Wood Frame |
|
ConstructionStyleAttachment
|
Detached |
|
CoolingType
|
None |
|
ExteriorFinish
|
Vinyl Siding |
|
FlooringType
|
Carpeted, Ceramic Tile, Vinyl Plank |
|
FoundationType
|
Poured Concrete |
|
HalfBathTotal
|
1 |
|
HeatingType
|
Forced Air |
|
StoriesTotal
|
2 |
|
SizeInterior
|
1782 Sqft |
|
TotalFinishedArea
|
1782 Sqft |
|
Type
|
House |
Parking
Land
|
Acreage
|
No |
|
FenceType
|
Not Fenced |
|
LandAmenities
|
Park, Playground |
|
SizeDepth
|
33.53 M |
|
SizeFrontage
|
7.74 M |
|
SizeIrregular
|
2794.00 |
|
SizeTotal
|
2794 Sqft|0-4,050 Sqft |
|
SizeTotalText
|
2794 Sqft|0-4,050 Sqft |
|
ZoningDescription
|
R-g |
Rooms
| Level |
Type |
Length |
Width |
Dimensions |
|
Main Level |
Kitchen |
|
|
12.50 Ft x 12.00 Ft |
|
Main Level |
Living Room |
|
|
13.08 Ft x 12.00 Ft |
|
Main Level |
Bedroom |
|
|
10.92 Ft x 11.50 Ft |
|
Main Level |
Dining Room |
|
|
5.83 Ft x 10.92 Ft |
|
Main Level |
2pc Bathroom |
|
|
3.00 Ft x 8.33 Ft |
|
Main Level |
4pc Bathroom |
|
|
6.00 Ft x 8.75 Ft |
|
Upper Level |
Primary Bedroom |
|
|
13.17 Ft x 15.08 Ft |
|
Upper Level |
Bedroom |
|
|
9.33 Ft x 12.08 Ft |
|
Upper Level |
Bedroom |
|
|
9.42 Ft x 12.08 Ft |
|
Upper Level |
4pc Bathroom |
|
|
8.92 Ft x 4.92 Ft |
|
Upper Level |
4pc Bathroom |
|
|
9.00 Ft x 4.92 Ft |
|
Upper Level |
Bonus Room |
|
|
12.83 Ft x 8.50 Ft |
|
Upper Level |
Laundry Room |
|
|
5.83 Ft x 6.17 Ft |
https://www.realtor.ca/real-estate/27800374/419-hotchkiss-manor-calgary-hotchkiss













