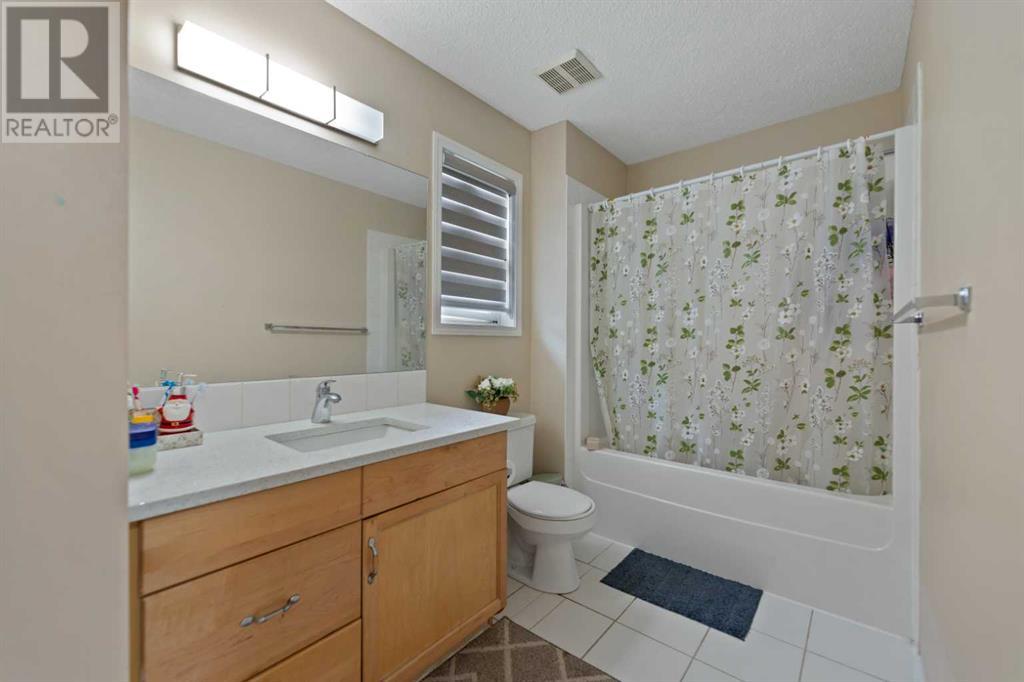5 Bedroom
4 Bathroom
1930 sqft
Fireplace
None
Forced Air
Landscaped, Lawn
$749,000
LEGAL SUITE | SEPARATE ENTRANCE | 5 BEDROOMS, BONUS ROOM & 3.5 BATHS | BACK ALLEY | 1930 SqFt Main & Upper Levels | 742 Sqft 2 Bedroom Basement | Double Attached Garage | Expansive living Space | Large Kitchen Island |Large Windows | Ample Natural Light | Fully Fenced | Deck | ****Location ,Location ,Location***** An Amazing 3+2 Bedroom + Bonus room , Front Garage Home in the beautiful community of Martindale! Enter into this open front foyer with an excellent floor plan. A very bright dining room with big window, an open living space with a wonderful gas fireplace to keep you warm on those chilly winter nights. The kitchen is perfect for all of your needs with Quartz countertops, a large island perfect for an eating area and a good size pantry and a 2 piece bathroom make this floor perfect for your every day needs! Upstairs find 3 bedrooms with the master including a beautiful 4 piece ensuite walkthrough to your walk-in closet! The two other bedrooms are a great size and another 4 piece bathroom, Laundry room and very bright front south facing bonus room completes the wonderful upper level. The LEGAL 2 bedrooms basement suite with separate entrance, kitchen, living room. Nearby parks, lots of green space, walking distance to Elementary, Junior high School, Martindale C-Train station. Genesis centre, Airport and lots of Shopping places make this property more attractive. Don't let this amazing opportunity go away, book your showing today! (id:51438)
Property Details
|
MLS® Number
|
A2165068 |
|
Property Type
|
Single Family |
|
Neigbourhood
|
Martindale |
|
Community Name
|
Martindale |
|
AmenitiesNearBy
|
Playground, Schools, Shopping |
|
Features
|
Back Lane |
|
ParkingSpaceTotal
|
4 |
|
Plan
|
0112309 |
|
Structure
|
Deck |
Building
|
BathroomTotal
|
4 |
|
BedroomsAboveGround
|
3 |
|
BedroomsBelowGround
|
2 |
|
BedroomsTotal
|
5 |
|
Appliances
|
Refrigerator, Dishwasher, Hood Fan, Washer & Dryer |
|
BasementDevelopment
|
Finished |
|
BasementFeatures
|
Separate Entrance |
|
BasementType
|
Full (finished) |
|
ConstructedDate
|
2001 |
|
ConstructionMaterial
|
Poured Concrete, Wood Frame |
|
ConstructionStyleAttachment
|
Detached |
|
CoolingType
|
None |
|
ExteriorFinish
|
Concrete, Vinyl Siding |
|
FireplacePresent
|
Yes |
|
FireplaceTotal
|
1 |
|
FlooringType
|
Carpeted, Ceramic Tile, Vinyl Plank |
|
FoundationType
|
Poured Concrete |
|
HalfBathTotal
|
1 |
|
HeatingFuel
|
Natural Gas |
|
HeatingType
|
Forced Air |
|
StoriesTotal
|
2 |
|
SizeInterior
|
1930 Sqft |
|
TotalFinishedArea
|
1930 Sqft |
|
Type
|
House |
Parking
|
Attached Garage
|
2 |
|
Parking Pad
|
|
Land
|
Acreage
|
No |
|
FenceType
|
Fence |
|
LandAmenities
|
Playground, Schools, Shopping |
|
LandscapeFeatures
|
Landscaped, Lawn |
|
SizeDepth
|
33.88 M |
|
SizeFrontage
|
11.28 M |
|
SizeIrregular
|
3907.30 |
|
SizeTotal
|
3907.3 Sqft|0-4,050 Sqft |
|
SizeTotalText
|
3907.3 Sqft|0-4,050 Sqft |
|
ZoningDescription
|
R-c1n |
Rooms
| Level |
Type |
Length |
Width |
Dimensions |
|
Basement |
Furnace |
|
|
13.50 Ft x 8.92 Ft |
|
Basement |
Living Room |
|
|
11.58 Ft x 9.50 Ft |
|
Basement |
Bedroom |
|
|
12.25 Ft x 8.92 Ft |
|
Basement |
Bedroom |
|
|
10.92 Ft x 9.00 Ft |
|
Basement |
4pc Bathroom |
|
|
6.67 Ft x 4.92 Ft |
|
Basement |
Kitchen |
|
|
14.50 Ft x 9.83 Ft |
|
Basement |
Laundry Room |
|
|
5.08 Ft x 5.00 Ft |
|
Main Level |
Dining Room |
|
|
11.92 Ft x 10.00 Ft |
|
Main Level |
Living Room |
|
|
13.08 Ft x 12.83 Ft |
|
Main Level |
Kitchen |
|
|
13.33 Ft x 11.92 Ft |
|
Main Level |
2pc Bathroom |
|
|
7.00 Ft x 2.83 Ft |
|
Main Level |
Other |
|
|
10.25 Ft x 5.67 Ft |
|
Main Level |
Foyer |
|
|
8.67 Ft x 5.67 Ft |
|
Upper Level |
Bonus Room |
|
|
17.92 Ft x 12.33 Ft |
|
Upper Level |
Laundry Room |
|
|
5.42 Ft x 3.17 Ft |
|
Upper Level |
Primary Bedroom |
|
|
13.17 Ft x 10.83 Ft |
|
Upper Level |
Bedroom |
|
|
12.08 Ft x 9.33 Ft |
|
Upper Level |
Bedroom |
|
|
11.25 Ft x 10.58 Ft |
|
Upper Level |
4pc Bathroom |
|
|
9.83 Ft x 8.08 Ft |
|
Upper Level |
4pc Bathroom |
|
|
12.08 Ft x 5.75 Ft |
|
Upper Level |
Other |
|
|
6.08 Ft x 5.42 Ft |
https://www.realtor.ca/real-estate/27409479/42-marthas-close-ne-calgary-martindale
































