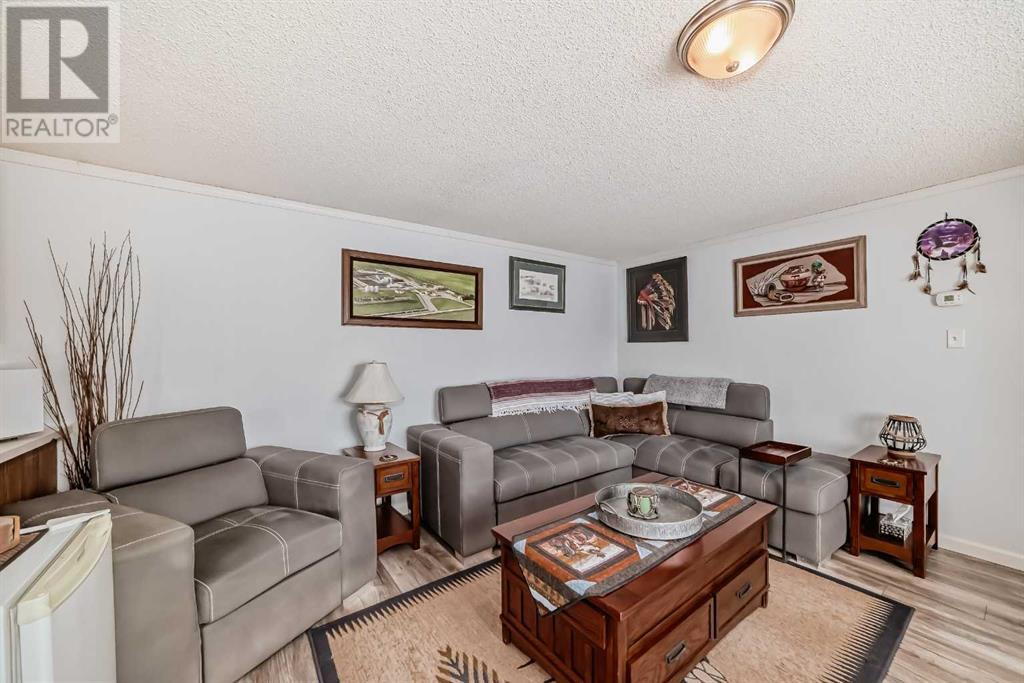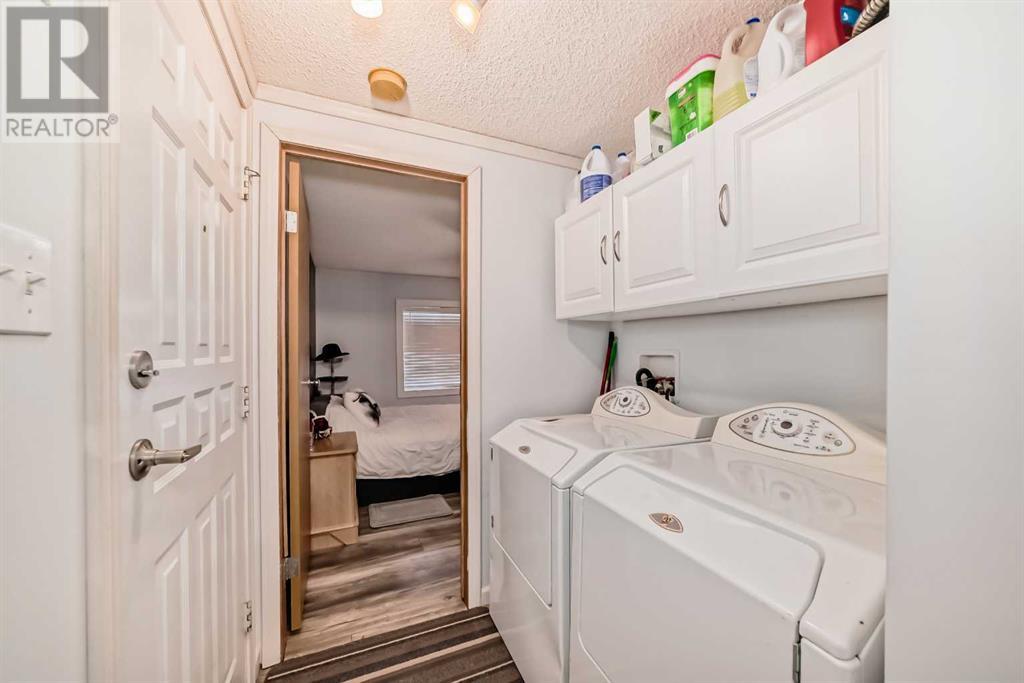3 Bedroom
2 Bathroom
1091.1 sqft
Mobile Home
Forced Air
$182,000
Affordable Living in the Heart of Carstairs! This well-maintained and upgraded corner lot mobile home offers exceptional value with its spacious layout and thoughtful design. Featuring three bedrooms, two full bathrooms, and a bright, open-concept living area, this home is perfect for comfortable living. The functional floor plan includes a large living room, dining area, and kitchen at the centre of the home, separating the master bedroom with an ensuite from the two additional bedrooms and second bathroom. Recent updates include new flooring, fresh paint, and upgraded bathrooms. The kitchen is well-equipped with ample cabinets, counter space, and well-maintained appliances. Step outside to enjoy the private yard and a large west-facing deck, ideal for soaking up the sun on beautiful summer days. The property also features a garden shed for extra storage, a high-efficiency furnace installed just a few years ago, and recently updated fencing, siding and skirting. In addition, the roof has been replaced from the original. Book your viewing today, and don’t miss your chance to embrace affordable living in the charming and growing city of Carstairs! (id:51438)
Property Details
|
MLS® Number
|
A2188700 |
|
Property Type
|
Single Family |
|
Neigbourhood
|
Highfield |
|
AmenitiesNearBy
|
Playground, Schools, Shopping |
|
CommunityFeatures
|
Pets Allowed With Restrictions |
|
ParkingSpaceTotal
|
2 |
|
Structure
|
Deck |
Building
|
BathroomTotal
|
2 |
|
BedroomsAboveGround
|
3 |
|
BedroomsTotal
|
3 |
|
Appliances
|
Washer, Refrigerator, Oven - Electric, Dishwasher, Stove, Oven, Dryer, Microwave, Hood Fan, Window Coverings |
|
ArchitecturalStyle
|
Mobile Home |
|
ConstructedDate
|
1996 |
|
ExteriorFinish
|
Vinyl Siding |
|
FlooringType
|
Laminate |
|
HeatingFuel
|
Natural Gas |
|
HeatingType
|
Forced Air |
|
StoriesTotal
|
1 |
|
SizeInterior
|
1091.1 Sqft |
|
TotalFinishedArea
|
1091.1 Sqft |
|
Type
|
Mobile Home |
Parking
Land
|
Acreage
|
No |
|
FenceType
|
Fence |
|
LandAmenities
|
Playground, Schools, Shopping |
|
SizeTotalText
|
Mobile Home Pad (mhp) |
Rooms
| Level |
Type |
Length |
Width |
Dimensions |
|
Main Level |
Bedroom |
|
|
9.58 Ft x 7.83 Ft |
|
Main Level |
4pc Bathroom |
|
|
4.92 Ft x 9.58 Ft |
|
Main Level |
Bedroom |
|
|
9.67 Ft x 14.92 Ft |
|
Main Level |
Other |
|
|
5.08 Ft x 7.25 Ft |
|
Main Level |
Living Room |
|
|
14.50 Ft x 14.92 Ft |
|
Main Level |
Kitchen |
|
|
9.25 Ft x 12.75 Ft |
|
Main Level |
Dining Room |
|
|
8.33 Ft x 5.75 Ft |
|
Main Level |
Laundry Room |
|
|
5.08 Ft x 3.08 Ft |
|
Main Level |
Primary Bedroom |
|
|
11.58 Ft x 12.58 Ft |
|
Main Level |
4pc Bathroom |
|
|
5.00 Ft x 8.67 Ft |
|
Main Level |
Other |
|
|
8.42 Ft x 13.33 Ft |
https://www.realtor.ca/real-estate/27819752/42-park-road-carstairs





























