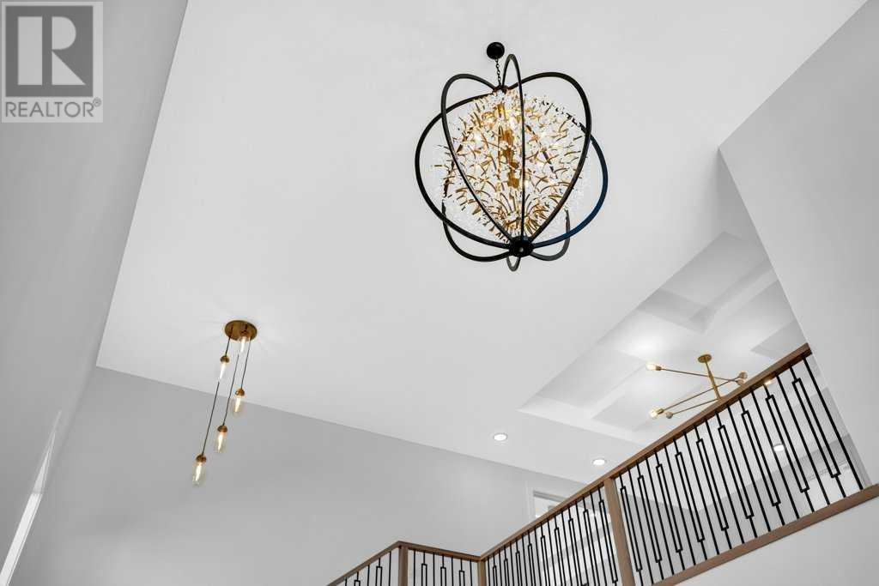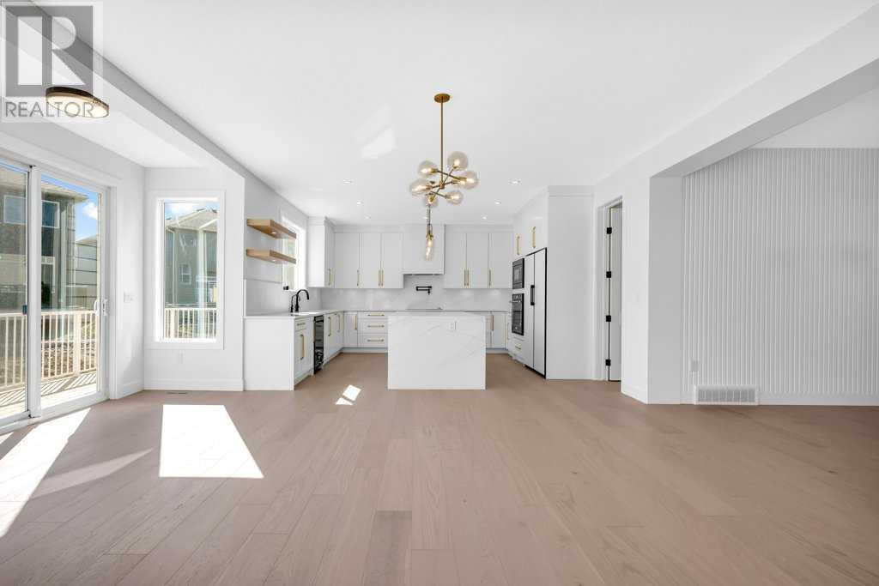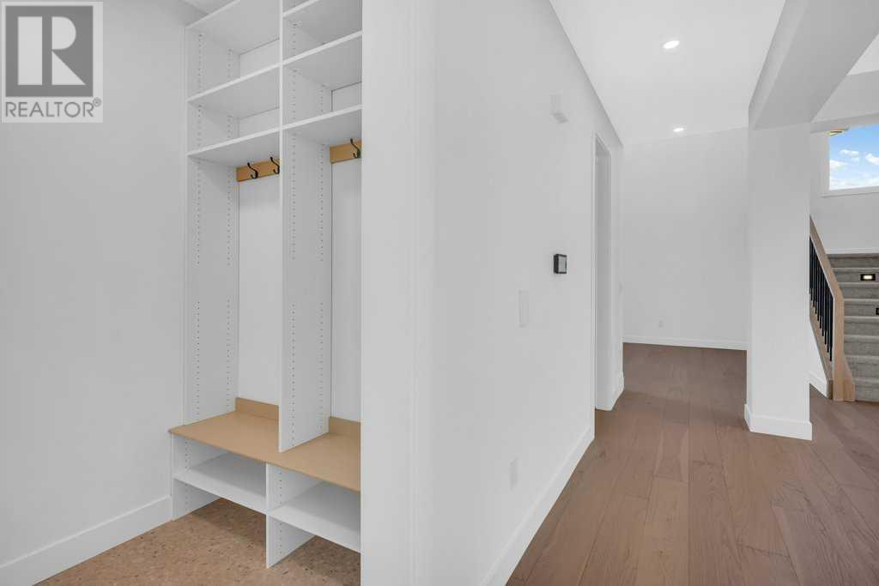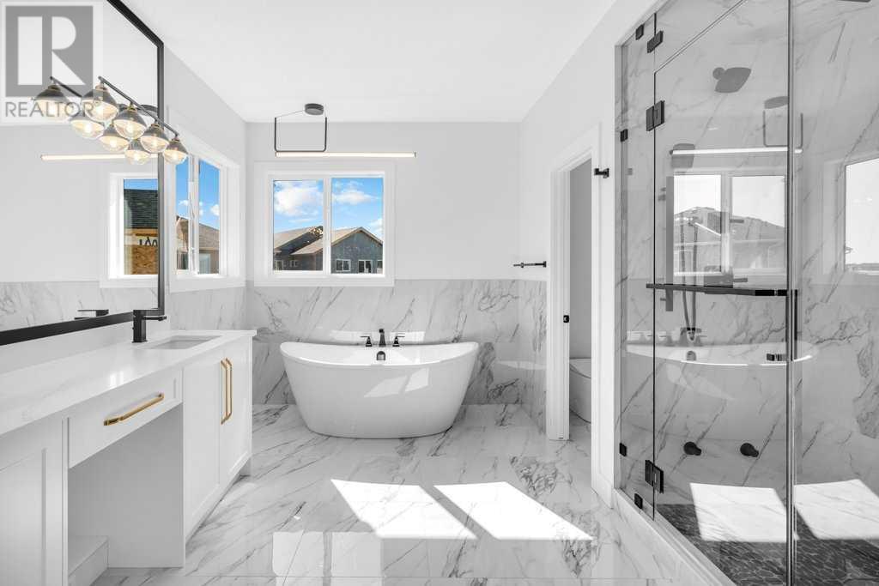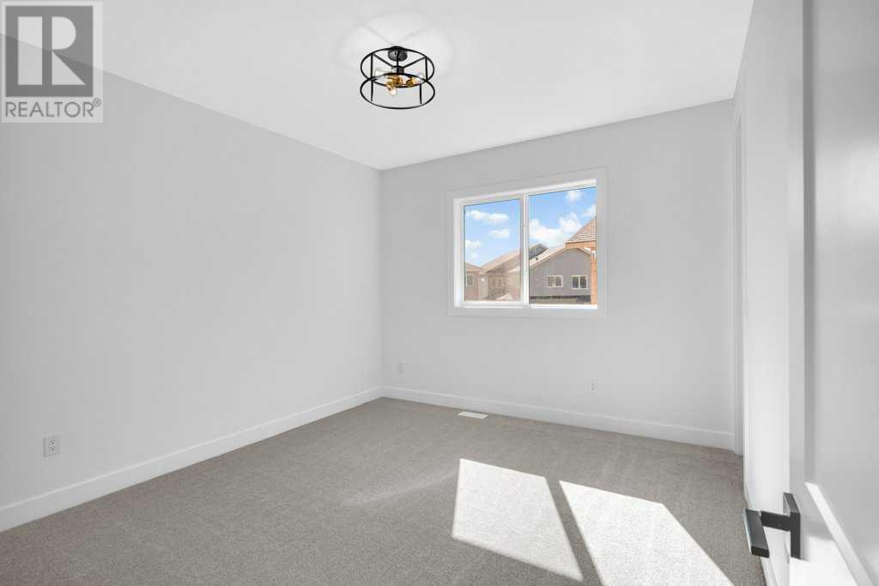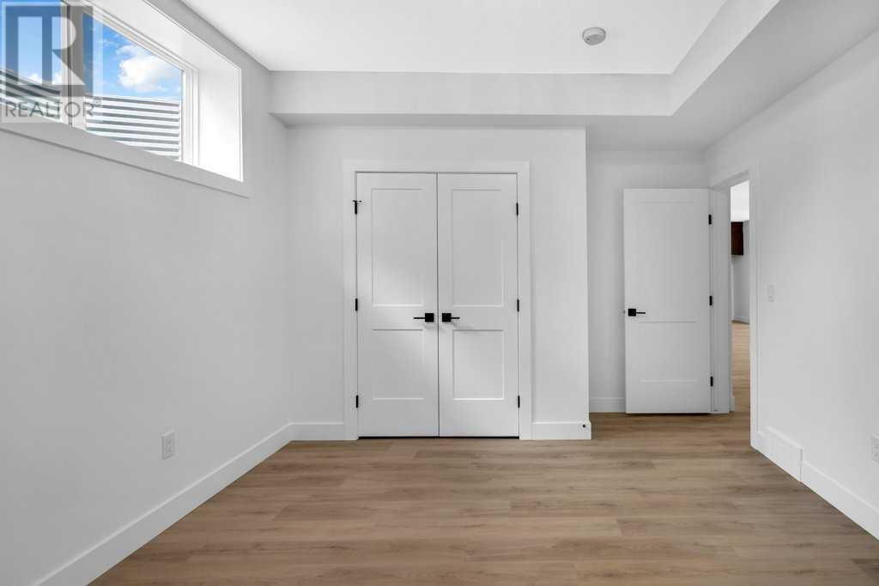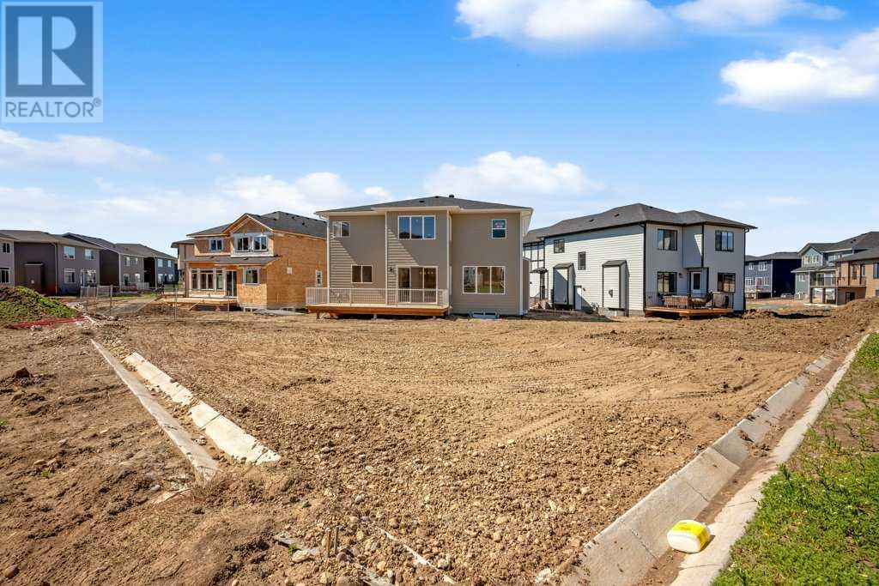8 Bedroom
5 Bathroom
3446.51 sqft
Fireplace
See Remarks
Central Heating, Other, Forced Air
Fruit Trees, Landscaped, Lawn
$1,199,900
8 BEDS, 5 FULL BATHROOMS, HIGHYL UPGRADED. This stunning home in the lakeside community of South Shores Chestermere offers over 5,000 sq ft of luxurious living space across three levels. Boasting 8 BEDROOMS and 5 FULL BATHROOMS, it includes a fully equipped 3-bedroom LEGAL basement suite with its own laundry. The property sits on an expansive 10,600+ sq ft lot and features a heated triple-car garage with an extended exposed aggregate driveway. Highlights of this highly upgraded residence include soaring high ceilings and an open-to-below design from the upper level to the main floor. The home showcases engineered hardwood floors, tile in all bathrooms, and a tiled front foyer. The exterior is adorned with Hardie board siding, and the interior features granite countertops, custom glass showers, and upgraded lighting with extra pot lights. Additional amenities include a custom oversized fireplace in the family room, dual AC units, a main floor bedroom with an adjacent bathroom, and a custom staircase with lighting. The master suite boasts a custom walk-in closet and a secondary master bedroom is located on the upper level. The kitchen is equipped with black stainless steel appliances, a spice kitchen with stainless steel appliances, and a pot filler, while the main kitchen includes under-cabinet lighting, upgraded cabinet door handles, and a striking waterfall island. Further enhancements include a central vacuum system, a heated garage, reverse osmosis water filtration, a water softener, custom steam shower, custom mirrors, and shiplap feature walls. Contact your realtor today for more information! (id:51438)
Property Details
|
MLS® Number
|
A2175863 |
|
Property Type
|
Single Family |
|
Community Name
|
South Shores |
|
AmenitiesNearBy
|
Golf Course, Park, Playground, Schools, Shopping, Water Nearby |
|
CommunityFeatures
|
Golf Course Development, Lake Privileges |
|
Features
|
Cul-de-sac, See Remarks, French Door, Closet Organizers, No Animal Home, No Smoking Home |
|
ParkingSpaceTotal
|
8 |
|
Plan
|
2111303 |
|
Structure
|
Deck |
Building
|
BathroomTotal
|
5 |
|
BedroomsAboveGround
|
5 |
|
BedroomsBelowGround
|
3 |
|
BedroomsTotal
|
8 |
|
Appliances
|
Refrigerator, Water Softener, Range - Electric, Dishwasher, Microwave, Garburator, Oven - Built-in, Hood Fan, Window Coverings, Garage Door Opener, Washer & Dryer |
|
BasementDevelopment
|
Finished |
|
BasementFeatures
|
Separate Entrance, Walk Out, Suite |
|
BasementType
|
Full (finished) |
|
ConstructedDate
|
2024 |
|
ConstructionMaterial
|
Wood Frame |
|
ConstructionStyleAttachment
|
Detached |
|
CoolingType
|
See Remarks |
|
ExteriorFinish
|
Stone |
|
FireProtection
|
Alarm System |
|
FireplacePresent
|
Yes |
|
FireplaceTotal
|
1 |
|
FlooringType
|
Carpeted, Hardwood, Tile, Vinyl Plank |
|
FoundationType
|
Poured Concrete |
|
HeatingFuel
|
Natural Gas |
|
HeatingType
|
Central Heating, Other, Forced Air |
|
StoriesTotal
|
2 |
|
SizeInterior
|
3446.51 Sqft |
|
TotalFinishedArea
|
3446.51 Sqft |
|
Type
|
House |
Parking
|
Exposed Aggregate
|
|
|
Covered
|
|
|
Garage
|
|
|
Heated Garage
|
|
|
Street
|
|
|
Parking Pad
|
|
|
Attached Garage
|
3 |
Land
|
Acreage
|
No |
|
FenceType
|
Not Fenced |
|
LandAmenities
|
Golf Course, Park, Playground, Schools, Shopping, Water Nearby |
|
LandscapeFeatures
|
Fruit Trees, Landscaped, Lawn |
|
SizeDepth
|
51.98 M |
|
SizeFrontage
|
3.5 M |
|
SizeIrregular
|
10632.37 |
|
SizeTotal
|
10632.37 Sqft|7,251 - 10,889 Sqft |
|
SizeTotalText
|
10632.37 Sqft|7,251 - 10,889 Sqft |
|
ZoningDescription
|
R-2 |
Rooms
| Level |
Type |
Length |
Width |
Dimensions |
|
Basement |
Laundry Room |
|
|
9.00 Ft x 22.33 Ft |
|
Basement |
Bedroom |
|
|
14.92 Ft x 11.50 Ft |
|
Basement |
Bedroom |
|
|
10.58 Ft x 13.17 Ft |
|
Basement |
Bedroom |
|
|
14.58 Ft x 11.67 Ft |
|
Basement |
Recreational, Games Room |
|
|
27.08 Ft x 27.75 Ft |
|
Basement |
4pc Bathroom |
|
|
4.83 Ft x 9.00 Ft |
|
Basement |
Kitchen |
|
|
10.67 Ft x 13.42 Ft |
|
Main Level |
Other |
|
|
4.92 Ft x 8.17 Ft |
|
Main Level |
3pc Bathroom |
|
|
4.92 Ft x 8.75 Ft |
|
Main Level |
Living Room |
|
|
15.58 Ft x 14.42 Ft |
|
Main Level |
Dining Room |
|
|
11.00 Ft x 9.08 Ft |
|
Main Level |
Pantry |
|
|
10.83 Ft x 4.42 Ft |
|
Main Level |
Bedroom |
|
|
10.25 Ft x 11.17 Ft |
|
Main Level |
Kitchen |
|
|
5.75 Ft x 11.17 Ft |
|
Main Level |
Kitchen |
|
|
15.17 Ft x 14.42 Ft |
|
Main Level |
Other |
|
|
19.17 Ft x 12.00 Ft |
|
Main Level |
Family Room |
|
|
15.17 Ft x 14.42 Ft |
|
Upper Level |
Primary Bedroom |
|
|
19.33 Ft x 19.50 Ft |
|
Upper Level |
Other |
|
|
15.33 Ft x 8.00 Ft |
|
Upper Level |
Bedroom |
|
|
11.58 Ft x 12.92 Ft |
|
Upper Level |
Primary Bedroom |
|
|
12.67 Ft x 11.17 Ft |
|
Upper Level |
Bedroom |
|
|
11.83 Ft x 11.17 Ft |
|
Upper Level |
Bonus Room |
|
|
16.75 Ft x 18.58 Ft |
|
Upper Level |
Laundry Room |
|
|
5.67 Ft x 7.83 Ft |
|
Upper Level |
3pc Bathroom |
|
|
9.25 Ft x 4.92 Ft |
|
Upper Level |
4pc Bathroom |
|
|
4.92 Ft x 9.58 Ft |
|
Unknown |
6pc Bathroom |
|
|
12.08 Ft x 12.92 Ft |
https://www.realtor.ca/real-estate/27588971/42-south-shore-bay-chestermere-south-shores







