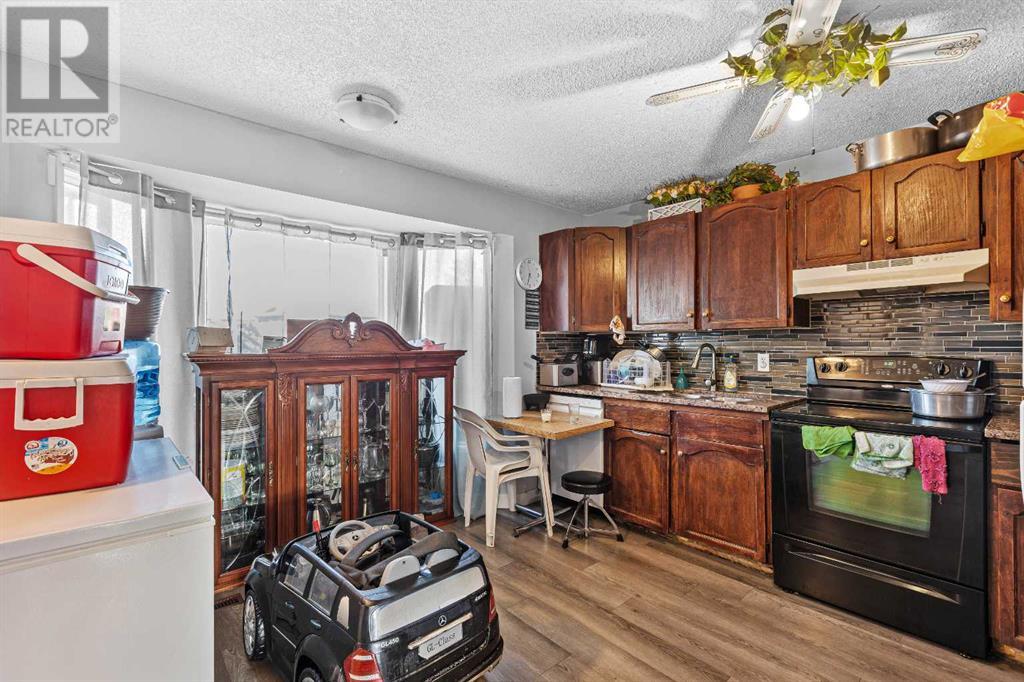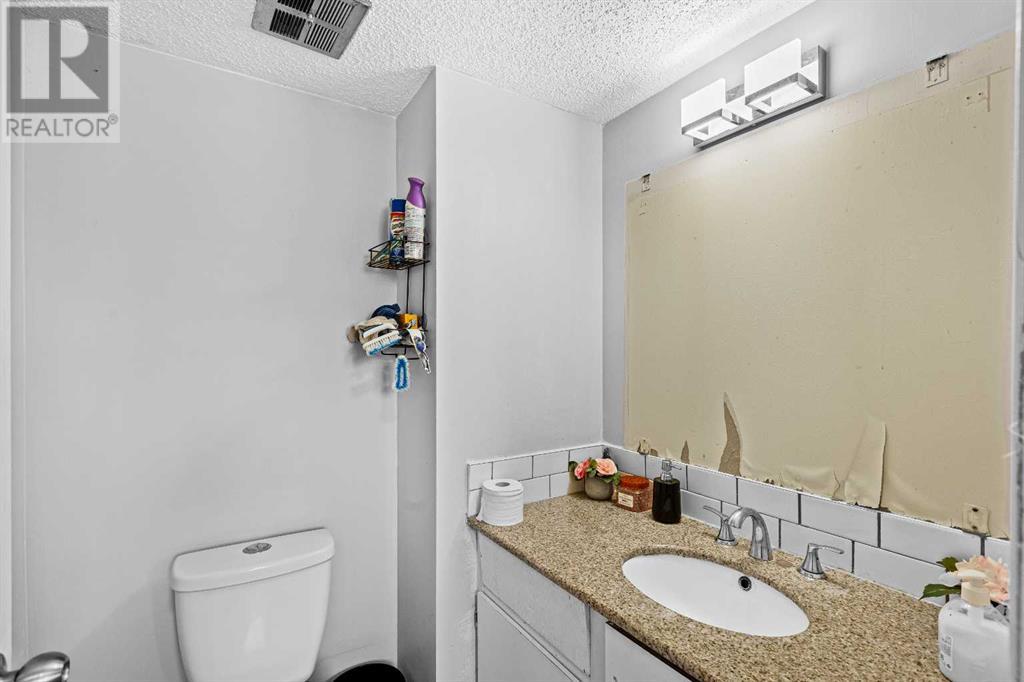4 Bedroom
2 Bathroom
1,205 ft2
None
Forced Air
$485,000
A charming and spacious family home nestled in a welcoming and convenient neighborhood. Featuring 4 bedrooms and 1.5 baths, this property is perfectly suited for families of all sizes. Step inside to enjoy an open floor plan that radiates warmth and comfort. The well-appointed kitchen boasts modern appliances and ample counter space, effortlessly flowing into the living and dining areas. This setup is ideal for family gatherings and entertaining, ensuring everyone feels connected. The upper level offers three cozy bedrooms filled with natural light, generous closet space, along with a bathroom, providing tranquil havens for rest. The full basement adds versatility, complete with an additional bedroom that can function as a guest room, office, or playroom. Outside, the backyard stands out as a highlight, offering the perfect venue for BBQs, outdoor dining, and recreation. It’s a fantastic space for children to play, pets to roam, or hosting summer gatherings with loved ones. Combining comfort, convenience, and charm, this home is an ideal retreat for any family. Don’t miss your chance to make it yours—schedule a showing today and experience its appeal firsthand! (id:51438)
Property Details
|
MLS® Number
|
A2189155 |
|
Property Type
|
Single Family |
|
Neigbourhood
|
Temple |
|
Community Name
|
Temple |
|
Amenities Near By
|
Park, Schools, Shopping |
|
Features
|
Back Lane, Level |
|
Parking Space Total
|
2 |
|
Plan
|
8111036 |
Building
|
Bathroom Total
|
2 |
|
Bedrooms Above Ground
|
3 |
|
Bedrooms Below Ground
|
1 |
|
Bedrooms Total
|
4 |
|
Appliances
|
None |
|
Basement Development
|
Finished |
|
Basement Type
|
Full (finished) |
|
Constructed Date
|
1980 |
|
Construction Material
|
Wood Frame |
|
Construction Style Attachment
|
Detached |
|
Cooling Type
|
None |
|
Exterior Finish
|
Vinyl Siding |
|
Flooring Type
|
Vinyl Plank |
|
Foundation Type
|
Poured Concrete |
|
Half Bath Total
|
1 |
|
Heating Fuel
|
Natural Gas |
|
Heating Type
|
Forced Air |
|
Stories Total
|
2 |
|
Size Interior
|
1,205 Ft2 |
|
Total Finished Area
|
1205 Sqft |
|
Type
|
House |
Parking
Land
|
Acreage
|
No |
|
Fence Type
|
Fence |
|
Land Amenities
|
Park, Schools, Shopping |
|
Size Frontage
|
14.1 M |
|
Size Irregular
|
336.00 |
|
Size Total
|
336 M2|0-4,050 Sqft |
|
Size Total Text
|
336 M2|0-4,050 Sqft |
|
Zoning Description
|
R-cg |
Rooms
| Level |
Type |
Length |
Width |
Dimensions |
|
Basement |
Bedroom |
|
|
16.17 Ft x 14.07 Ft |
|
Basement |
Recreational, Games Room |
|
|
9.00 Ft x 13.91 Ft |
|
Basement |
Furnace |
|
|
7.00 Ft x 10.24 Ft |
|
Main Level |
Living Room |
|
|
13.00 Ft x 15.09 Ft |
|
Main Level |
Kitchen |
|
|
12.17 Ft x 12.57 Ft |
|
Main Level |
Dining Room |
|
|
10.33 Ft x 6.66 Ft |
|
Main Level |
2pc Bathroom |
|
|
5.18 Ft x 4.92 Ft |
|
Upper Level |
Primary Bedroom |
|
|
11.75 Ft x 14.83 Ft |
|
Upper Level |
Bedroom |
|
|
7.58 Ft x 13.09 Ft |
|
Upper Level |
Bedroom |
|
|
9.68 Ft x 9.68 Ft |
|
Upper Level |
3pc Bathroom |
|
|
6.07 Ft x 9.25 Ft |
https://www.realtor.ca/real-estate/27831863/42-templeby-way-ne-calgary-temple


































