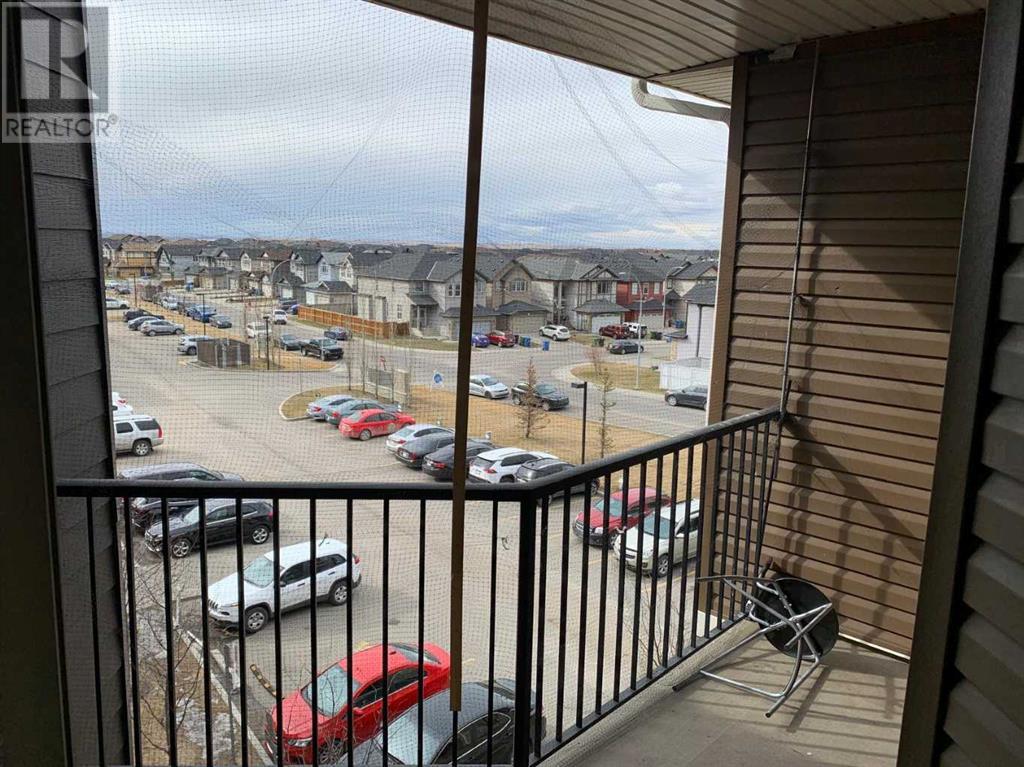420, 7210 80 Avenue Ne Calgary, Alberta T3J 0N7
$233,000Maintenance, Condominium Amenities
$308.56 Monthly
Maintenance, Condominium Amenities
$308.56 Monthly***Perfect property for First Time Home Buyers, Young Professionals, Couples or even Real Estate Investors. Available for immediate possession!! ***Welcome to dream home. We are thrilled to present this stunning, 1-bedroom and 1 full bath condo, situated in a building close to a bustling commercial plaza, delightful restaurants, Tim Hortons and easy access to public transit. Step into a magnificent Top-floor unit nestled in the heart of Saddle ridge! Upon arrival, you will be greeted by the bright and spacious atmosphere created by the abundance of natural light streaming through the expansive windows. The bedroom includes a walk-in closet, 4pc ensuite adding a touch of luxury to your daily routine. Included with the unit 1 Underground heated Titled Parking spot ensuring convenience and comfort, especially during the colder months. Beyond these comforts, the unit includes a large, covered balcony — the perfect setting for a joyful morning coffee or sunny BBQ gatherings with friends and family. Don't miss out on the opportunity to make this your new home. Contact us today for a viewing! (id:51438)
Property Details
| MLS® Number | A2171364 |
| Property Type | Single Family |
| Neigbourhood | Taradale |
| Community Name | Saddle Ridge |
| AmenitiesNearBy | Park, Playground, Schools, Shopping |
| CommunityFeatures | Pets Allowed With Restrictions |
| Features | Parking |
| ParkingSpaceTotal | 1 |
| Plan | 1212888 |
| Structure | None |
Building
| BathroomTotal | 1 |
| BedroomsAboveGround | 1 |
| BedroomsTotal | 1 |
| Appliances | Refrigerator, Dishwasher, Stove, Microwave, Washer & Dryer |
| ArchitecturalStyle | Low Rise |
| ConstructedDate | 2012 |
| ConstructionMaterial | Poured Concrete, Wood Frame |
| ConstructionStyleAttachment | Attached |
| CoolingType | None |
| ExteriorFinish | Concrete |
| FlooringType | Carpeted, Laminate |
| HeatingType | Baseboard Heaters, Forced Air |
| StoriesTotal | 4 |
| SizeInterior | 582.69 Sqft |
| TotalFinishedArea | 582.69 Sqft |
| Type | Apartment |
Parking
| Underground |
Land
| Acreage | No |
| LandAmenities | Park, Playground, Schools, Shopping |
| SizeTotalText | Unknown |
| ZoningDescription | M-2 |
Rooms
| Level | Type | Length | Width | Dimensions |
|---|---|---|---|---|
| Main Level | 4pc Bathroom | 8.92 Ft x 5.00 Ft | ||
| Main Level | Bedroom | 9.00 Ft x 13.75 Ft | ||
| Main Level | Other | 10.67 Ft x 5.67 Ft | ||
| Main Level | Kitchen | 7.75 Ft x 7.92 Ft | ||
| Main Level | Living Room | 18.25 Ft x 19.08 Ft |
https://www.realtor.ca/real-estate/27512913/420-7210-80-avenue-ne-calgary-saddle-ridge
Interested?
Contact us for more information




















