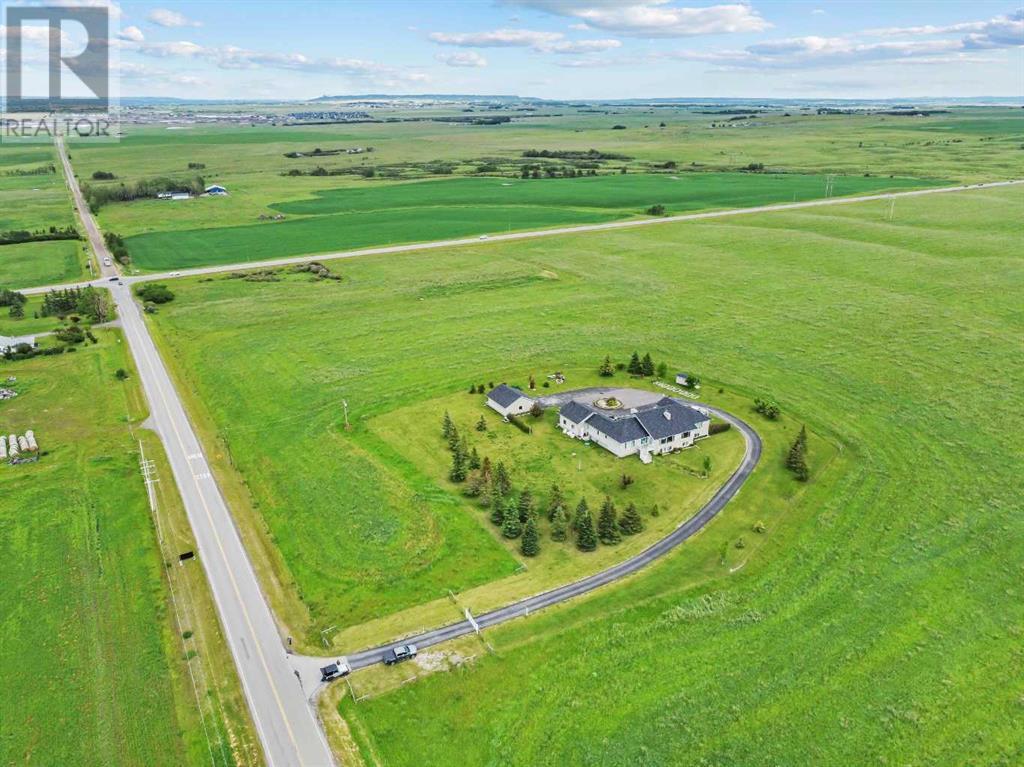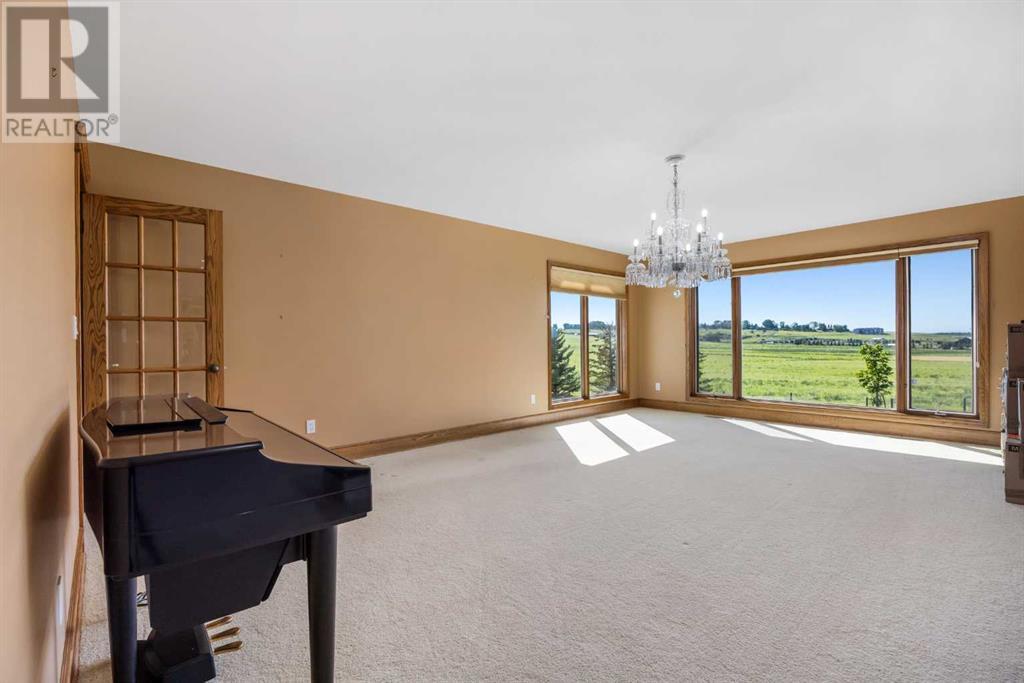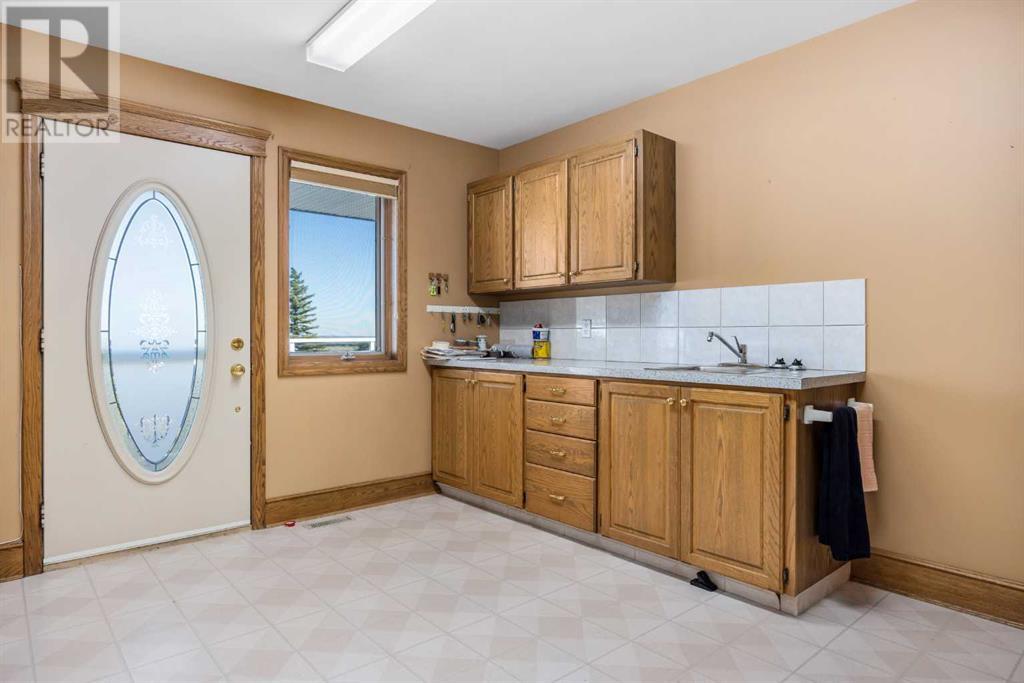5 Bedroom
4 Bathroom
4448 sqft
Bungalow
Fireplace
None
Forced Air, In Floor Heating
Acreage
$3,400,000
Price adjusted as seller is motivated for quick sale. This stunning, custom-built 4,448 SqFt bungalow is set on a sprawling 158-acre lot, offering both convenience and serene country living. With fully paved access from Township Road 252, the home is located just 10 minutes south of Cochrane, 15 minutes from Calgary city limits, and an hour’s drive to Banff, providing the perfect balance of rural tranquility and urban convenience. Featuring an open floor design, the house offers 5 spacious bedrooms, a fully furnished 3,650 SqFt basement, suited, and a double detached garage. Modern comforts include two furnaces, two hot water tanks, a water conditioning unit, and in-floor heating, all contributing to a cozy and efficient living experience. The main floor boasts two luxurious five-piece bathrooms, each equipped with a tub, shower, toilet, and double sinks, ensuring convenience for the entire household. Step outside to enjoy the private yard and a beautiful balcony that offers stunning views of the surrounding countryside. This property promises an elevated lifestyle, combining luxury, expansive land for farming, and unbeatable proximity to urban amenities, making it an ideal retreat in Rocky View County. (id:51438)
Property Details
|
MLS® Number
|
A2163304 |
|
Property Type
|
Single Family |
|
Features
|
Closet Organizers, No Animal Home |
|
Structure
|
Deck |
Building
|
BathroomTotal
|
4 |
|
BedroomsAboveGround
|
2 |
|
BedroomsBelowGround
|
3 |
|
BedroomsTotal
|
5 |
|
Appliances
|
Washer, Refrigerator, Dishwasher, Stove, Dryer, Microwave, Microwave Range Hood Combo, Window Coverings |
|
ArchitecturalStyle
|
Bungalow |
|
BasementDevelopment
|
Finished |
|
BasementType
|
Full (finished) |
|
ConstructedDate
|
1995 |
|
ConstructionMaterial
|
Wood Frame |
|
ConstructionStyleAttachment
|
Detached |
|
CoolingType
|
None |
|
FireplacePresent
|
Yes |
|
FireplaceTotal
|
2 |
|
FlooringType
|
Hardwood, Tile, Vinyl |
|
FoundationType
|
Poured Concrete |
|
HalfBathTotal
|
1 |
|
HeatingFuel
|
Natural Gas |
|
HeatingType
|
Forced Air, In Floor Heating |
|
StoriesTotal
|
1 |
|
SizeInterior
|
4448 Sqft |
|
TotalFinishedArea
|
4448 Sqft |
|
Type
|
House |
|
UtilityWater
|
Well |
Parking
Land
|
Acreage
|
Yes |
|
FenceType
|
Fence |
|
Sewer
|
Septic System |
|
SizeIrregular
|
158.15 |
|
SizeTotal
|
158.15 Ac|80 - 160 Acres |
|
SizeTotalText
|
158.15 Ac|80 - 160 Acres |
|
ZoningDescription
|
A-gen |
Rooms
| Level |
Type |
Length |
Width |
Dimensions |
|
Basement |
Family Room |
|
|
30.58 Ft x 25.00 Ft |
|
Basement |
Kitchen |
|
|
13.17 Ft x 2.42 Ft |
|
Basement |
Laundry Room |
|
|
14.00 Ft x 11.67 Ft |
|
Basement |
Storage |
|
|
30.17 Ft x 23.42 Ft |
|
Basement |
Storage |
|
|
13.25 Ft x 11.08 Ft |
|
Basement |
Storage |
|
|
9.08 Ft x 8.08 Ft |
|
Basement |
Storage |
|
|
14.17 Ft x 13.92 Ft |
|
Basement |
Bedroom |
|
|
21.17 Ft x 14.92 Ft |
|
Basement |
Bedroom |
|
|
16.50 Ft x 13.92 Ft |
|
Basement |
Bedroom |
|
|
18.50 Ft x 13.08 Ft |
|
Basement |
4pc Bathroom |
|
|
13.25 Ft x 5.08 Ft |
|
Main Level |
Living Room |
|
|
32.08 Ft x 23.25 Ft |
|
Main Level |
Kitchen |
|
|
15.75 Ft x 15.08 Ft |
|
Main Level |
Breakfast |
|
|
23.58 Ft x 16.92 Ft |
|
Main Level |
Dining Room |
|
|
22.25 Ft x 15.75 Ft |
|
Main Level |
Other |
|
|
13.00 Ft x 8.75 Ft |
|
Main Level |
Family Room |
|
|
23.67 Ft x 14.17 Ft |
|
Main Level |
Furnace |
|
|
24.42 Ft x 13.25 Ft |
|
Main Level |
Other |
|
|
13.58 Ft x 10.92 Ft |
|
Main Level |
Foyer |
|
|
12.17 Ft x 7.33 Ft |
|
Main Level |
Primary Bedroom |
|
|
19.92 Ft x 16.83 Ft |
|
Main Level |
Bedroom |
|
|
15.67 Ft x 14.08 Ft |
|
Main Level |
5pc Bathroom |
|
|
14.08 Ft x 13.50 Ft |
|
Main Level |
5pc Bathroom |
|
|
11.75 Ft x 8.00 Ft |
|
Main Level |
2pc Bathroom |
|
|
9.83 Ft x 5.92 Ft |
https://www.realtor.ca/real-estate/27388553/42053-township-road-252-rural-rocky-view-county




















































