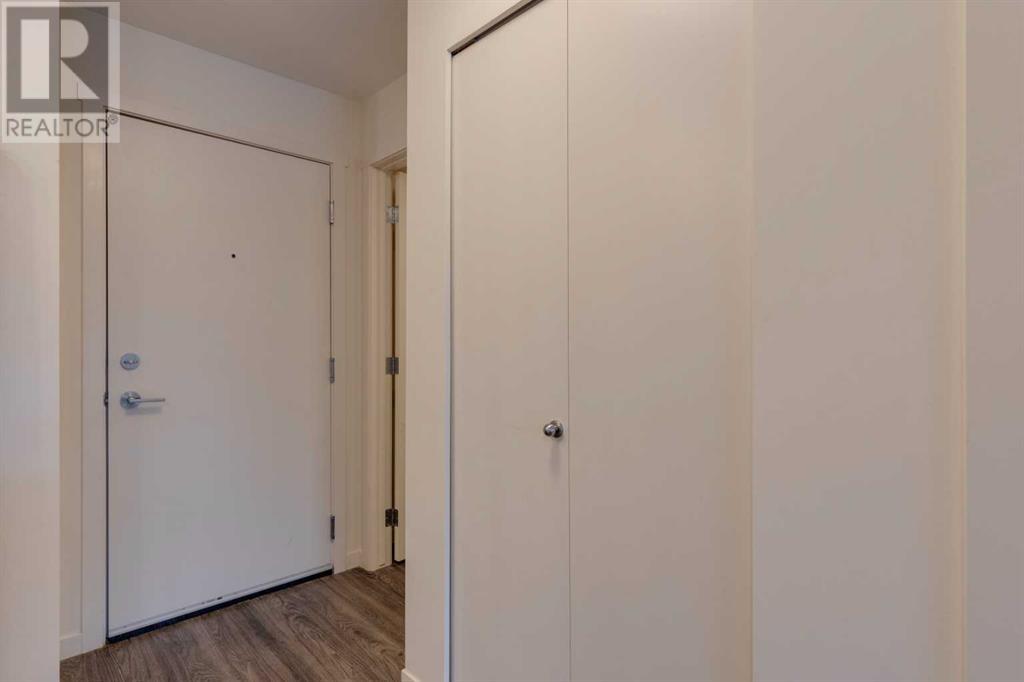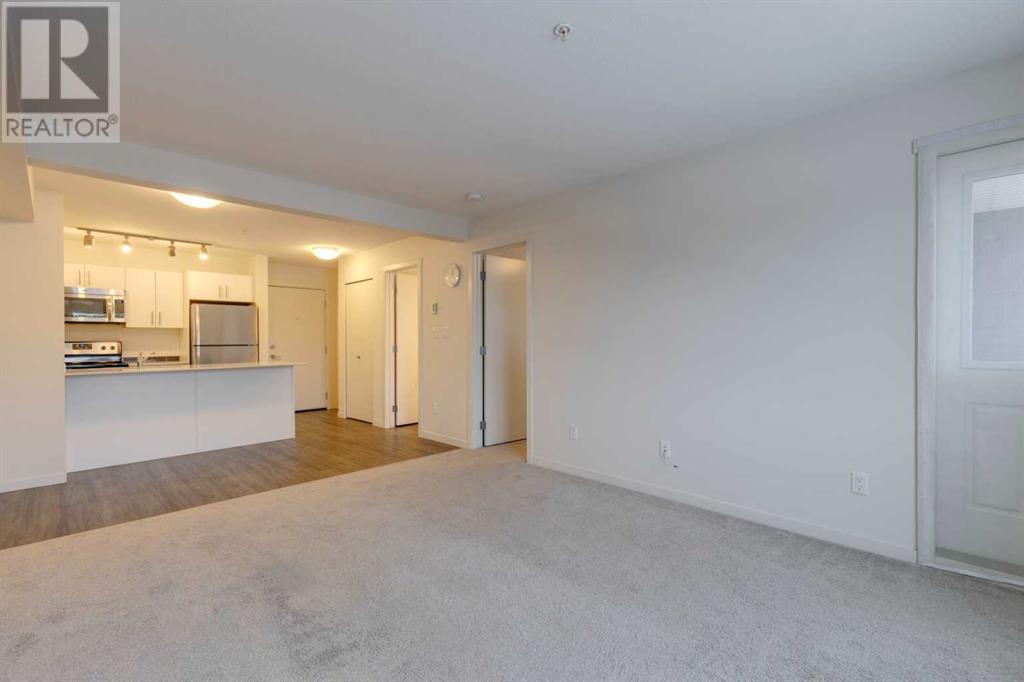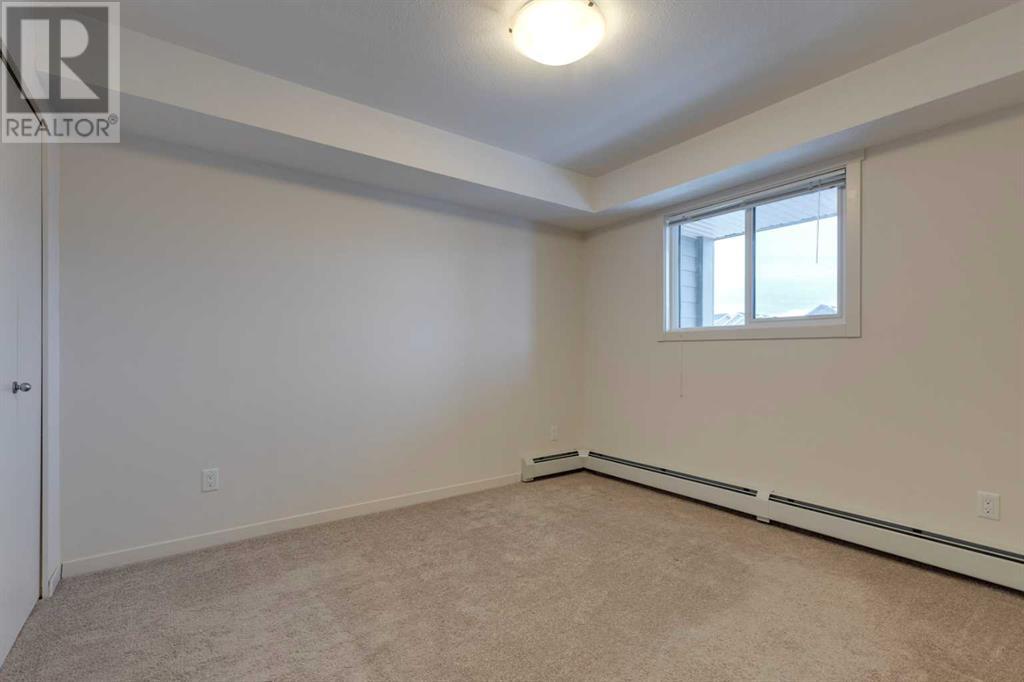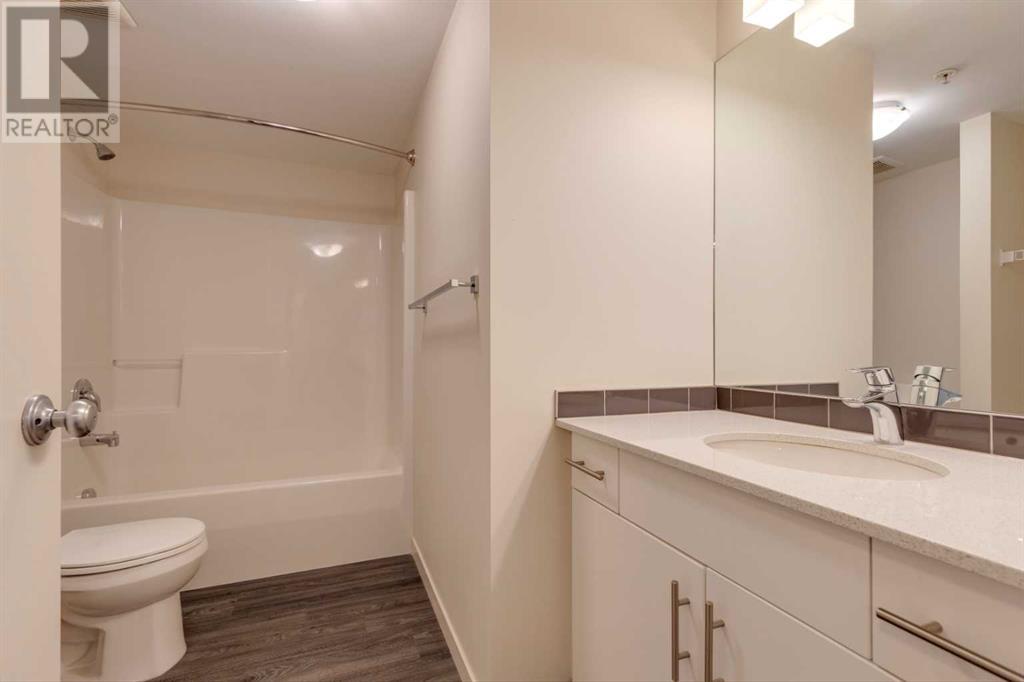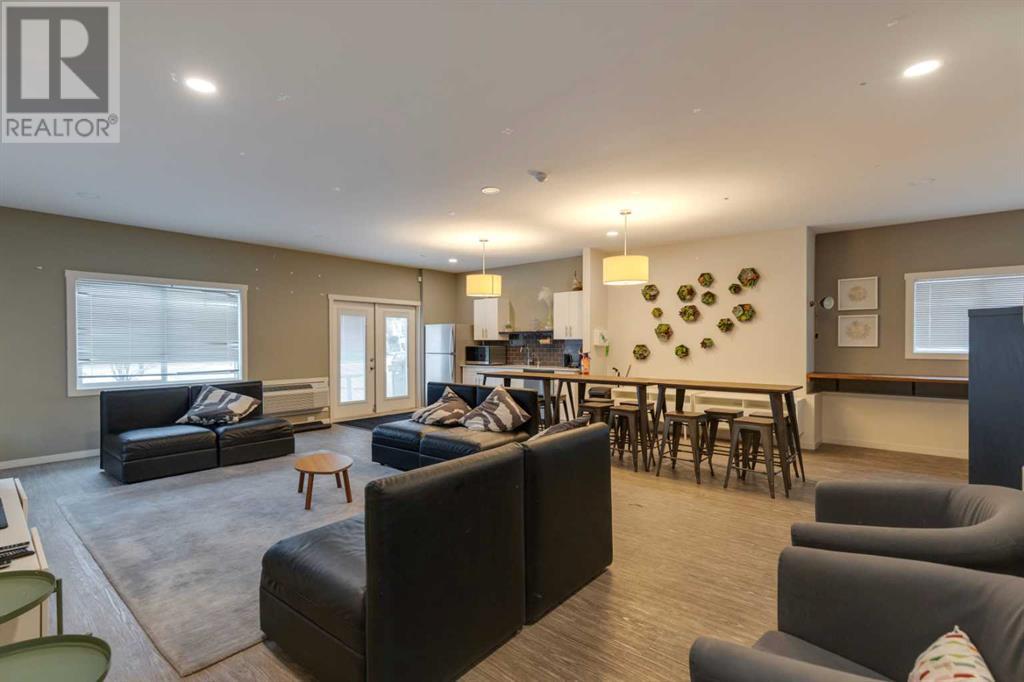4208, 181 Skyview Ranch Manor Ne Calgary, Alberta T3N 0V2
$249,900Maintenance, Condominium Amenities, Common Area Maintenance, Heat, Insurance, Interior Maintenance, Ground Maintenance, Parking, Property Management, Reserve Fund Contributions, Other, See Remarks, Sewer, Waste Removal, Water
$259.53 Monthly
Maintenance, Condominium Amenities, Common Area Maintenance, Heat, Insurance, Interior Maintenance, Ground Maintenance, Parking, Property Management, Reserve Fund Contributions, Other, See Remarks, Sewer, Waste Removal, Water
$259.53 MonthlyWelcome to your future home—a move-in ready condo with EXTREMELY LOW CONDO FEE'S, that blends comfort, style, and convenience effortlessly. Sunlight pours through large windows, creating a warm, inviting atmosphere throughout the day. The modern kitchen features sleek Quartz countertops, stainless steel appliances, and a spacious breakfast bar that transitions seamlessly into the open living area—perfect for hosting friends or unwinding after a long day. Step onto your covered deck, complete with a BBQ hookup, and enjoy a low-maintenance outdoor retreat. The master bedroom serves as a tranquil escape, offering generous natural light and ample closet space. The elegant 4-piece bathroom balances practicality with sophisticated finishes, while the in-suite laundry adds convenience and additional storage. Beyond your unit, you’ll find amenities that elevate daily living, including a fully-equipped gym, a recreation room with an outdoor BBQ patio, and ample visitor parking. Whether you’re seeking a comfortable place to call home or a smart investment opportunity, this condo ticks all the boxes. Schedule your viewing today and don’t miss out! (id:51438)
Property Details
| MLS® Number | A2193660 |
| Property Type | Single Family |
| Community Name | Skyview Ranch |
| Amenities Near By | Park, Playground, Schools, Shopping |
| Community Features | Pets Allowed, Pets Allowed With Restrictions |
| Parking Space Total | 1 |
| Plan | 1711142 |
Building
| Bathroom Total | 1 |
| Bedrooms Above Ground | 1 |
| Bedrooms Total | 1 |
| Amenities | Clubhouse, Exercise Centre |
| Appliances | Refrigerator, Dishwasher, Stove, Microwave, Window Coverings, Washer & Dryer |
| Constructed Date | 2017 |
| Construction Material | Wood Frame |
| Construction Style Attachment | Attached |
| Cooling Type | None |
| Exterior Finish | Vinyl Siding |
| Flooring Type | Carpeted, Vinyl Plank |
| Heating Fuel | Natural Gas |
| Heating Type | Baseboard Heaters |
| Stories Total | 4 |
| Size Interior | 589 Ft2 |
| Total Finished Area | 588.94 Sqft |
| Type | Apartment |
Land
| Acreage | No |
| Land Amenities | Park, Playground, Schools, Shopping |
| Size Total Text | Unknown |
| Zoning Description | M-2 |
Rooms
| Level | Type | Length | Width | Dimensions |
|---|---|---|---|---|
| Main Level | Kitchen | 11.25 Ft x 8.83 Ft | ||
| Main Level | Living Room | 11.25 Ft x 14.83 Ft | ||
| Main Level | Other | 10.17 Ft x 5.92 Ft | ||
| Main Level | 4pc Bathroom | 10.17 Ft x 4.92 Ft | ||
| Main Level | Dining Room | 11.25 Ft x 5.25 Ft | ||
| Main Level | Laundry Room | 7.08 Ft x 5.58 Ft | ||
| Main Level | Primary Bedroom | 11.17 Ft x 10.17 Ft |
https://www.realtor.ca/real-estate/27898372/4208-181-skyview-ranch-manor-ne-calgary-skyview-ranch
Contact Us
Contact us for more information


