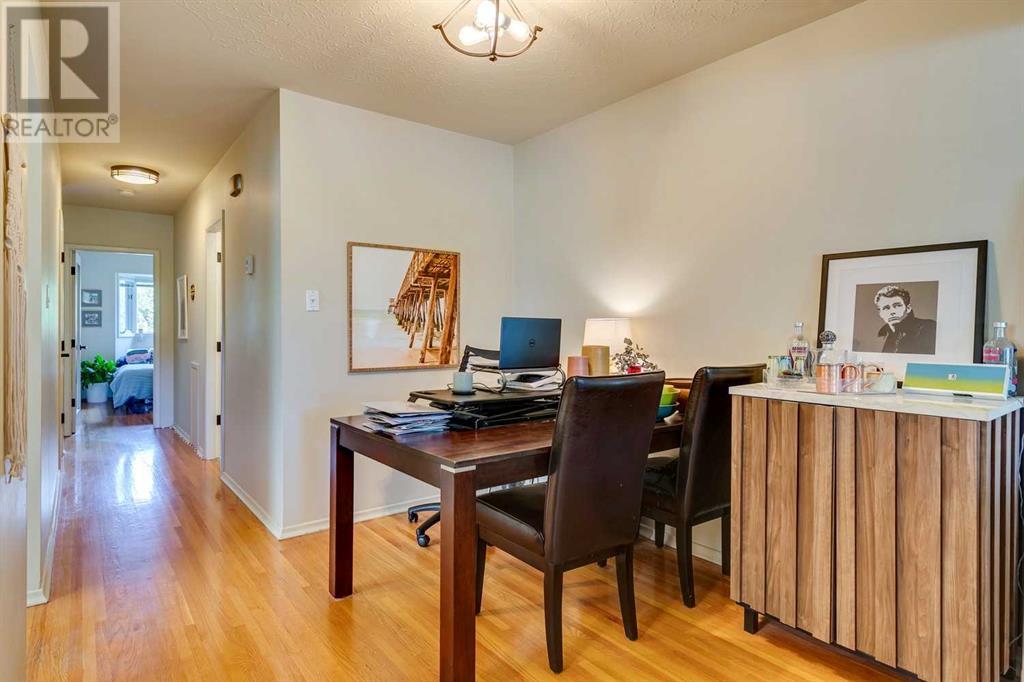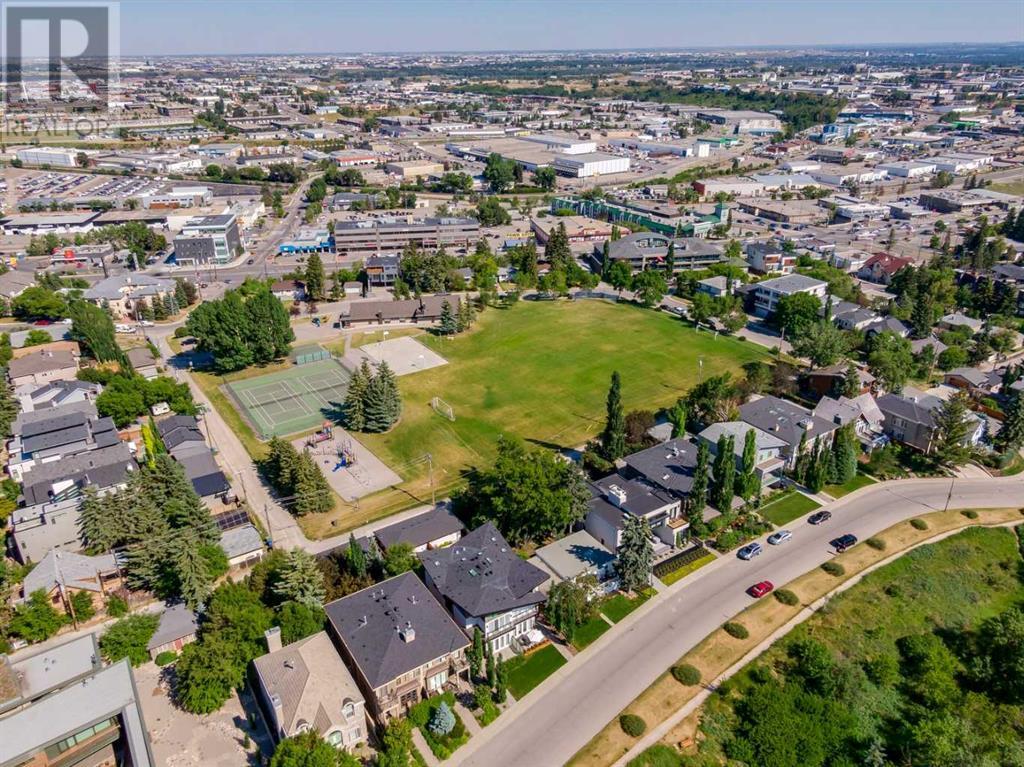4212 1a Street Sw Calgary, Alberta T2S 1R8
3 Bedroom
2 Bathroom
992.31 sqft
Bungalow
Fireplace
None
Forced Air
$599,900
Excellent first time buyer or investor opportunity!! This is a very well cared for, updated 1/2 duplex with almost 1000 square feet on the main floor + with 2 bedrooms on the main floor + an additional 3rd down. Located on a premier street across from the ridge on 1A Street in Parkhill. Hardwood flooring on the main floor, newer carpeting downstairs, renovated bathrooms + kitchen. Really nice backyard with room for outdoor living + with a single detached garage. Walk to schools, the parks, pathway system + easy access to the Ctrain, shopping + downtown. Newly installed high efficiency furnace. (id:51438)
Property Details
| MLS® Number | A2172074 |
| Property Type | Single Family |
| Neigbourhood | Fairview Industrial |
| Community Name | Parkhill |
| AmenitiesNearBy | Park, Playground, Recreation Nearby, Schools, Shopping |
| Features | Back Lane |
| ParkingSpaceTotal | 2 |
| Plan | 58jk |
Building
| BathroomTotal | 2 |
| BedroomsAboveGround | 2 |
| BedroomsBelowGround | 1 |
| BedroomsTotal | 3 |
| Appliances | Washer, Refrigerator, Dishwasher, Stove, Dryer, Hood Fan |
| ArchitecturalStyle | Bungalow |
| BasementDevelopment | Finished |
| BasementType | Full (finished) |
| ConstructedDate | 1962 |
| ConstructionMaterial | Wood Frame |
| ConstructionStyleAttachment | Semi-detached |
| CoolingType | None |
| ExteriorFinish | Stucco |
| FireplacePresent | Yes |
| FireplaceTotal | 1 |
| FlooringType | Carpeted, Hardwood, Linoleum, Tile |
| FoundationType | Poured Concrete |
| HeatingFuel | Natural Gas |
| HeatingType | Forced Air |
| StoriesTotal | 1 |
| SizeInterior | 992.31 Sqft |
| TotalFinishedArea | 992.31 Sqft |
| Type | Duplex |
Parking
| Detached Garage | 1 |
Land
| Acreage | No |
| FenceType | Fence |
| LandAmenities | Park, Playground, Recreation Nearby, Schools, Shopping |
| SizeDepth | 48.2 M |
| SizeFrontage | 9.18 M |
| SizeIrregular | 420.00 |
| SizeTotal | 420 M2|4,051 - 7,250 Sqft |
| SizeTotalText | 420 M2|4,051 - 7,250 Sqft |
| ZoningDescription | R-cg |
Rooms
| Level | Type | Length | Width | Dimensions |
|---|---|---|---|---|
| Basement | Laundry Room | 12.25 Ft x 10.50 Ft | ||
| Basement | Furnace | 12.75 Ft x 3.42 Ft | ||
| Basement | Bedroom | 18.25 Ft x 12.08 Ft | ||
| Basement | 4pc Bathroom | 9.33 Ft x 7.17 Ft | ||
| Main Level | Kitchen | 13.25 Ft x 10.25 Ft | ||
| Main Level | Dining Room | 8.50 Ft x 6.42 Ft | ||
| Main Level | Living Room | 17.00 Ft x 15.25 Ft | ||
| Main Level | Family Room | 17.17 Ft x 14.17 Ft | ||
| Main Level | Primary Bedroom | 14.83 Ft x 10.17 Ft | ||
| Main Level | Bedroom | 14.67 Ft x 8.67 Ft | ||
| Main Level | 4pc Bathroom | 10.33 Ft x 4.92 Ft |
https://www.realtor.ca/real-estate/27524712/4212-1a-street-sw-calgary-parkhill
Interested?
Contact us for more information


























