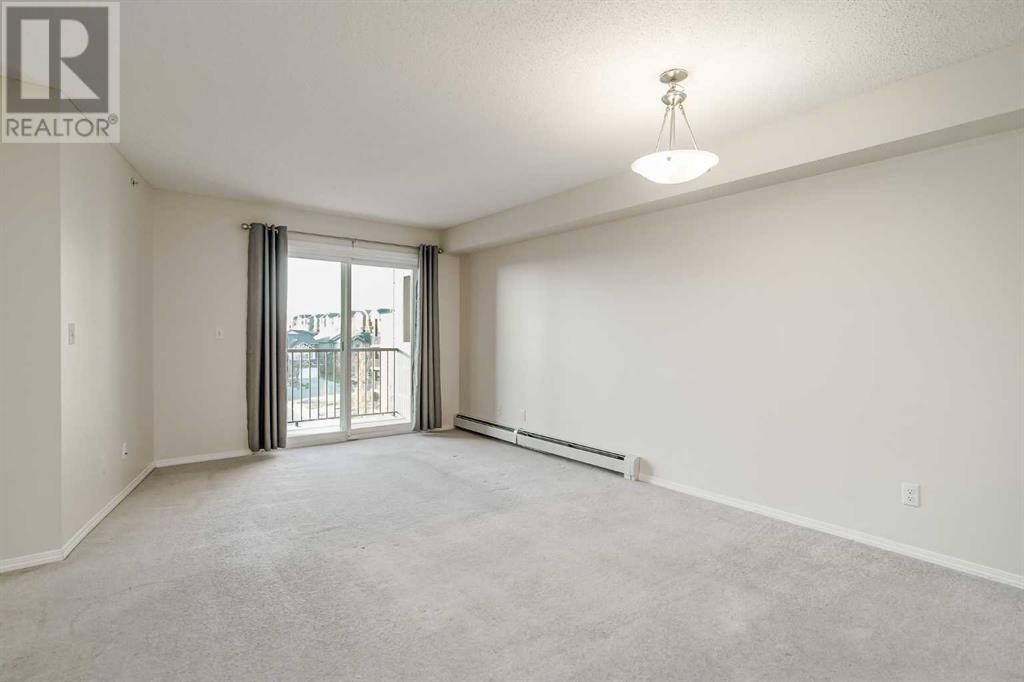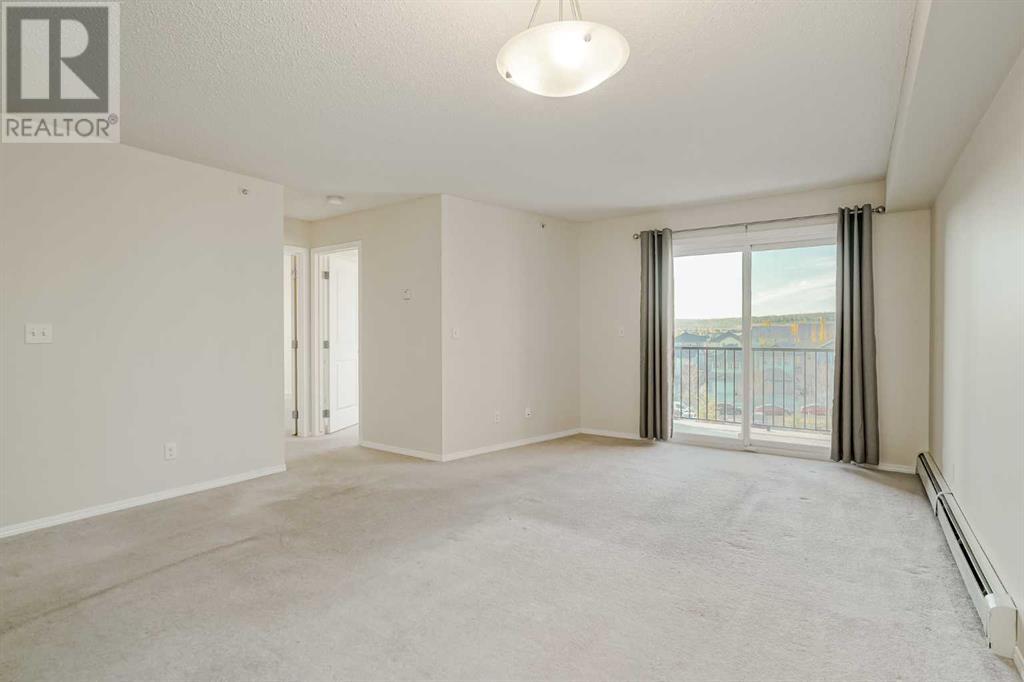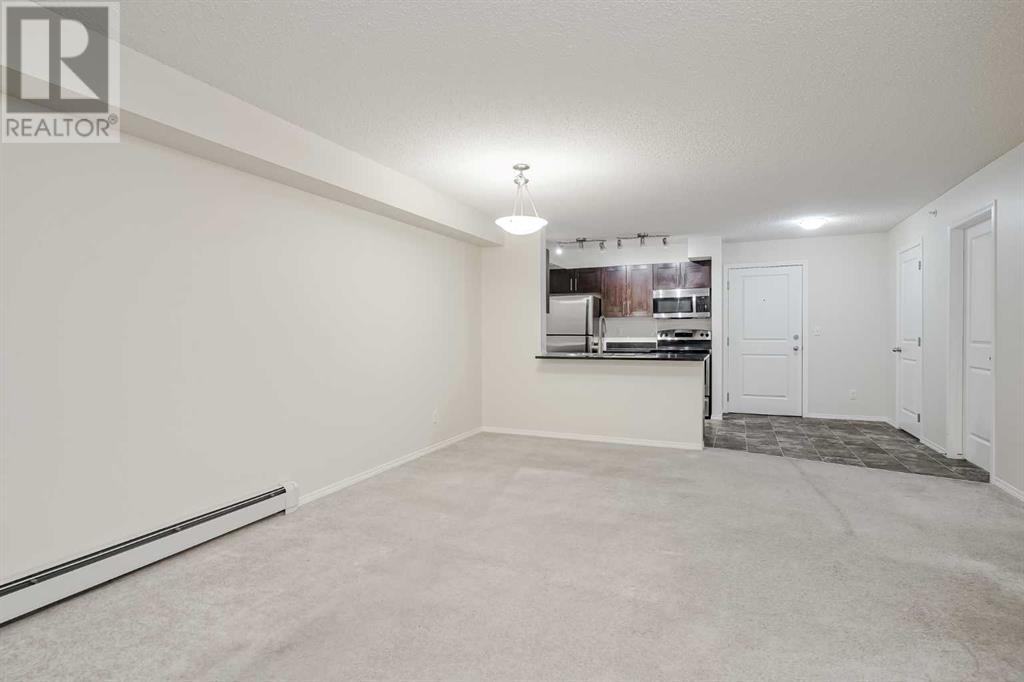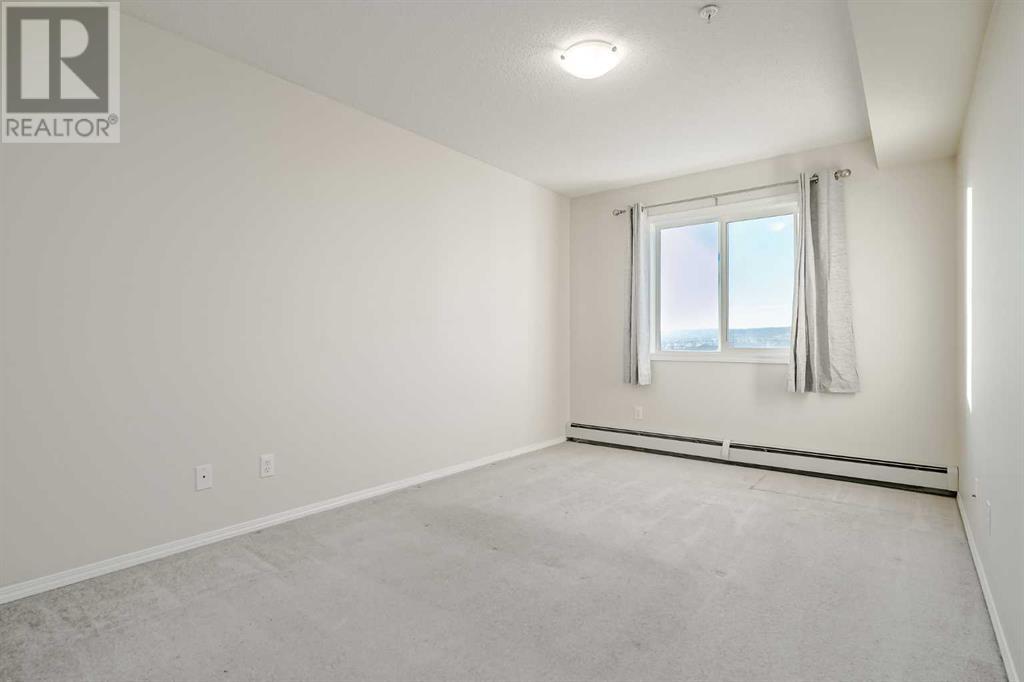422, 195 Kincora Glen Road Nw Calgary, Alberta T3R 0S3
$345,000Maintenance, Common Area Maintenance, Heat, Insurance, Ground Maintenance, Parking, Property Management, Reserve Fund Contributions, Sewer, Waste Removal, Water
$456.88 Monthly
Maintenance, Common Area Maintenance, Heat, Insurance, Ground Maintenance, Parking, Property Management, Reserve Fund Contributions, Sewer, Waste Removal, Water
$456.88 MonthlyThis bright top-floor 2-bed, 2-bath condo in NW Kincora features one of the best layouts for comfortable living and privacy. Enjoy TWO parking stalls: one heated underground titled stall (#152) and one assigned front row outdoor stall (#38). Move-in ready with immediate possession available, this south-facing unit offers a balcony with stunning views. Inside, you'll find a spacious laundry room with a brand-new washer and dryer, an open-concept kitchen with granite counters and stainless steel appliances, and a cozy, sunlit living room. The primary bedroom includes an ensuite bathroom, while an additional 4-piece bath serves the second bedroom. The well-managed complex includes heat and water in the condo fees and is pet-friendly (one pet under 33 lbs with board approval). Conveniently located near Costco, Walmart, T&T, Shoppers, coffee shops, and more, with easy access to Stony Trail, Shaganappi, and Beddington Trails. Book your private viewing today! (id:51438)
Property Details
| MLS® Number | A2177148 |
| Property Type | Single Family |
| Neigbourhood | Kincora |
| Community Name | Kincora |
| AmenitiesNearBy | Park, Playground, Schools, Shopping |
| CommunityFeatures | Pets Allowed, Pets Allowed With Restrictions |
| Features | Pvc Window, Parking |
| ParkingSpaceTotal | 2 |
| Plan | 1411105 |
Building
| BathroomTotal | 2 |
| BedroomsAboveGround | 2 |
| BedroomsTotal | 2 |
| Appliances | Washer, Refrigerator, Dishwasher, Stove, Dryer, Microwave Range Hood Combo |
| ArchitecturalStyle | Low Rise |
| ConstructedDate | 2014 |
| ConstructionMaterial | Wood Frame |
| ConstructionStyleAttachment | Attached |
| CoolingType | None |
| ExteriorFinish | Stone |
| FlooringType | Carpeted, Linoleum |
| HeatingType | Baseboard Heaters |
| StoriesTotal | 4 |
| SizeInterior | 780.04 Sqft |
| TotalFinishedArea | 780.04 Sqft |
| Type | Apartment |
Parking
| Underground |
Land
| Acreage | No |
| LandAmenities | Park, Playground, Schools, Shopping |
| SizeTotalText | Unknown |
| ZoningDescription | M-1 |
Rooms
| Level | Type | Length | Width | Dimensions |
|---|---|---|---|---|
| Main Level | Other | 5.00 Ft x 6.33 Ft | ||
| Main Level | Kitchen | 8.00 Ft x 8.00 Ft | ||
| Main Level | Dining Room | 8.75 Ft x 11.00 Ft | ||
| Main Level | Living Room | 10.00 Ft x 11.50 Ft | ||
| Main Level | Primary Bedroom | 9.50 Ft x 14.00 Ft | ||
| Main Level | Bedroom | 9.33 Ft x 9.92 Ft | ||
| Main Level | Laundry Room | 5.25 Ft x 5.92 Ft | ||
| Main Level | 4pc Bathroom | 4.92 Ft x 6.75 Ft | ||
| Main Level | 4pc Bathroom | 4.92 Ft x 6.75 Ft | ||
| Main Level | Other | 5.50 Ft x 10.00 Ft |
https://www.realtor.ca/real-estate/27621129/422-195-kincora-glen-road-nw-calgary-kincora
Interested?
Contact us for more information












































