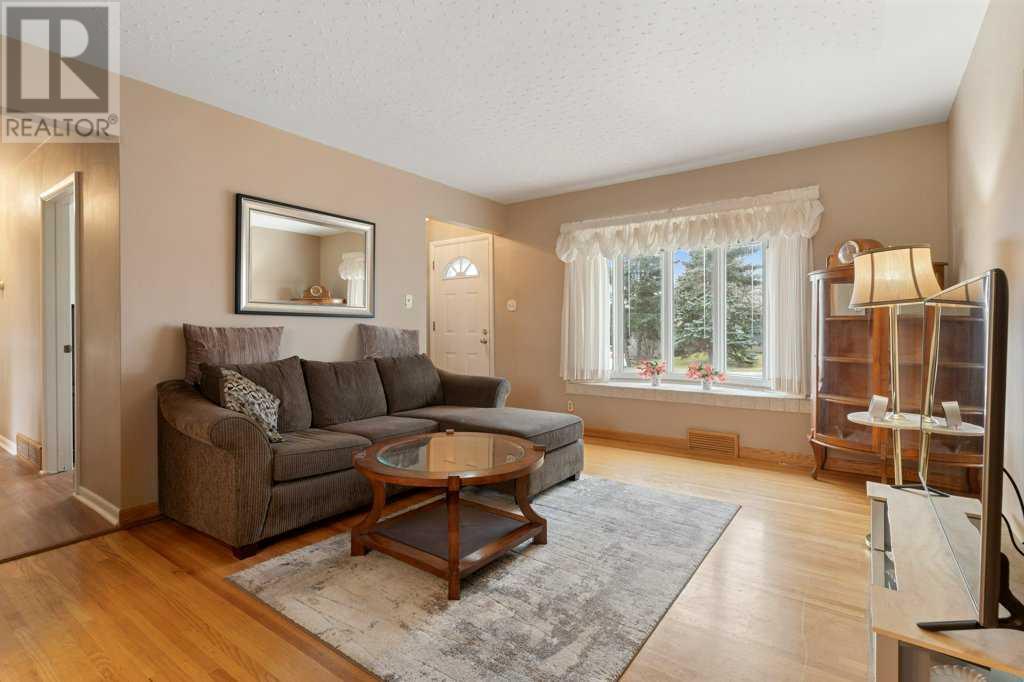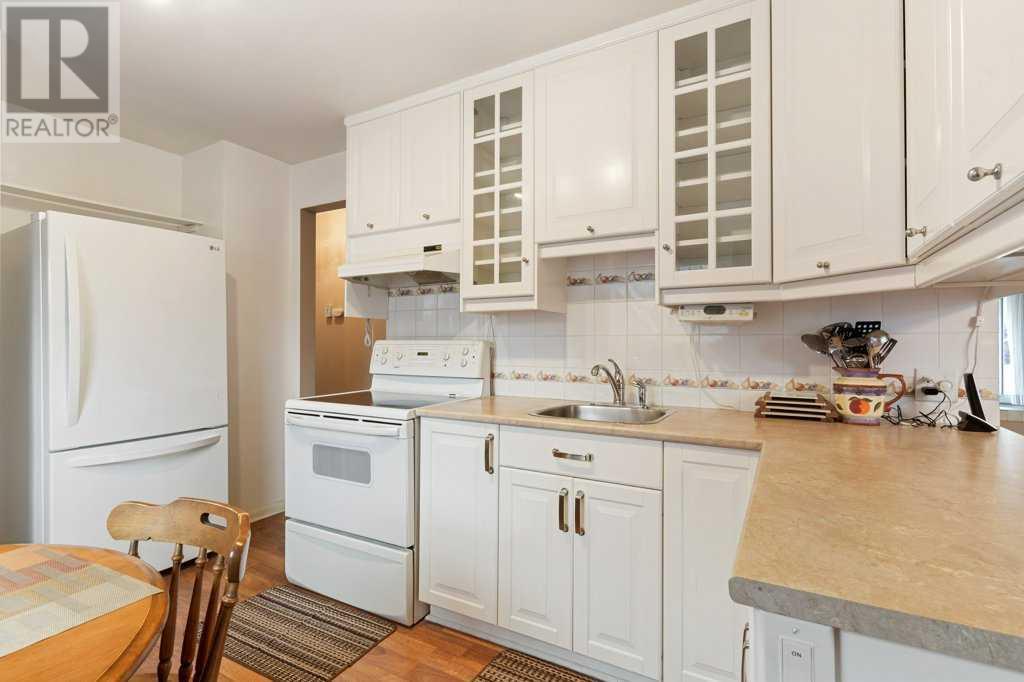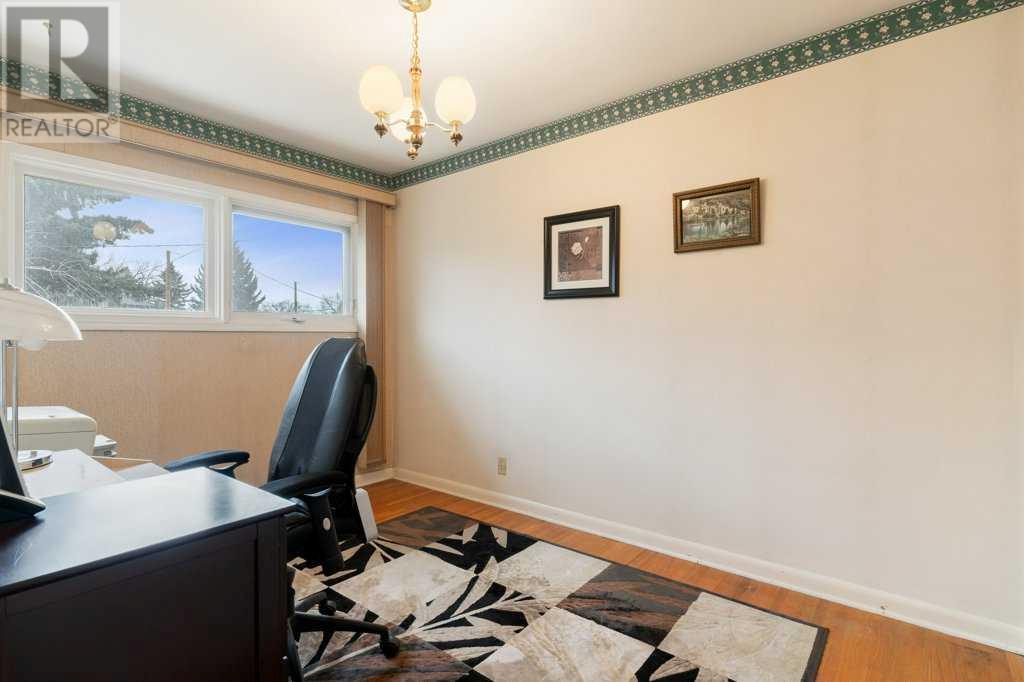4 Bedroom
2 Bathroom
1006.12 sqft
Bungalow
Fireplace
None
Forced Air
$619,900
Nestled in the highly sought-after neighborhood of Thorncliffe, this bungalow sits on a spacious, extra-wide corner lot. Whether you’re looking to settle into a family-friendly area or enjoy the proximity to inner city amenities, this home has it all!This well taken care of home features the original hardwood floors and a newer roof (2019).The extra-wide corner lot offers the possibility for development or provides ample space for outdoor activities and gardening.Includes a single detached garage and additional parking pad beside it, offering plenty of parking space for family and guests.Close to shopping, restaurants and grocery stores. Also, easy access to transit to provide a hassle-free commute to downtown and all of its amenities. Book your showing today! (id:51438)
Property Details
|
MLS® Number
|
A2180570 |
|
Property Type
|
Single Family |
|
Neigbourhood
|
Thorncliffe |
|
Community Name
|
Thorncliffe |
|
AmenitiesNearBy
|
Schools, Shopping |
|
Features
|
No Smoking Home |
|
ParkingSpaceTotal
|
3 |
|
Plan
|
1943gv |
|
Structure
|
None |
Building
|
BathroomTotal
|
2 |
|
BedroomsAboveGround
|
3 |
|
BedroomsBelowGround
|
1 |
|
BedroomsTotal
|
4 |
|
Appliances
|
Washer, Refrigerator, Oven - Electric, Dryer, Microwave, Freezer, Window Coverings |
|
ArchitecturalStyle
|
Bungalow |
|
BasementDevelopment
|
Finished |
|
BasementType
|
Full (finished) |
|
ConstructedDate
|
1956 |
|
ConstructionMaterial
|
Wood Frame |
|
ConstructionStyleAttachment
|
Detached |
|
CoolingType
|
None |
|
ExteriorFinish
|
Vinyl Siding |
|
FireplacePresent
|
Yes |
|
FireplaceTotal
|
1 |
|
FlooringType
|
Carpeted, Hardwood, Linoleum, Vinyl Plank |
|
FoundationType
|
Poured Concrete |
|
HalfBathTotal
|
1 |
|
HeatingType
|
Forced Air |
|
StoriesTotal
|
1 |
|
SizeInterior
|
1006.12 Sqft |
|
TotalFinishedArea
|
1006.12 Sqft |
|
Type
|
House |
Parking
|
Parking Pad
|
|
|
RV
|
|
|
Detached Garage
|
1 |
Land
|
Acreage
|
No |
|
FenceType
|
Fence |
|
LandAmenities
|
Schools, Shopping |
|
SizeFrontage
|
18.29 M |
|
SizeIrregular
|
6243.07 |
|
SizeTotal
|
6243.07 Sqft|4,051 - 7,250 Sqft |
|
SizeTotalText
|
6243.07 Sqft|4,051 - 7,250 Sqft |
|
ZoningDescription
|
R-cg |
Rooms
| Level |
Type |
Length |
Width |
Dimensions |
|
Basement |
2pc Bathroom |
|
|
.00 Ft x .00 Ft |
|
Basement |
Bedroom |
|
|
11.08 Ft x 13.25 Ft |
|
Basement |
Laundry Room |
|
|
10.83 Ft x 8.17 Ft |
|
Basement |
Recreational, Games Room |
|
|
22.33 Ft x 22.00 Ft |
|
Basement |
Furnace |
|
|
11.08 Ft x 14.00 Ft |
|
Main Level |
3pc Bathroom |
|
|
.00 Ft x .00 Ft |
|
Main Level |
Bedroom |
|
|
11.08 Ft x 12.25 Ft |
|
Main Level |
Bedroom |
|
|
12.00 Ft x 8.50 Ft |
|
Main Level |
Dining Room |
|
|
8.67 Ft x 8.25 Ft |
|
Main Level |
Kitchen |
|
|
10.08 Ft x 13.33 Ft |
|
Main Level |
Living Room |
|
|
14.58 Ft x 12.00 Ft |
|
Main Level |
Primary Bedroom |
|
|
11.08 Ft x 14.00 Ft |
https://www.realtor.ca/real-estate/27675201/422-spyhill-road-nw-calgary-thorncliffe










































