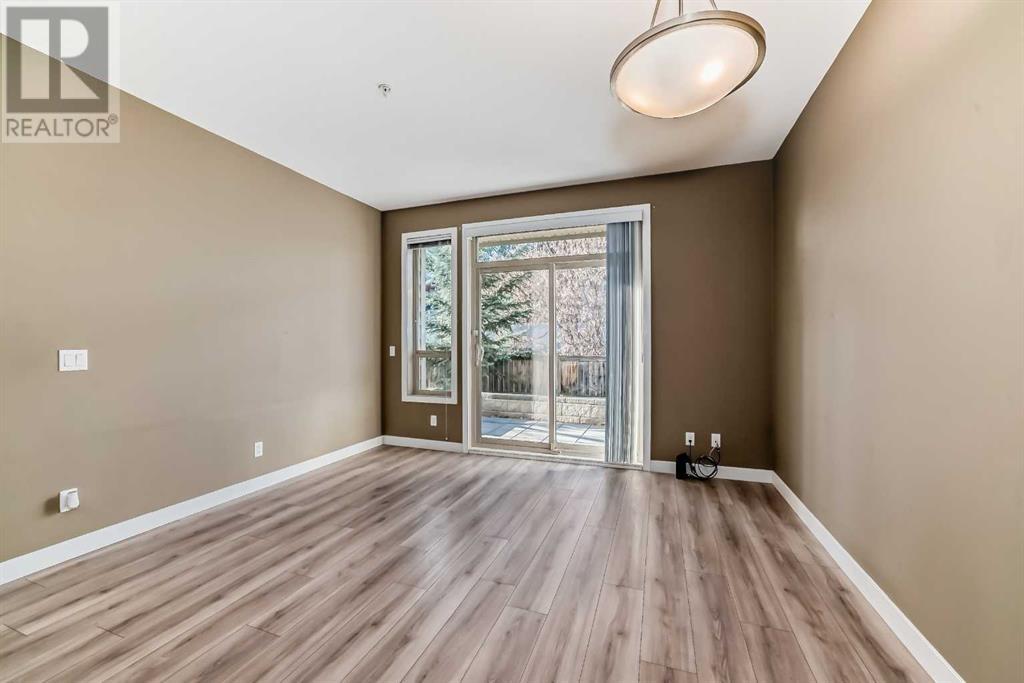424, 4303 1 Street Ne Calgary, Alberta T2E 7M3
$249,999Maintenance, Condominium Amenities, Common Area Maintenance, Heat, Ground Maintenance, Parking, Property Management, Reserve Fund Contributions, Sewer, Waste Removal, Water
$436.04 Monthly
Maintenance, Condominium Amenities, Common Area Maintenance, Heat, Ground Maintenance, Parking, Property Management, Reserve Fund Contributions, Sewer, Waste Removal, Water
$436.04 MonthlyWelcome to Stonecroft at Highland Park—where modern living meets nature's tranquility. This one-bedroom + den unit is perfect for those seeking a blend of style and ease. Imagine starting your day bathed in natural light from floor-to-ceiling windows, stepping onto your west-facing balcony with a coffee, and enjoying the green views.Designed with an open layout, this home offers flexibility—ideal for hosting or relaxing. The kitchen’s granite countertops and stainless steel appliances make cooking a pleasure, while the cozy den provides space for a home office. Your private walkout patio with real grass lets you enjoy the outdoors from home—a rare urban luxury.With heated indoor parking (Parking Stall #70), a large storage locker (Storage #82), and convenient in-suite laundry, everything is set for a comfortable lifestyle. Both parking and storage are assigned, not titled, offering ease without extra ownership responsibilities. The parking stall (#70) and storage locker (#82) are located on the main floor of building #2, not on Level B. Highland Park’s central location means easy access to parks, shopping, and future transit, making commutes simple.Whether you’re a professional or a couple looking for comfort and modern convenience, this property is ready for you to move in. Don’t miss out—make this your new home or rental property today! (id:51438)
Property Details
| MLS® Number | A2179132 |
| Property Type | Single Family |
| Neigbourhood | Greenview |
| Community Name | Highland Park |
| AmenitiesNearBy | Golf Course, Park, Playground, Recreation Nearby, Schools, Shopping |
| CommunityFeatures | Golf Course Development, Pets Allowed With Restrictions |
| Features | Closet Organizers, No Animal Home, No Smoking Home, Parking |
| ParkingSpaceTotal | 1 |
| Plan | 1412169 |
| Structure | None |
Building
| BathroomTotal | 1 |
| BedroomsAboveGround | 1 |
| BedroomsTotal | 1 |
| Appliances | Washer, Refrigerator, Range - Electric, Dishwasher, Microwave Range Hood Combo, Garage Door Opener |
| ArchitecturalStyle | Low Rise |
| ConstructedDate | 2014 |
| ConstructionMaterial | Wood Frame |
| ConstructionStyleAttachment | Attached |
| CoolingType | None |
| ExteriorFinish | Composite Siding, Metal |
| FlooringType | Ceramic Tile, Laminate |
| HeatingFuel | Natural Gas |
| HeatingType | In Floor Heating |
| StoriesTotal | 5 |
| SizeInterior | 527.7 Sqft |
| TotalFinishedArea | 527.7 Sqft |
| Type | Apartment |
Parking
| Underground |
Land
| Acreage | No |
| LandAmenities | Golf Course, Park, Playground, Recreation Nearby, Schools, Shopping |
| SizeTotalText | Unknown |
| ZoningDescription | Dc (pre 1p2007) |
Rooms
| Level | Type | Length | Width | Dimensions |
|---|---|---|---|---|
| Main Level | Other | 13.00 Ft x 7.00 Ft | ||
| Main Level | Laundry Room | 3.00 Ft x 2.75 Ft | ||
| Main Level | Dining Room | 5.25 Ft x 10.67 Ft | ||
| Main Level | Other | 5.17 Ft x 4.08 Ft | ||
| Main Level | Living Room | 12.83 Ft x 10.50 Ft | ||
| Main Level | Primary Bedroom | 9.92 Ft x 12.17 Ft | ||
| Main Level | Other | 5.42 Ft x 8.17 Ft | ||
| Main Level | 4pc Bathroom | 8.75 Ft x 6.83 Ft | ||
| Main Level | Kitchen | 8.58 Ft x 9.17 Ft |
https://www.realtor.ca/real-estate/27651529/424-4303-1-street-ne-calgary-highland-park
Interested?
Contact us for more information



































