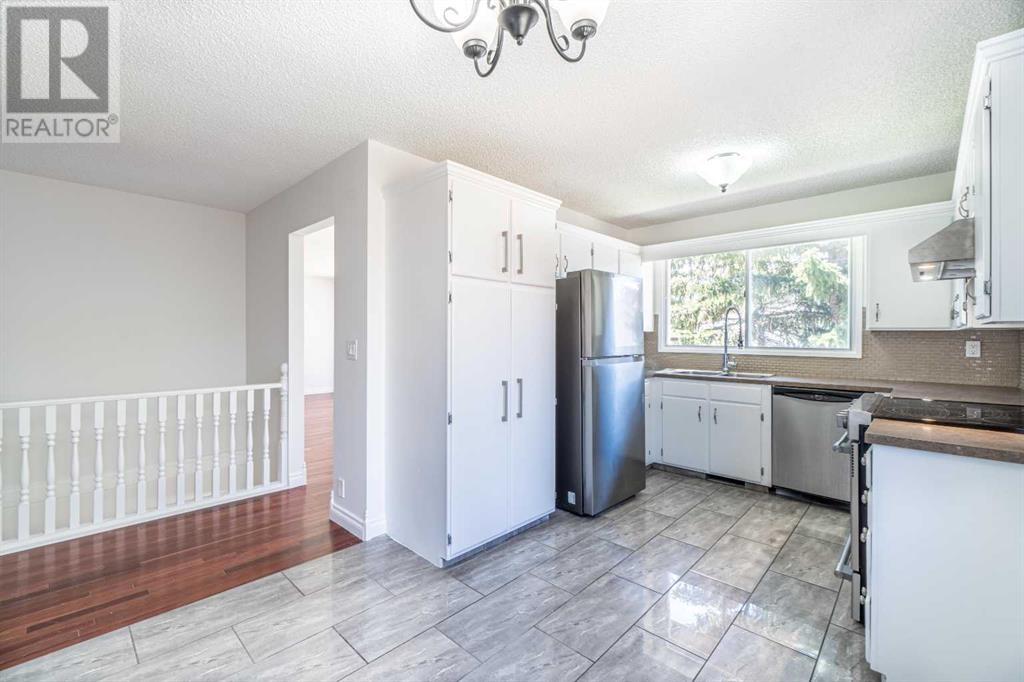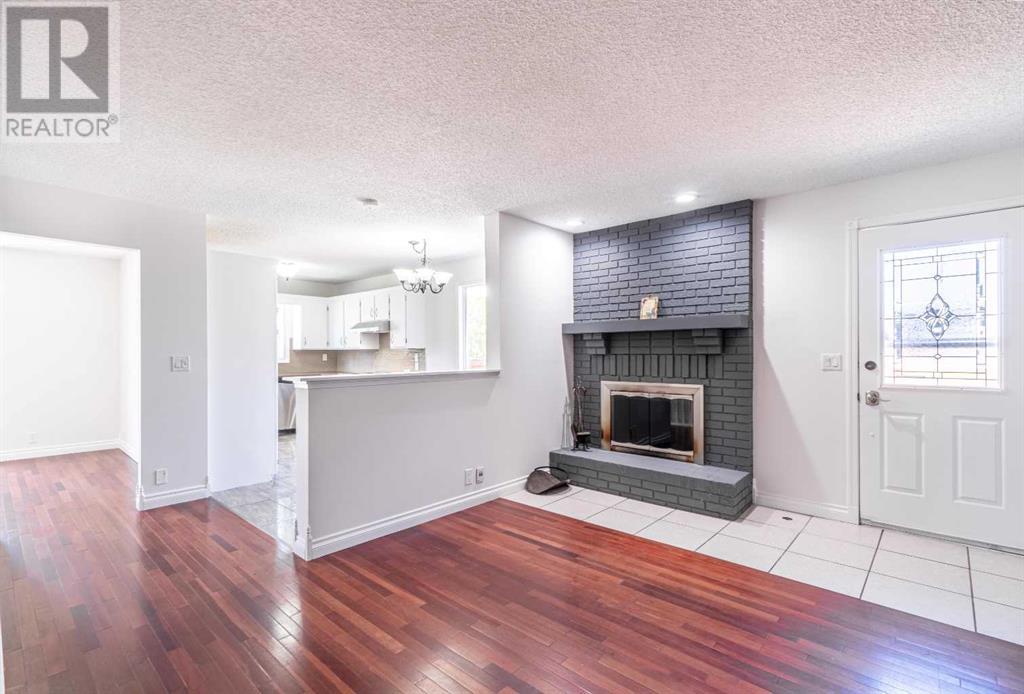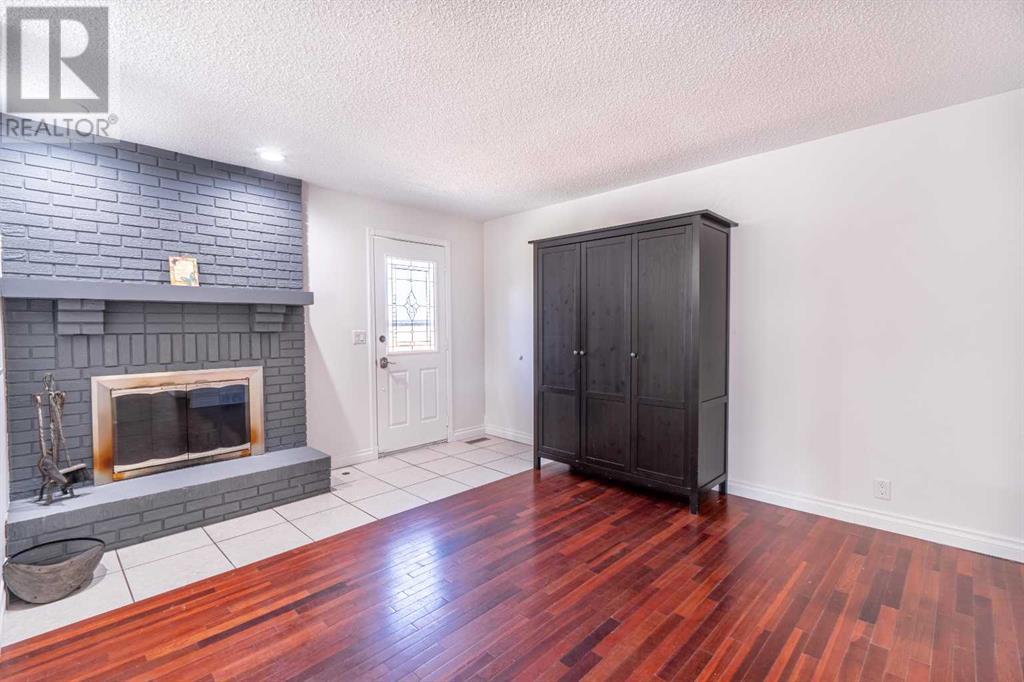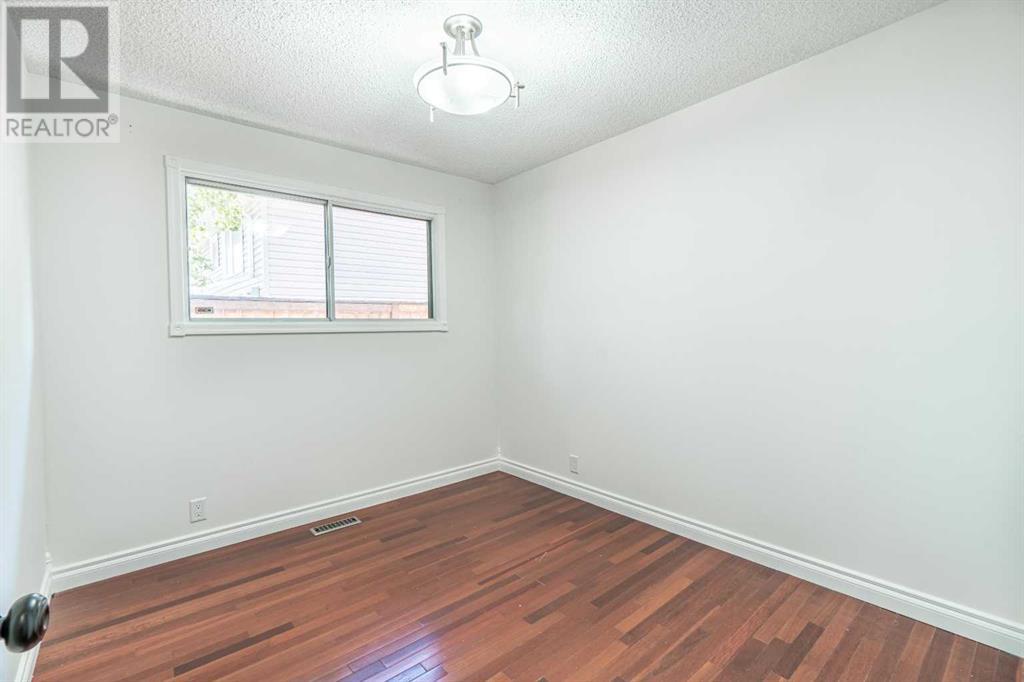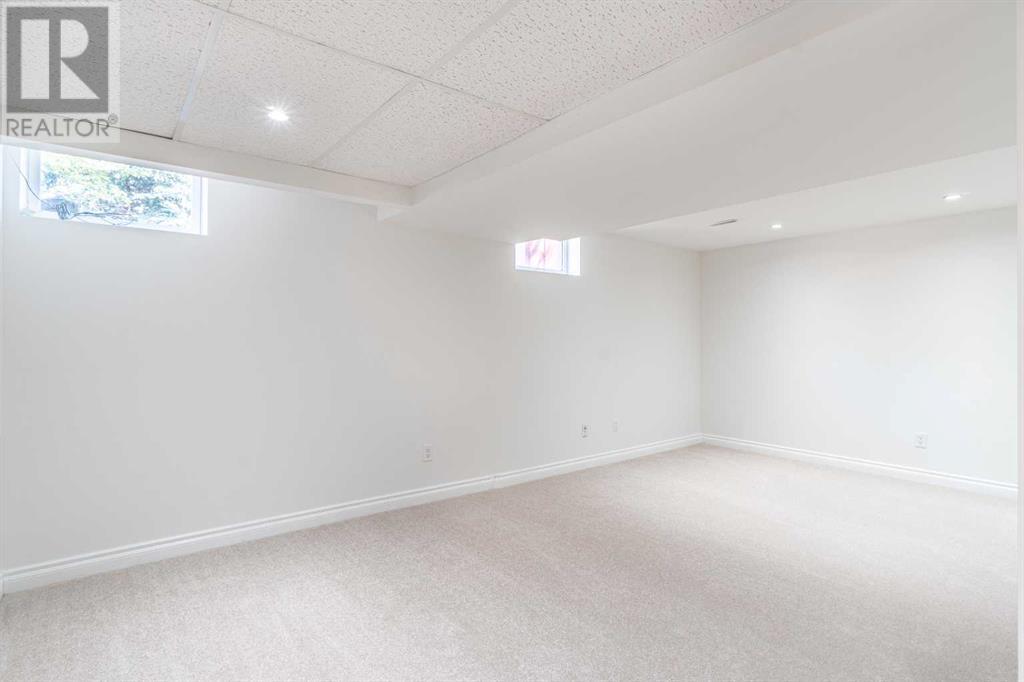5 Bedroom
3 Bathroom
1479 sqft
Bungalow
Fireplace
None
Forced Air
Landscaped
$624,900
** Please click on "Videos" for 3D tour ** Opportunity knocks - large, updated bungalow backing onto a greenbelt/pathway system - SUPER RARE! Amazing features include: 3 + 2 bedrooms, 3 full bathrooms including 5-piece en suite, almost 3000 sq ft total development, large 4 car concrete parking pad & rear concrete patio, private deck and yard with fire pit, Japanese Cherry hardwood flooring, brand new carpet, fresh paint inside and out, 2 updated bathrooms, newer roof (2014), side entrance (one on either side of house), newer lighting, wood burning fireplace, spacious living room, high efficiency furnace, basement wet bar with 220V power, lots of storage in basement, 2 sheds, plenty of street parking and much more! Location is 10 out of 10 - close to all schools, bus stop 1.5 blocks away, 1 block to Braeside Park which includes 2 baseball diamonds and tennis courts, Southland Leisure Center 6 blocks away and very easy access to Stoney Trail or MacLeod Trail! Vacant, clean and ready for new owners! (id:51438)
Property Details
|
MLS® Number
|
A2142961 |
|
Property Type
|
Single Family |
|
Neigbourhood
|
Braeside |
|
Community Name
|
Braeside |
|
AmenitiesNearBy
|
Playground, Recreation Nearby, Schools, Shopping |
|
Features
|
Wet Bar, Closet Organizers, No Animal Home, No Smoking Home, Level |
|
ParkingSpaceTotal
|
4 |
|
Plan
|
7610644 |
|
Structure
|
Deck |
Building
|
BathroomTotal
|
3 |
|
BedroomsAboveGround
|
3 |
|
BedroomsBelowGround
|
2 |
|
BedroomsTotal
|
5 |
|
Appliances
|
Washer, Refrigerator, Dishwasher, Stove, Dryer, Microwave, Hood Fan, Window Coverings |
|
ArchitecturalStyle
|
Bungalow |
|
BasementDevelopment
|
Finished |
|
BasementType
|
Full (finished) |
|
ConstructedDate
|
1976 |
|
ConstructionMaterial
|
Wood Frame |
|
ConstructionStyleAttachment
|
Detached |
|
CoolingType
|
None |
|
ExteriorFinish
|
Brick, Stucco |
|
FireplacePresent
|
Yes |
|
FireplaceTotal
|
1 |
|
FlooringType
|
Carpeted, Ceramic Tile, Hardwood |
|
FoundationType
|
Poured Concrete |
|
HeatingFuel
|
Natural Gas |
|
HeatingType
|
Forced Air |
|
StoriesTotal
|
1 |
|
SizeInterior
|
1479 Sqft |
|
TotalFinishedArea
|
1479 Sqft |
|
Type
|
House |
Parking
Land
|
Acreage
|
No |
|
FenceType
|
Fence |
|
LandAmenities
|
Playground, Recreation Nearby, Schools, Shopping |
|
LandscapeFeatures
|
Landscaped |
|
SizeDepth
|
35.05 M |
|
SizeFrontage
|
20.27 M |
|
SizeIrregular
|
5996.00 |
|
SizeTotal
|
5996 Sqft|4,051 - 7,250 Sqft |
|
SizeTotalText
|
5996 Sqft|4,051 - 7,250 Sqft |
|
ZoningDescription
|
R-c1 |
Rooms
| Level |
Type |
Length |
Width |
Dimensions |
|
Basement |
4pc Bathroom |
|
|
7.92 Ft x 7.08 Ft |
|
Basement |
Bedroom |
|
|
13.33 Ft x 9.17 Ft |
|
Basement |
Recreational, Games Room |
|
|
21.33 Ft x 19.33 Ft |
|
Basement |
Bedroom |
|
|
10.17 Ft x 9.33 Ft |
|
Basement |
Recreational, Games Room |
|
|
12.83 Ft x 12.25 Ft |
|
Basement |
Laundry Room |
|
|
9.08 Ft x 8.58 Ft |
|
Main Level |
Kitchen |
|
|
10.00 Ft x 9.42 Ft |
|
Main Level |
Dining Room |
|
|
9.92 Ft x 7.83 Ft |
|
Main Level |
Living Room |
|
|
18.08 Ft x 13.58 Ft |
|
Main Level |
Primary Bedroom |
|
|
16.50 Ft x 10.92 Ft |
|
Main Level |
Bedroom |
|
|
9.92 Ft x 9.92 Ft |
|
Main Level |
Bedroom |
|
|
9.92 Ft x 8.92 Ft |
|
Main Level |
4pc Bathroom |
|
|
8.50 Ft x 4.92 Ft |
|
Main Level |
5pc Bathroom |
|
|
8.08 Ft x 4.92 Ft |
|
Main Level |
Breakfast |
|
|
9.42 Ft x 7.83 Ft |
|
Main Level |
Family Room |
|
|
17.33 Ft x 12.08 Ft |
https://www.realtor.ca/real-estate/27080030/427-brookpark-drive-sw-calgary-braeside











