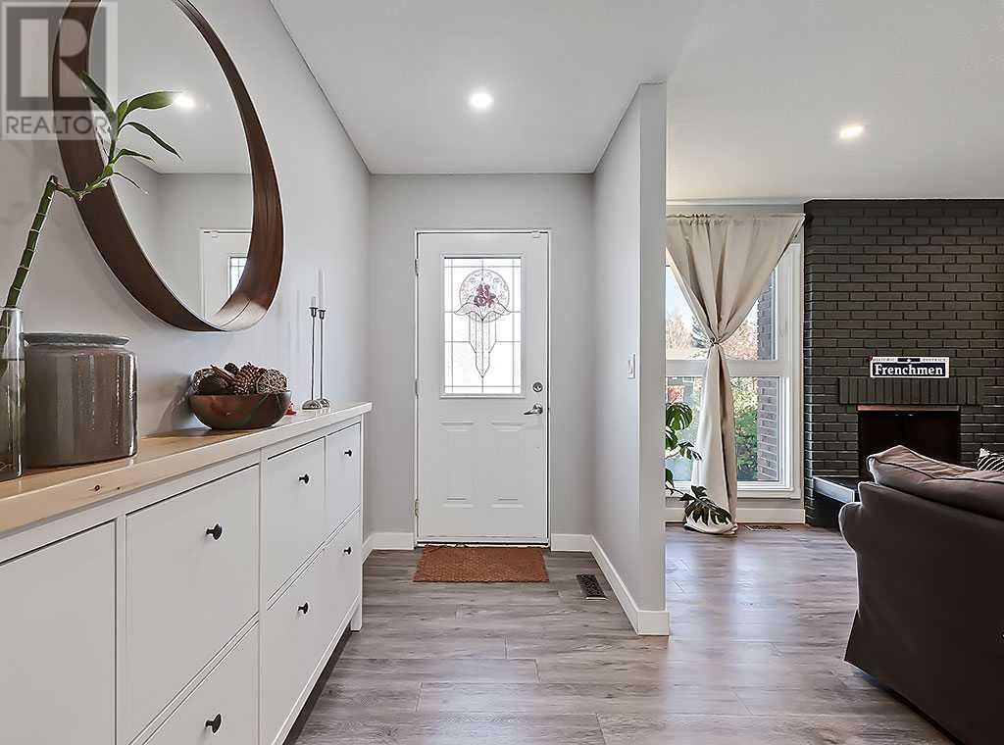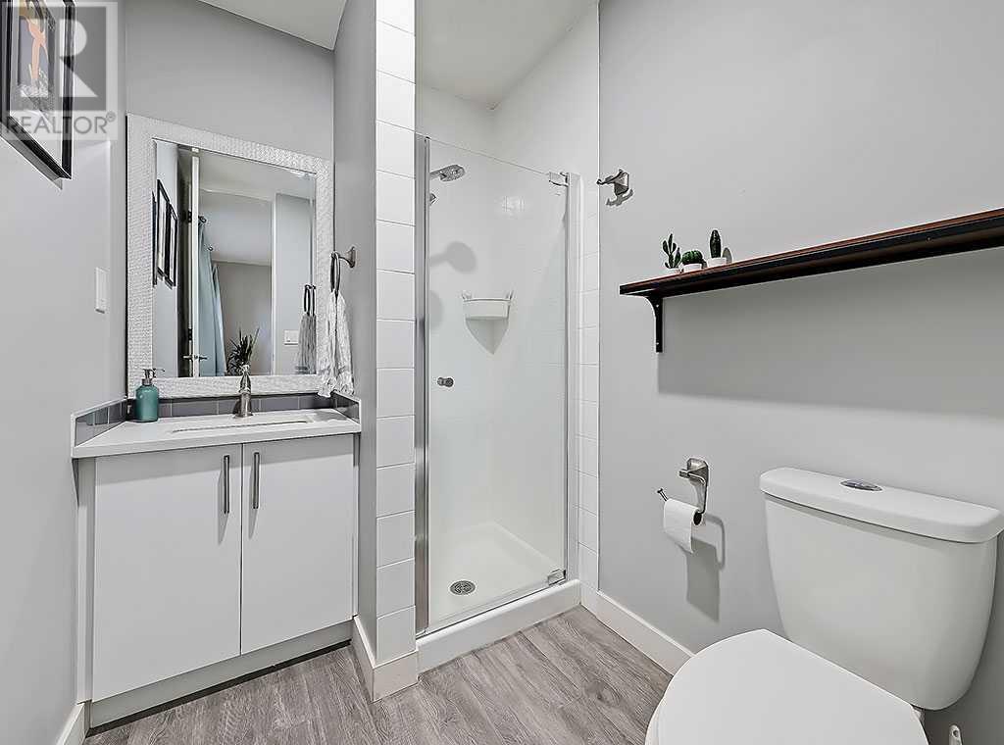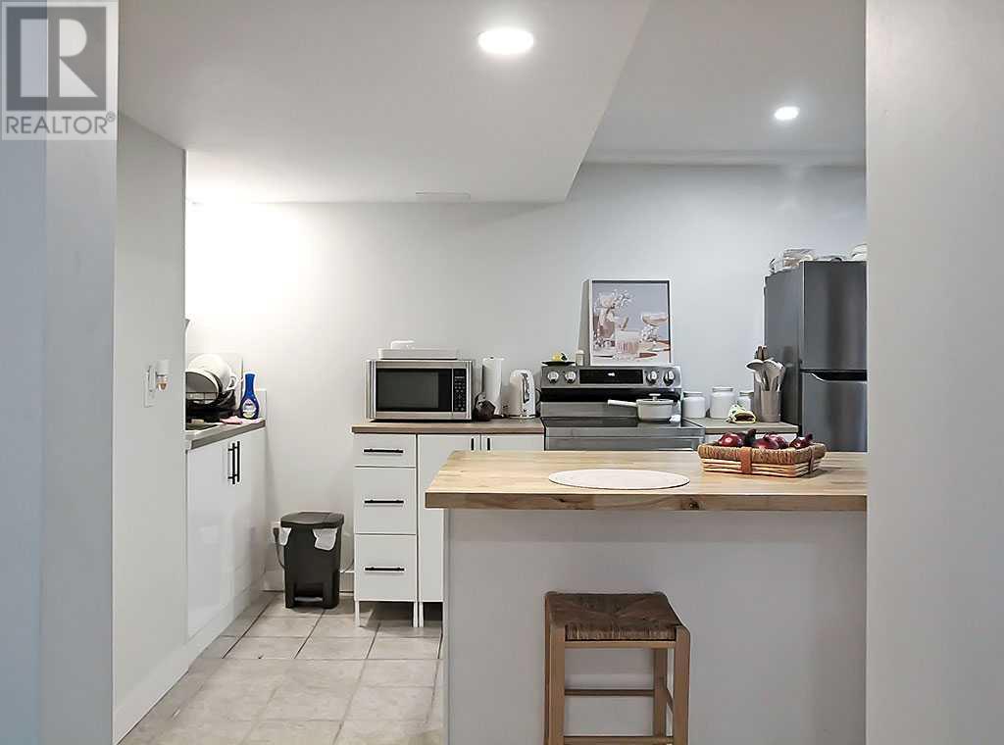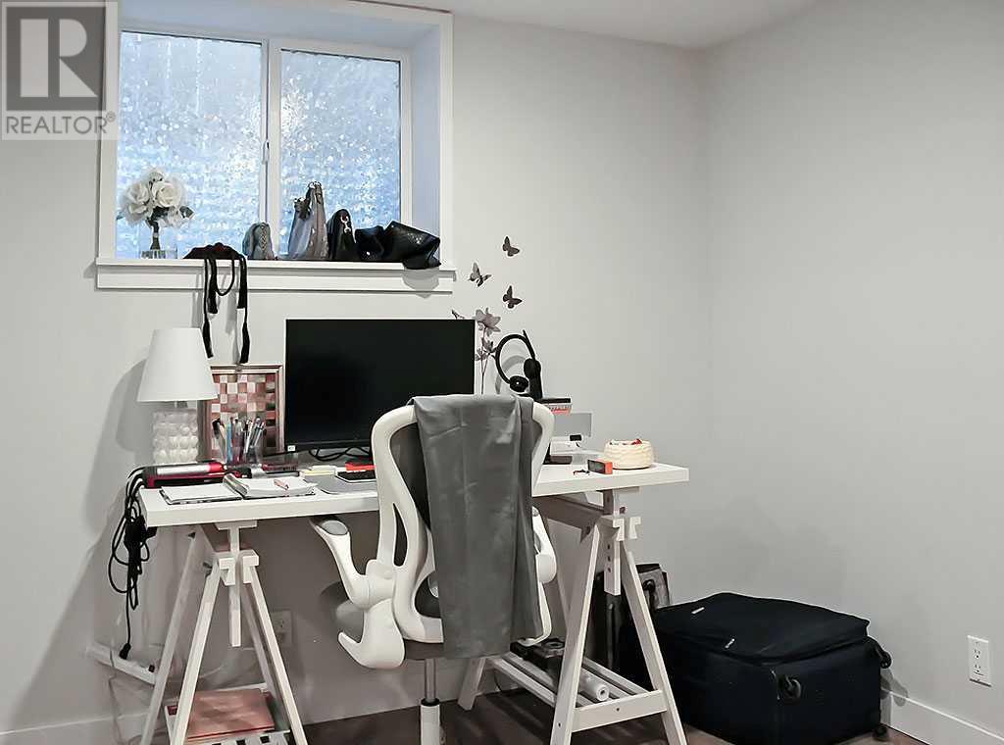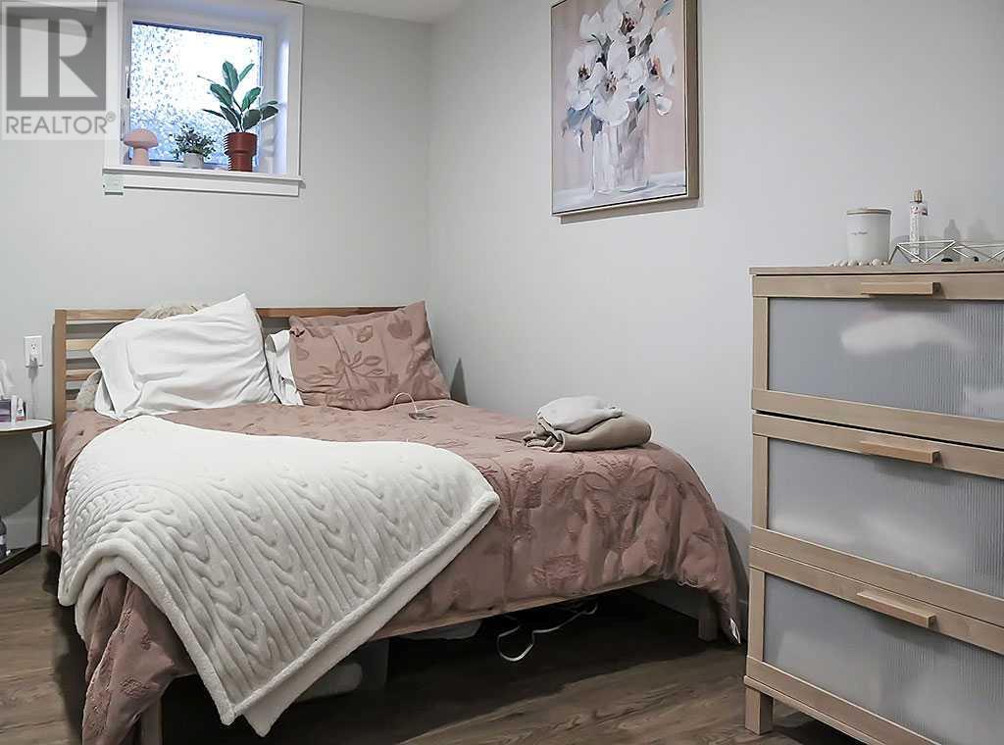5 Bedroom
3 Bathroom
1233.9 sqft
Bungalow
Fireplace
None
Forced Air
Landscaped
$799,900
Step into this fully renovated gem, perfectly situated on a quiet street in a family-friendly neighborhood with a legal basement suite!!! This stunning home seamlessly combines modern updates with comfortable living, offering an ideal setup for both homeowners and investors alike. The main floor welcomes you with a bright and spacious layout, featuring 3 generously-sized bedrooms. The primary bedroom comes complete with a private 3-piece ensuite, while a fully renovated 4-piece bathroom serves the rest of the main floor. The home has been thoughtfully updated with high-efficiency triple pane windows throughout the main floor (2024), a new furnace (2023), and a hot water tank (2023), ensuring energy efficiency and lower utility costs. Venture downstairs to find a legal basement suite with 2 additional bedrooms, perfect for generating rental income or providing a separate space for guests or extended family. The legal suite features its own living area and kitchen, offering privacy and convenience to future tenants. Outdoors, the west-facing backyard provides a sunlit retreat for relaxing or entertaining. The fence is newly replaced (2024). The oversized detached double garage offers plenty of room for vehicles, storage, or a workshop space. The garage has a new roof, garage door and opener (2024). This property’s location on a quiet street ensures peace and quiet, while still being close to schools, parks, and amenities. Cedarbrae is a welcoming, family-friendly community in Calgary’s southwest. Known for its quiet streets, parks, and green spaces, it offers easy access to schools, shopping, and recreational facilities. With its close proximity to Fish Creek Provincial Park and convenient commuting options, Cedarbrae is a great place for families and outdoor enthusiasts alike. Don’t miss this opportunity to own a move-in-ready home with income potential in a sought-after community. Whether you're looking for a family home or an investment property, 427 Cedarpark Dr S W has it all! (id:51438)
Property Details
|
MLS® Number
|
A2175476 |
|
Property Type
|
Single Family |
|
Neigbourhood
|
Cedarbrae |
|
Community Name
|
Cedarbrae |
|
AmenitiesNearBy
|
Park, Playground, Schools, Shopping |
|
Features
|
Back Lane, Pvc Window, Closet Organizers |
|
ParkingSpaceTotal
|
2 |
|
Plan
|
731710 |
Building
|
BathroomTotal
|
3 |
|
BedroomsAboveGround
|
3 |
|
BedroomsBelowGround
|
2 |
|
BedroomsTotal
|
5 |
|
Appliances
|
Washer, Refrigerator, Dishwasher, Stove, Dryer, Microwave Range Hood Combo, See Remarks, Window Coverings |
|
ArchitecturalStyle
|
Bungalow |
|
BasementDevelopment
|
Finished |
|
BasementFeatures
|
Suite |
|
BasementType
|
Full (finished) |
|
ConstructedDate
|
1973 |
|
ConstructionMaterial
|
Wood Frame |
|
ConstructionStyleAttachment
|
Detached |
|
CoolingType
|
None |
|
ExteriorFinish
|
Brick, Stucco, Wood Siding |
|
FireplacePresent
|
Yes |
|
FireplaceTotal
|
2 |
|
FlooringType
|
Ceramic Tile, Laminate |
|
FoundationType
|
Poured Concrete |
|
HeatingFuel
|
Natural Gas |
|
HeatingType
|
Forced Air |
|
StoriesTotal
|
1 |
|
SizeInterior
|
1233.9 Sqft |
|
TotalFinishedArea
|
1233.9 Sqft |
|
Type
|
House |
Parking
Land
|
Acreage
|
No |
|
FenceType
|
Fence |
|
LandAmenities
|
Park, Playground, Schools, Shopping |
|
LandscapeFeatures
|
Landscaped |
|
SizeDepth
|
30.47 M |
|
SizeFrontage
|
15.24 M |
|
SizeIrregular
|
464.00 |
|
SizeTotal
|
464 M2|4,051 - 7,250 Sqft |
|
SizeTotalText
|
464 M2|4,051 - 7,250 Sqft |
|
ZoningDescription
|
R-cg |
Rooms
| Level |
Type |
Length |
Width |
Dimensions |
|
Basement |
3pc Bathroom |
|
|
.00 Ft x .00 Ft |
|
Basement |
Bedroom |
|
|
10.92 Ft x 8.83 Ft |
|
Basement |
Bedroom |
|
|
13.08 Ft x 9.75 Ft |
|
Basement |
Kitchen |
|
|
13.92 Ft x 12.75 Ft |
|
Basement |
Living Room |
|
|
15.25 Ft x 14.75 Ft |
|
Main Level |
Living Room |
|
|
16.25 Ft x 15.00 Ft |
|
Main Level |
Kitchen |
|
|
12.92 Ft x 10.42 Ft |
|
Main Level |
Dining Room |
|
|
9.67 Ft x 7.25 Ft |
|
Main Level |
Bedroom |
|
|
11.00 Ft x 8.83 Ft |
|
Main Level |
Bedroom |
|
|
11.08 Ft x 8.92 Ft |
|
Main Level |
Primary Bedroom |
|
|
15.58 Ft x 11.58 Ft |
|
Main Level |
4pc Bathroom |
|
|
.00 Ft x .00 Ft |
|
Main Level |
3pc Bathroom |
|
|
.00 Ft x .00 Ft |
https://www.realtor.ca/real-estate/27582486/427-cedarpark-drive-sw-calgary-cedarbrae


