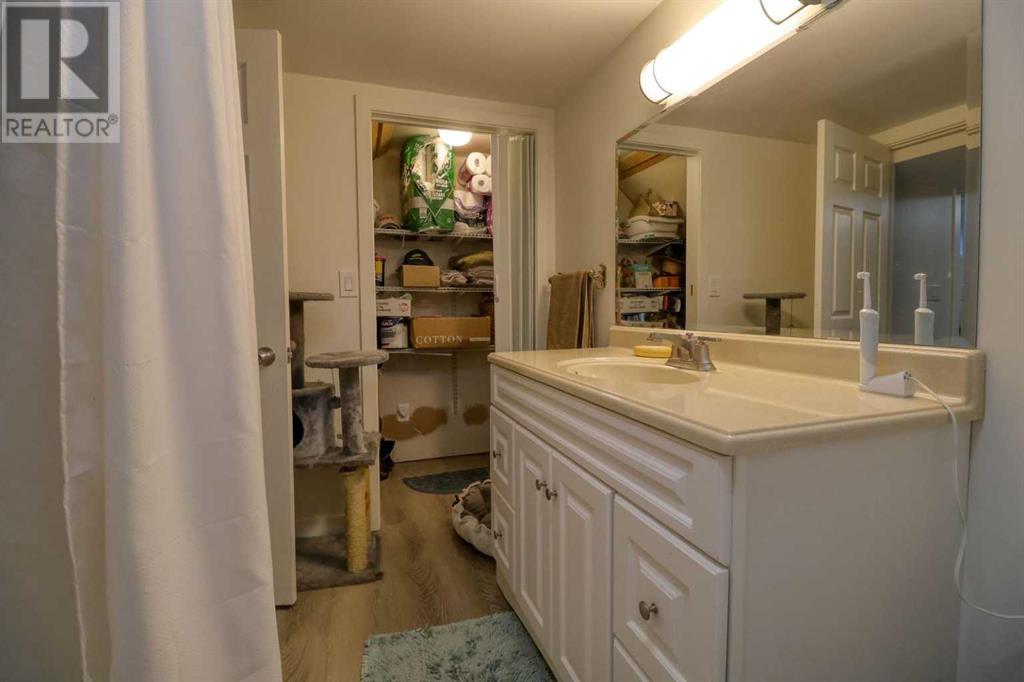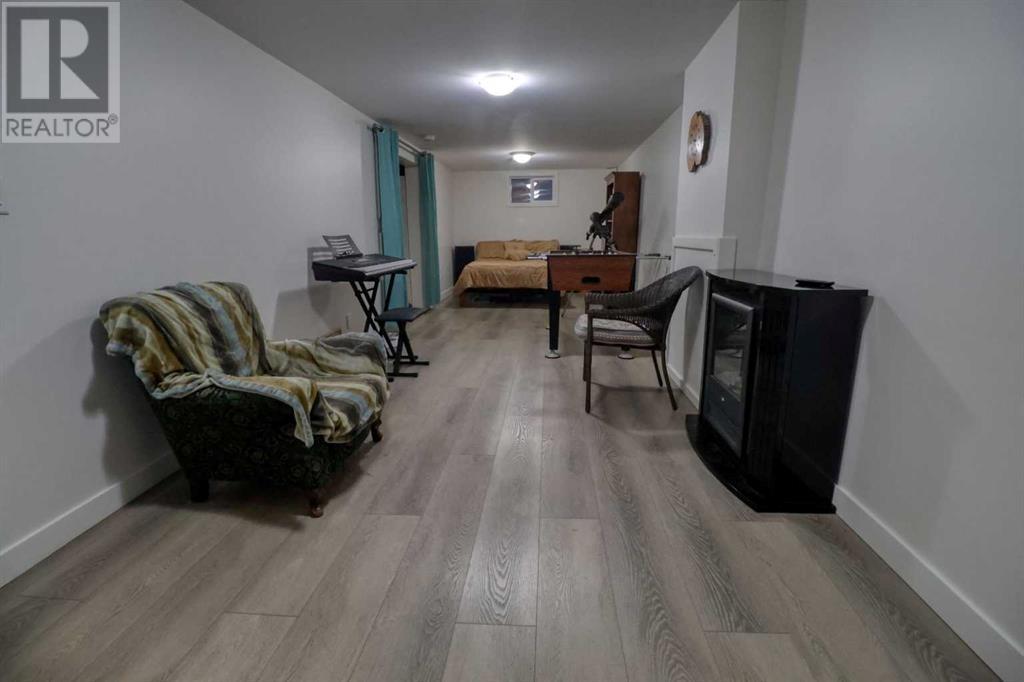427 Trafford Drive Nw Calgary, Alberta T2K 2T1
$695,000
Welcome to this beautiful Bungalow, fully renovated with a New Roof (2021), New floorings in the Kitchen and main bath, a Kitchen equipped with Stainless Steel appliances, a Gas Stove, Granite Counters, a New Water Meter (2021), a Sump pump serviced in 2023, New Water Purifier under Kitchen Sink, New Custom Window Coverings, Radon Test Completed in 2021, Security System for Front and Back door, Just installed fully New Fence and a Heated Double Detached garage. There are too many things to List as the Sellers are very meticulous and like everything near perfect. You will not need much to do in this cozy home. New Flooring in the basement and to top it all it also comes with 2 Bedrooms and two full baths with A/C Unit for those Hot Summer Days. Shud, I also add a water softener and central vacuum system. Just off Mcknight and 4 Street NW, close to Schools, Community Centre, Catholic Church, Shopping areas and Public Transportation. What else would you need in this house, which has everything? Don't miss this opportunity, be the first one to come and see the place and send me your offer. (id:51438)
Property Details
| MLS® Number | A2174264 |
| Property Type | Single Family |
| Neigbourhood | North Haven Upper |
| Community Name | Thorncliffe |
| AmenitiesNearBy | Golf Course, Park, Playground, Schools, Shopping |
| CommunicationType | Cable Internet Access |
| CommunityFeatures | Golf Course Development |
| Features | Back Lane, Pvc Window, No Smoking Home |
| ParkingSpaceTotal | 2 |
| Plan | 1159hc |
| Structure | Deck |
Building
| BathroomTotal | 2 |
| BedroomsAboveGround | 2 |
| BedroomsTotal | 2 |
| Appliances | Washer, Refrigerator, Water Softener, Range - Gas, Dishwasher, Dryer, Microwave Range Hood Combo, Window Coverings |
| ArchitecturalStyle | Bungalow |
| BasementDevelopment | Finished |
| BasementType | Full (finished) |
| ConstructedDate | 1956 |
| ConstructionMaterial | Poured Concrete |
| ConstructionStyleAttachment | Detached |
| CoolingType | Central Air Conditioning |
| ExteriorFinish | Concrete, Stucco, Wood Siding |
| FireplacePresent | Yes |
| FireplaceTotal | 1 |
| FlooringType | Hardwood, Laminate, Tile |
| FoundationType | Poured Concrete |
| HeatingType | Forced Air |
| StoriesTotal | 1 |
| SizeInterior | 819 Sqft |
| TotalFinishedArea | 819 Sqft |
| Type | House |
Parking
| Detached Garage | 2 |
Land
| Acreage | No |
| FenceType | Fence |
| LandAmenities | Golf Course, Park, Playground, Schools, Shopping |
| LandscapeFeatures | Garden Area, Landscaped |
| SizeDepth | 32 M |
| SizeFrontage | 18.28 M |
| SizeIrregular | 556.00 |
| SizeTotal | 556 M2|4,051 - 7,250 Sqft |
| SizeTotalText | 556 M2|4,051 - 7,250 Sqft |
| ZoningDescription | R-c1 |
Rooms
| Level | Type | Length | Width | Dimensions |
|---|---|---|---|---|
| Lower Level | 4pc Bathroom | 1.52 M x 2.44 M | ||
| Main Level | Kitchen | 3.45 M x 3.25 M | ||
| Main Level | Primary Bedroom | 3.45 M x 3.20 M | ||
| Main Level | Bedroom | 3.10 M x 3.10 M | ||
| Main Level | Living Room | 5.39 M x 3.76 M | ||
| Main Level | 4pc Bathroom | 1.52 M x 2.44 M |
Utilities
| Electricity | Connected |
| Telephone | Available |
https://www.realtor.ca/real-estate/27574280/427-trafford-drive-nw-calgary-thorncliffe
Interested?
Contact us for more information
































