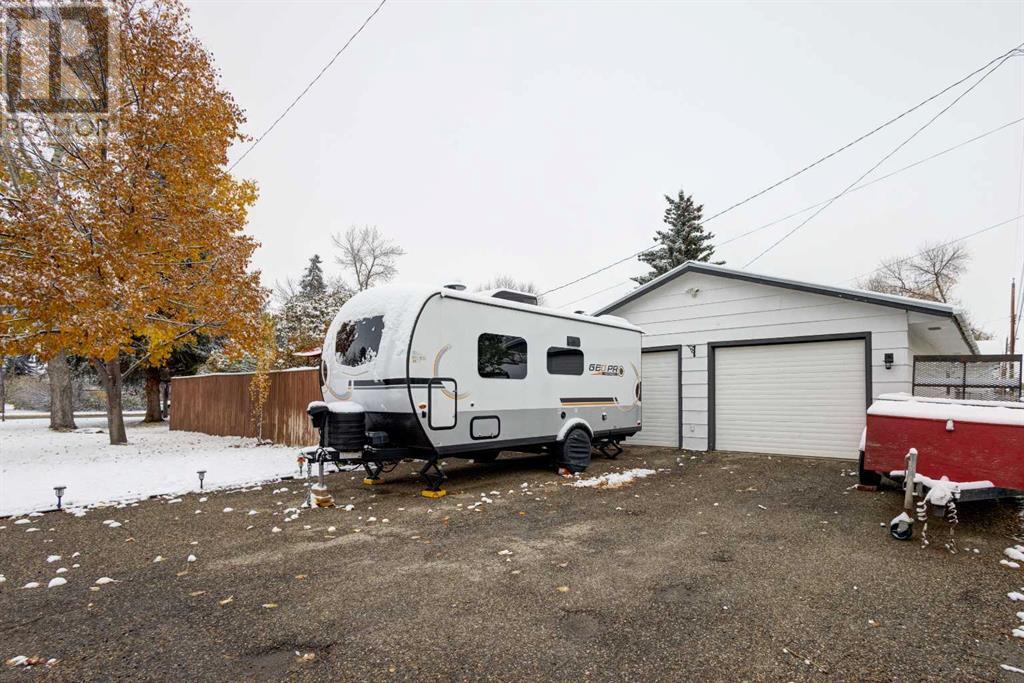429 1 Street S Vulcan, Alberta T0L 2B0
$329,000
This charming 1024 square foot bungalow, located on a corner lot in the Town of Vulcan, combines classic appeal with modern improvements. Originally built in 1943, the home is just a short walk from schools, parks, and recreational facilities. The main level offers a well-designed kitchen with an island, a dining room, a full bathroom, a primary bedroom, a second bedroom (no closet), and a cozy living room with an electric fireplace. Convenient main-floor laundry adds practicality.The basement features another bedroom, a utility room, and ample storage space. Outside, the mostly fenced backyard has been beautifully landscaped, providing a private outdoor retreat. The property also includes an insulated and heated detached double car garage, complete with a shop area at the back, ideal for various projects. Additional features include a metal roof, new hot water tank, underground sprinkler system, and more. Appliances are included, and if you are interested in any of the furnishings, those can be negotiable as well. Contact your favourite real estate professional and book your viewing today! (id:51438)
Property Details
| MLS® Number | A2175167 |
| Property Type | Single Family |
| AmenitiesNearBy | Schools, Shopping |
| Features | Back Lane |
| ParkingSpaceTotal | 4 |
| Plan | 7552bn |
| Structure | Deck |
Building
| BathroomTotal | 1 |
| BedroomsAboveGround | 2 |
| BedroomsBelowGround | 1 |
| BedroomsTotal | 3 |
| Appliances | Washer, Refrigerator, Dishwasher, Stove, Dryer |
| ArchitecturalStyle | Bungalow |
| BasementDevelopment | Partially Finished |
| BasementType | Partial (partially Finished) |
| ConstructedDate | 1943 |
| ConstructionMaterial | Wood Frame |
| ConstructionStyleAttachment | Detached |
| CoolingType | None |
| FireplacePresent | Yes |
| FireplaceTotal | 1 |
| FlooringType | Ceramic Tile, Laminate |
| FoundationType | See Remarks |
| HeatingFuel | Natural Gas |
| HeatingType | Forced Air |
| StoriesTotal | 1 |
| SizeInterior | 1024 Sqft |
| TotalFinishedArea | 1024 Sqft |
| Type | House |
Parking
| Detached Garage | 2 |
| Parking Pad |
Land
| Acreage | No |
| FenceType | Fence |
| LandAmenities | Schools, Shopping |
| LandscapeFeatures | Landscaped, Lawn |
| SizeDepth | 35.1 M |
| SizeFrontage | 15.24 M |
| SizeIrregular | 533.94 |
| SizeTotal | 533.94 M2|4,051 - 7,250 Sqft |
| SizeTotalText | 533.94 M2|4,051 - 7,250 Sqft |
| ZoningDescription | Residential |
Rooms
| Level | Type | Length | Width | Dimensions |
|---|---|---|---|---|
| Basement | Bedroom | 8.92 Ft x 22.42 Ft | ||
| Basement | Storage | 10.42 Ft x 14.42 Ft | ||
| Basement | Storage | 6.08 Ft x 13.67 Ft | ||
| Basement | Storage | 8.42 Ft x 6.08 Ft | ||
| Basement | Furnace | 5.08 Ft x 15.50 Ft | ||
| Main Level | 4pc Bathroom | 7.67 Ft x 6.92 Ft | ||
| Main Level | Bedroom | 9.25 Ft x 11.25 Ft | ||
| Main Level | Dining Room | 9.25 Ft x 11.50 Ft | ||
| Main Level | Kitchen | 13.42 Ft x 13.25 Ft | ||
| Main Level | Laundry Room | 8.67 Ft x 7.83 Ft | ||
| Main Level | Living Room | 19.17 Ft x 11.33 Ft | ||
| Main Level | Primary Bedroom | 13.42 Ft x 10.92 Ft |
https://www.realtor.ca/real-estate/27578420/429-1-street-s-vulcan
Interested?
Contact us for more information

















































