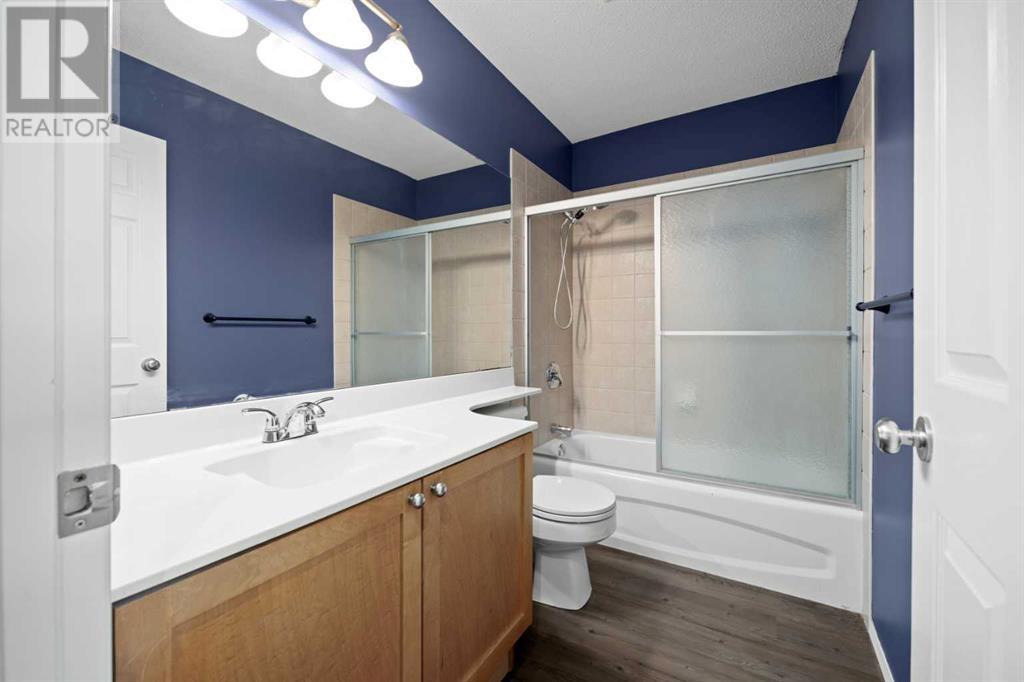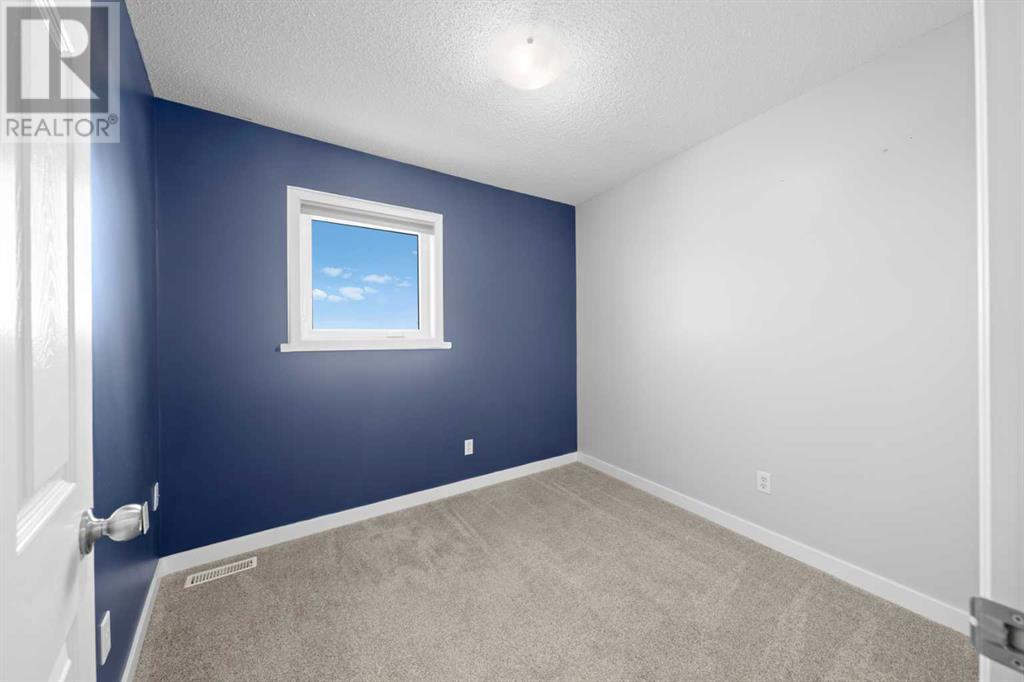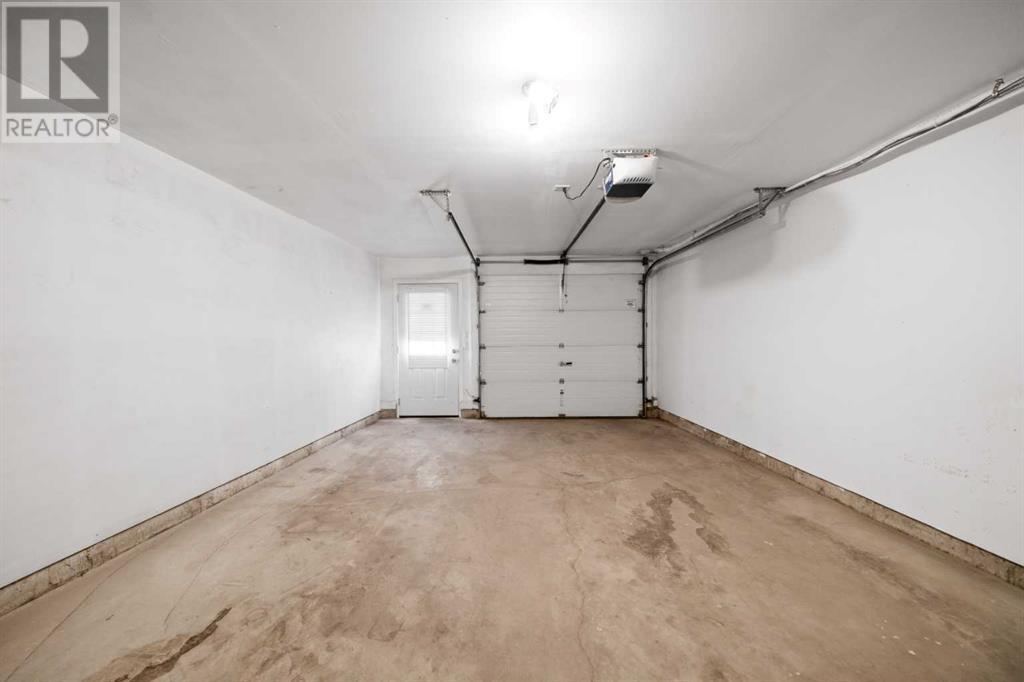43, 7 Westland Road Okotoks, Alberta T1S 1Z1
$349,900Maintenance, Common Area Maintenance, Insurance, Ground Maintenance, Reserve Fund Contributions, Waste Removal
$325.33 Monthly
Maintenance, Common Area Maintenance, Insurance, Ground Maintenance, Reserve Fund Contributions, Waste Removal
$325.33 MonthlyWelcome to this awesome 3 bedroom, 2.5 bathroom townhome with garage and many recent upgrades including Central Air conditioning, windows, doors, flooring, furnace, hot water tank and deck. As you enter this home you will be impressed with the LVP flooring through the main and first floor. This fabulous townhome features a main floor den which is perfect for those working from home, this level also has a half bath and a laundry with newer washer and dryer. On the bright and airy first floor you will love the huge living room which overlooks the south facing low maintenance deck (currently under construction). There is a great kitchen with lots of counterspace and stainless steel appliances, an eating bar and a large dining area - great for entertaining! This level also has room for an office area - perfect for keeping an eye on anyone doing their homework whilst you are in the kitchen! Upstairs are 3 spacious bedrooms, the large master has 2 closets and a 4 piece ensuite with new flooring and a large vanity. The other 2 bedrooms are a good size and there is a 4 piece family bathroom completing this level. Did I mention the carpets are also newer? This townhome also features a single attached garage. This home is in a great location close to shopping, restaurants and schools. View 3D/Multi Media/Virtual Tour. OPEN HOUSE SATURDAY FEB 1ST 12-2PM. (id:51438)
Property Details
| MLS® Number | A2188875 |
| Property Type | Single Family |
| Neigbourhood | Westridge |
| Community Name | Westridge |
| AmenitiesNearBy | Park, Playground, Schools, Shopping |
| CommunityFeatures | Pets Allowed With Restrictions |
| Features | Parking |
| ParkingSpaceTotal | 2 |
| Plan | 9310750 |
| Structure | Deck |
Building
| BathroomTotal | 3 |
| BedroomsAboveGround | 3 |
| BedroomsTotal | 3 |
| Appliances | Washer, Refrigerator, Dishwasher, Stove, Dryer, Hood Fan, Window Coverings |
| BasementType | None |
| ConstructedDate | 2003 |
| ConstructionMaterial | Wood Frame |
| ConstructionStyleAttachment | Attached |
| CoolingType | Central Air Conditioning |
| ExteriorFinish | Stucco |
| FireProtection | Smoke Detectors |
| FlooringType | Carpeted, Vinyl Plank |
| FoundationType | Poured Concrete |
| HalfBathTotal | 1 |
| HeatingFuel | Natural Gas |
| HeatingType | Forced Air |
| StoriesTotal | 3 |
| SizeInterior | 1674.73 Sqft |
| TotalFinishedArea | 1674.73 Sqft |
| Type | Row / Townhouse |
Parking
| Covered | |
| Attached Garage | 1 |
Land
| Acreage | No |
| FenceType | Not Fenced |
| LandAmenities | Park, Playground, Schools, Shopping |
| LandscapeFeatures | Landscaped |
| SizeFrontage | 6.17 M |
| SizeIrregular | 778.00 |
| SizeTotal | 778 Sqft|0-4,050 Sqft |
| SizeTotalText | 778 Sqft|0-4,050 Sqft |
| ZoningDescription | Nc |
Rooms
| Level | Type | Length | Width | Dimensions |
|---|---|---|---|---|
| Second Level | Living Room | 14.67 Ft x 16.00 Ft | ||
| Second Level | Kitchen | 9.33 Ft x 12.00 Ft | ||
| Second Level | Dining Room | 9.42 Ft x 11.42 Ft | ||
| Second Level | Other | 7.92 Ft x 9.83 Ft | ||
| Third Level | Primary Bedroom | 12.00 Ft x 12.58 Ft | ||
| Third Level | Bedroom | 8.25 Ft x 9.00 Ft | ||
| Third Level | Bedroom | 8.83 Ft x 10.33 Ft | ||
| Third Level | 4pc Bathroom | 5.00 Ft x 8.83 Ft | ||
| Third Level | 4pc Bathroom | 4.92 Ft x 8.75 Ft | ||
| Main Level | Other | 5.33 Ft x 9.75 Ft | ||
| Main Level | Office | 6.08 Ft x 8.75 Ft | ||
| Main Level | Laundry Room | 5.00 Ft x 9.17 Ft | ||
| Main Level | Furnace | 5.17 Ft x 6.50 Ft | ||
| Main Level | 2pc Bathroom | 2.75 Ft x 6.67 Ft |
https://www.realtor.ca/real-estate/27854595/43-7-westland-road-okotoks-westridge
Interested?
Contact us for more information





































