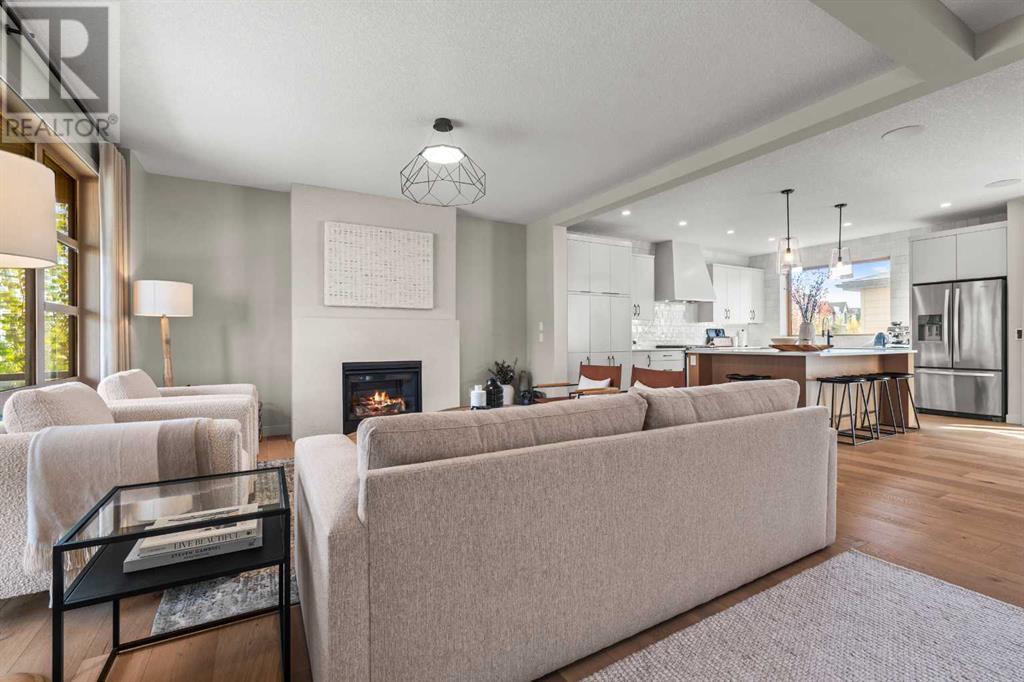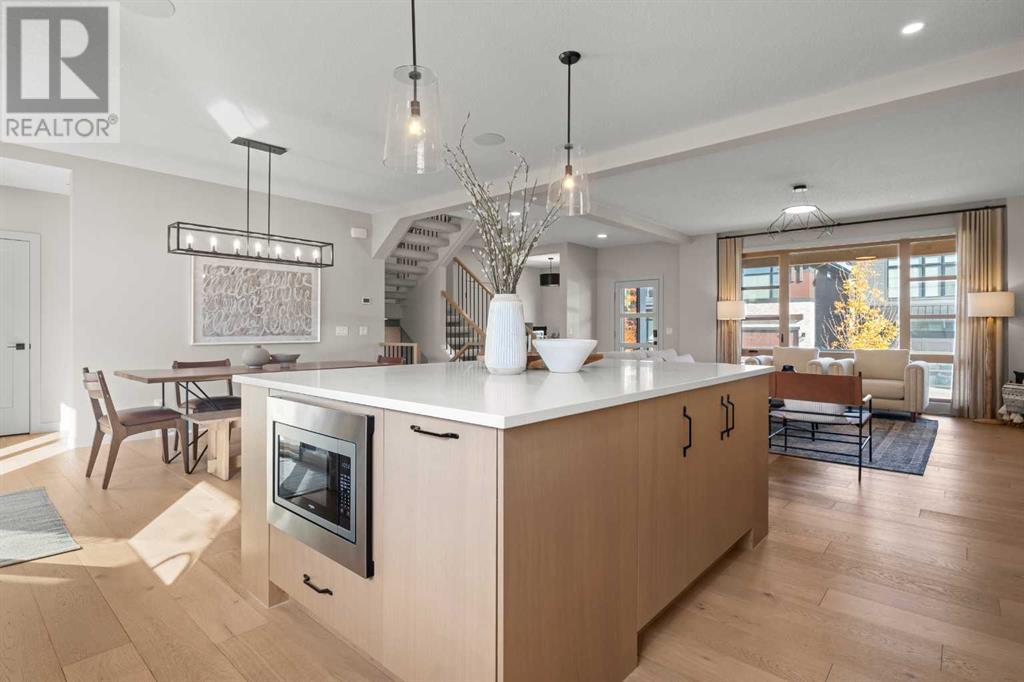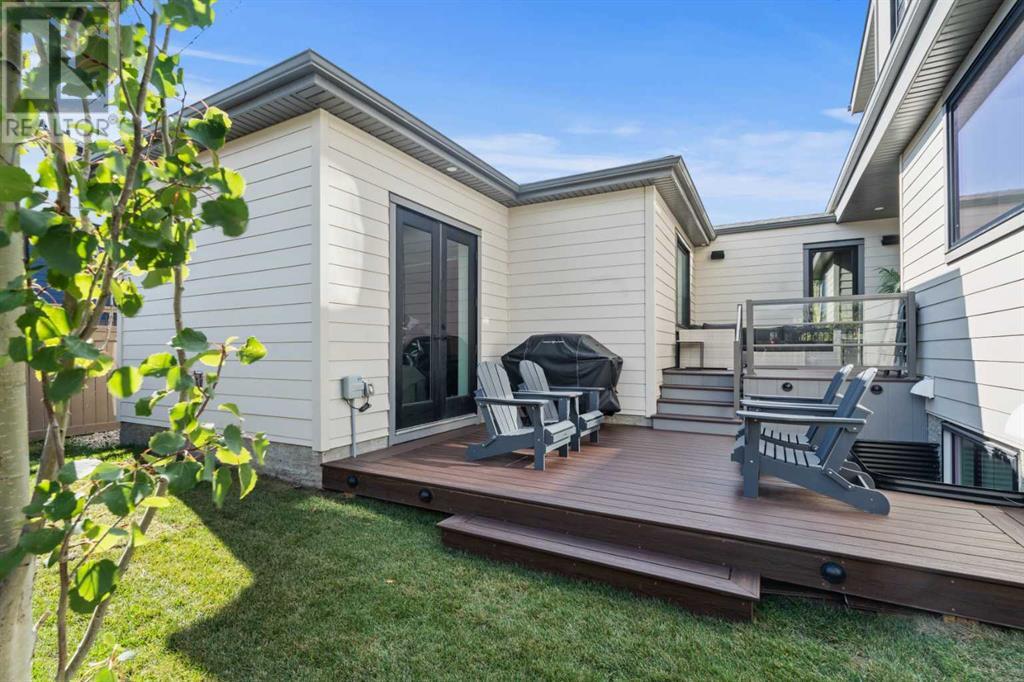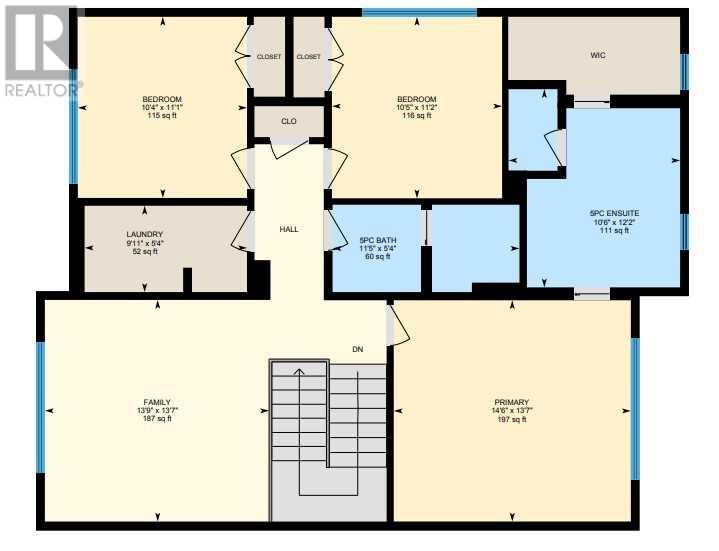43 Bluerock Avenue Sw Calgary, Alberta T2Y 0S2
$1,249,000Maintenance, Condominium Amenities, Common Area Maintenance, Ground Maintenance, Property Management
$116.59 Monthly
Maintenance, Condominium Amenities, Common Area Maintenance, Ground Maintenance, Property Management
$116.59 MonthlyEnjoy luxury living in the estate community of Alpine Park. As you approach this stunning residence on a large corner lot you will notice the great curb appeal and welcoming front porch. This well thought out open concept design will exceed your expectations. The chef-inspired two tone kitchen includes SS appliances with a gas stove, a custom hood fan, gorgeous stone counters, timeless tile backsplash, the kitchen sink overlooking the courtyard and a spacious cabinet pantry with pull outs. The kitchen faces the bright dining room with access to your private two tier low maintenance TREX deck and yard creating a great indoor-outdoor space ideal for entertaining. Adjacent to the kitchen is the spacious living room showcasing a contemporary stucco textured gas fireplace. Plus a front home office creating the perfect setting to focus and be productive. Avoid the outdoor elements with a rear attached heated oversized 2 car garage (including an additional bay for storage), mudroom with built in lockers, and a powder room tucked out of the way. As you head upstairs you will notice the airy open riser stairs and modern railing. The large bonus room with tray ceiling detail is perfect for movie nights, 2 well sized bedrooms, a 5pc main bath with stone counters, and a convenient upper-level laundry room are situated away from the Primary retreat. This sanctuary has a tray ceiling detail and luxurious ensuite including a relaxing free standing soaker tub, massive tiled shower, dual sinks, and expansive walk in closet with built ins. The basement is fully complete with a gym, 4th bedroom, 4 pc bath, and large rec room with wet bar. Enjoy the comforts of air conditioning, custom drapes, designer lights, upgraded plumbing fixture, smart home features, irrigation, hose bib in garage, BBQ gas line, and peace of mind with Alberta New Home Warranty. Enjoy easy access to the mountains, via Stoney trail, downtown 20 minutes away, and 5 minutes to Costco and shopping. View the vir tual tour or schedule a time to view the Showhome today! (id:51438)
Property Details
| MLS® Number | A2169995 |
| Property Type | Single Family |
| Neigbourhood | Alpine Park |
| Community Name | Alpine Park |
| AmenitiesNearBy | Park, Playground |
| CommunityFeatures | Pets Allowed |
| Features | Other, Wet Bar, Pvc Window, No Animal Home, No Smoking Home, Gas Bbq Hookup, Parking |
| ParkingSpaceTotal | 3 |
| Plan | 2210217 |
| Structure | Deck |
Building
| BathroomTotal | 4 |
| BedroomsAboveGround | 3 |
| BedroomsBelowGround | 1 |
| BedroomsTotal | 4 |
| Age | New Building |
| Amenities | Other, Recreation Centre |
| Appliances | Refrigerator, Dishwasher, Wine Fridge, Stove, Microwave, Hood Fan, Window Coverings, Washer & Dryer |
| BasementDevelopment | Finished |
| BasementType | Full (finished) |
| ConstructionMaterial | Wood Frame |
| ConstructionStyleAttachment | Detached |
| CoolingType | Central Air Conditioning |
| ExteriorFinish | Stone |
| FireplacePresent | Yes |
| FireplaceTotal | 1 |
| FlooringType | Carpeted, Hardwood, Tile |
| FoundationType | Poured Concrete |
| HalfBathTotal | 1 |
| HeatingFuel | Natural Gas |
| HeatingType | Forced Air |
| StoriesTotal | 2 |
| SizeInterior | 2367 Sqft |
| TotalFinishedArea | 2367 Sqft |
| Type | House |
Parking
| Attached Garage | 2 |
Land
| Acreage | No |
| FenceType | Fence |
| LandAmenities | Park, Playground |
| LandscapeFeatures | Landscaped |
| SizeFrontage | 12.65 M |
| SizeIrregular | 329.24 |
| SizeTotal | 329.24 M2|0-4,050 Sqft |
| SizeTotalText | 329.24 M2|0-4,050 Sqft |
| ZoningDescription | Dc |
Rooms
| Level | Type | Length | Width | Dimensions |
|---|---|---|---|---|
| Second Level | Bedroom | 11.17 Ft x 10.50 Ft | ||
| Second Level | Bedroom | 11.17 Ft x 10.50 Ft | ||
| Second Level | Bonus Room | 13.67 Ft x 13.50 Ft | ||
| Second Level | 5pc Bathroom | Measurements not available | ||
| Second Level | Laundry Room | 11.00 Ft x 5.58 Ft | ||
| Second Level | Primary Bedroom | 13.67 Ft x 14.67 Ft | ||
| Second Level | 5pc Bathroom | Measurements not available | ||
| Basement | Exercise Room | 7.83 Ft x 12.83 Ft | ||
| Basement | Recreational, Games Room | 20.58 Ft x 14.42 Ft | ||
| Basement | Bedroom | 11.58 Ft x 12.25 Ft | ||
| Basement | 4pc Bathroom | Measurements not available | ||
| Main Level | Kitchen | 17.50 Ft x 13.75 Ft | ||
| Main Level | Den | 9.00 Ft x 9.00 Ft | ||
| Main Level | Dining Room | 12.42 Ft x 14.42 Ft | ||
| Main Level | Living Room | 15.17 Ft x 15.00 Ft | ||
| Main Level | 2pc Bathroom | .00 Ft x .00 Ft |
https://www.realtor.ca/real-estate/27506911/43-bluerock-avenue-sw-calgary-alpine-park
Interested?
Contact us for more information




















































