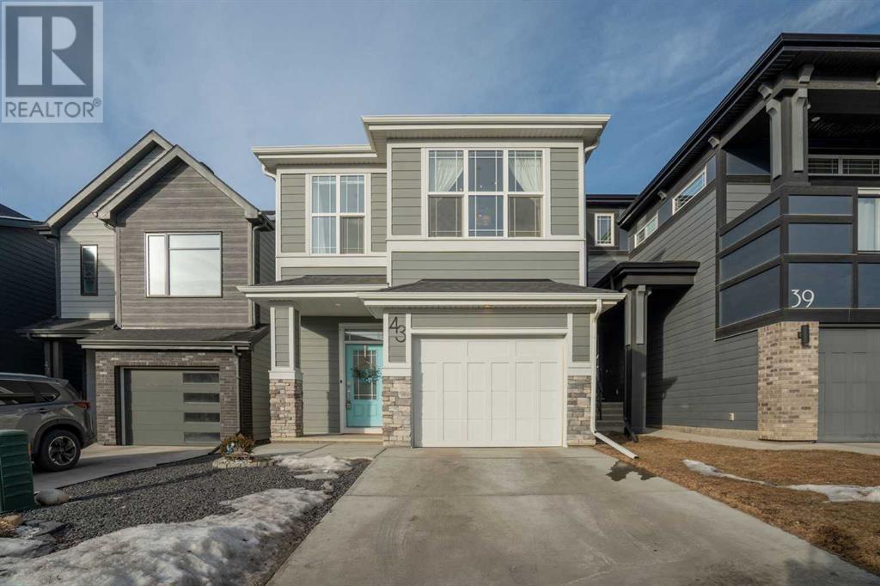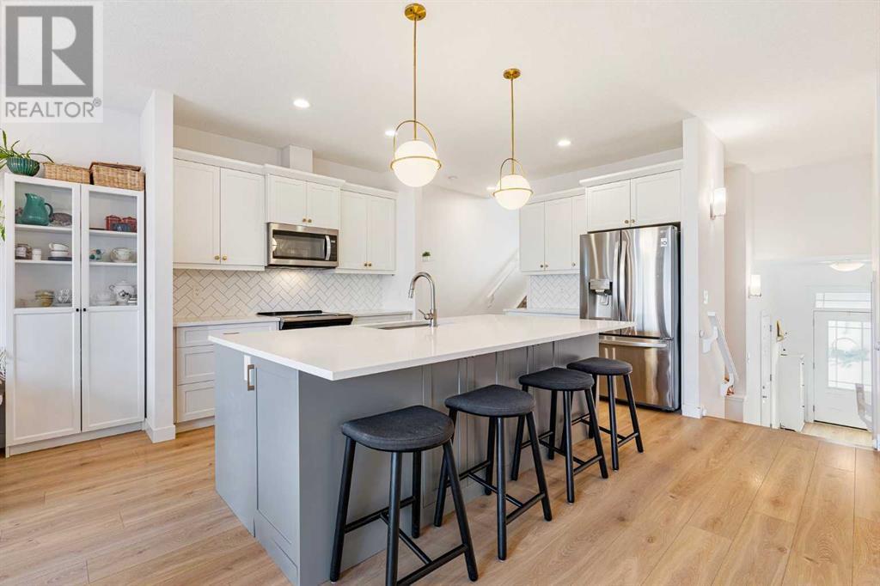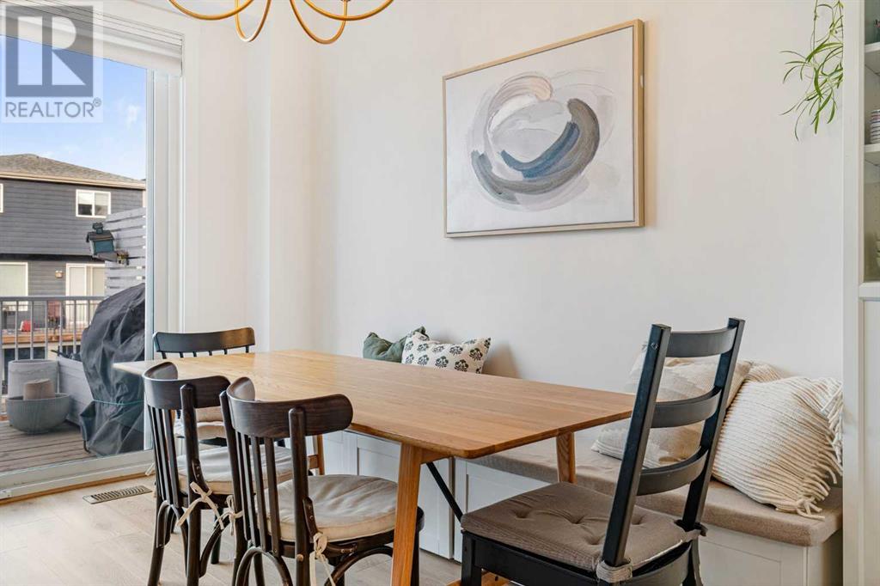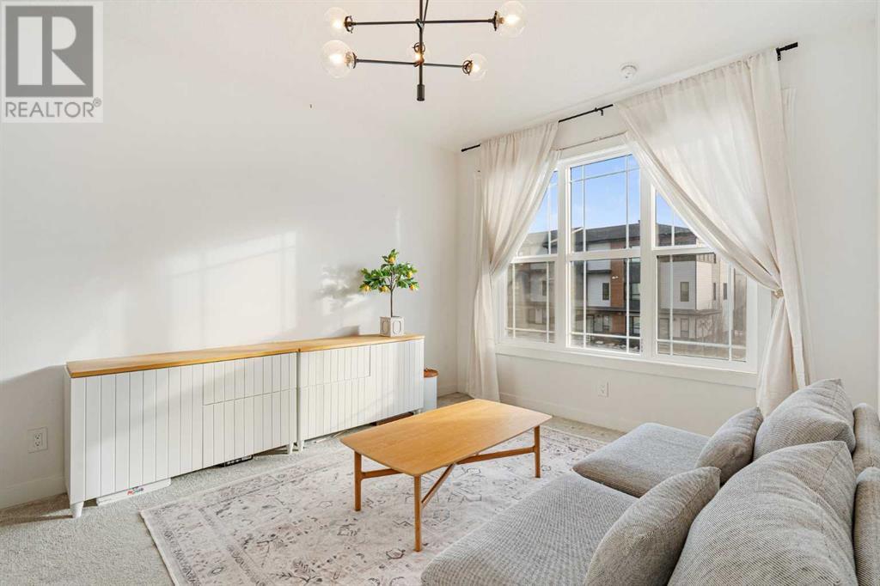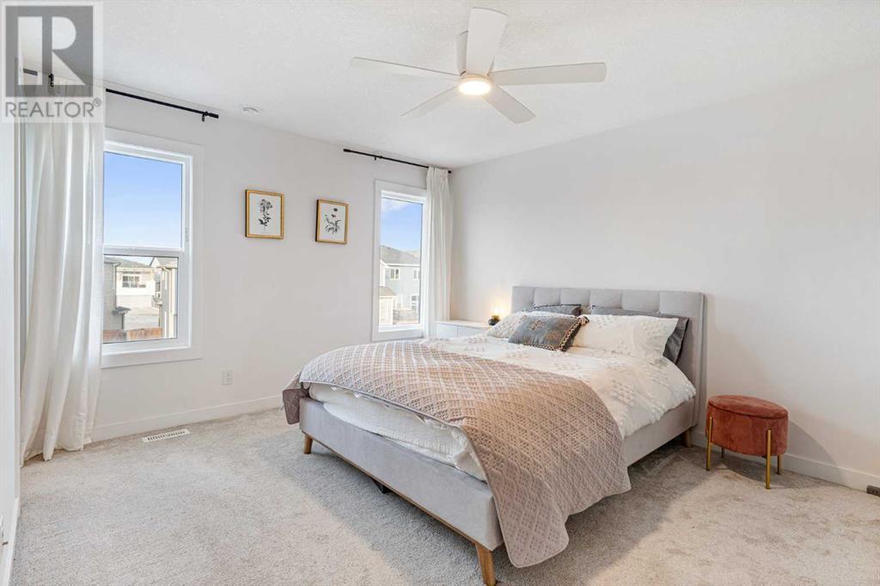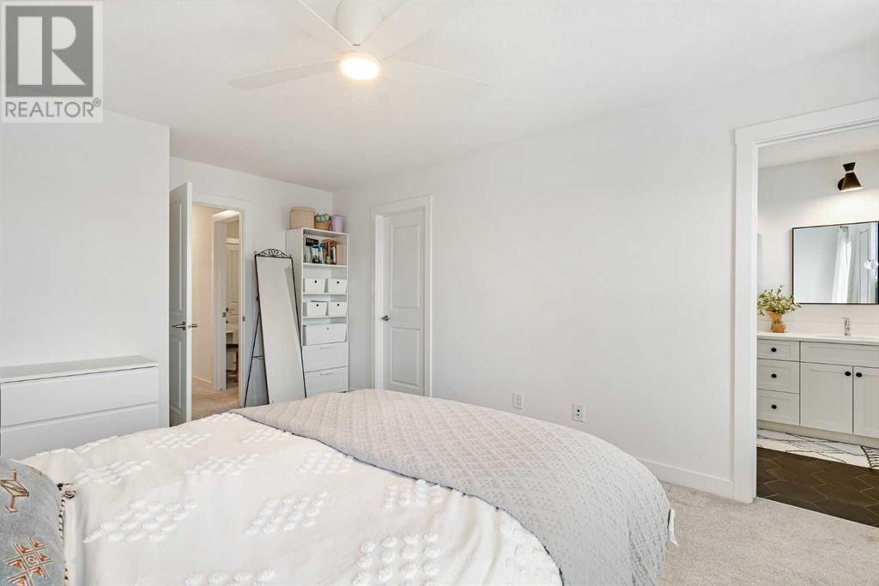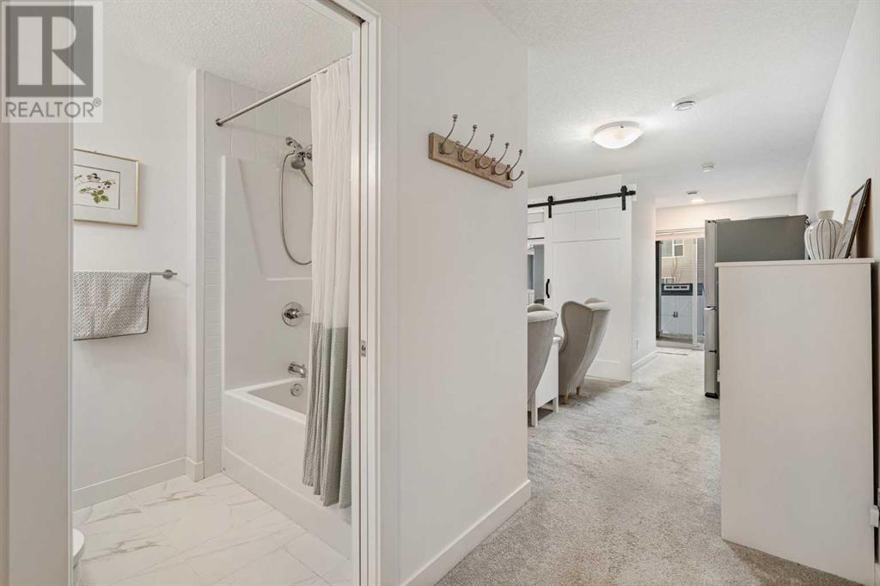5 Bedroom
4 Bathroom
1780.02 sqft
None
Forced Air
Landscaped
$709,900
Welcome to Your Dream Home in Cranston’s Riverstone – A Peaceful Retreat by the Bow River! Imagine waking up to the gentle sounds of nature, stepping outside, and being just moments from the Bow River & an extensive walking path/bike path system. Nestled in the heart of Cranston’s Riverstone, this stunning 5-bedroom, 3.5-bathroom home offers 2365 sq ft of developed living space, and is a serene escape from city life while keeping you close to everything you need. Step inside and you’ll instantly fall in love with the thoughtfully designed split-level floor plan, where modern elegance meets functional living. The bright, open-concept kitchen is a showstopper—quartz countertops, stainless steel appliances, a coffee bar, & sleek gold hardware create a stylish yet inviting space. Plus, extra cabinets on the back of the island mean plenty of storage for all your kitchen must-haves. Upstairs, the bonus room with vaulted ceilings is the perfect space to unwind - whether it’s a cozy movie night or a bright and airy office space, this room adapts to your needs. The primary suite is a peaceful retreat with enough space for king sized furniture. The ensuite offers dual sinks, a walk-in shower, and stunning subway tile details that give it a spa-like feel. Three additional bedrooms, a full bathroom and the spacious laundry room w/ linen storage complete the upper level, making it ideal for families or guests. But the magic doesn’t stop there—head downstairs to the fully finished walkout basement, where a spacious rec room, 5th bedroom, and full bathroom create the perfect spot for guests, a home gym, or a private retreat. The walkout leads to a beautifully landscaped backyard, where you can sip your morning coffee on the expansive deck or enjoy summer evenings on the spacious patio below. With a colourful garden, shed, and plenty of space for entertaining, this outdoor oasis is ready for you to enjoy this summer. This home also features a single attached garage with a driveway, giving you extra parking and convenience. Homes in Cranston’s Riverstone don’t last long—especially ones like this! If you’re looking for a peaceful, nature-filled lifestyle with modern comforts, this is the one for you. Don’t wait—schedule a showing today & experience the magic of this home for yourself! (id:51438)
Property Details
|
MLS® Number
|
A2190077 |
|
Property Type
|
Single Family |
|
Neigbourhood
|
Cranston |
|
Community Name
|
Cranston |
|
AmenitiesNearBy
|
Park, Playground, Recreation Nearby, Schools, Shopping |
|
Features
|
Closet Organizers, No Smoking Home |
|
ParkingSpaceTotal
|
2 |
|
Plan
|
1811942 |
|
Structure
|
Deck |
Building
|
BathroomTotal
|
4 |
|
BedroomsAboveGround
|
4 |
|
BedroomsBelowGround
|
1 |
|
BedroomsTotal
|
5 |
|
Amenities
|
Clubhouse, Recreation Centre |
|
Appliances
|
Refrigerator, Dishwasher, Stove, Microwave Range Hood Combo, Window Coverings, Garage Door Opener, Washer & Dryer |
|
BasementDevelopment
|
Finished |
|
BasementFeatures
|
Walk Out |
|
BasementType
|
Full (finished) |
|
ConstructedDate
|
2020 |
|
ConstructionStyleAttachment
|
Detached |
|
CoolingType
|
None |
|
FlooringType
|
Carpeted, Laminate, Tile |
|
FoundationType
|
Poured Concrete |
|
HalfBathTotal
|
1 |
|
HeatingType
|
Forced Air |
|
StoriesTotal
|
2 |
|
SizeInterior
|
1780.02 Sqft |
|
TotalFinishedArea
|
1780.02 Sqft |
|
Type
|
House |
Parking
Land
|
Acreage
|
No |
|
FenceType
|
Fence |
|
LandAmenities
|
Park, Playground, Recreation Nearby, Schools, Shopping |
|
LandscapeFeatures
|
Landscaped |
|
SizeFrontage
|
7.73 M |
|
SizeIrregular
|
290.00 |
|
SizeTotal
|
290 M2|0-4,050 Sqft |
|
SizeTotalText
|
290 M2|0-4,050 Sqft |
|
ZoningDescription
|
R-g |
Rooms
| Level |
Type |
Length |
Width |
Dimensions |
|
Basement |
4pc Bathroom |
|
|
Measurements not available |
|
Basement |
Bedroom |
|
|
9.08 Ft x 8.92 Ft |
|
Basement |
Recreational, Games Room |
|
|
17.25 Ft x 19.33 Ft |
|
Main Level |
2pc Bathroom |
|
|
Measurements not available |
|
Main Level |
Dining Room |
|
|
7.92 Ft x 12.83 Ft |
|
Main Level |
Kitchen |
|
|
18.83 Ft x 16.58 Ft |
|
Main Level |
Living Room |
|
|
10.92 Ft x 12.83 Ft |
|
Upper Level |
4pc Bathroom |
|
|
Measurements not available |
|
Upper Level |
4pc Bathroom |
|
|
Measurements not available |
|
Upper Level |
Bedroom |
|
|
9.83 Ft x 9.33 Ft |
|
Upper Level |
Bedroom |
|
|
7.58 Ft x 10.00 Ft |
|
Upper Level |
Bonus Room |
|
|
10.83 Ft x 13.67 Ft |
|
Upper Level |
Laundry Room |
|
|
5.00 Ft x 7.50 Ft |
|
Upper Level |
Bedroom |
|
|
9.92 Ft x 9.50 Ft |
|
Upper Level |
Primary Bedroom |
|
|
11.75 Ft x 16.33 Ft |
https://www.realtor.ca/real-estate/27860087/43-cranbrook-gardens-se-calgary-cranston

