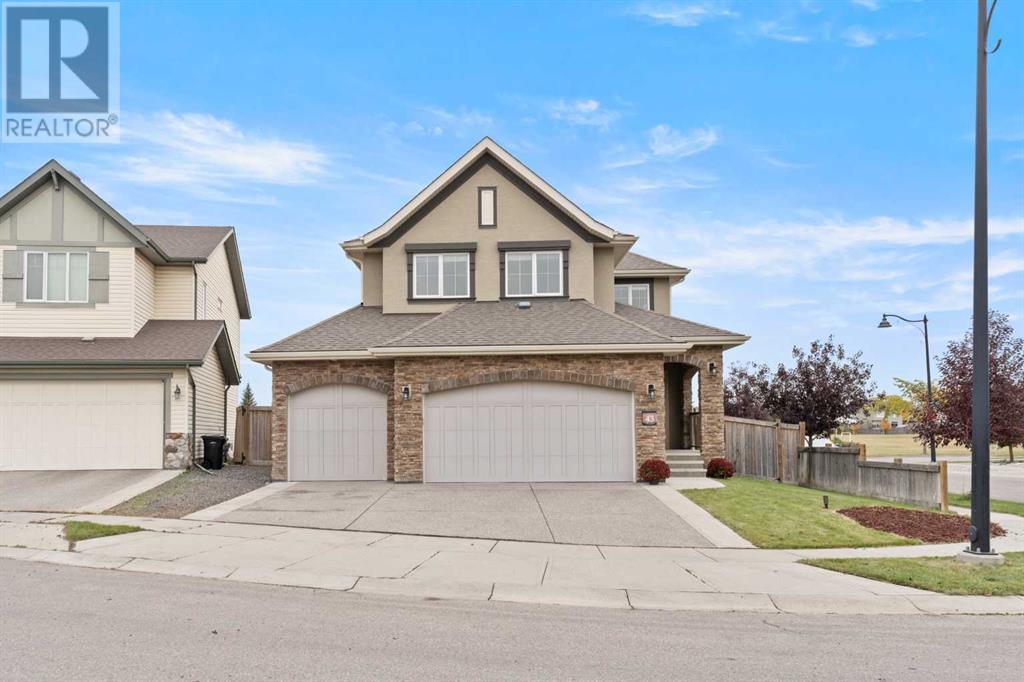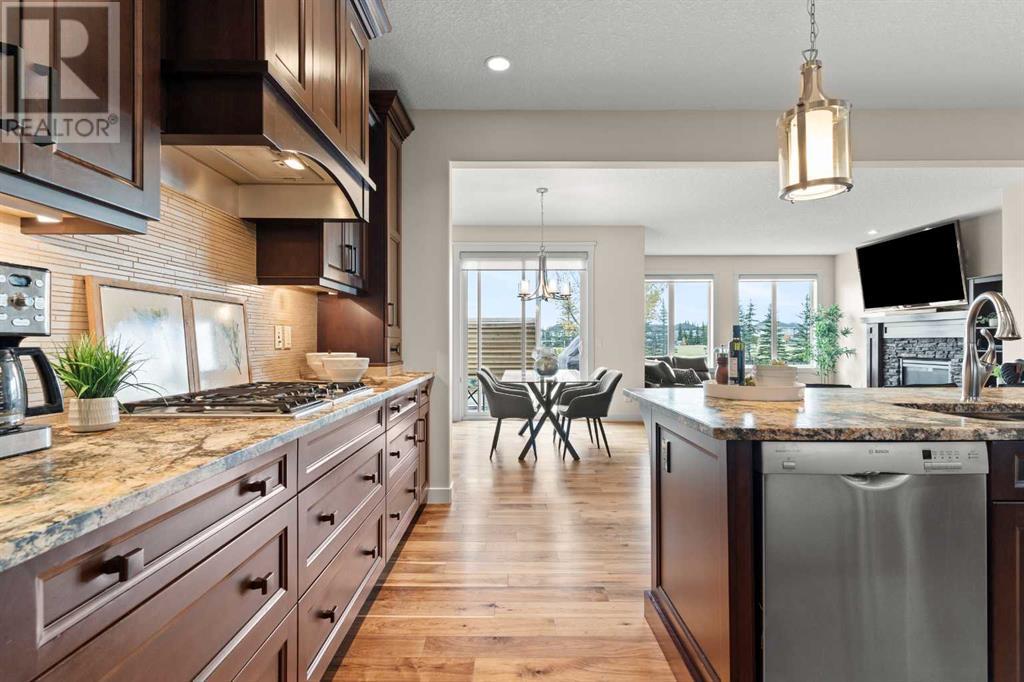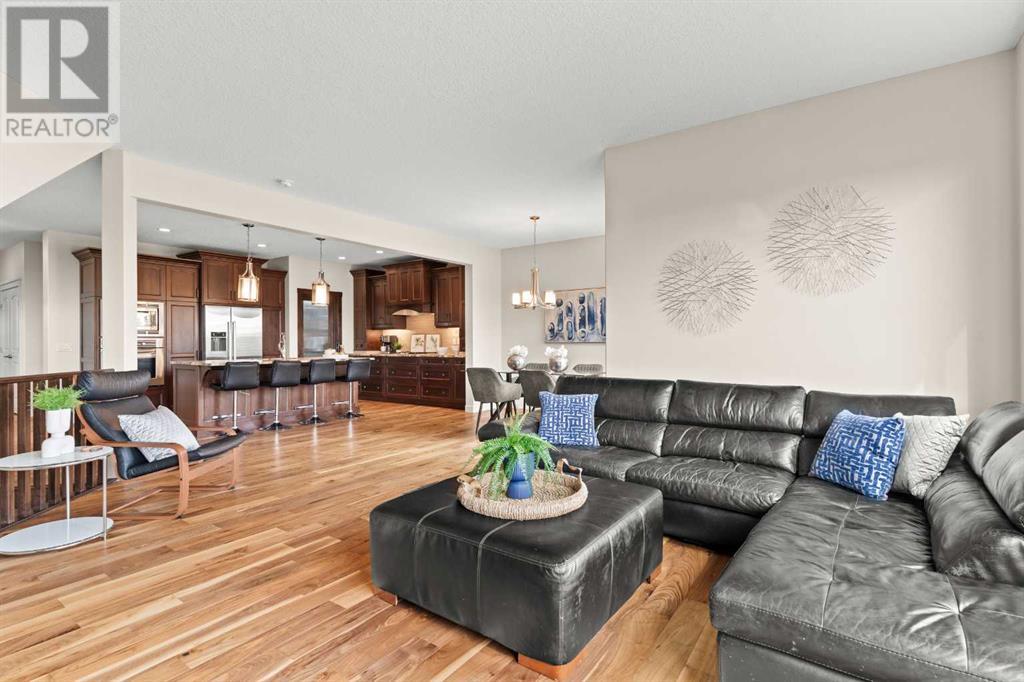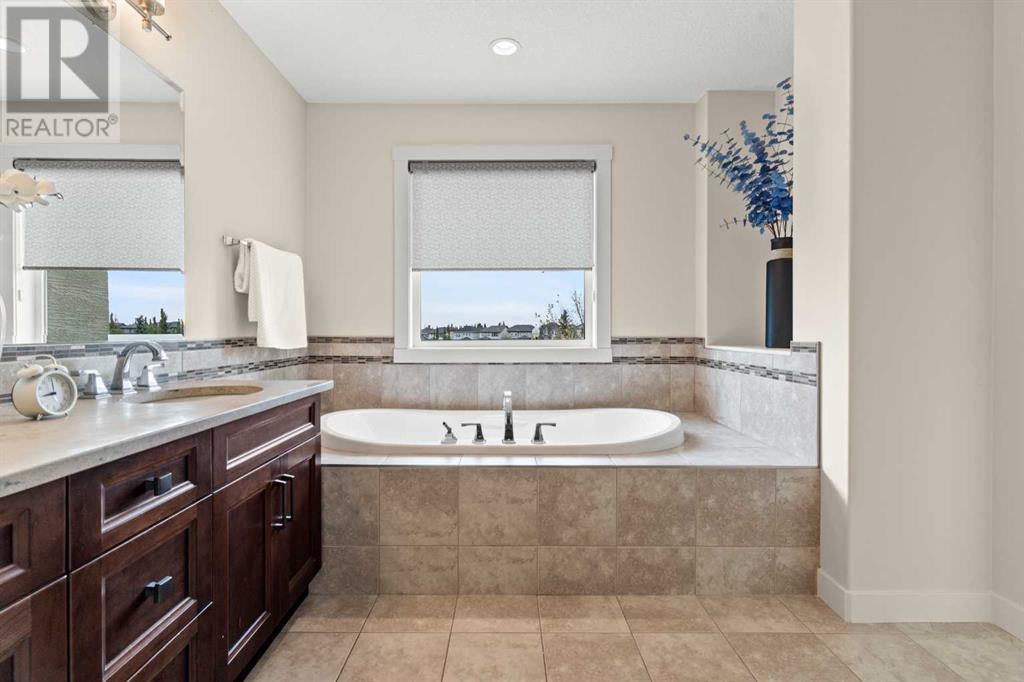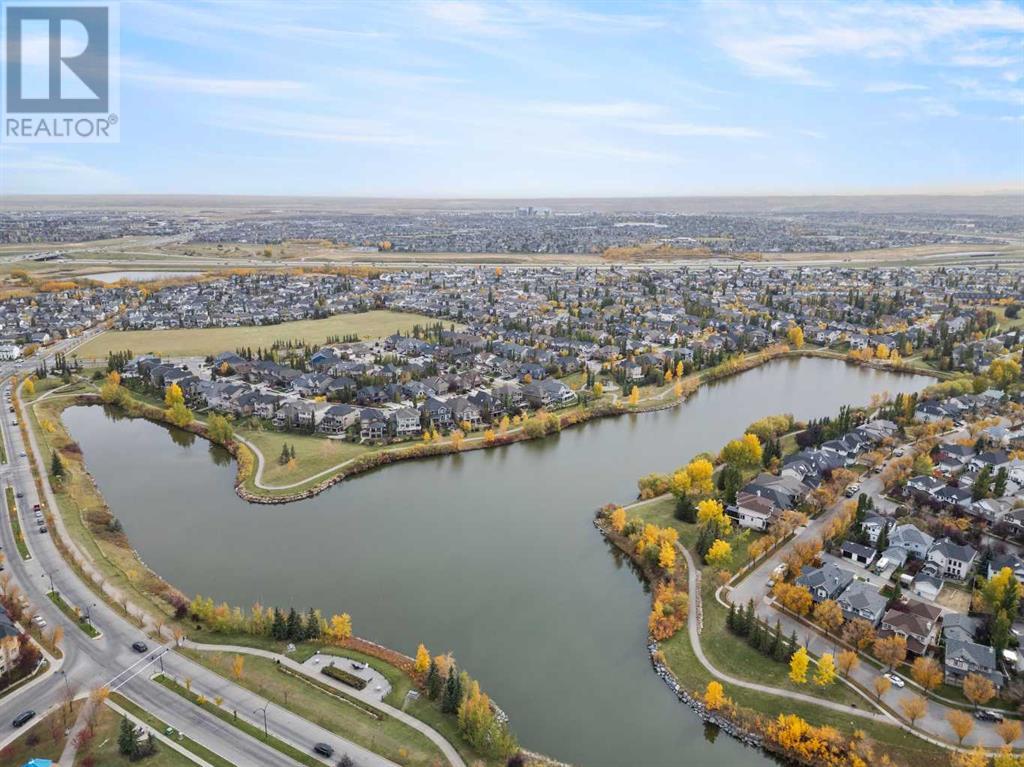43 Elgin Estates Green Se Calgary, Alberta T2X 0N7
$939,000
**OPEN HOUSE SATURDAY- SUNDAY(NOV 2nd and 3rd) 2pm-4pm** Built by Albi in 2013, this stunning 2,616 SQFT ESTATE home offers exceptional upgrades that will leave you speechless. Situated on a charming crescent on a CORNER LOT, the home includes central A/C and features three spacious bedrooms and 2.5 luxurious bathrooms. The main floor boasts an open layout with gleaming WALNUT HARDWOOD FLOORING, perfect for entertaining. The gourmet kitchen is a chef’s dream, complete with STAINLESS STEEL appliance package, solid wood cabinetry, under-cabinet lighting, a large walkthrough pantry, and EXOTIC GRANITE countertops. The spacious dining room flows seamlessly to the backyard, while the bright living room is centered around a cozy gas FIREPLACE. Upstairs, a large bonus room separates the living quarters, providing privacy and additional space for relaxation. The primary suite is a true retreat, featuring a bright, airy atmosphere and leading to a spa-like ensuite with a deep SOAKER TUB, a glass-enclosed shower, and a walk-in closet that conveniently connects to the laundry room. Two additional bedrooms and a beautifully appointed 5-piece bathroom complete the top floor. The basement offers endless possibilities and is already plumbed for a bathroom, allowing you to customize it to your preferences. MASSIVE TRIPLE GARAGE for both vehicles and a few TOYS. This home is a rare gem, offering both elegance and functionality with top-notch finishes throughout. (id:51438)
Open House
This property has open houses!
2:00 pm
Ends at:4:00 pm
2:00 pm
Ends at:4:00 pm
Property Details
| MLS® Number | A2171331 |
| Property Type | Single Family |
| Neigbourhood | High Street |
| Community Name | McKenzie Towne |
| AmenitiesNearBy | Schools, Water Nearby |
| CommunityFeatures | Lake Privileges |
| Features | Other, No Smoking Home, Gas Bbq Hookup |
| ParkingSpaceTotal | 6 |
| Plan | 1012582 |
| Structure | Deck |
Building
| BathroomTotal | 3 |
| BedroomsAboveGround | 3 |
| BedroomsTotal | 3 |
| Appliances | Washer, Refrigerator, Cooktop - Gas, Dishwasher, Dryer, Microwave, Oven - Built-in, Hood Fan, Window Coverings |
| BasementDevelopment | Unfinished |
| BasementType | Full (unfinished) |
| ConstructedDate | 2013 |
| ConstructionStyleAttachment | Detached |
| CoolingType | Central Air Conditioning |
| ExteriorFinish | Brick, Stone, Stucco |
| FireplacePresent | Yes |
| FireplaceTotal | 1 |
| FlooringType | Carpeted, Hardwood |
| FoundationType | Poured Concrete |
| HalfBathTotal | 1 |
| HeatingFuel | Natural Gas |
| HeatingType | Forced Air |
| StoriesTotal | 2 |
| SizeInterior | 2615 Sqft |
| TotalFinishedArea | 2615 Sqft |
| Type | House |
Parking
| Attached Garage | 2 |
| Attached Garage | 3 |
Land
| Acreage | No |
| FenceType | Fence |
| LandAmenities | Schools, Water Nearby |
| SizeFrontage | 10.23 M |
| SizeIrregular | 615.00 |
| SizeTotal | 615 M2|4,051 - 7,250 Sqft |
| SizeTotalText | 615 M2|4,051 - 7,250 Sqft |
| ZoningDescription | R-g |
Rooms
| Level | Type | Length | Width | Dimensions |
|---|---|---|---|---|
| Second Level | 5pc Bathroom | 7.83 Ft x 11.33 Ft | ||
| Second Level | 5pc Bathroom | 11.00 Ft x 5.08 Ft | ||
| Second Level | Bedroom | 10.17 Ft x 12.92 Ft | ||
| Second Level | Bedroom | 10.17 Ft x 12.92 Ft | ||
| Second Level | Family Room | 15.17 Ft x 21.08 Ft | ||
| Second Level | Laundry Room | 7.58 Ft x 5.33 Ft | ||
| Second Level | Primary Bedroom | 14.00 Ft x 13.83 Ft | ||
| Second Level | Other | 14.42 Ft x 6.42 Ft | ||
| Main Level | 2pc Bathroom | 4.75 Ft x 5.33 Ft | ||
| Main Level | Dining Room | 10.08 Ft x 11.08 Ft | ||
| Main Level | Foyer | 8.33 Ft x 9.33 Ft | ||
| Main Level | Kitchen | 23.92 Ft x 13.67 Ft | ||
| Main Level | Living Room | 13.83 Ft x 19.08 Ft | ||
| Main Level | Office | 9.50 Ft x 10.92 Ft | ||
| Main Level | Pantry | 8.58 Ft x 6.08 Ft |
https://www.realtor.ca/real-estate/27536881/43-elgin-estates-green-se-calgary-mckenzie-towne
Interested?
Contact us for more information

