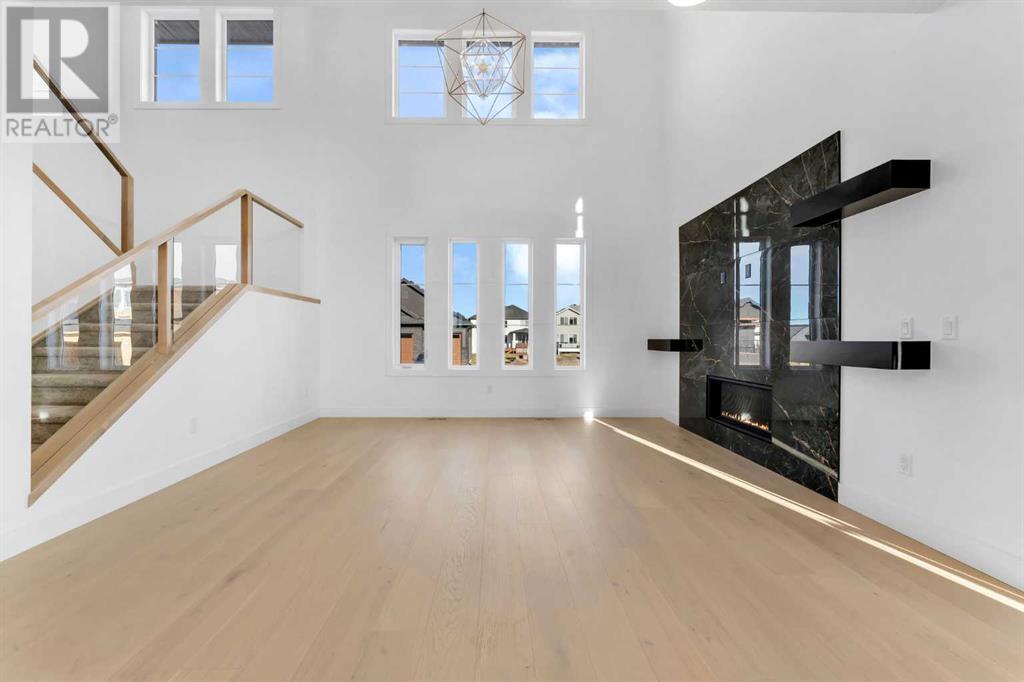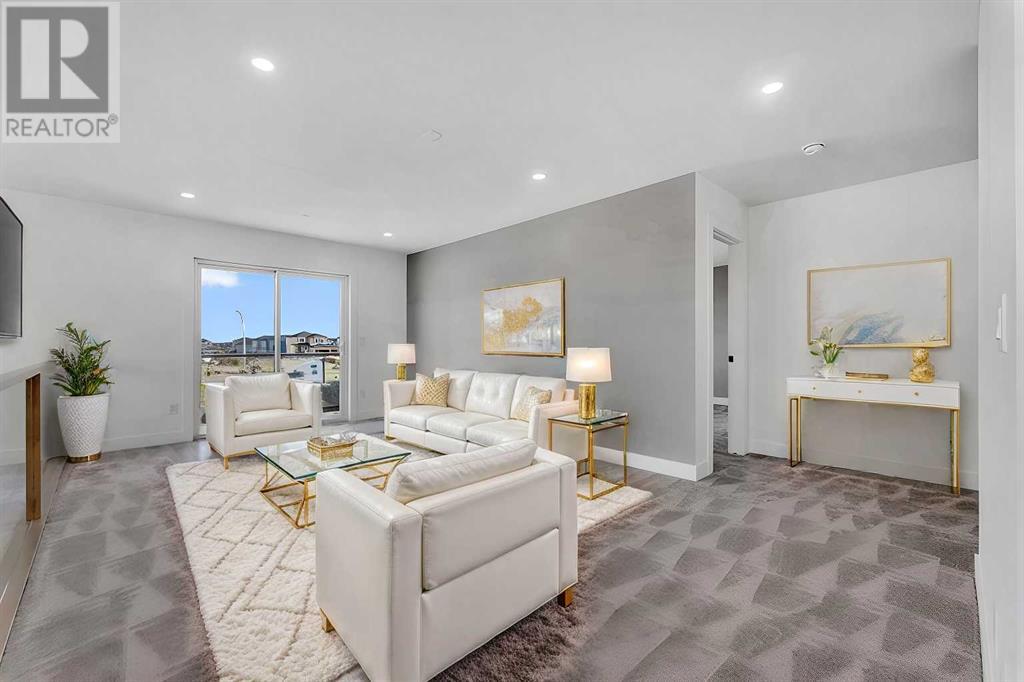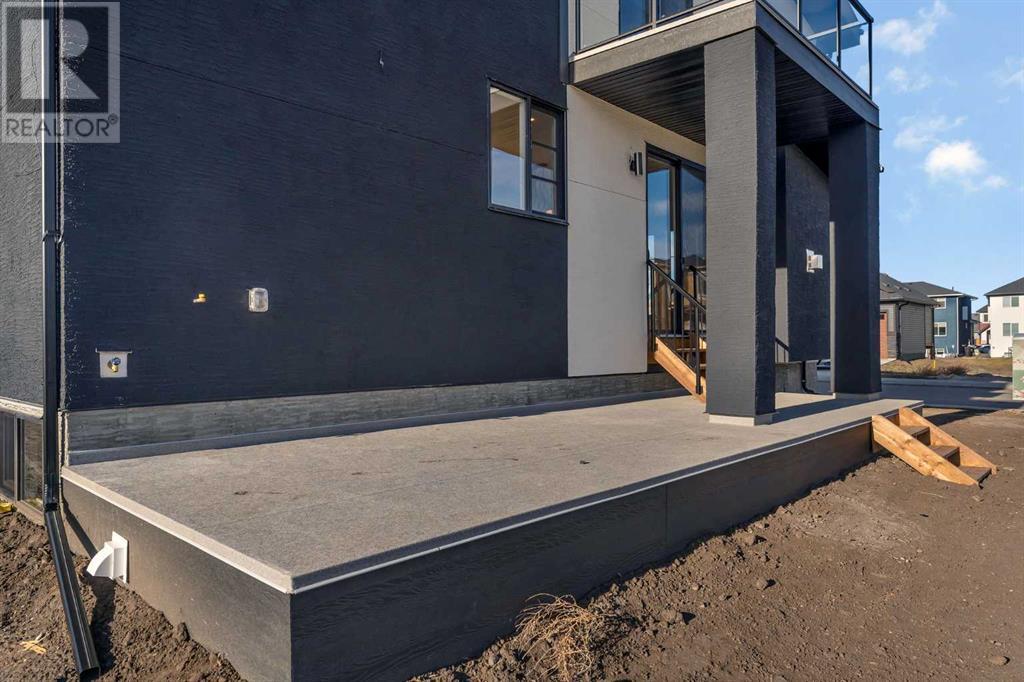4 Bedroom
4 Bathroom
3022 sqft
Fireplace
None
Forced Air
$999,900
OVER 3000 SQFT, 4 BEDS, 3.5 BATHS, 3 CAR OVERSIZED GARAGE, DECK, BALCONY - BASEMENT SEPARATE ENTRY - ELEGANT MODERN DESIGN WITH EXTENSIVE UPGRADES AND OPEN TO ABOVE SPACES - Welcome to your brand new home with a 3 CAR GARAGE that leads into a MUDROOM and flex room that can be used as an ADDITIONAL BEDROOM. The stairs are a focal point in the design and add a modern look. The great room with TILE FACED FIREPLACE that warms the space and large windows that bring in a lot of natural light extends into a chef inspired kitchen. This kitchen is complete with STAINLESS STEEL APPLIANCES (as per builder specifications) and a BUTLER PANTRY adds convenience. This floor is complete with DECK and BACKYARD ACCESS. The upper level has 4 BEDS, 3 BATHS, LAUNDRY AND A BONUS SPACE. The primary 5pc ensuite has a large walk in closet, SOAK TUB AND DOUBLE VANITY. Also 2 beds are in a Jack and Jill set up and the last bedroom has a walk in closet. This home is in a solid location with shops, schools and the lake close by. BASEMENT IS UNFINISHED but the BUILDER CAN FINISH AS PER PLANS FOR AN ADDITIONAL COST - ILLEGAL/LEGAL SUITE (subject to city approval). Landscaping will be done. (id:51438)
Property Details
|
MLS® Number
|
A2180183 |
|
Property Type
|
Single Family |
|
Community Name
|
Bridges of Langdon |
|
AmenitiesNearBy
|
Park, Schools, Shopping |
|
ParkingSpaceTotal
|
6 |
|
Plan
|
2310610 |
|
Structure
|
Deck |
Building
|
BathroomTotal
|
4 |
|
BedroomsAboveGround
|
4 |
|
BedroomsTotal
|
4 |
|
Age
|
New Building |
|
Appliances
|
See Remarks |
|
BasementDevelopment
|
Unfinished |
|
BasementFeatures
|
Separate Entrance |
|
BasementType
|
Full (unfinished) |
|
ConstructionStyleAttachment
|
Detached |
|
CoolingType
|
None |
|
ExteriorFinish
|
Composite Siding, Stone, Stucco |
|
FireplacePresent
|
Yes |
|
FireplaceTotal
|
1 |
|
FlooringType
|
Carpeted, Other, Tile |
|
FoundationType
|
Poured Concrete |
|
HalfBathTotal
|
1 |
|
HeatingType
|
Forced Air |
|
StoriesTotal
|
2 |
|
SizeInterior
|
3022 Sqft |
|
TotalFinishedArea
|
3022 Sqft |
|
Type
|
House |
Parking
Land
|
Acreage
|
No |
|
FenceType
|
Not Fenced |
|
LandAmenities
|
Park, Schools, Shopping |
|
SizeDepth
|
32.59 M |
|
SizeFrontage
|
17.18 M |
|
SizeIrregular
|
5915.00 |
|
SizeTotal
|
5915 Sqft|4,051 - 7,250 Sqft |
|
SizeTotalText
|
5915 Sqft|4,051 - 7,250 Sqft |
|
ZoningDescription
|
R1 |
Rooms
| Level |
Type |
Length |
Width |
Dimensions |
|
Second Level |
Bedroom |
|
|
10.00 Ft x 12.08 Ft |
|
Second Level |
3pc Bathroom |
|
|
5.00 Ft x 10.00 Ft |
|
Second Level |
Bedroom |
|
|
11.00 Ft x 11.42 Ft |
|
Second Level |
Laundry Room |
|
|
5.67 Ft x 8.50 Ft |
|
Second Level |
Other |
|
|
8.00 Ft x 8.92 Ft |
|
Second Level |
4pc Bathroom |
|
|
10.42 Ft x 12.75 Ft |
|
Second Level |
Primary Bedroom |
|
|
13.83 Ft x 14.42 Ft |
|
Second Level |
Bonus Room |
|
|
14.17 Ft x 12.33 Ft |
|
Second Level |
3pc Bathroom |
|
|
5.00 Ft x 9.08 Ft |
|
Second Level |
Bedroom |
|
|
9.17 Ft x 12.08 Ft |
|
Second Level |
Other |
|
|
9.17 Ft x 4.00 Ft |
|
Main Level |
Other |
|
|
6.00 Ft x 9.00 Ft |
|
Main Level |
Other |
|
|
10.25 Ft x 11.00 Ft |
|
Main Level |
2pc Bathroom |
|
|
Measurements not available |
|
Main Level |
Pantry |
|
|
6.00 Ft x 9.33 Ft |
|
Main Level |
Kitchen |
|
|
14.42 Ft x 15.50 Ft |
|
Main Level |
Other |
|
|
12.58 Ft x 12.50 Ft |
|
Main Level |
Great Room |
|
|
12.00 Ft x 15.50 Ft |
https://www.realtor.ca/real-estate/27667554/43-north-bridges-garden-langdon-bridges-of-langdon



















































