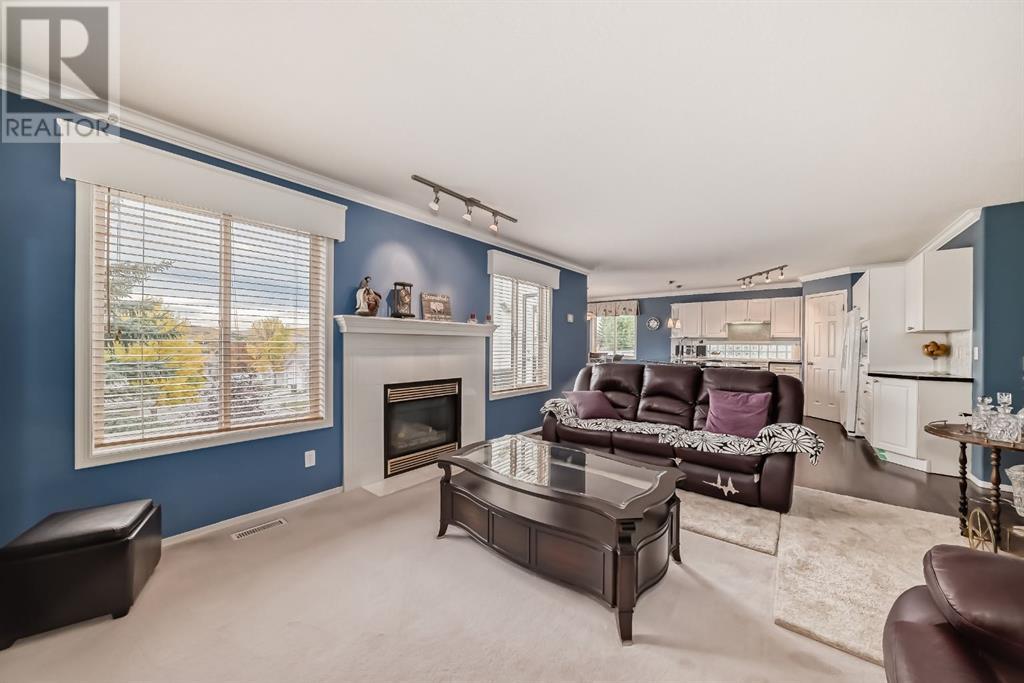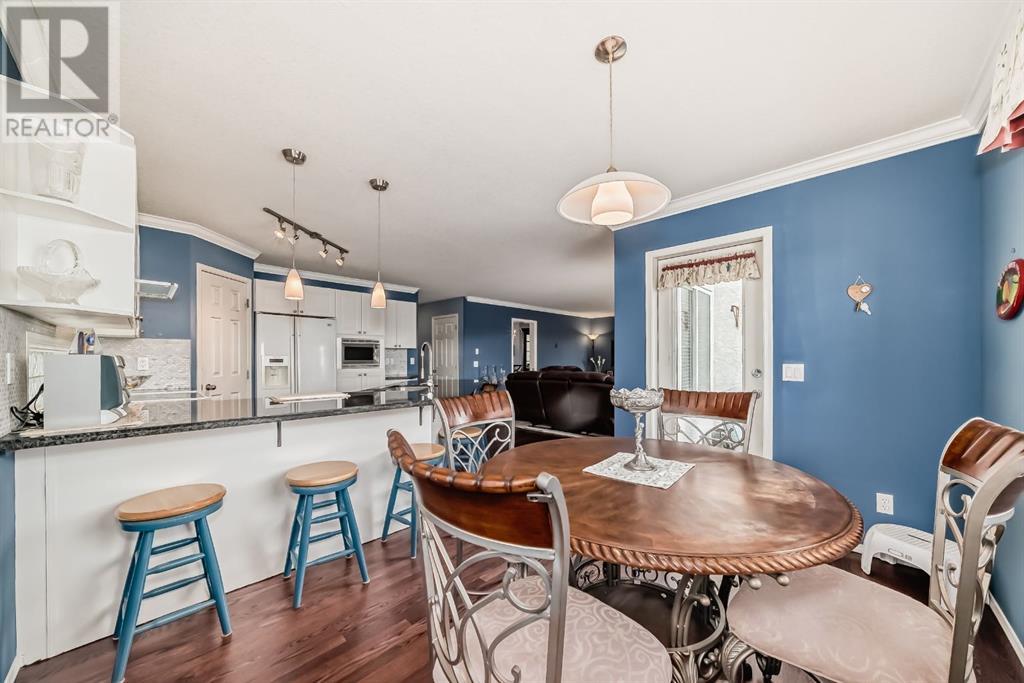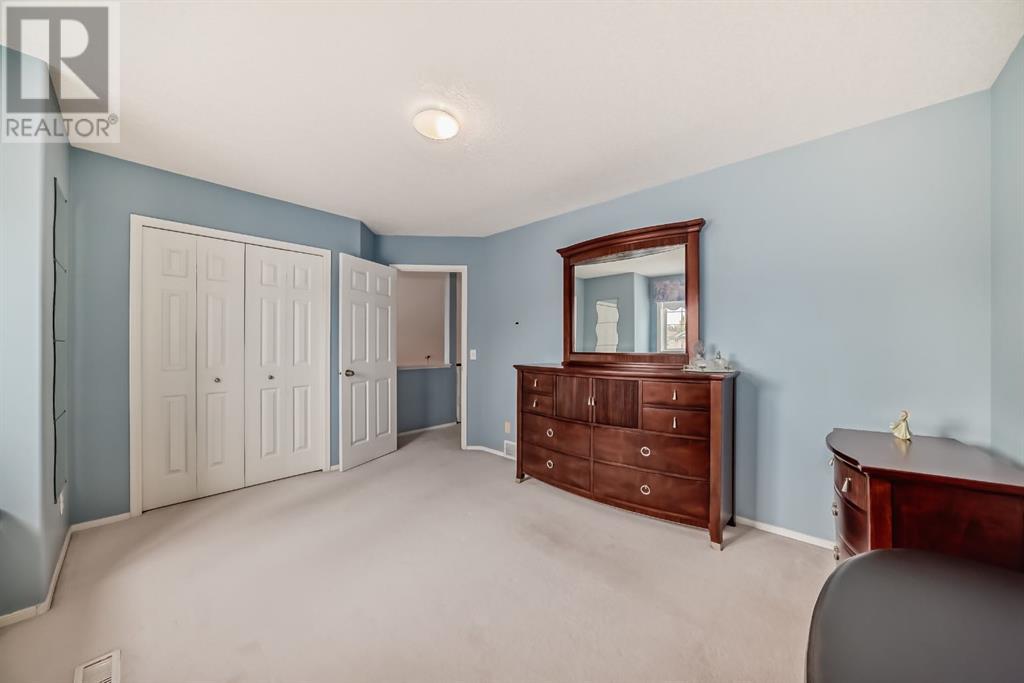4 Bedroom
3 Bathroom
2330 sqft
Fireplace
None
Forced Air
Landscaped
$800,000
2330 square foot 2 storey split with South facing walkout basement. Amazing panoramic views from the from the oversized deck off the kitchen, upgraded finishings & situated in the Westchester Estates area w/ short walks to PARKS, playgrounds, sports facilities & environmental reserve. 5 minute walk to the Nouveau-Monde French school. Upgrades include granite countertops & breakfast bar, marble backsplash, 2 marble-faced gas fireplaces, vaulted ceilings, main floor den, skylight, 3 walk-in closets, 5 piece spa like ensuite, upper laundry, basement in-floor heat, and lots of storage. The floor plan was custom designed to maximize flow & views of mountains, downtown & COP. Attractive professional landscaping w/ roman brick patio, rock wall, cedar features & underground sprinklers. Low maintenance exterior & located by extensive greenspace. This home is a must see! (id:51438)
Property Details
|
MLS® Number
|
A2172793 |
|
Property Type
|
Single Family |
|
Neigbourhood
|
Scenic Acres |
|
Community Name
|
Scenic Acres |
|
AmenitiesNearBy
|
Playground, Schools, Shopping |
|
Features
|
No Animal Home, No Smoking Home |
|
ParkingSpaceTotal
|
4 |
|
Plan
|
9512377 |
|
Structure
|
Deck |
|
ViewType
|
View |
Building
|
BathroomTotal
|
3 |
|
BedroomsAboveGround
|
3 |
|
BedroomsBelowGround
|
1 |
|
BedroomsTotal
|
4 |
|
Appliances
|
Washer, Refrigerator, Range - Electric, Dishwasher, Dryer, Microwave, Hood Fan, Window Coverings |
|
BasementDevelopment
|
Partially Finished |
|
BasementFeatures
|
Walk Out |
|
BasementType
|
Full (partially Finished) |
|
ConstructedDate
|
1997 |
|
ConstructionMaterial
|
Wood Frame |
|
ConstructionStyleAttachment
|
Detached |
|
CoolingType
|
None |
|
ExteriorFinish
|
Stucco |
|
FireplacePresent
|
Yes |
|
FireplaceTotal
|
2 |
|
FlooringType
|
Carpeted, Ceramic Tile, Hardwood |
|
FoundationType
|
Poured Concrete |
|
HalfBathTotal
|
1 |
|
HeatingFuel
|
Natural Gas |
|
HeatingType
|
Forced Air |
|
StoriesTotal
|
2 |
|
SizeInterior
|
2330 Sqft |
|
TotalFinishedArea
|
2330 Sqft |
|
Type
|
House |
Parking
Land
|
Acreage
|
No |
|
FenceType
|
Fence |
|
LandAmenities
|
Playground, Schools, Shopping |
|
LandscapeFeatures
|
Landscaped |
|
SizeFrontage
|
11.2 M |
|
SizeIrregular
|
423.00 |
|
SizeTotal
|
423 M2|4,051 - 7,250 Sqft |
|
SizeTotalText
|
423 M2|4,051 - 7,250 Sqft |
|
ZoningDescription
|
R-cg |
Rooms
| Level |
Type |
Length |
Width |
Dimensions |
|
Second Level |
4pc Bathroom |
|
|
.00 Ft x .00 Ft |
|
Second Level |
4pc Bathroom |
|
|
.00 Ft x .00 Ft |
|
Second Level |
Primary Bedroom |
|
|
19.00 Ft x 13.42 Ft |
|
Second Level |
Bedroom |
|
|
9.92 Ft x 15.83 Ft |
|
Second Level |
Bedroom |
|
|
11.58 Ft x 9.92 Ft |
|
Lower Level |
Bedroom |
|
|
10.33 Ft x 16.58 Ft |
|
Main Level |
2pc Bathroom |
|
|
.00 Ft x .00 Ft |
|
Main Level |
Den |
|
|
12.08 Ft x 10.92 Ft |
|
Main Level |
Living Room |
|
|
10.92 Ft x 16.25 Ft |
|
Main Level |
Dining Room |
|
|
8.83 Ft x 13.00 Ft |
|
Main Level |
Family Room |
|
|
13.50 Ft x 15.17 Ft |
|
Main Level |
Kitchen |
|
|
12.67 Ft x 13.42 Ft |
|
Main Level |
Other |
|
|
8.33 Ft x 10.92 Ft |
https://www.realtor.ca/real-estate/27537010/43-scimitar-point-nw-calgary-scenic-acres










































