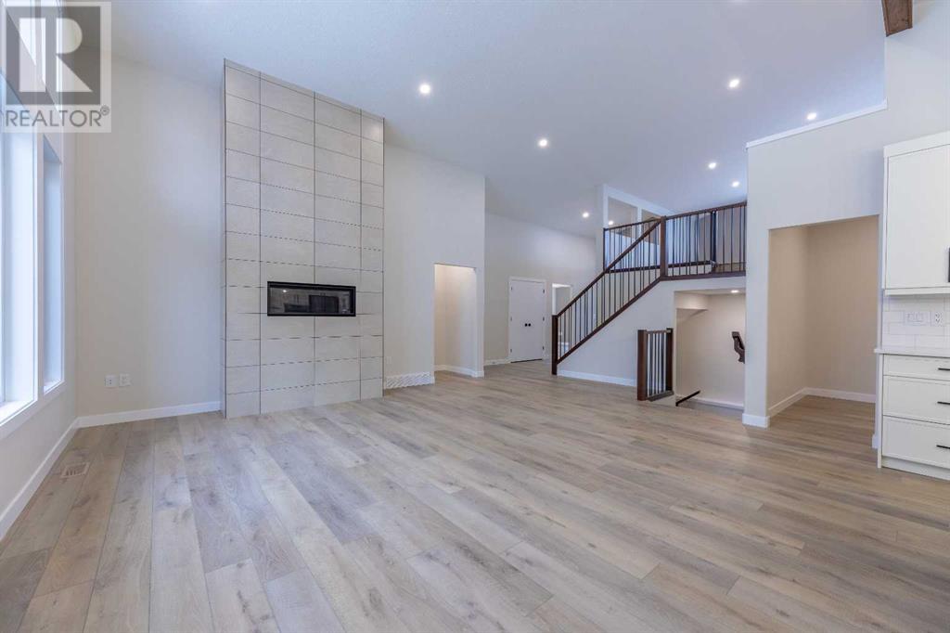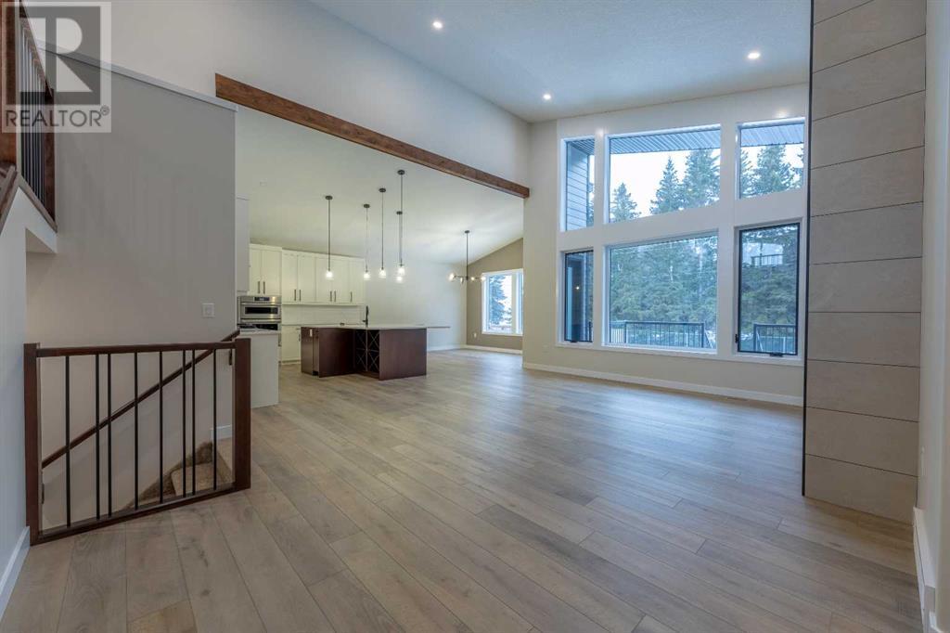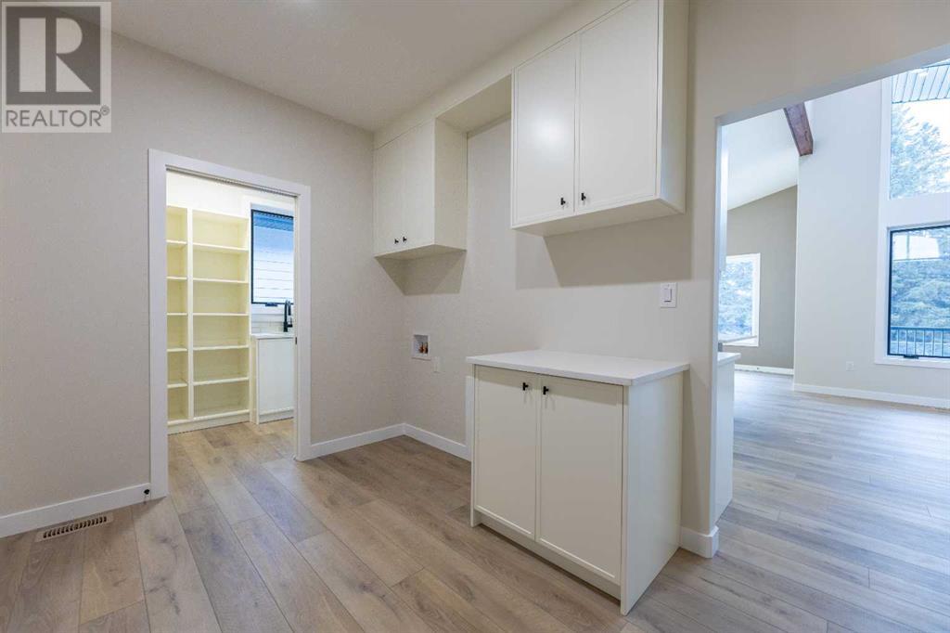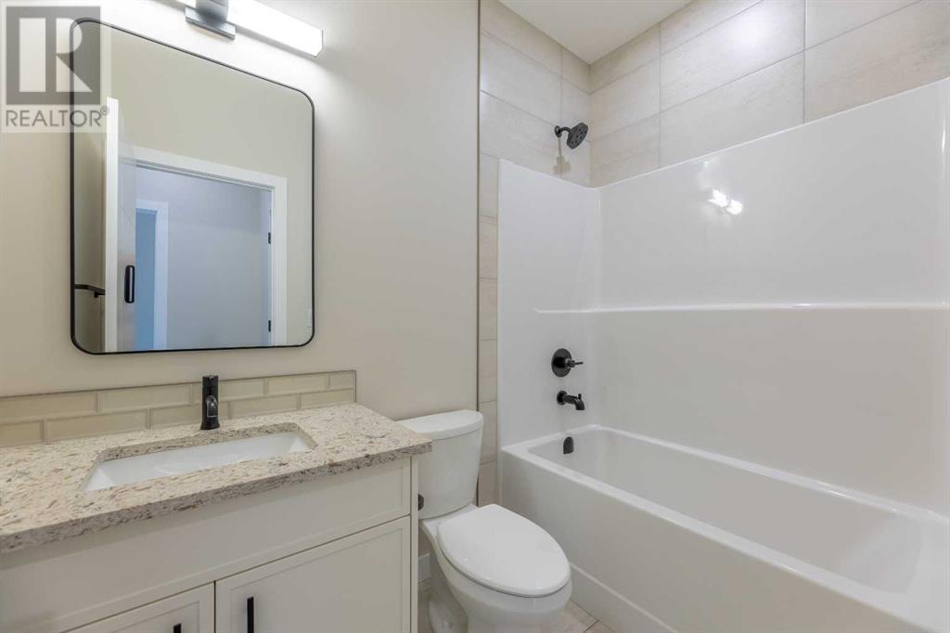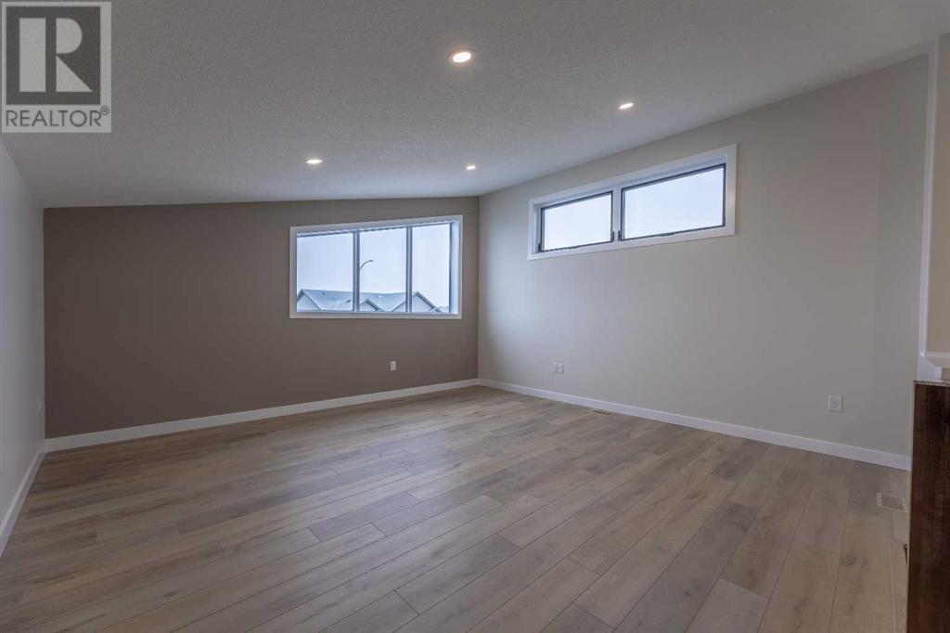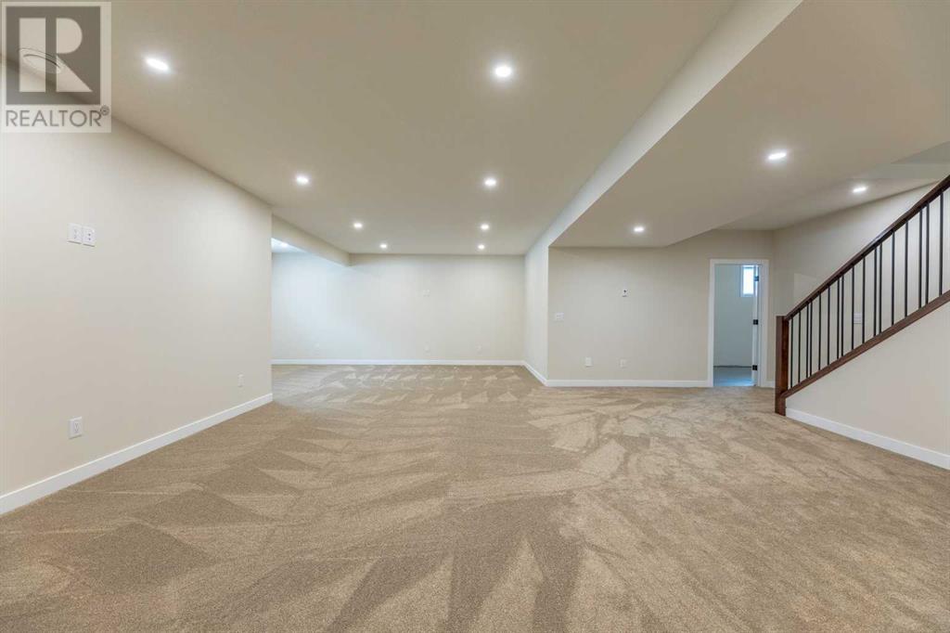4 Bedroom
3 Bathroom
2,079 ft2
Bungalow
Fireplace
None
Forced Air, In Floor Heating
$1,049,900
Welcome to this beautifully crafted brand-new bungalow in the Vistas development. With a bonus room above the garage and backing onto a scenic walking path and Imperial Estates Acreages, this home offers both privacy and accessibility. From the moment you step through the grand 8-foot entrance door, you are welcomed into a meticulously designed 4-bedroom, 3-bathroom residence that blends contemporary style with everyday comfort. A mix of luxury vinyl plank, plush carpet, and ceramic tile flooring creates a seamless and sophisticated ambiance throughout. At the front of the home, a spacious bedroom is perfectly positioned near a beautifully appointed 4-piece bathroom, ideal for guests or a private home office. The primary suite is a sanctuary, boasting a generous walk-in closet and a luxurious 5-piece ensuite with a standalone soaker tub offering breathtaking mountain views, a dual vanity, and a separate water closet for added privacy. Above the heated triple-car garage, a versatile bonus room provides endless possibilities—whether a charming playroom, a refined home library, or a serene music retreat. The gourmet kitchen is an entertainer’s dream, featuring sleek quartz countertops, a gas cooktop, double wall ovens, a built-in dishwasher, and an oversized island with seating on all sides. A butler’s pantry, complete with a secondary sink and ample shelving, connects to the adjoining laundry room, ensuring effortless organization. The living room exudes sophistication, centered around a floor-to-ceiling tiled gas fireplace, while oversized windows flood the space with natural light. Step outside onto the no-maintenance composite deck, complete with modern railing and a gas BBQ hookup, perfect for seamless indoor-outdoor entertaining. The fully developed basement is an exceptional extension of the home, featuring 9-foot ceilings, in-floor heating, a spacious mechanical room, abundant storage, a large open living area, a stylish 4-piece bathroom, and two additional wel l-sized bedrooms. Completing this remarkable home is the heated triple-car attached garage, offering ample space for vehicles, hobbies, and storage. The front yard is beautifully landscaped with lush sod and will have a planted tree in the spring, adding to the home’s striking curb appeal. This residence is a true masterpiece of design and craftsmanship. Don’t miss the opportunity to make this extraordinary home yours—schedule your private viewing today! (id:51438)
Property Details
|
MLS® Number
|
A2190660 |
|
Property Type
|
Single Family |
|
Amenities Near By
|
Playground, Schools, Shopping |
|
Features
|
See Remarks, Gas Bbq Hookup |
|
Parking Space Total
|
5 |
|
Plan
|
1512052 |
|
Structure
|
Deck, See Remarks |
Building
|
Bathroom Total
|
3 |
|
Bedrooms Above Ground
|
2 |
|
Bedrooms Below Ground
|
2 |
|
Bedrooms Total
|
4 |
|
Appliances
|
Refrigerator, Cooktop - Gas, Dishwasher, Oven, Microwave, See Remarks, Garage Door Opener |
|
Architectural Style
|
Bungalow |
|
Basement Development
|
Finished |
|
Basement Type
|
Full (finished) |
|
Constructed Date
|
2024 |
|
Construction Material
|
Wood Frame |
|
Construction Style Attachment
|
Detached |
|
Cooling Type
|
None |
|
Exterior Finish
|
Brick, Composite Siding |
|
Fireplace Present
|
Yes |
|
Fireplace Total
|
1 |
|
Flooring Type
|
Carpeted, Ceramic Tile, Vinyl Plank |
|
Foundation Type
|
Poured Concrete |
|
Heating Fuel
|
Natural Gas |
|
Heating Type
|
Forced Air, In Floor Heating |
|
Stories Total
|
1 |
|
Size Interior
|
2,079 Ft2 |
|
Total Finished Area
|
2079 Sqft |
|
Type
|
House |
Parking
|
Garage
|
|
|
Heated Garage
|
|
|
Attached Garage
|
3 |
Land
|
Acreage
|
No |
|
Fence Type
|
Not Fenced |
|
Land Amenities
|
Playground, Schools, Shopping |
|
Size Depth
|
39.93 M |
|
Size Frontage
|
17.68 M |
|
Size Irregular
|
7598.00 |
|
Size Total
|
7598 Sqft|7,251 - 10,889 Sqft |
|
Size Total Text
|
7598 Sqft|7,251 - 10,889 Sqft |
|
Zoning Description
|
R1 |
Rooms
| Level |
Type |
Length |
Width |
Dimensions |
|
Second Level |
Bonus Room |
|
|
15.58 Ft x 15.75 Ft |
|
Lower Level |
Recreational, Games Room |
|
|
20.00 Ft x 12.75 Ft |
|
Lower Level |
Family Room |
|
|
17.42 Ft x 22.25 Ft |
|
Lower Level |
Storage |
|
|
6.50 Ft x 7.50 Ft |
|
Lower Level |
Bedroom |
|
|
14.50 Ft x 10.83 Ft |
|
Lower Level |
4pc Bathroom |
|
|
4.83 Ft x 9.00 Ft |
|
Lower Level |
Bedroom |
|
|
13.00 Ft x 13.08 Ft |
|
Lower Level |
Furnace |
|
|
28.33 Ft x 12.50 Ft |
|
Main Level |
Other |
|
|
4.67 Ft x 6.08 Ft |
|
Main Level |
Bedroom |
|
|
9.92 Ft x 10.17 Ft |
|
Main Level |
4pc Bathroom |
|
|
4.83 Ft x 7.83 Ft |
|
Main Level |
Primary Bedroom |
|
|
13.08 Ft x 14.00 Ft |
|
Main Level |
4pc Bathroom |
|
|
10.08 Ft x 10.25 Ft |
|
Main Level |
Other |
|
|
10.17 Ft x 5.58 Ft |
|
Main Level |
Living Room |
|
|
18.00 Ft x 18.33 Ft |
|
Main Level |
Dining Room |
|
|
14.00 Ft x 12.25 Ft |
|
Main Level |
Kitchen |
|
|
13.00 Ft x 14.50 Ft |
|
Main Level |
Pantry |
|
|
8.08 Ft x 5.50 Ft |
|
Main Level |
Laundry Room |
|
|
11.17 Ft x 8.08 Ft |
https://www.realtor.ca/real-estate/27867828/43-viceroy-crescent-olds













