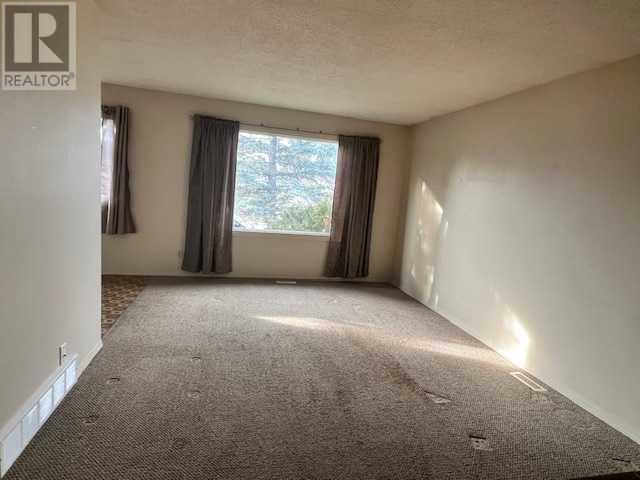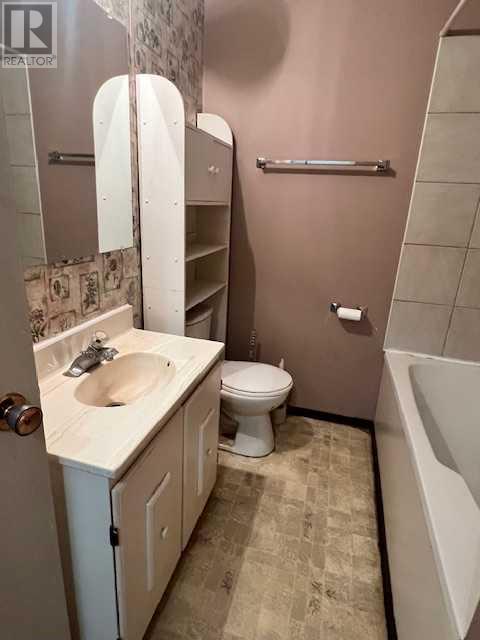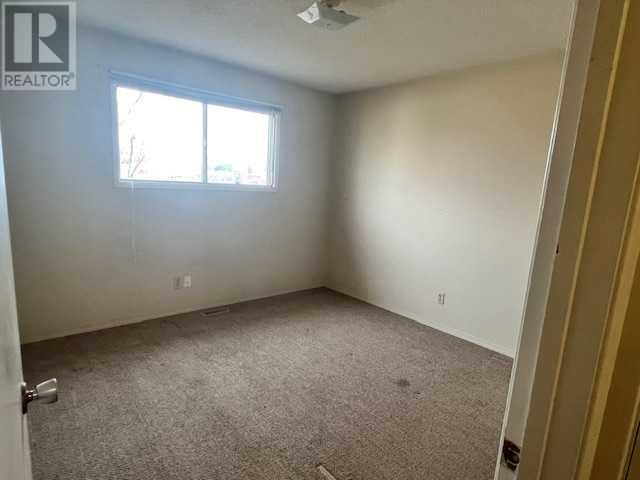4305 51 Avenue Olds, Alberta T4H 1A7
3 Bedroom
2 Bathroom
779 sqft
Bi-Level
None
Forced Air
Landscaped
$244,900
Looking for an affordable home or an investment property, look no further. On the main level you will find two bedrooms, full bathroom, kitchen, dining room and livingroom. Downstairs in the developed basement you will find a large laundry room with a stand alone shower, a two piece bathroom, one bedroom large living area and the utility room. Single attached garage in back with fenced back yard. (id:51438)
Property Details
| MLS® Number | A2179066 |
| Property Type | Single Family |
| AmenitiesNearBy | Schools, Shopping |
| Features | Back Lane, Pvc Window, No Smoking Home |
| ParkingSpaceTotal | 2 |
| Plan | 414lk |
Building
| BathroomTotal | 2 |
| BedroomsAboveGround | 2 |
| BedroomsBelowGround | 1 |
| BedroomsTotal | 3 |
| Appliances | Refrigerator, Stove, Microwave, Window Coverings, Garage Door Opener, Washer & Dryer |
| ArchitecturalStyle | Bi-level |
| BasementDevelopment | Finished |
| BasementType | Full (finished) |
| ConstructedDate | 1971 |
| ConstructionStyleAttachment | Semi-detached |
| CoolingType | None |
| ExteriorFinish | Vinyl Siding |
| FireProtection | Smoke Detectors |
| FlooringType | Carpeted, Laminate |
| FoundationType | Poured Concrete |
| HalfBathTotal | 1 |
| HeatingFuel | Natural Gas |
| HeatingType | Forced Air |
| StoriesTotal | 1 |
| SizeInterior | 779 Sqft |
| TotalFinishedArea | 779 Sqft |
| Type | Duplex |
Parking
| Detached Garage | 1 |
Land
| Acreage | No |
| FenceType | Partially Fenced |
| LandAmenities | Schools, Shopping |
| LandscapeFeatures | Landscaped |
| SizeDepth | 36.61 M |
| SizeFrontage | 9.14 M |
| SizeIrregular | 3000.00 |
| SizeTotal | 3000 Sqft|0-4,050 Sqft |
| SizeTotalText | 3000 Sqft|0-4,050 Sqft |
| ZoningDescription | R2 |
Rooms
| Level | Type | Length | Width | Dimensions |
|---|---|---|---|---|
| Basement | Bedroom | 4.04 M x 3.34 M | ||
| Basement | Living Room | 5.71 M x 4.15 M | ||
| Basement | 2pc Bathroom | .00 M x .00 M | ||
| Main Level | Kitchen | 2.99 M x 2.18 M | ||
| Main Level | Dining Room | 2.40 M x 2.18 M | ||
| Main Level | Living Room | 5.08 M x 3.47 M | ||
| Main Level | Bedroom | 3.23 M x 3.13 M | ||
| Main Level | Bedroom | 4.17 M x 2.32 M | ||
| Main Level | 3pc Bathroom | .00 M x .00 M |
https://www.realtor.ca/real-estate/27652833/4305-51-avenue-olds
Interested?
Contact us for more information






















