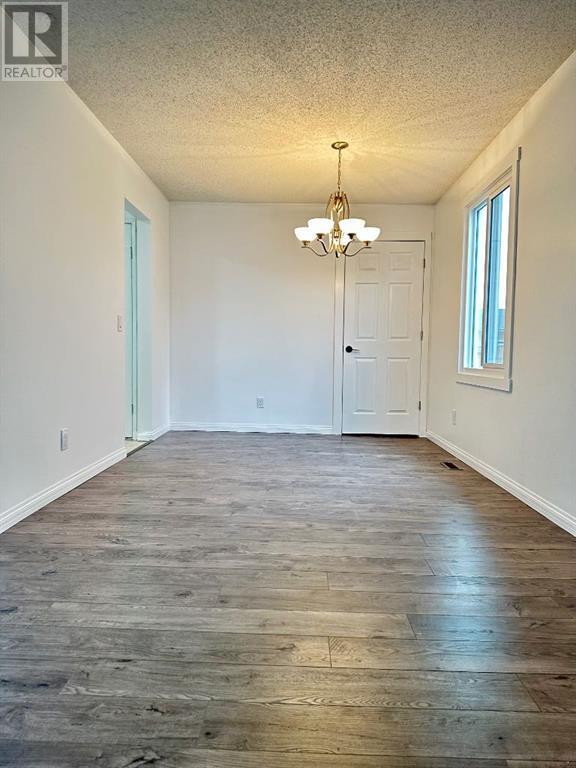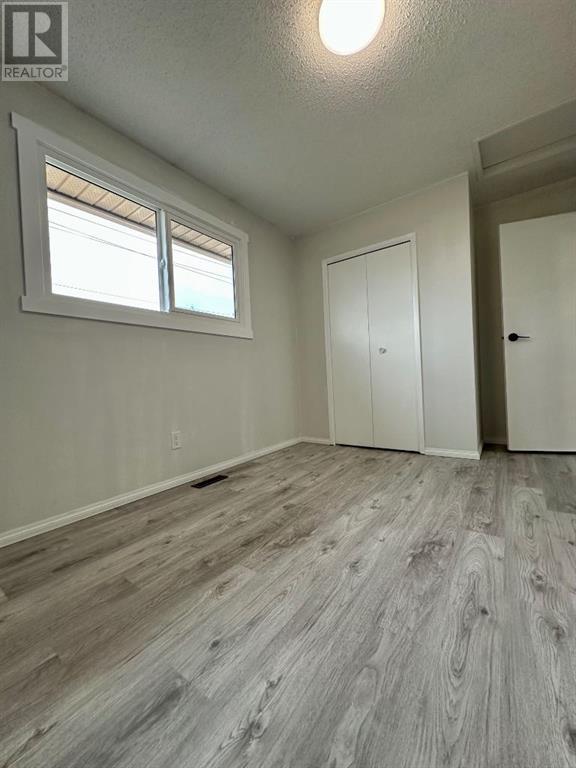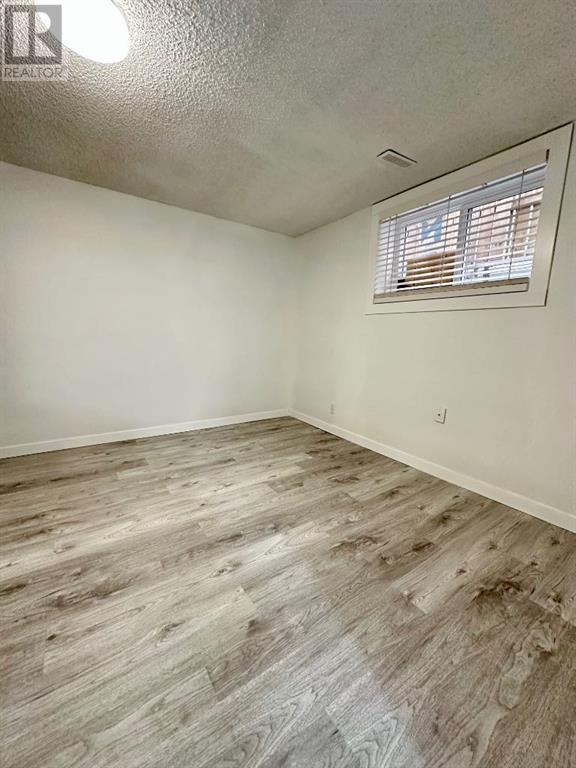5 Bedroom
3 Bathroom
1261 sqft
Bungalow
None
Forced Air
$659,000
Welcome to this beautifully renovated bungalow in the highly sought-after community of Rundle, just steps away from all the amenities you need. Featuring 5 bedrooms and 2.5 bathrooms, this home is perfect for first-time homebuyers, investors, or anyone needing more space for a growing family. As you approach, the charming front deck invites you to relax and enjoy the outdoors, whether you're basking in the sun or seeking shade. Inside, you'll find a bright and airy layout with vinyl plank flooring throughout the main living areas. The spacious living and dining room is perfect for hosting family and friends, while the eat-in kitchen offers plenty of counter space, new stainless steel appliances, and a large window above the sink. The master bedroom is generously sized, with room for a king-sized bed, and includes his-and-her closets as well as a convenient 2pc ensuite. Two additional bedrooms on the main floor share a beautifully updated bathroom with granite counters and a sleek tiled shower. The illegal basement suite has a separate entrance and features a large family room, an upgraded kitchen, a separate laundry area, two more bedrooms, and a 4pc bathroom—ideal for guests or as a potential rental space. The oversized double garage provides ample room for vehicles, tools, and projects. Recent renovations include new windows, new roof, new kitchen in basement and flooring. This home is ideally located within walking distance to the LRT, schools, parks, and a Leisure Center. It’s also just minutes from Sunridge Mall, shopping, a hospital, and offers easy access to major routes. (id:51438)
Property Details
|
MLS® Number
|
A2178734 |
|
Property Type
|
Single Family |
|
Neigbourhood
|
Sunridge |
|
Community Name
|
Rundle |
|
AmenitiesNearBy
|
Park, Playground, Schools, Shopping |
|
Features
|
Back Lane |
|
ParkingSpaceTotal
|
2 |
|
Plan
|
7611294 |
|
Structure
|
Deck |
Building
|
BathroomTotal
|
3 |
|
BedroomsAboveGround
|
3 |
|
BedroomsBelowGround
|
2 |
|
BedroomsTotal
|
5 |
|
Appliances
|
Washer, Refrigerator, Range - Electric, Dishwasher, Dryer, Hood Fan |
|
ArchitecturalStyle
|
Bungalow |
|
BasementDevelopment
|
Finished |
|
BasementFeatures
|
Separate Entrance, Suite |
|
BasementType
|
Full (finished) |
|
ConstructedDate
|
1977 |
|
ConstructionStyleAttachment
|
Detached |
|
CoolingType
|
None |
|
ExteriorFinish
|
Vinyl Siding |
|
FlooringType
|
Vinyl Plank |
|
FoundationType
|
Poured Concrete |
|
HalfBathTotal
|
1 |
|
HeatingType
|
Forced Air |
|
StoriesTotal
|
1 |
|
SizeInterior
|
1261 Sqft |
|
TotalFinishedArea
|
1261 Sqft |
|
Type
|
House |
Parking
Land
|
Acreage
|
No |
|
FenceType
|
Fence |
|
LandAmenities
|
Park, Playground, Schools, Shopping |
|
SizeDepth
|
33.25 M |
|
SizeFrontage
|
15.82 M |
|
SizeIrregular
|
498.00 |
|
SizeTotal
|
498 M2|4,051 - 7,250 Sqft |
|
SizeTotalText
|
498 M2|4,051 - 7,250 Sqft |
|
ZoningDescription
|
R-cg |
Rooms
| Level |
Type |
Length |
Width |
Dimensions |
|
Basement |
Bedroom |
|
|
12.75 Ft x 10.08 Ft |
|
Basement |
Bedroom |
|
|
11.83 Ft x 10.58 Ft |
|
Basement |
4pc Bathroom |
|
|
8.83 Ft x 4.92 Ft |
|
Basement |
Kitchen |
|
|
13.92 Ft x 8.17 Ft |
|
Main Level |
Dining Room |
|
|
10.92 Ft x 9.08 Ft |
|
Main Level |
Living Room |
|
|
16.75 Ft x 12.25 Ft |
|
Main Level |
Kitchen |
|
|
14.50 Ft x 13.92 Ft |
|
Main Level |
Laundry Room |
|
|
3.67 Ft x 3.25 Ft |
|
Main Level |
Primary Bedroom |
|
|
13.33 Ft x 11.58 Ft |
|
Main Level |
Bedroom |
|
|
10.08 Ft x 8.58 Ft |
|
Main Level |
Bedroom |
|
|
13.42 Ft x 8.92 Ft |
|
Main Level |
2pc Bathroom |
|
|
6.50 Ft x 4.50 Ft |
|
Main Level |
3pc Bathroom |
|
|
8.83 Ft x 4.92 Ft |
https://www.realtor.ca/real-estate/27652142/4312-26-avenue-ne-calgary-rundle







































