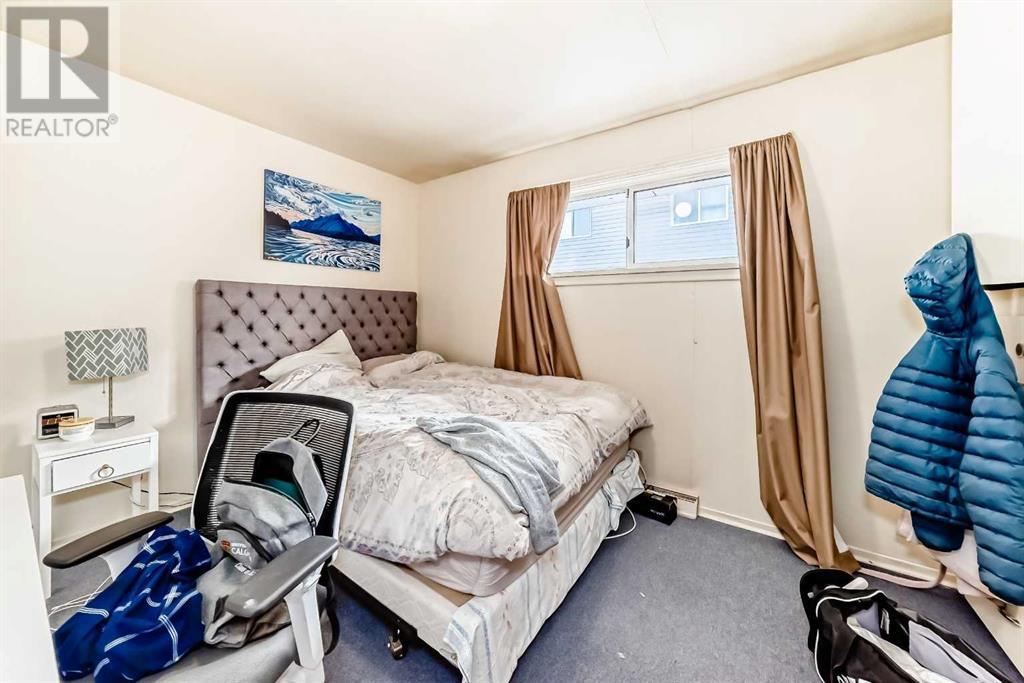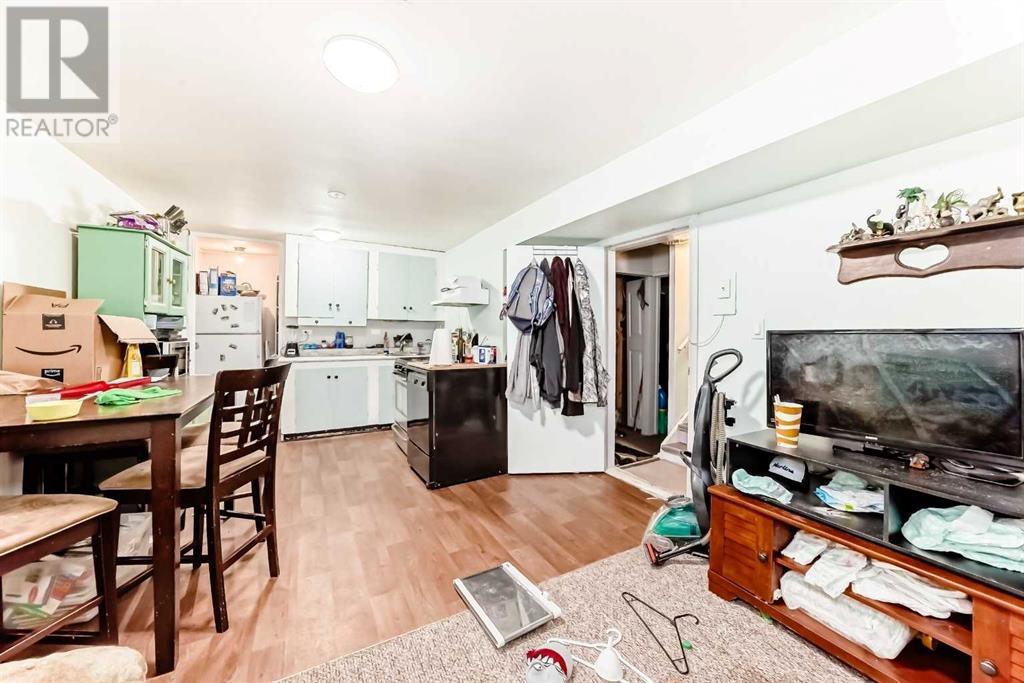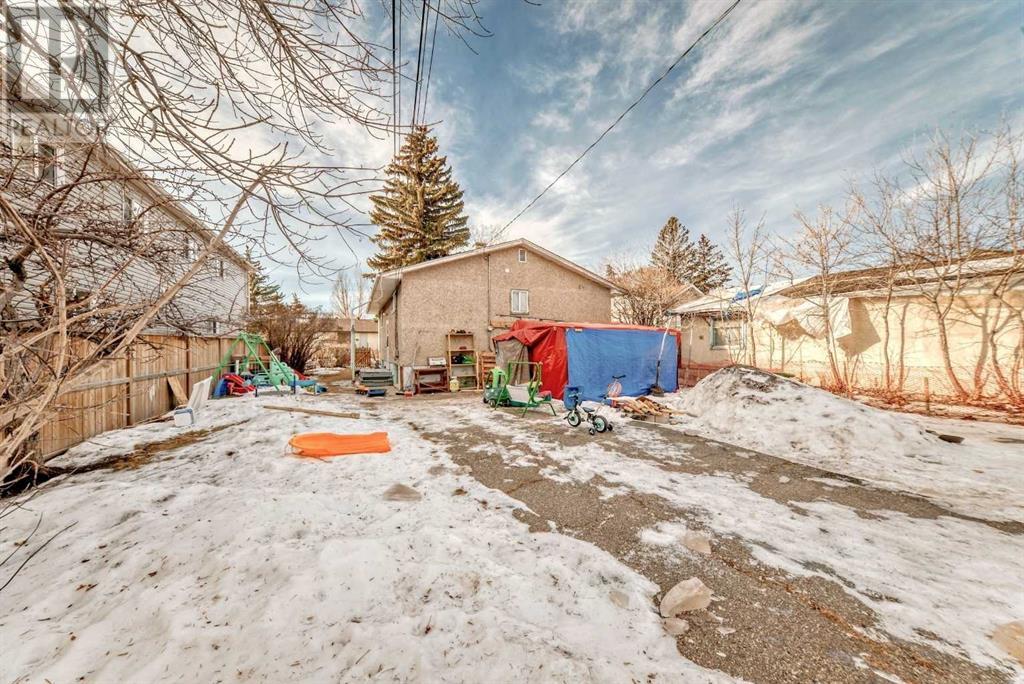4 Bedroom
2 Bathroom
944 sqft
Bungalow
None
Forced Air
Landscaped
$825,000
DP RELEASED - 8 UNITS!!! - An incredible investment opportunity awaits in this charming, character-filled bungalow featuring two self-contained 2-bedroom suites! Located on a quiet, tree-lined street in Bowness, this grandfathered illegal suited home offers incredible potential with MC-1 zoning—perfect for future redevelopment. Surrounded by new construction, this is an ideal opportunity to rent, renovate, or rebuild in a highly desirable location.The spacious and sunlit main level showcases original charm, highlighted by an oversized front window that frames peaceful, mature tree views. A cozy living room flows seamlessly into the bright dining area, complete with built-in features that add both functionality and character. The well-equipped kitchen offers ample cabinetry, a gas stove, and a window above the sink—ideal for enjoying the tranquil surroundings. This level also includes two generously sized bedrooms and a 4-piece bathroom.The separate lower suite (grandfathered illegal) provides complete privacy with its own separate entrance and in-suite laundry. The well-appointed layout includes a spacious family room, a full kitchen with a gas stove, and two large bedrooms, both featuring proper egress windows—an excellent mortgage helper or in-law suite.Outside, the oversized single garage and paved driveway provide ample parking, while the large, grassy yard is perfect for families and tenants alike. Conveniently located just minutes from Bowness Park, schools, transit, shopping, and the extensive Bow River pathway system, this home also offers quick access to Highway 1 for an easy mountain escape.Whether you're an investor, developer, or homeowner looking for rental income, this versatile property is a fantastic opportunity in a rapidly growing neighborhood. Don’t miss out—book your showing today! (id:51438)
Property Details
|
MLS® Number
|
A2190909 |
|
Property Type
|
Single Family |
|
Neigbourhood
|
Bowness |
|
Community Name
|
Bowness |
|
AmenitiesNearBy
|
Park, Playground, Recreation Nearby, Schools, Shopping |
|
Features
|
Back Lane, Level |
|
ParkingSpaceTotal
|
2 |
|
Plan
|
230gs |
|
Structure
|
None |
Building
|
BathroomTotal
|
2 |
|
BedroomsAboveGround
|
2 |
|
BedroomsBelowGround
|
2 |
|
BedroomsTotal
|
4 |
|
Appliances
|
Refrigerator, Range, Dryer, Washer & Dryer |
|
ArchitecturalStyle
|
Bungalow |
|
BasementDevelopment
|
Finished |
|
BasementFeatures
|
Separate Entrance, Suite |
|
BasementType
|
Full (finished) |
|
ConstructedDate
|
1958 |
|
ConstructionMaterial
|
Wood Frame |
|
ConstructionStyleAttachment
|
Detached |
|
CoolingType
|
None |
|
ExteriorFinish
|
Stucco |
|
FlooringType
|
Ceramic Tile, Laminate |
|
FoundationType
|
Poured Concrete |
|
HeatingType
|
Forced Air |
|
StoriesTotal
|
1 |
|
SizeInterior
|
944 Sqft |
|
TotalFinishedArea
|
944 Sqft |
|
Type
|
House |
Parking
Land
|
Acreage
|
No |
|
FenceType
|
Fence |
|
LandAmenities
|
Park, Playground, Recreation Nearby, Schools, Shopping |
|
LandscapeFeatures
|
Landscaped |
|
SizeDepth
|
36.54 M |
|
SizeFrontage
|
14.43 M |
|
SizeIrregular
|
5683.34 |
|
SizeTotal
|
5683.34 Sqft|4,051 - 7,250 Sqft |
|
SizeTotalText
|
5683.34 Sqft|4,051 - 7,250 Sqft |
|
ZoningDescription
|
M-c1 |
Rooms
| Level |
Type |
Length |
Width |
Dimensions |
|
Basement |
3pc Bathroom |
|
|
13.58 Ft x 6.67 Ft |
|
Basement |
Bedroom |
|
|
13.92 Ft x 11.58 Ft |
|
Basement |
Bedroom |
|
|
11.83 Ft x 9.08 Ft |
|
Basement |
Kitchen |
|
|
8.42 Ft x 9.67 Ft |
|
Basement |
Family Room |
|
|
11.42 Ft x 11.50 Ft |
|
Main Level |
Living Room |
|
|
15.67 Ft x 14.00 Ft |
|
Main Level |
Kitchen |
|
|
13.75 Ft x 11.00 Ft |
|
Main Level |
Dining Room |
|
|
14.00 Ft x 7.42 Ft |
|
Main Level |
Bedroom |
|
|
8.83 Ft x 9.67 Ft |
|
Main Level |
Primary Bedroom |
|
|
11.58 Ft x 9.42 Ft |
|
Main Level |
4pc Bathroom |
|
|
7.67 Ft x 5.50 Ft |
https://www.realtor.ca/real-estate/27859702/4324-73-street-nw-calgary-bowness









































