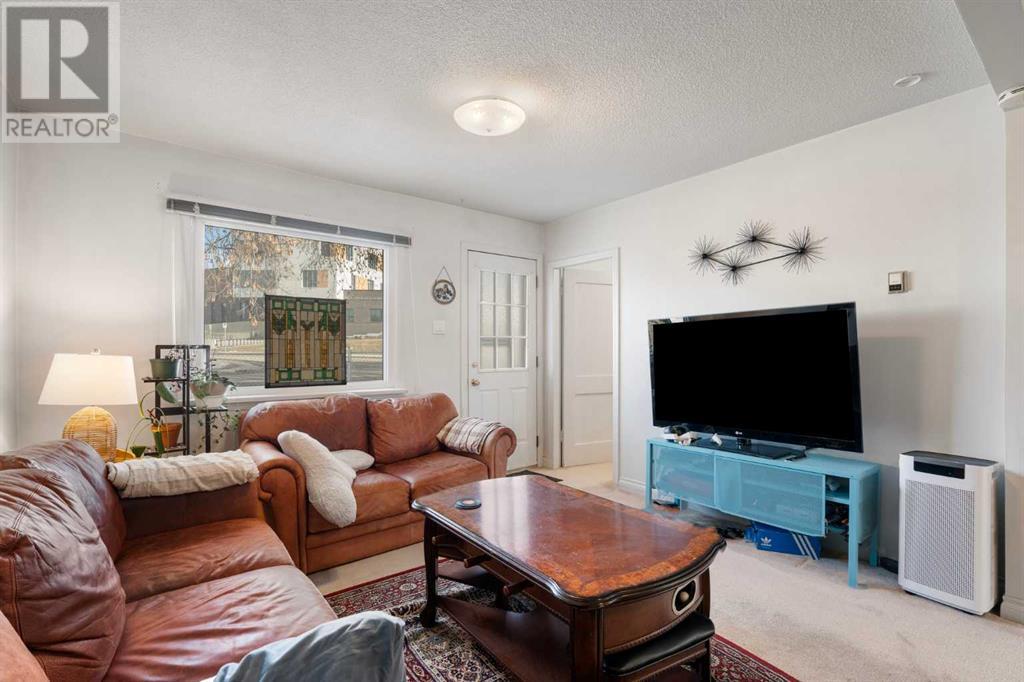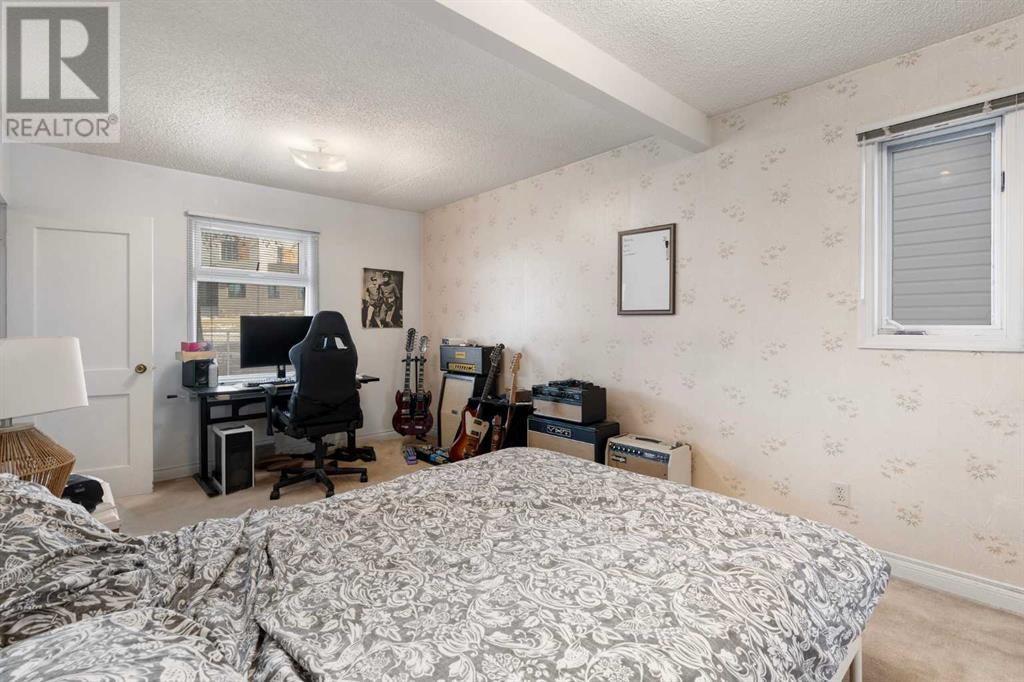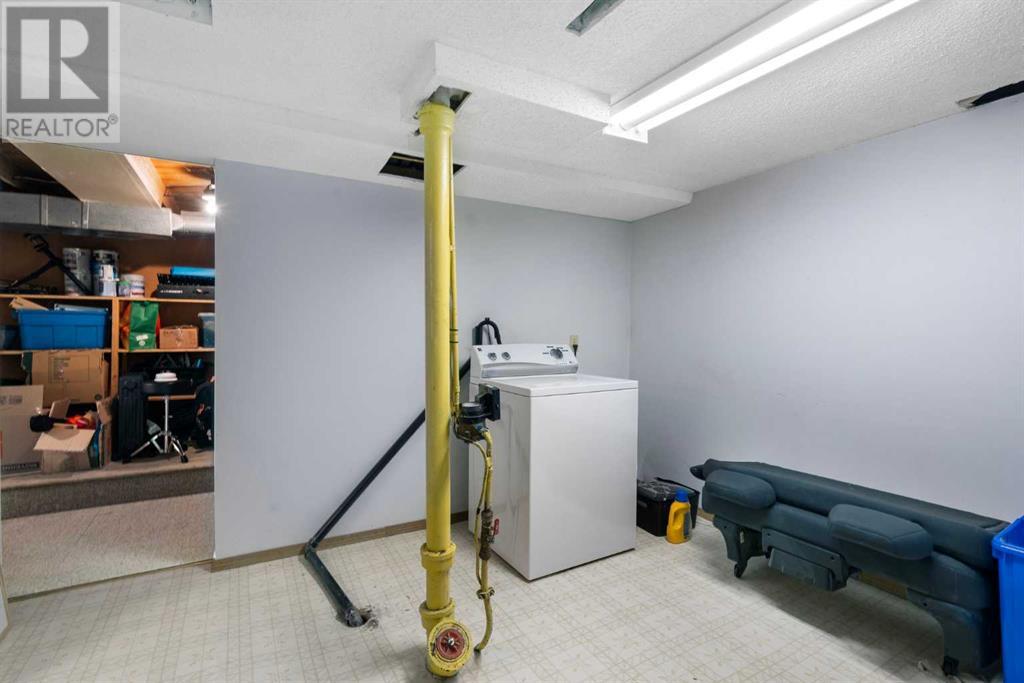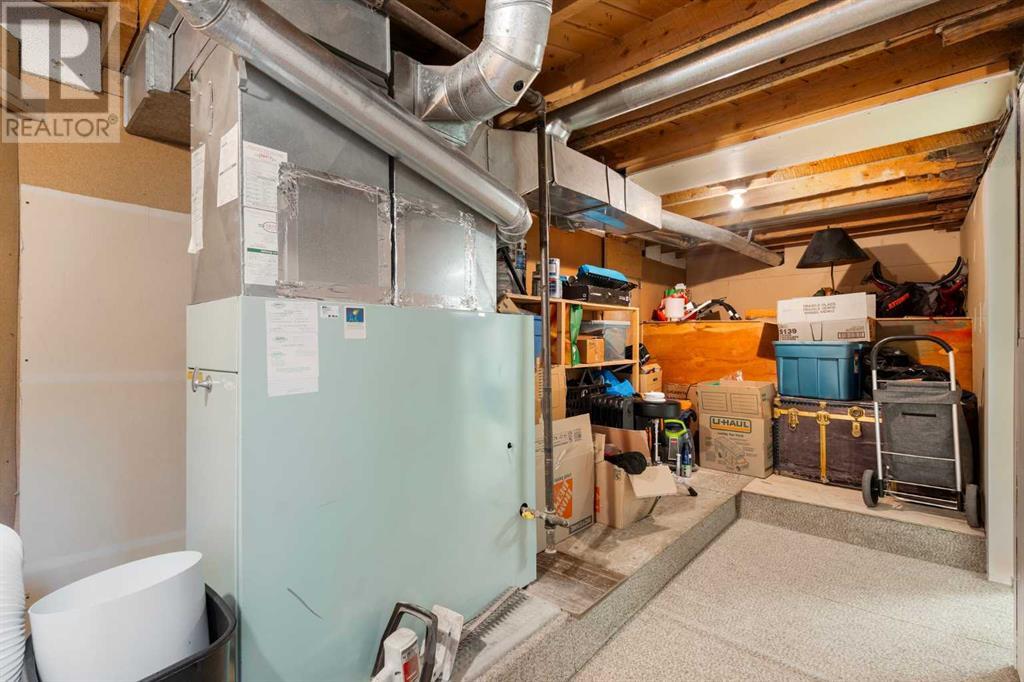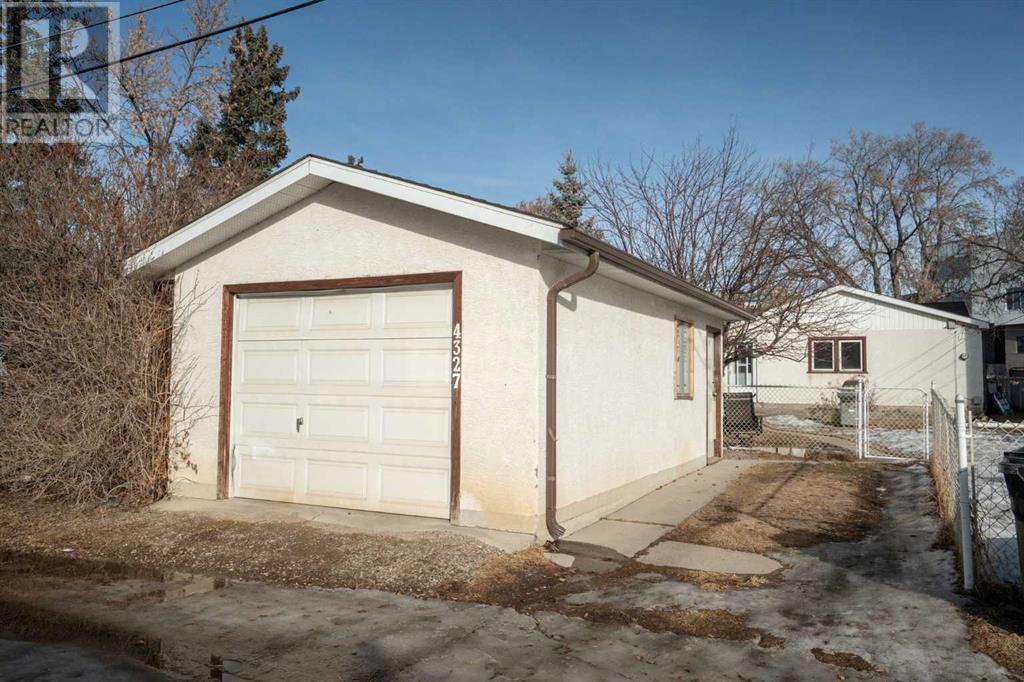1 Bedroom
1 Bathroom
778 ft2
Bungalow
None
Forced Air
$525,000
Located on a beautiful and quiet street in Montgomery, this property is perfect for investors, builders, and dream home buyers. The block has already seen significant redevelopment, adding to the area’s growing appeal. Surrounded by parks and pathways, it offers a serene setting while being minutes from the University of Calgary, Foothills & Children's Hospitals, top schools, Market Mall, and downtown. The location provides easy access for weekend getaways to the mountains and to major roadways like the Trans-Canada Highway and Stoney Trail.With Montgomery’s ongoing redevelopment, this lot presents huge potential for a custom home or investment project. (id:51438)
Property Details
|
MLS® Number
|
A2190162 |
|
Property Type
|
Single Family |
|
Neigbourhood
|
Montgomery |
|
Community Name
|
Montgomery |
|
Amenities Near By
|
Park, Playground, Schools, Shopping |
|
Features
|
Back Lane, Wood Windows |
|
Parking Space Total
|
2 |
|
Plan
|
7994gf |
|
Structure
|
None |
Building
|
Bathroom Total
|
1 |
|
Bedrooms Above Ground
|
1 |
|
Bedrooms Total
|
1 |
|
Appliances
|
Washer, Refrigerator, Stove, Dryer, Hood Fan |
|
Architectural Style
|
Bungalow |
|
Basement Development
|
Partially Finished |
|
Basement Type
|
Partial (partially Finished) |
|
Constructed Date
|
1950 |
|
Construction Material
|
Wood Frame |
|
Construction Style Attachment
|
Detached |
|
Cooling Type
|
None |
|
Exterior Finish
|
Stucco |
|
Flooring Type
|
Carpeted, Linoleum |
|
Foundation Type
|
Block |
|
Heating Fuel
|
Natural Gas |
|
Heating Type
|
Forced Air |
|
Stories Total
|
1 |
|
Size Interior
|
778 Ft2 |
|
Total Finished Area
|
778.44 Sqft |
|
Type
|
House |
Parking
|
Other
|
|
|
Parking Pad
|
|
|
Detached Garage
|
1 |
Land
|
Acreage
|
No |
|
Fence Type
|
Fence |
|
Land Amenities
|
Park, Playground, Schools, Shopping |
|
Size Depth
|
36.55 M |
|
Size Frontage
|
10.27 M |
|
Size Irregular
|
375.00 |
|
Size Total
|
375 M2|0-4,050 Sqft |
|
Size Total Text
|
375 M2|0-4,050 Sqft |
|
Zoning Description
|
R-cg |
Rooms
| Level |
Type |
Length |
Width |
Dimensions |
|
Basement |
Office |
|
|
7.50 Ft x 8.92 Ft |
|
Basement |
Laundry Room |
|
|
11.17 Ft x 11.33 Ft |
|
Basement |
Other |
|
|
17.17 Ft x 7.83 Ft |
|
Main Level |
4pc Bathroom |
|
|
6.50 Ft x 6.58 Ft |
|
Main Level |
Dining Room |
|
|
12.08 Ft x 8.17 Ft |
|
Main Level |
Kitchen |
|
|
12.50 Ft x 11.58 Ft |
|
Main Level |
Living Room |
|
|
12.08 Ft x 10.67 Ft |
|
Main Level |
Primary Bedroom |
|
|
10.50 Ft x 16.67 Ft |
https://www.realtor.ca/real-estate/27875046/4327-20-avenue-nw-calgary-montgomery





