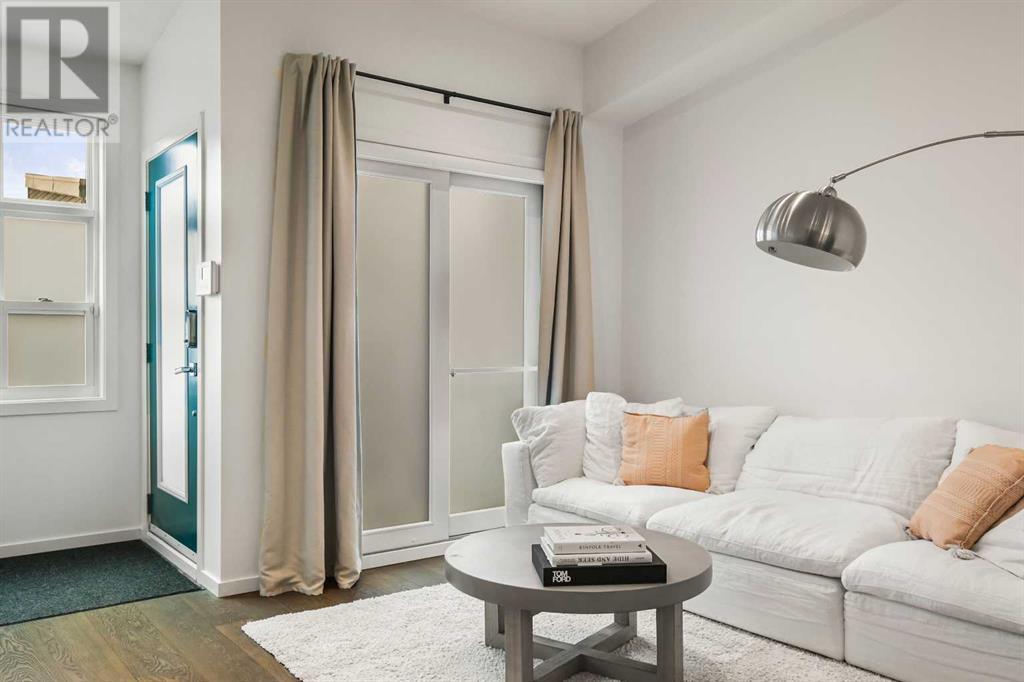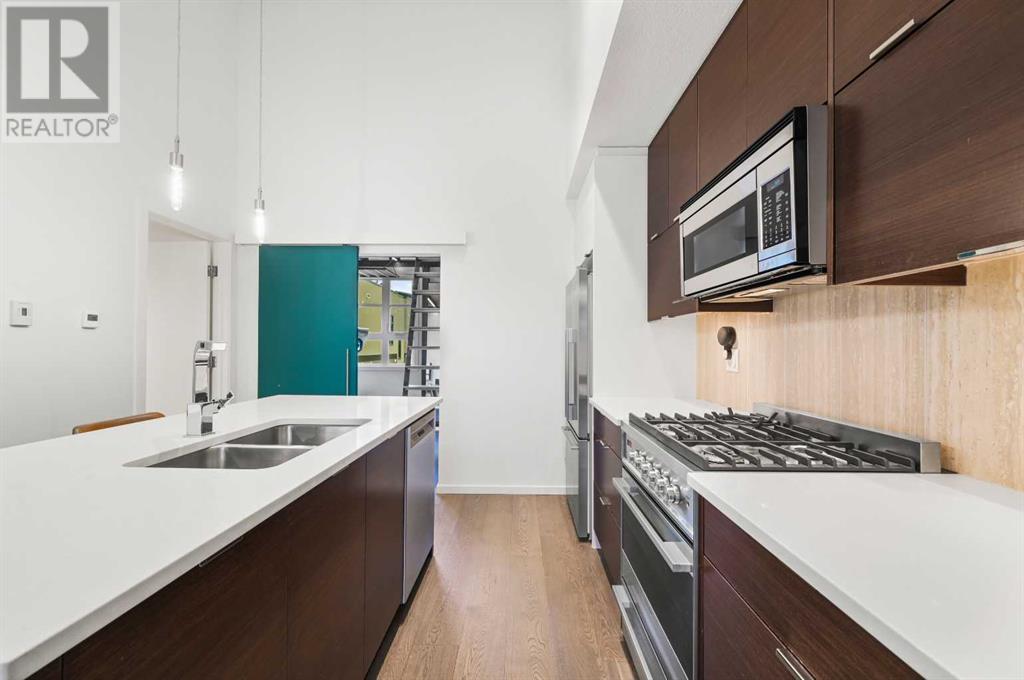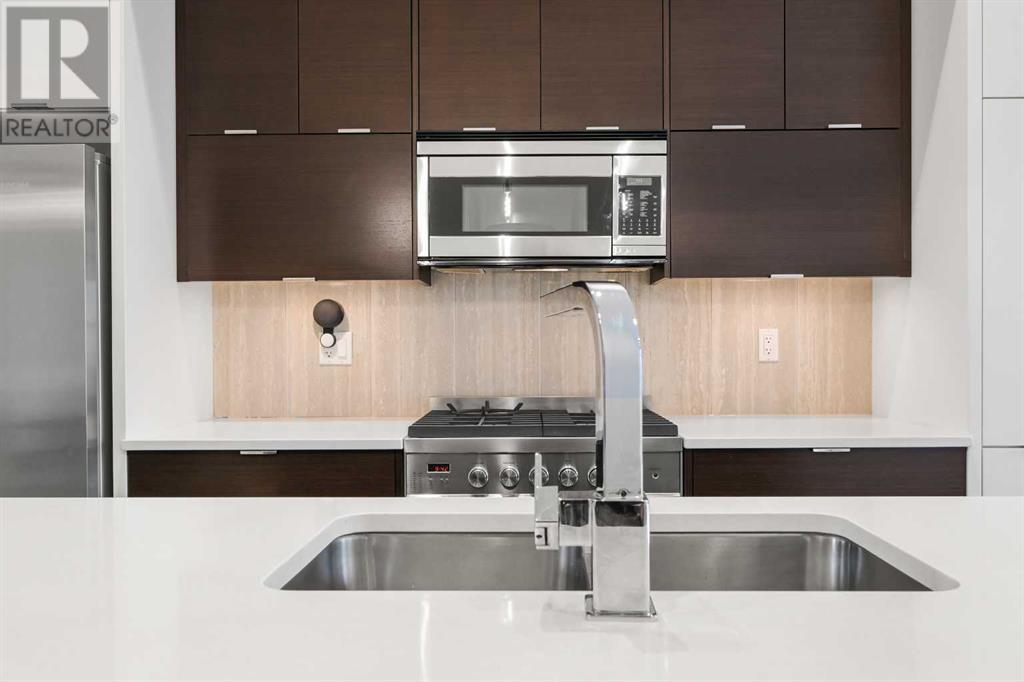433, 1719 9a Street Sw Calgary, Alberta T2T 6S3
$359,900Maintenance, Common Area Maintenance, Heat, Insurance, Ground Maintenance, Parking, Property Management, Reserve Fund Contributions, Sewer, Waste Removal, Water
$407.69 Monthly
Maintenance, Common Area Maintenance, Heat, Insurance, Ground Maintenance, Parking, Property Management, Reserve Fund Contributions, Sewer, Waste Removal, Water
$407.69 MonthlyThis top-floor unit features one of the largest one-bedroom layouts in the building, with the added benefit of raised ceilings due to the absence of a unit above. The thoughtful orientation includes east-facing windows at the front, allowing for ample morning sunlight, while the rear of the unit faces west, providing beautiful afternoon and evening light. The 13-foot ceiling in the primary bedroom has been utilized to create a lofted space, a free standing bed designed and installed by Calgary architects, Studio North, adding versatility and charm to the layout. Currently, the owners have transformed the bedroom into a dual-purpose space, with a main-level office and workout area, and a lofted sleeping area above. With all the modern conveniences, including hardwood flooring, quartz countertops, a gas stove, and air conditioning, this unit offers an exceptional living experience that surpasses other options on the market. Unit 433 comes with a titled parking stall and a chain link storage unit in the parkade. The Block is ideally located just half a block off 17th Avenue in Lower Mount Royal, with a variety of amenities within walking distance, including a grocery store, numerous restaurants, and even a Canadian Tire. This property offers the perfect balance of comfort, convenience, and style for years to come. (id:51438)
Property Details
| MLS® Number | A2187373 |
| Property Type | Single Family |
| Neigbourhood | Anthony Henday South East |
| Community Name | Lower Mount Royal |
| AmenitiesNearBy | Schools, Shopping |
| CommunityFeatures | Pets Allowed With Restrictions |
| ParkingSpaceTotal | 1 |
| Plan | 1411691 |
Building
| BathroomTotal | 1 |
| BedroomsAboveGround | 1 |
| BedroomsTotal | 1 |
| Appliances | Washer, Refrigerator, Cooktop - Electric, Gas Stove(s), Dishwasher, Dryer, Microwave Range Hood Combo, Window Coverings |
| ArchitecturalStyle | Low Rise |
| ConstructedDate | 2014 |
| ConstructionMaterial | Wood Frame |
| ConstructionStyleAttachment | Attached |
| CoolingType | Wall Unit |
| ExteriorFinish | Brick, Composite Siding, Stucco |
| FlooringType | Hardwood |
| HeatingType | In Floor Heating |
| StoriesTotal | 4 |
| SizeInterior | 690 Sqft |
| TotalFinishedArea | 690 Sqft |
| Type | Apartment |
Parking
| Underground |
Land
| Acreage | No |
| LandAmenities | Schools, Shopping |
| SizeTotalText | Unknown |
| ZoningDescription | M-c2 |
Rooms
| Level | Type | Length | Width | Dimensions |
|---|---|---|---|---|
| Main Level | Living Room | 5.08 M x 3.76 M | ||
| Main Level | Kitchen | 4.01 M x 3.43 M | ||
| Main Level | Primary Bedroom | 3.45 M x 3.15 M | ||
| Main Level | Other | 1.60 M x 1.50 M | ||
| Main Level | Foyer | 2.59 M x 1.40 M | ||
| Main Level | Laundry Room | 1.50 M x .91 M | ||
| Main Level | 4pc Bathroom | 2.92 M x 1.52 M | ||
| Upper Level | Loft | 3.15 M x 2.64 M |
https://www.realtor.ca/real-estate/27799888/433-1719-9a-street-sw-calgary-lower-mount-royal
Interested?
Contact us for more information






































