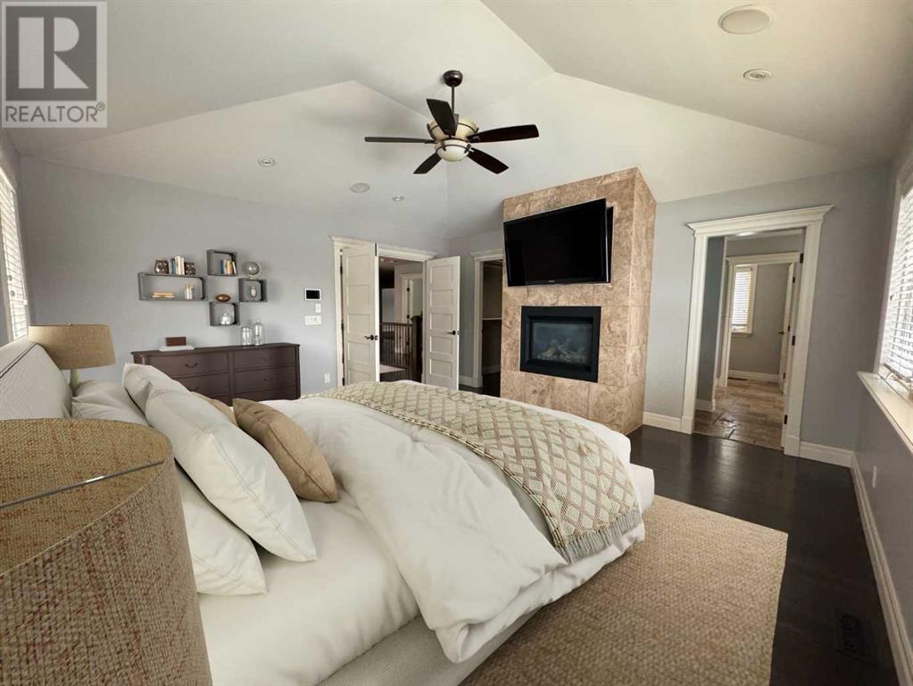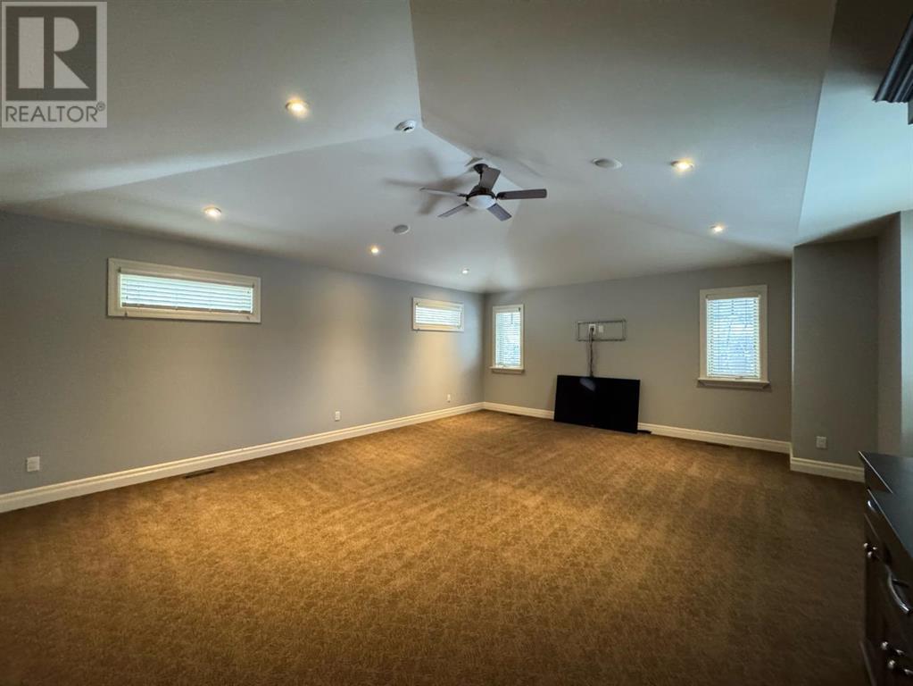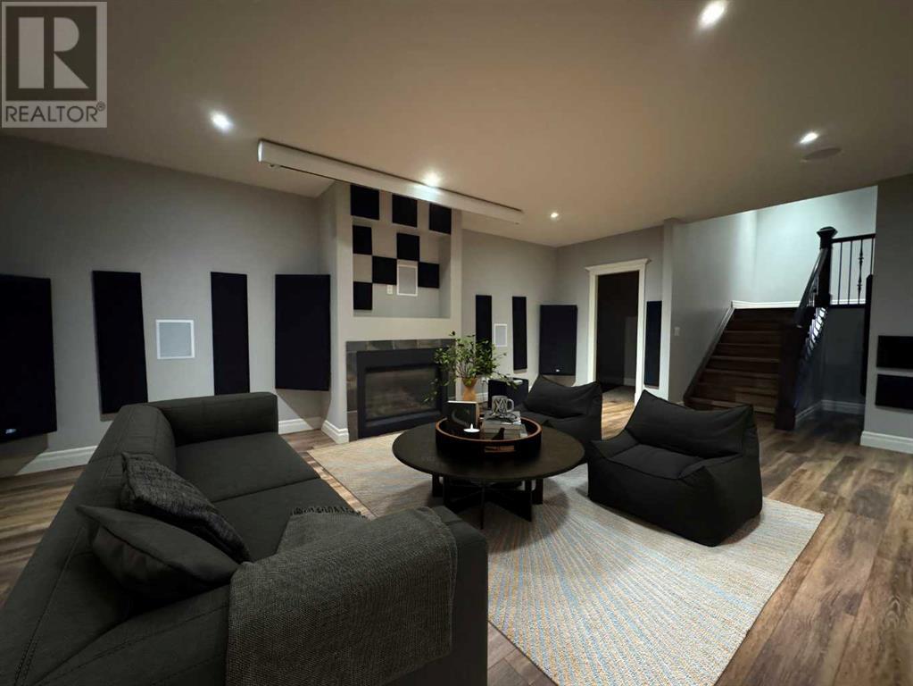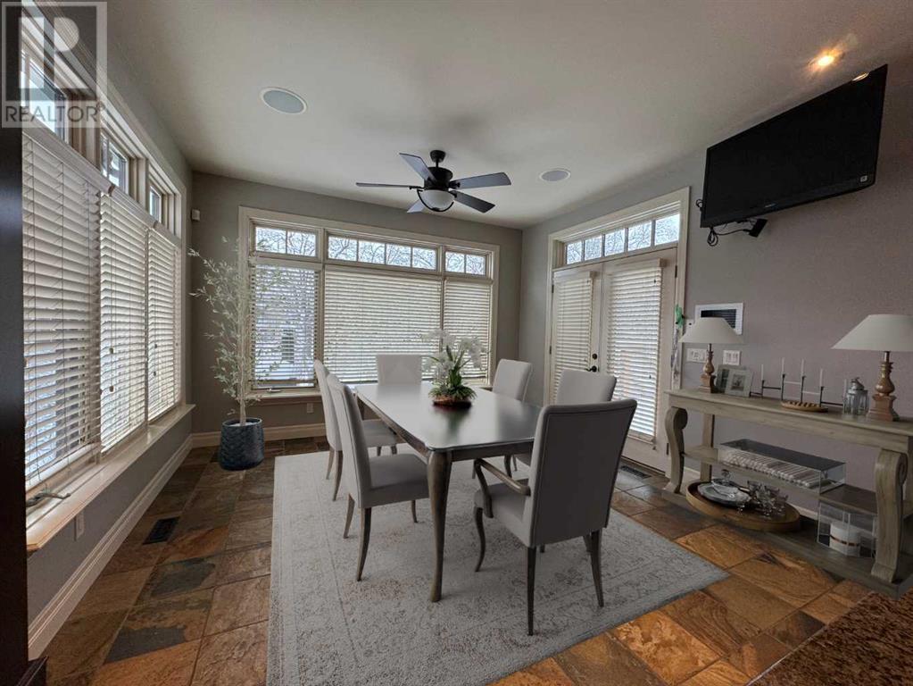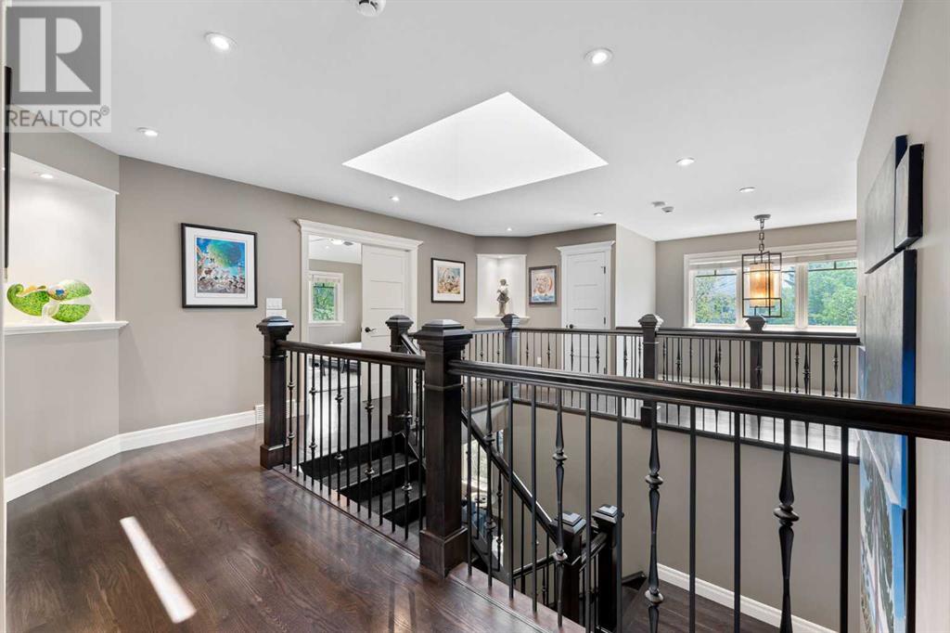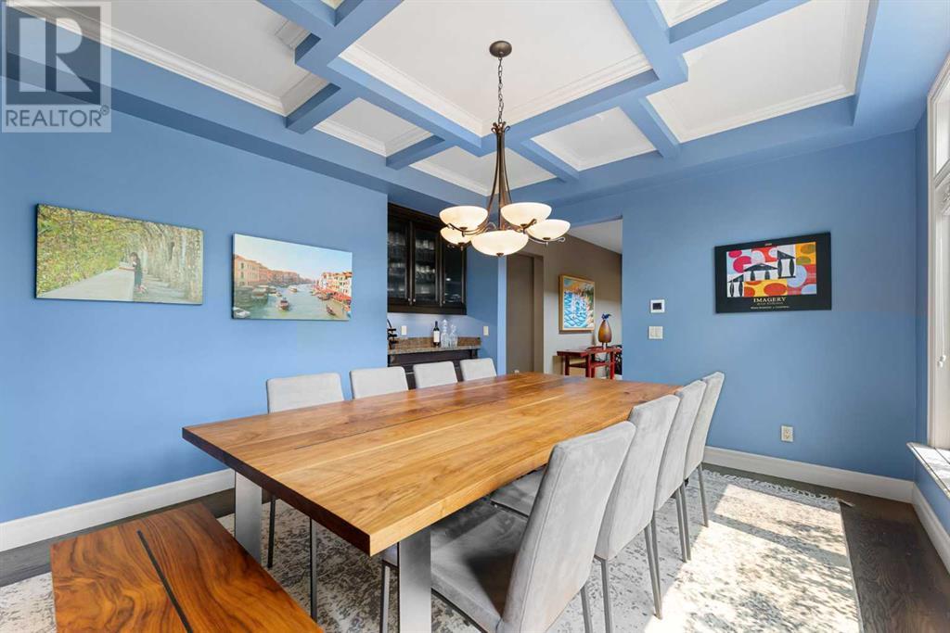6 Bedroom
6 Bathroom
4011 sqft
Fireplace
Central Air Conditioning
Forced Air, In Floor Heating
Landscaped
$1,850,000
Experience unparalleled luxury in this exquisite nearly 6,000 sq. ft. masterpiece nestled in the desirable Winston Heights/Mountview. This elegant home features 6 spacious bedrooms, 3 full baths, an opulent 6-piece ensuite, and 2 half baths, seamlessly blending sophistication with practicality. Upon entering, you are greeted by a grand foyer with soaring ceilings that invite abundant natural light. The gourmet kitchen is a chef’s dream, showcasing a magnificent 3-inch granite island, premium Dacor appliances, a generous 17-ft Butler’s pantry, and an additional prep kitchen.The primary suite is a sanctuary unto itself, boasting vaulted ceilings, a cozy fireplace, and a spa-like ensuite complete with marble countertops, in-floor heating, and a luxurious steam shower. The fully finished lower level is an entertainer’s paradise, featuring a wine room, wet bar, and a private nanny suite with its own staircase for added privacy.Outdoor living is elevated with a spacious deck, built-in BBQ and smoker, and a serene private orchard. Additional highlights of this exceptional property include in-floor heating, built-in speakers, and a generous triple garage. Flexible leasing options starting at $7,000 per month. For more details, please do not hesitate to contact us! Open house Sunday November 24 12-3 p.m. (id:51438)
Property Details
|
MLS® Number
|
A2180483 |
|
Property Type
|
Single Family |
|
Neigbourhood
|
Rundle |
|
Community Name
|
Winston Heights/Mountview |
|
AmenitiesNearBy
|
Golf Course, Playground, Shopping |
|
CommunityFeatures
|
Golf Course Development |
|
Features
|
Treed, Wet Bar, Closet Organizers, Level, Gas Bbq Hookup |
|
ParkingSpaceTotal
|
6 |
|
Plan
|
857go |
|
Structure
|
Deck, Dog Run - Fenced In |
Building
|
BathroomTotal
|
6 |
|
BedroomsAboveGround
|
3 |
|
BedroomsBelowGround
|
3 |
|
BedroomsTotal
|
6 |
|
Appliances
|
Washer, Refrigerator, Cooktop - Gas, Dishwasher, Dryer, Microwave, Freezer, Oven - Built-in, Hood Fan, Window Coverings, Garage Door Opener |
|
BasementDevelopment
|
Finished |
|
BasementType
|
Full (finished) |
|
ConstructedDate
|
2007 |
|
ConstructionMaterial
|
Wood Frame |
|
ConstructionStyleAttachment
|
Detached |
|
CoolingType
|
Central Air Conditioning |
|
ExteriorFinish
|
Stucco |
|
FireplacePresent
|
Yes |
|
FireplaceTotal
|
3 |
|
FlooringType
|
Hardwood, Slate, Stone |
|
FoundationType
|
Poured Concrete |
|
HalfBathTotal
|
2 |
|
HeatingFuel
|
Natural Gas |
|
HeatingType
|
Forced Air, In Floor Heating |
|
StoriesTotal
|
2 |
|
SizeInterior
|
4011 Sqft |
|
TotalFinishedArea
|
4011 Sqft |
|
Type
|
House |
Parking
|
Garage
|
|
|
Heated Garage
|
|
|
Oversize
|
|
|
Attached Garage
|
3 |
Land
|
Acreage
|
No |
|
FenceType
|
Fence |
|
LandAmenities
|
Golf Course, Playground, Shopping |
|
LandscapeFeatures
|
Landscaped |
|
SizeDepth
|
66.7 M |
|
SizeFrontage
|
20.3 M |
|
SizeIrregular
|
600.00 |
|
SizeTotal
|
600 M2|4,051 - 7,250 Sqft |
|
SizeTotalText
|
600 M2|4,051 - 7,250 Sqft |
|
ZoningDescription
|
R-c2 |
Rooms
| Level |
Type |
Length |
Width |
Dimensions |
|
Second Level |
Primary Bedroom |
|
|
15.92 Ft x 15.33 Ft |
|
Second Level |
6pc Bathroom |
|
|
13.75 Ft x 18.50 Ft |
|
Second Level |
Other |
|
|
6.92 Ft x 12.25 Ft |
|
Second Level |
Laundry Room |
|
|
6.92 Ft x 13.92 Ft |
|
Second Level |
Family Room |
|
|
20.00 Ft x 21.42 Ft |
|
Second Level |
Bedroom |
|
|
13.33 Ft x 14.00 Ft |
|
Second Level |
Other |
|
|
5.00 Ft x 4.83 Ft |
|
Second Level |
4pc Bathroom |
|
|
11.58 Ft x 8.33 Ft |
|
Second Level |
Bedroom |
|
|
11.42 Ft x 16.58 Ft |
|
Second Level |
Other |
|
|
4.92 Ft x 5.25 Ft |
|
Basement |
Recreational, Games Room |
|
|
30.58 Ft x 28.50 Ft |
|
Basement |
Storage |
|
|
5.25 Ft x 8.42 Ft |
|
Basement |
Primary Bedroom |
|
|
17.92 Ft x 14.17 Ft |
|
Basement |
4pc Bathroom |
|
|
10.33 Ft x 8.42 Ft |
|
Basement |
Other |
|
|
6.17 Ft x 5.58 Ft |
|
Basement |
Furnace |
|
|
19.67 Ft x 6.33 Ft |
|
Basement |
4pc Bathroom |
|
|
5.58 Ft x 4.92 Ft |
|
Basement |
Storage |
|
|
3.75 Ft x 5.25 Ft |
|
Basement |
Bedroom |
|
|
11.75 Ft x 9.58 Ft |
|
Basement |
Other |
|
|
5.42 Ft x 4.25 Ft |
|
Basement |
Bedroom |
|
|
11.58 Ft x 11.83 Ft |
|
Basement |
Other |
|
|
4.25 Ft x 3.58 Ft |
|
Main Level |
Kitchen |
|
|
12.42 Ft x 16.00 Ft |
|
Main Level |
Living Room |
|
|
16.50 Ft x 18.25 Ft |
|
Main Level |
Dining Room |
|
|
12.00 Ft x 12.83 Ft |
|
Main Level |
2pc Bathroom |
|
|
8.00 Ft x 6.17 Ft |
|
Main Level |
1pc Bathroom |
|
|
7.00 Ft x 4.50 Ft |
|
Main Level |
Den |
|
|
12.00 Ft x 13.92 Ft |
|
Main Level |
Dining Room |
|
|
13.83 Ft x 15.25 Ft |
https://www.realtor.ca/real-estate/27674413/434-29-avenue-ne-calgary-winston-heightsmountview






