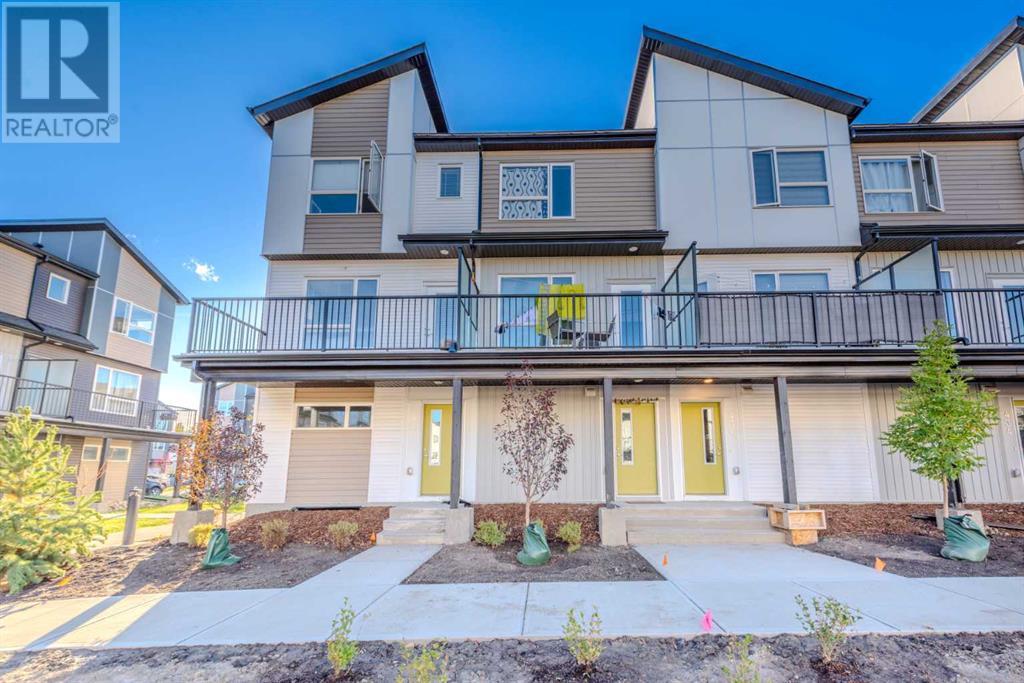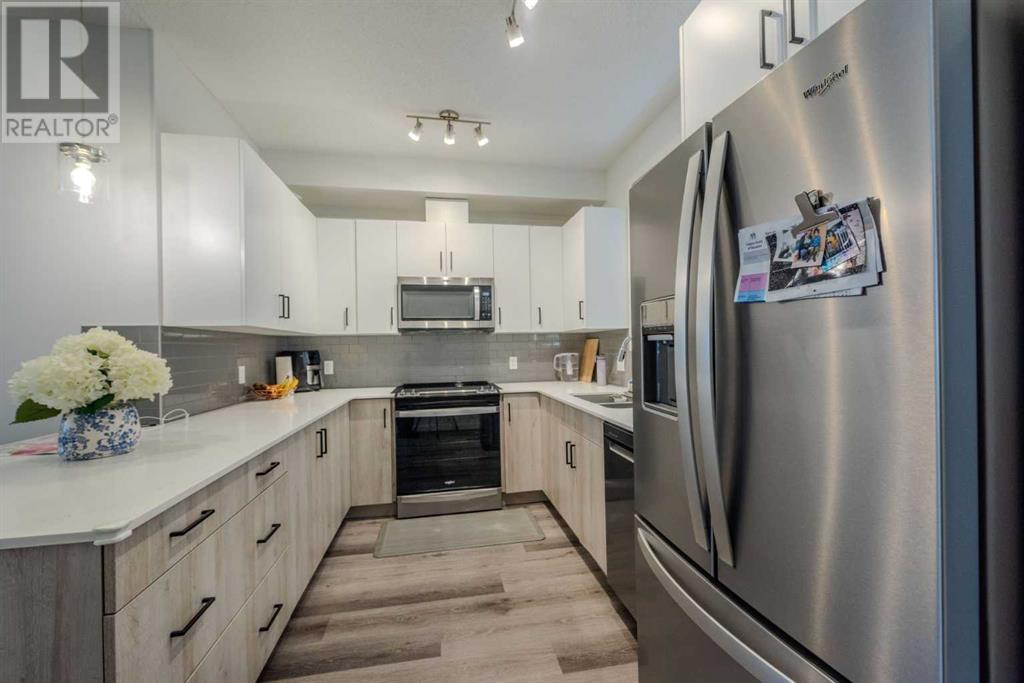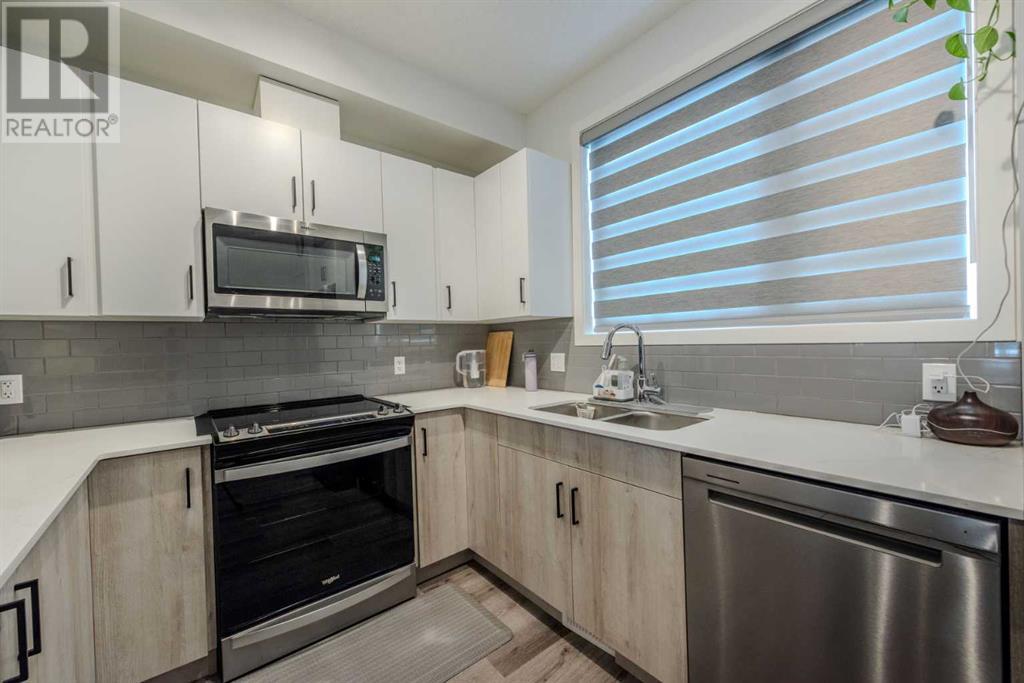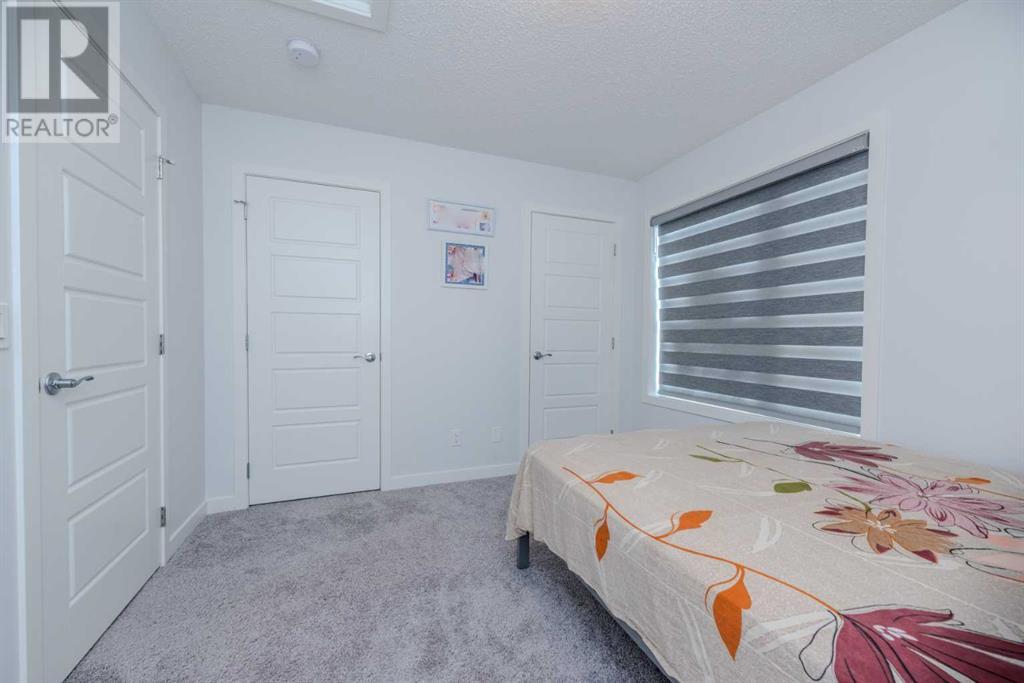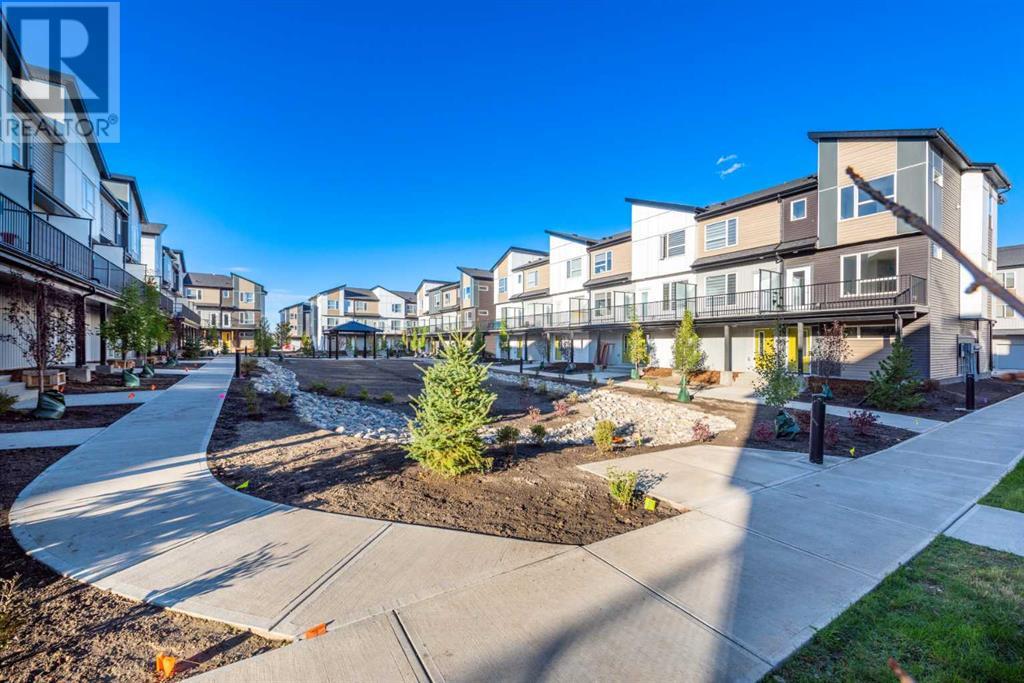436, 301 Redstone Boulevard Ne Calgary, Alberta T3N 1V7
$455,000Maintenance, Property Management, Reserve Fund Contributions
$200 Monthly
Maintenance, Property Management, Reserve Fund Contributions
$200 MonthlyBest for First time home buyers ! Investors. Welcome to your new home in the vibrant, growing community of Redstone ! This beautiful 1,476 sq ft townhome offers an ideal combination of style, comfort, and convenience. Boasting 2 spacious master bedrooms—each with its own private ensuite—this property is perfect for those seeking privacy and modern living. As you enter, you'll find a single attached garage with ample space for additional storage. Upstairs, the main living area opens up to a bright, airy, and open-concept design. The modern kitchen features sleek countertops, a roomy pantry, and an inviting breakfast bar, seamlessly flowing into the dining and living areas.Step out onto the huge, EAST -facing balcony, perfect for enjoying Mornings or entertaining guests with year-round BBQs, thanks to the gas hookup. A convenient 2-piece bathroom completes this floor. Upstairs, the two large master bedrooms offer full privacy and comfort, each with its own ensuite. The upper-floor laundry provides added convenience, eliminating the need to haul laundry up and down stairs. Located just minutes away from parks, walking trails, schools, and shopping centers, this home offers a perfect blend of tranquility and accessibility. With quick access to major highways and only a short drive to cross iron Mall and International Airport , the convenience of this location is unmatched. Don't miss this opportunity to own a modern townhome in a highly sought-after neighborhood! Immediate possession is available. Contact us today to schedule your private showing! (id:51438)
Property Details
| MLS® Number | A2169290 |
| Property Type | Single Family |
| Neigbourhood | Redstone |
| Community Name | Redstone |
| AmenitiesNearBy | Park, Playground, Schools, Shopping |
| Features | See Remarks, Closet Organizers, No Animal Home, No Smoking Home, Parking |
| ParkingSpaceTotal | 2 |
| Plan | 2010324 |
Building
| BathroomTotal | 3 |
| BedroomsAboveGround | 2 |
| BedroomsTotal | 2 |
| Appliances | Refrigerator, Dishwasher, Range, Microwave Range Hood Combo, Washer & Dryer |
| BasementType | None |
| ConstructedDate | 2023 |
| ConstructionMaterial | Poured Concrete |
| ConstructionStyleAttachment | Attached |
| CoolingType | None |
| ExteriorFinish | Concrete, Vinyl Siding |
| FlooringType | Carpeted, Vinyl Plank |
| FoundationType | Poured Concrete |
| HalfBathTotal | 1 |
| HeatingType | Forced Air |
| StoriesTotal | 3 |
| SizeInterior | 1476.5 Sqft |
| TotalFinishedArea | 1476.5 Sqft |
| Type | Row / Townhouse |
Parking
| Attached Garage | 1 |
Land
| Acreage | No |
| FenceType | Not Fenced |
| LandAmenities | Park, Playground, Schools, Shopping |
| SizeTotalText | Unknown |
| ZoningDescription | M-g |
Rooms
| Level | Type | Length | Width | Dimensions |
|---|---|---|---|---|
| Second Level | 2pc Bathroom | 4.67 Ft x 4.67 Ft | ||
| Second Level | Dining Room | 9.08 Ft x 9.42 Ft | ||
| Second Level | Kitchen | 13.42 Ft x 8.83 Ft | ||
| Second Level | Living Room | 13.42 Ft x 20.08 Ft | ||
| Third Level | 3pc Bathroom | 5.33 Ft x 8.58 Ft | ||
| Third Level | 4pc Bathroom | 5.33 Ft x 8.00 Ft | ||
| Third Level | Bedroom | 11.08 Ft x 10.17 Ft | ||
| Third Level | Primary Bedroom | 11.08 Ft x 11.75 Ft | ||
| Main Level | Recreational, Games Room | 13.33 Ft x 15.17 Ft | ||
| Main Level | Furnace | 3.42 Ft x 18.50 Ft |
https://www.realtor.ca/real-estate/27478751/436-301-redstone-boulevard-ne-calgary-redstone
Interested?
Contact us for more information




