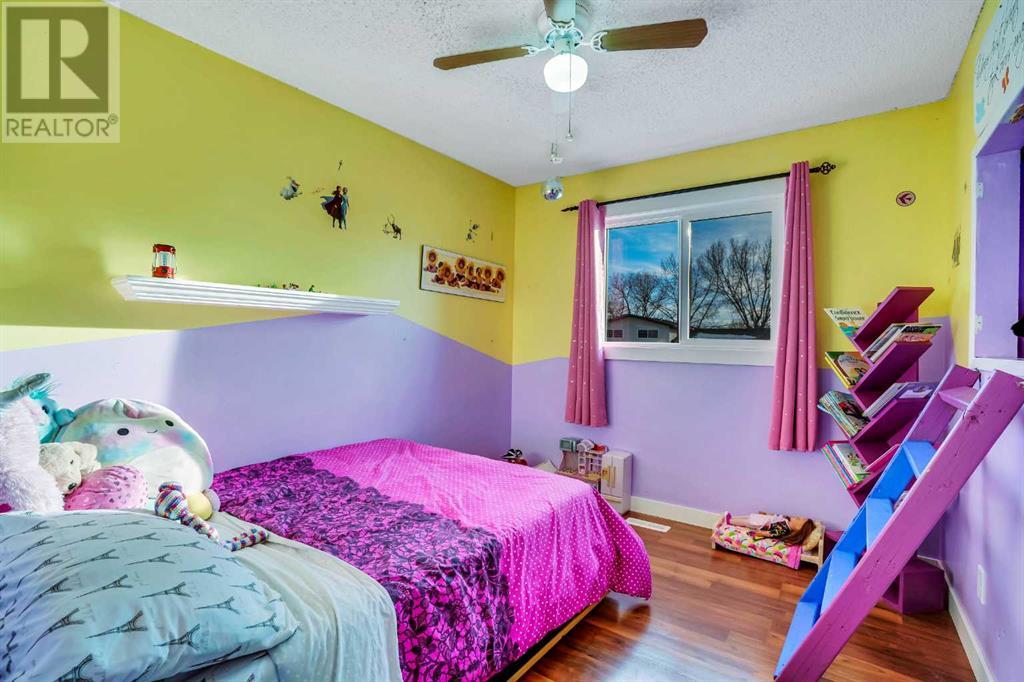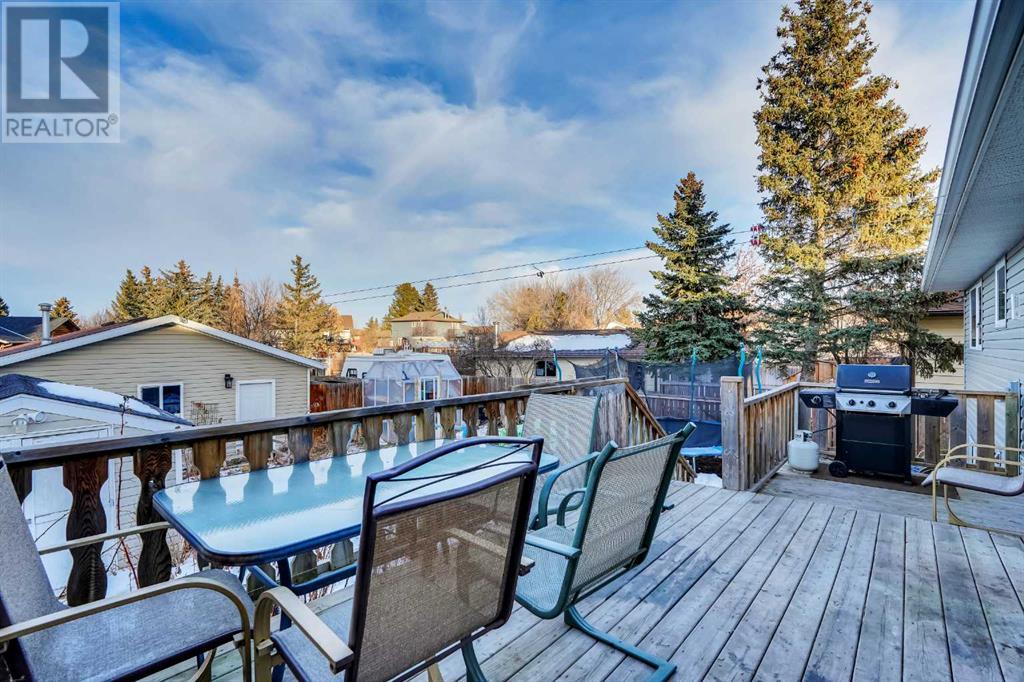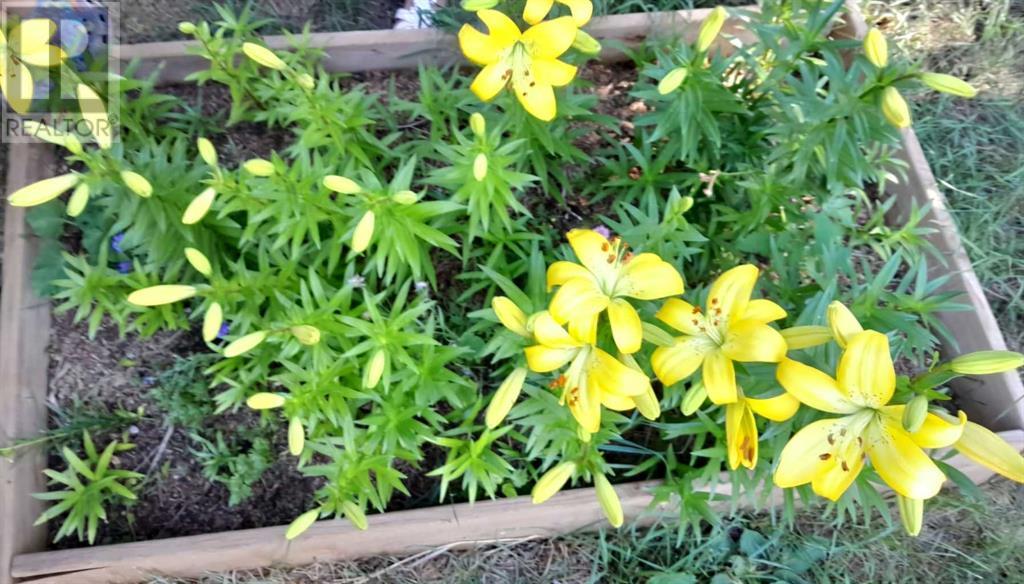4 Bedroom
3 Bathroom
1163 sqft
Bi-Level
Fireplace
Central Air Conditioning
Forced Air
Fruit Trees, Landscaped
$469,000
Wow! Fully Renovated Bi-Level on a Massive Lot in Charming Irricana!This stunning bi-level home has been meticulously renovated and is ready to move in. Offering modern comfort, generous living space, and incredible value, this property is a true gem.The main floor boasts a bright and inviting living area with large windows that flood the space with natural light, along with a cozy wood-burning fireplace. The upgraded kitchen is the heart of the home, featuring stainless steel appliances, ample cabinet and counter space, a stylish new backsplash, and a top-tier water filtration system. The kitchen seamlessly flows into the spacious dining area, perfect for family meals and entertaining. The main floor also includes a generous master bedroom with a 2-piece ensuite for added privacy, plus two additional well-sized bedrooms and a 4-piece bathroom.Downstairs, the fully finished basement offers even more space with a large recreation room, a bedroom, and the potential for a second bedroom. A 3-piece bathroom and plenty of storage space complete the lower level.The spacious deck is perfect for summer BBQs and gatherings, while the expansive backyard offers a relaxing setting. The garden features a variety of flowers and fruit-bearing plants, including Saskatoon berries, strawberries, raspberries, and apples, creating a tranquil retreat.Additional features include a HEATED AND INSULATED DOUBLE DETACHED GARAGE with alley access, a parking stall, NEW ROOF (2024), NEW WATER HEATER (2024), NEW WASHER AND DRYER, AIR CONDITIONER, NEWER FURNACE, and NEW FLOORING in the main areas of the home.Located just 20 minutes east of Airdrie, with easy access to Calgary, the Airport, and local amenities, Irricana offers a serene atmosphere with bike paths and all the essentials. Don’t miss this opportunity—book your private showing today! (id:51438)
Property Details
|
MLS® Number
|
A2190569 |
|
Property Type
|
Single Family |
|
AmenitiesNearBy
|
Park, Playground, Schools, Shopping |
|
Features
|
Back Lane |
|
ParkingSpaceTotal
|
4 |
|
Plan
|
7910060 |
|
Structure
|
Deck |
Building
|
BathroomTotal
|
3 |
|
BedroomsAboveGround
|
3 |
|
BedroomsBelowGround
|
1 |
|
BedroomsTotal
|
4 |
|
Appliances
|
Washer, Refrigerator, Dishwasher, Stove, Dryer, Microwave Range Hood Combo, Window Coverings, Garage Door Opener |
|
ArchitecturalStyle
|
Bi-level |
|
BasementDevelopment
|
Finished |
|
BasementType
|
Full (finished) |
|
ConstructedDate
|
1979 |
|
ConstructionStyleAttachment
|
Detached |
|
CoolingType
|
Central Air Conditioning |
|
ExteriorFinish
|
Metal, Vinyl Siding |
|
FireplacePresent
|
Yes |
|
FireplaceTotal
|
1 |
|
FlooringType
|
Carpeted, Hardwood, Tile, Vinyl |
|
FoundationType
|
Wood |
|
HalfBathTotal
|
1 |
|
HeatingFuel
|
Natural Gas |
|
HeatingType
|
Forced Air |
|
SizeInterior
|
1163 Sqft |
|
TotalFinishedArea
|
1163 Sqft |
|
Type
|
House |
Parking
|
Detached Garage
|
2 |
|
Garage
|
|
|
Heated Garage
|
|
|
Other
|
|
|
Oversize
|
|
|
RV
|
|
Land
|
Acreage
|
No |
|
FenceType
|
Fence |
|
LandAmenities
|
Park, Playground, Schools, Shopping |
|
LandscapeFeatures
|
Fruit Trees, Landscaped |
|
SizeDepth
|
39.49 M |
|
SizeFrontage
|
16.76 M |
|
SizeIrregular
|
7150.00 |
|
SizeTotal
|
7150 Sqft|4,051 - 7,250 Sqft |
|
SizeTotalText
|
7150 Sqft|4,051 - 7,250 Sqft |
|
ZoningDescription
|
R |
Rooms
| Level |
Type |
Length |
Width |
Dimensions |
|
Basement |
Recreational, Games Room |
|
|
23.08 Ft x 15.58 Ft |
|
Basement |
Bedroom |
|
|
10.92 Ft x 10.50 Ft |
|
Basement |
3pc Bathroom |
|
|
7.50 Ft x 5.83 Ft |
|
Basement |
Storage |
|
|
7.83 Ft x 9.75 Ft |
|
Basement |
Storage |
|
|
6.67 Ft x 6.67 Ft |
|
Basement |
Storage |
|
|
11.83 Ft x 10.50 Ft |
|
Main Level |
Living Room |
|
|
13.83 Ft x 15.50 Ft |
|
Main Level |
Dining Room |
|
|
11.58 Ft x 10.00 Ft |
|
Main Level |
Kitchen |
|
|
11.25 Ft x 13.42 Ft |
|
Main Level |
Primary Bedroom |
|
|
11.17 Ft x 12.00 Ft |
|
Main Level |
2pc Bathroom |
|
|
3.92 Ft x 5.17 Ft |
|
Main Level |
Bedroom |
|
|
10.42 Ft x 9.00 Ft |
|
Main Level |
Bedroom |
|
|
10.42 Ft x 8.92 Ft |
|
Main Level |
4pc Bathroom |
|
|
6.75 Ft x 7.08 Ft |
https://www.realtor.ca/real-estate/27853763/436-6-street-irricana









































