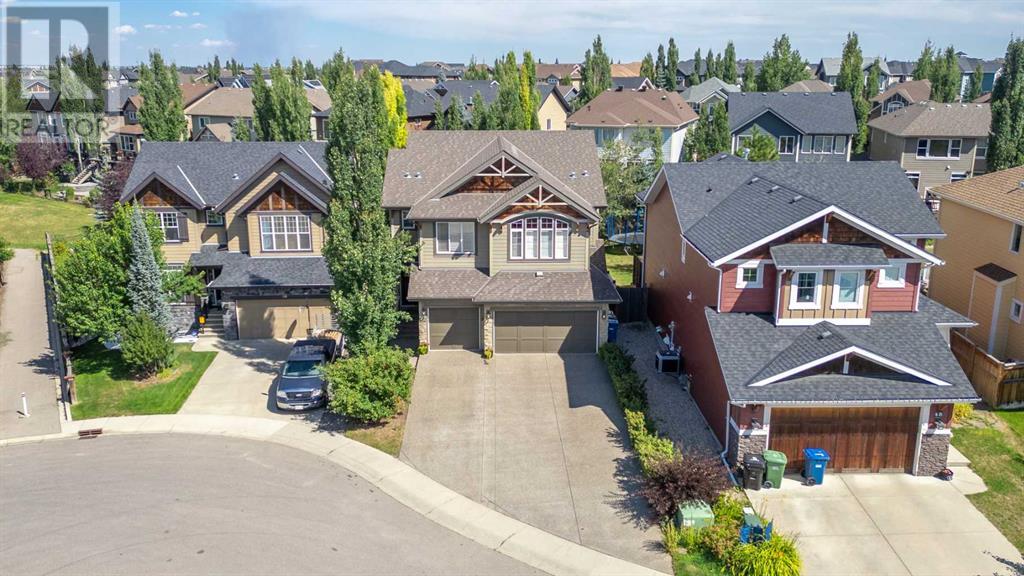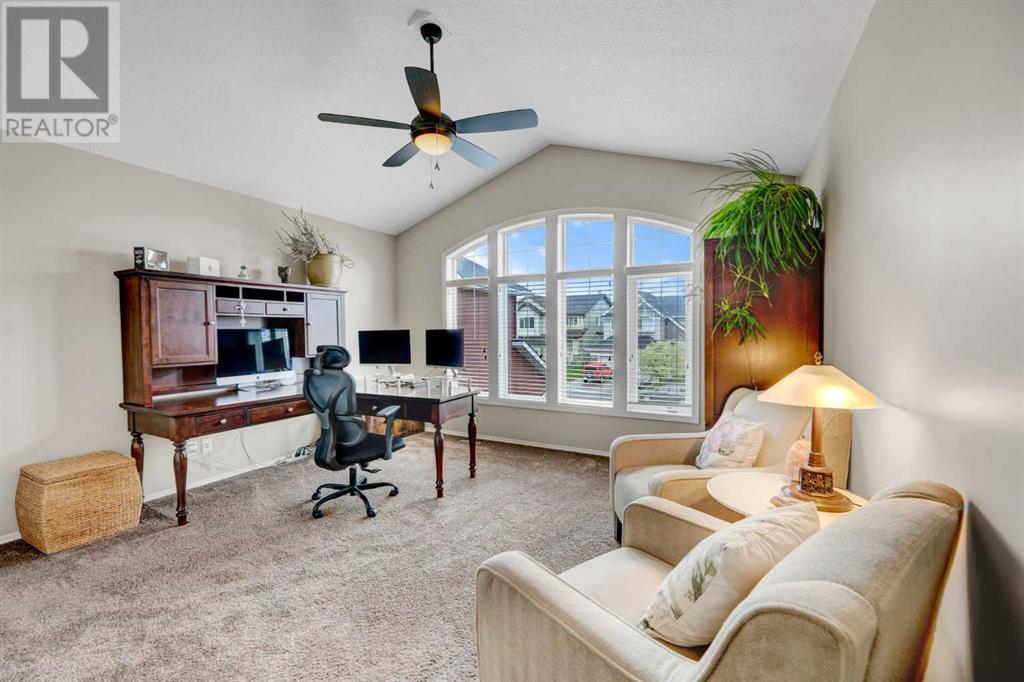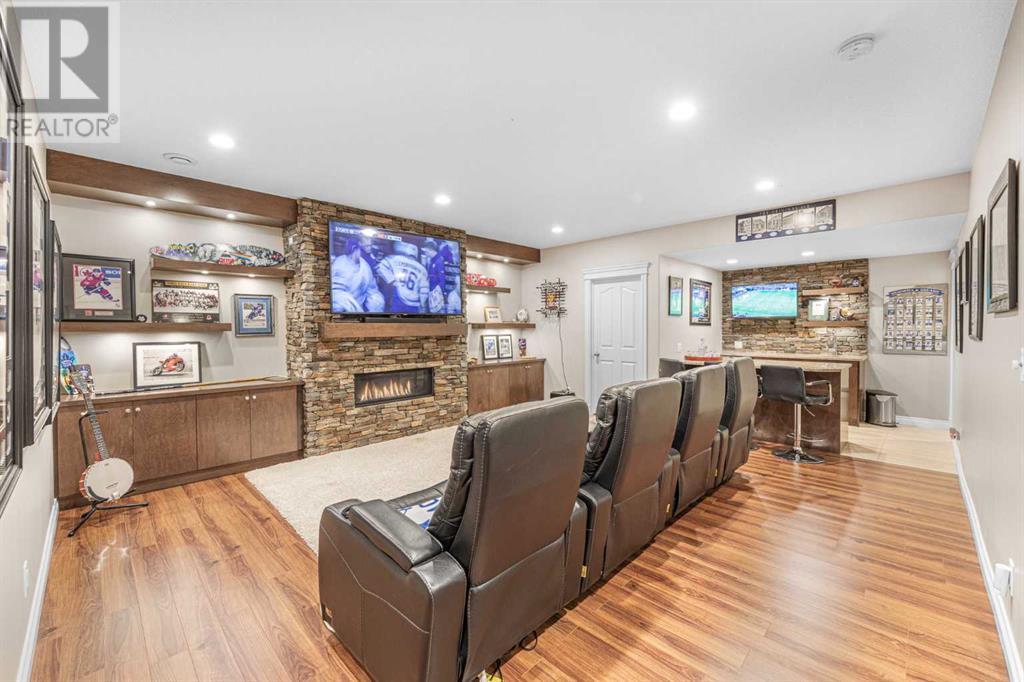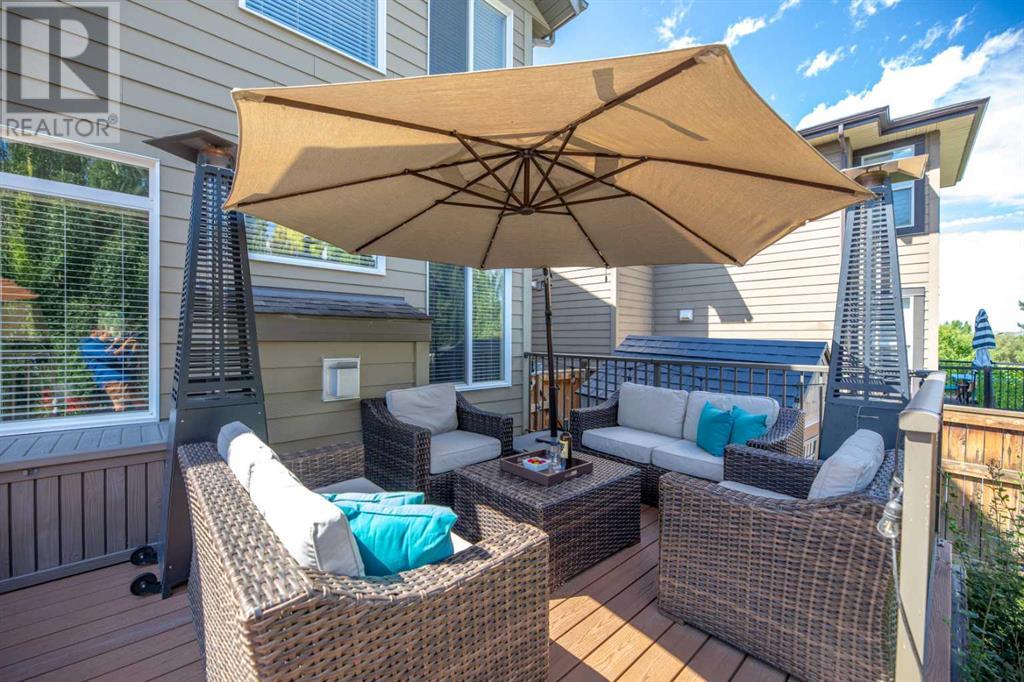5 Bedroom
4 Bathroom
2890 sqft
Fireplace
Central Air Conditioning
Forced Air, In Floor Heating
Landscaped, Lawn
$1,149,900
SELLER MOTIVATED!! Can you imagine playing in the sand and swimming in the lake only a short walk from your front door? Welcome to your new home in the lake community of Auburn Bay! This immaculate 5 bedroom (with four up), Morrison built home offers over 4000 sq ft of luxurious finished living space. And it has the bonus of a HEATED TRIPLE GARAGE. Nestled in a quiet cul-de-sac, this property provides a peaceful retreat while being conveniently located near essential amenities. Located only steps from the walking path to a splendid pond. As you walk up you will notice the amazing curb appeal with triple, heated garage and extended driveway for parking extra vehicles. Enter the front door and you are greeted by an open concept main floor ... the dining room flows in to a comfortable living room and a modern kitchen with an extended island. Enjoy this bright space with many, many windows and garden door leading to the spacious deck with pergola, hot tub and backyard with path and gas hookup for your firepit. The backyard is very private as it is surrounded by trees and provides many options for enjoying sun or shade. The kitchen boasts cabinets to the ceiling, stainless appliances and loads of counters. A substantial sized butler's pantry off the kitchen is ideal for your coffee bar, extra wine fridge and food prep. There is also a second pantry for more storage!! To finish off this level is a half bath and an expanded mudroom adds convenience and organization. Upstairs the spacious layout boasts FOUR generous bedrooms and a versatile bonus room, perfect for a home office, playroom, or additional living space. The primary bedroom is stunning with vaulted ceilings, spa-like ensuite and large walk in closet. The other three bedrooms are a good size and you also have the convenience of upstairs laundry. Enjoy the ease of having laundry facilities on the same floor as the bedrooms. Come downstairs to the fully finished lower level which is a perfect man cave or space fo r guests or extra family. Complete with a fireplace, wet bar (with heated floor), full bath, and an additional bedroom. This floor provides ample extra space for guests or a growing family. Plenty of upgrades throughout the home including central air! This exquisite home combines luxury and functionality, making it perfect for families and those who love to entertain. Move in and enjoy lake community living for the rest of the summer! (id:51438)
Property Details
|
MLS® Number
|
A2170459 |
|
Property Type
|
Single Family |
|
Community Name
|
Auburn Bay |
|
AmenitiesNearBy
|
Park, Playground, Recreation Nearby, Schools, Shopping, Water Nearby |
|
CommunityFeatures
|
Lake Privileges, Fishing |
|
Features
|
Cul-de-sac, Closet Organizers, No Smoking Home, Gas Bbq Hookup, Parking |
|
ParkingSpaceTotal
|
7 |
|
Plan
|
0710127 |
|
Structure
|
Shed, Deck |
Building
|
BathroomTotal
|
4 |
|
BedroomsAboveGround
|
4 |
|
BedroomsBelowGround
|
1 |
|
BedroomsTotal
|
5 |
|
Amenities
|
Clubhouse, Recreation Centre |
|
Appliances
|
Washer, Refrigerator, Range - Electric, Dishwasher, Dryer, Microwave, Window Coverings, Garage Door Opener, Water Heater - Tankless |
|
BasementDevelopment
|
Finished |
|
BasementType
|
Full (finished) |
|
ConstructedDate
|
2010 |
|
ConstructionStyleAttachment
|
Detached |
|
CoolingType
|
Central Air Conditioning |
|
ExteriorFinish
|
Stone |
|
FireProtection
|
Smoke Detectors |
|
FireplacePresent
|
Yes |
|
FireplaceTotal
|
2 |
|
FlooringType
|
Carpeted, Ceramic Tile, Hardwood |
|
FoundationType
|
Poured Concrete |
|
HalfBathTotal
|
1 |
|
HeatingFuel
|
Natural Gas |
|
HeatingType
|
Forced Air, In Floor Heating |
|
StoriesTotal
|
2 |
|
SizeInterior
|
2890 Sqft |
|
TotalFinishedArea
|
2890 Sqft |
|
Type
|
House |
Parking
|
Exposed Aggregate
|
|
|
Garage
|
|
|
Heated Garage
|
|
|
Attached Garage
|
3 |
Land
|
Acreage
|
No |
|
FenceType
|
Fence |
|
LandAmenities
|
Park, Playground, Recreation Nearby, Schools, Shopping, Water Nearby |
|
LandscapeFeatures
|
Landscaped, Lawn |
|
SizeDepth
|
47.94 M |
|
SizeFrontage
|
16.39 M |
|
SizeIrregular
|
608.00 |
|
SizeTotal
|
608 M2|4,051 - 7,250 Sqft |
|
SizeTotalText
|
608 M2|4,051 - 7,250 Sqft |
|
ZoningDescription
|
R-g |
Rooms
| Level |
Type |
Length |
Width |
Dimensions |
|
Lower Level |
3pc Bathroom |
|
|
2.57 M x 2.62 M |
|
Lower Level |
Other |
|
|
2.74 M x 2.36 M |
|
Lower Level |
Bedroom |
|
|
3.15 M x 5.59 M |
|
Lower Level |
Recreational, Games Room |
|
|
8.56 M x 6.48 M |
|
Lower Level |
Furnace |
|
|
4.80 M x 4.09 M |
|
Lower Level |
Other |
|
|
2.13 M x 2.44 M |
|
Main Level |
2pc Bathroom |
|
|
2.21 M x 1.50 M |
|
Main Level |
Breakfast |
|
|
4.27 M x 2.21 M |
|
Main Level |
Dining Room |
|
|
3.96 M x 3.48 M |
|
Main Level |
Foyer |
|
|
3.89 M x 3.73 M |
|
Main Level |
Kitchen |
|
|
5.44 M x 4.29 M |
|
Main Level |
Living Room |
|
|
4.88 M x 4.34 M |
|
Main Level |
Other |
|
|
2.39 M x 3.28 M |
|
Main Level |
Other |
|
|
1.65 M x 2.44 M |
|
Upper Level |
4pc Bathroom |
|
|
14.61 M x 2.29 M |
|
Upper Level |
5pc Bathroom |
|
|
4.37 M x 4.27 M |
|
Upper Level |
Bedroom |
|
|
3.20 M x 3.83 M |
|
Upper Level |
Bedroom |
|
|
3.35 M x 3.51 M |
|
Upper Level |
Bedroom |
|
|
4.27 M x 5.46 M |
|
Upper Level |
Primary Bedroom |
|
|
4.19 M x 5.84 M |
|
Upper Level |
Other |
|
|
3.71 M x 2.84 M |
|
Upper Level |
Laundry Room |
|
|
2.29 M x 2.77 M |
https://www.realtor.ca/real-estate/27498901/44-auburn-sound-court-se-calgary-auburn-bay


















































