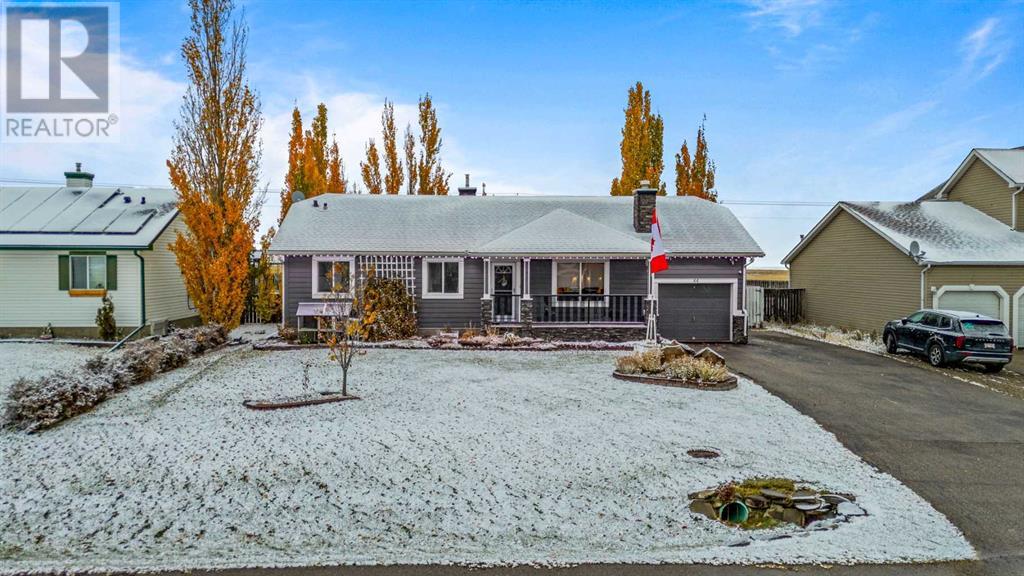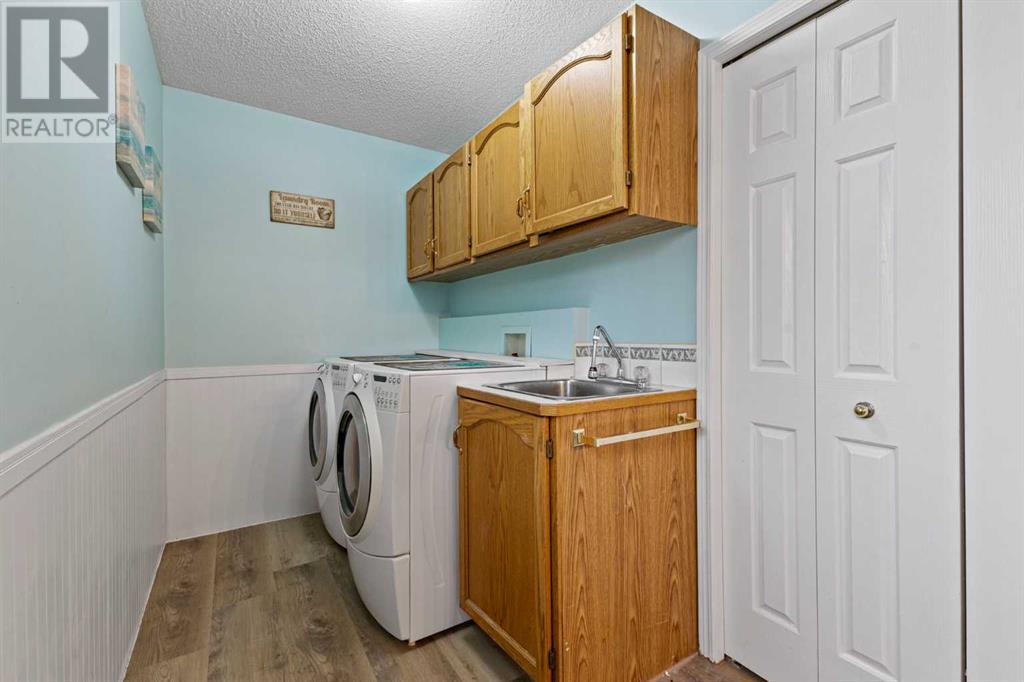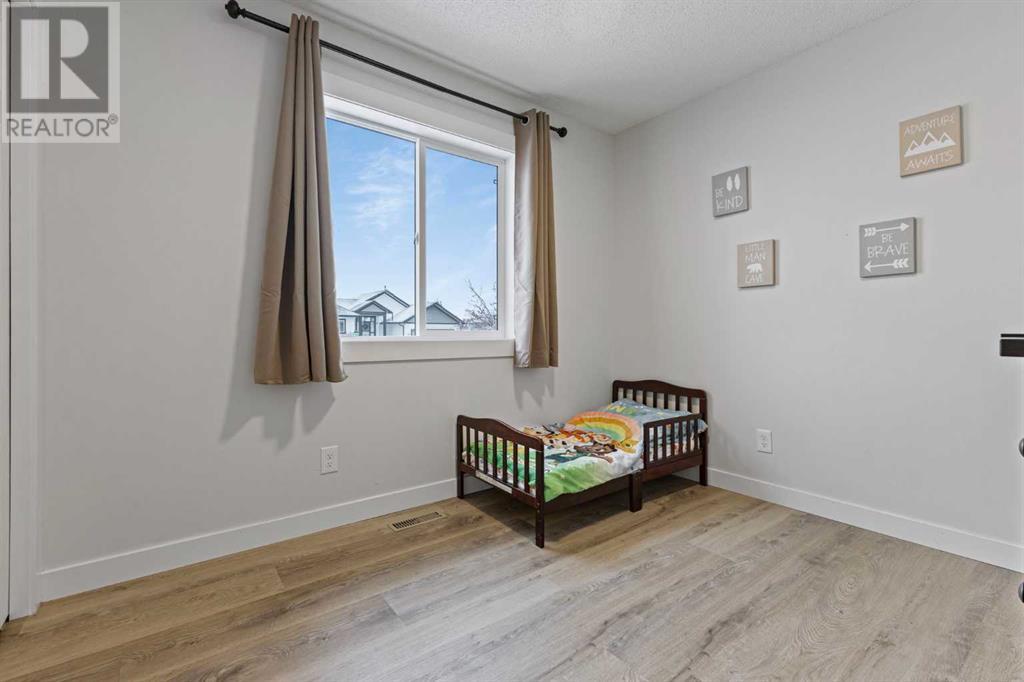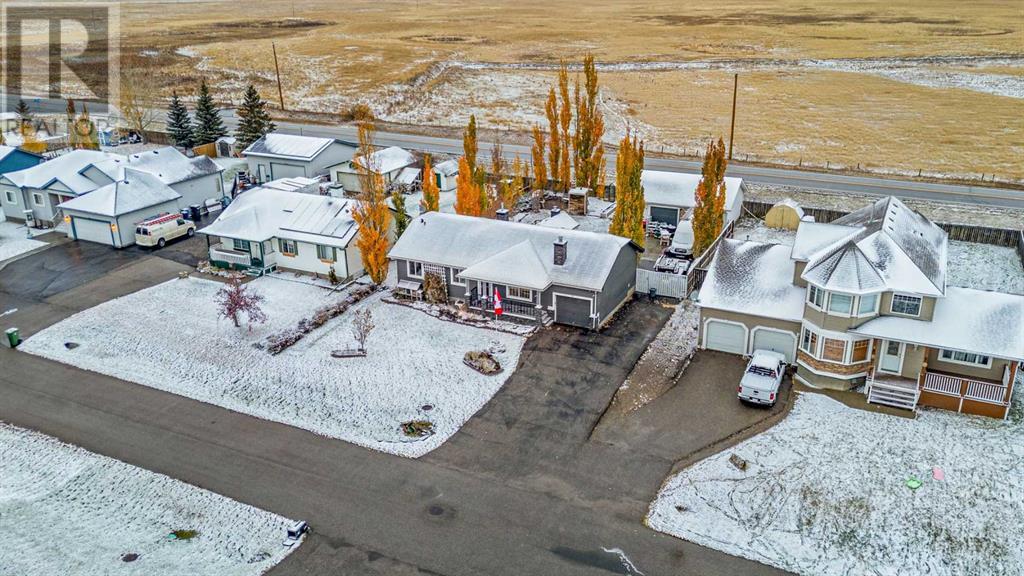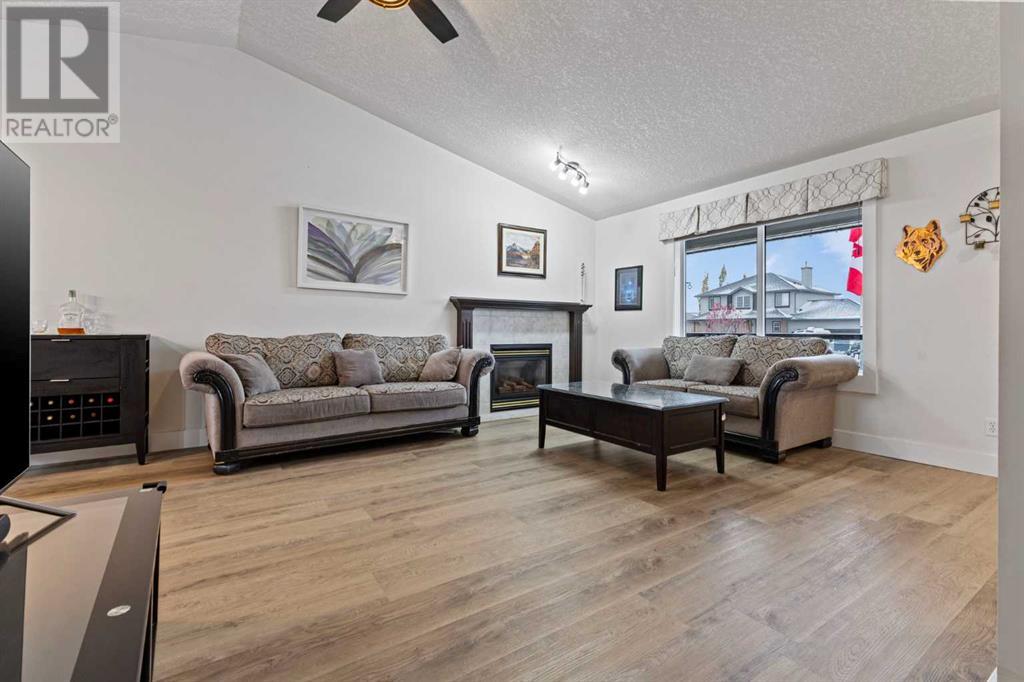3 Bedroom
2 Bathroom
1306.38 sqft
Bungalow
Fireplace
None
Forced Air
Landscaped
$625,000
Discover the peace you’ve been craving in this stunning, renovated bungalow nestled in Langdon’s charming countryside. Set on a sprawling 0.25-acre lot in a tranquil cul-de-sac, this property offers the perfect blend of small-town warmth with all the upgrades and amenities of a modern home. Recently transformed with Hardie board siding and classic brick accents, and complete with all-new windows, this home boasts curb appeal that stands out. Inside, over 1300 square feet of main-floor living awaits, featuring airy vaulted ceilings, new luxury vinyl plank flooring, fresh paint, and detailed baseboards and casings, bringing elegance to every corner. The main floor includes three spacious bedrooms, each designed with relaxation in mind, and a primary suite with a private 3-piece ensuite. An additional 4-piece bathroom ensures comfort and convenience, while main-floor laundry makes everyday living easy. The updated kitchen and living spaces open seamlessly to the outdoors, where you’ll find a covered BBQ area—a perfect spot for summer gatherings and hosting family events in any season. Picture evenings spent under the stars in your private hot tub, surrounded by mature trees that create an oasis of privacy and natural beauty. The lower level adds even more living space, featuring a large recreation room ideal for movie nights, game days, or a personal fitness area. A fourth bedroom, currently set as an office, provides flexibility for work-from-home or guest accommodations, while abundant storage space makes organizing easy. Step outside to the lush backyard, where mature trees and ample green space offer endless options for play, gardening, or simply unwinding in your own private retreat. Langdon itself enriches the lifestyle this home offers, with local schools like Sarah Thompson School and Langdon School nearby, making it an ideal choice for families. Outdoor enthusiasts will appreciate the Boulder Creek Golf Course, just minutes away, along with parks, walking trai ls, and a welcoming community spirit. Plus, with nearby shopping, restaurants, and essential amenities, you’ll have everything you need without the city rush, all while keeping Calgary’s urban conveniences just a short drive away. This home isn’t just a place to live—it’s a lifestyle of peace, space, and community that’s increasingly rare to find. Whether you're transitioning from acreage living or simply seeking a place with room to grow, this property in Langdon is ready to welcome you home. (id:51438)
Property Details
|
MLS® Number
|
A2174712 |
|
Property Type
|
Single Family |
|
AmenitiesNearBy
|
Golf Course, Park, Playground, Schools, Shopping |
|
CommunityFeatures
|
Golf Course Development |
|
Features
|
Cul-de-sac, Pvc Window, Level |
|
ParkingSpaceTotal
|
4 |
|
Plan
|
9710036 |
|
Structure
|
Deck |
Building
|
BathroomTotal
|
2 |
|
BedroomsAboveGround
|
3 |
|
BedroomsTotal
|
3 |
|
Appliances
|
Washer, Refrigerator, Dishwasher, Stove, Dryer, Microwave, Window Coverings |
|
ArchitecturalStyle
|
Bungalow |
|
BasementDevelopment
|
Finished |
|
BasementType
|
Full (finished) |
|
ConstructedDate
|
1997 |
|
ConstructionMaterial
|
Wood Frame |
|
ConstructionStyleAttachment
|
Detached |
|
CoolingType
|
None |
|
ExteriorFinish
|
Brick |
|
FireplacePresent
|
Yes |
|
FireplaceTotal
|
1 |
|
FlooringType
|
Carpeted, Laminate, Tile, Vinyl Plank |
|
FoundationType
|
Poured Concrete |
|
HeatingFuel
|
Natural Gas |
|
HeatingType
|
Forced Air |
|
StoriesTotal
|
1 |
|
SizeInterior
|
1306.38 Sqft |
|
TotalFinishedArea
|
1306.38 Sqft |
|
Type
|
House |
Parking
|
Attached Garage
|
1 |
|
Detached Garage
|
1 |
Land
|
Acreage
|
No |
|
FenceType
|
Fence |
|
LandAmenities
|
Golf Course, Park, Playground, Schools, Shopping |
|
LandscapeFeatures
|
Landscaped |
|
SizeDepth
|
44.19 M |
|
SizeFrontage
|
23.01 M |
|
SizeIrregular
|
0.25 |
|
SizeTotal
|
0.25 Ac|10,890 - 21,799 Sqft (1/4 - 1/2 Ac) |
|
SizeTotalText
|
0.25 Ac|10,890 - 21,799 Sqft (1/4 - 1/2 Ac) |
|
ZoningDescription
|
Residential |
Rooms
| Level |
Type |
Length |
Width |
Dimensions |
|
Basement |
Den |
|
|
7.25 Ft x 11.33 Ft |
|
Basement |
Office |
|
|
13.75 Ft x 11.83 Ft |
|
Basement |
Recreational, Games Room |
|
|
12.17 Ft x 28.17 Ft |
|
Basement |
Storage |
|
|
6.17 Ft x 23.50 Ft |
|
Basement |
Storage |
|
|
13.67 Ft x 15.75 Ft |
|
Main Level |
3pc Bathroom |
|
|
5.75 Ft x 6.58 Ft |
|
Main Level |
4pc Bathroom |
|
|
8.00 Ft x 6.75 Ft |
|
Main Level |
Bedroom |
|
|
9.00 Ft x 10.08 Ft |
|
Main Level |
Bedroom |
|
|
10.67 Ft x 9.17 Ft |
|
Main Level |
Dining Room |
|
|
10.67 Ft x 9.17 Ft |
|
Main Level |
Kitchen |
|
|
10.67 Ft x 10.92 Ft |
|
Main Level |
Laundry Room |
|
|
5.50 Ft x 11.67 Ft |
|
Main Level |
Living Room |
|
|
16.75 Ft x 15.25 Ft |
|
Main Level |
Primary Bedroom |
|
|
10.33 Ft x 13.50 Ft |
https://www.realtor.ca/real-estate/27582846/44-nesbitt-close-ne-langdon

