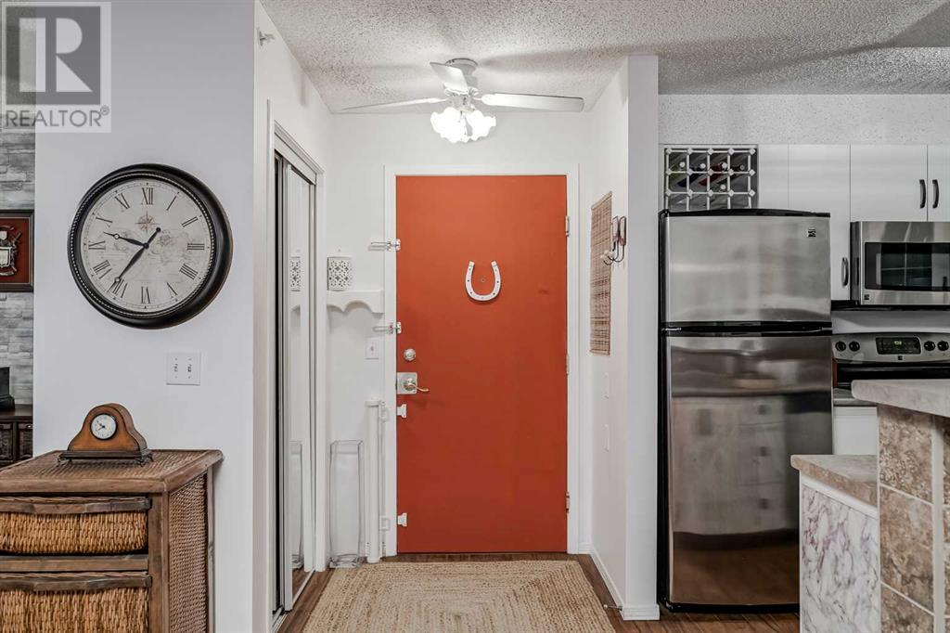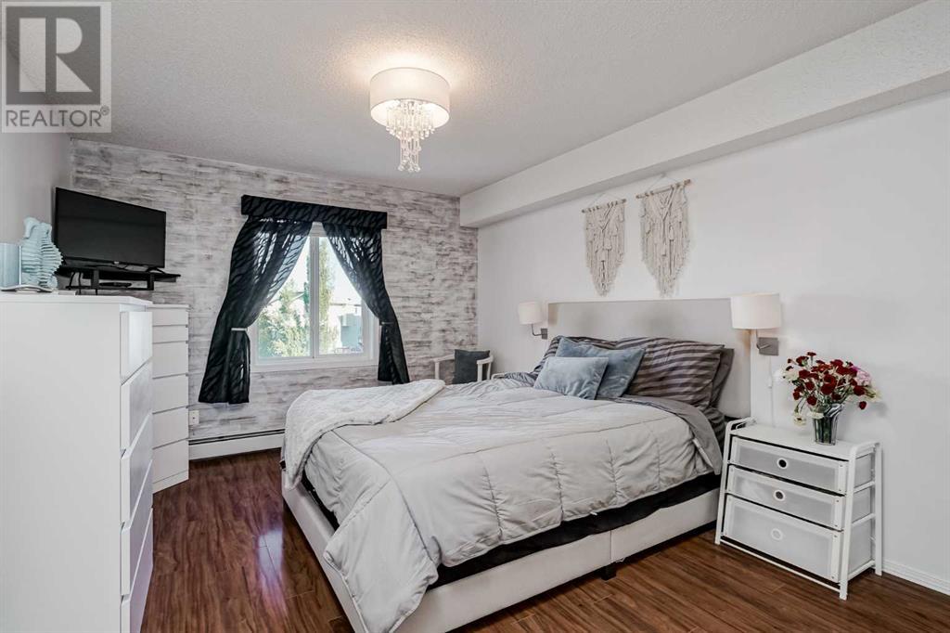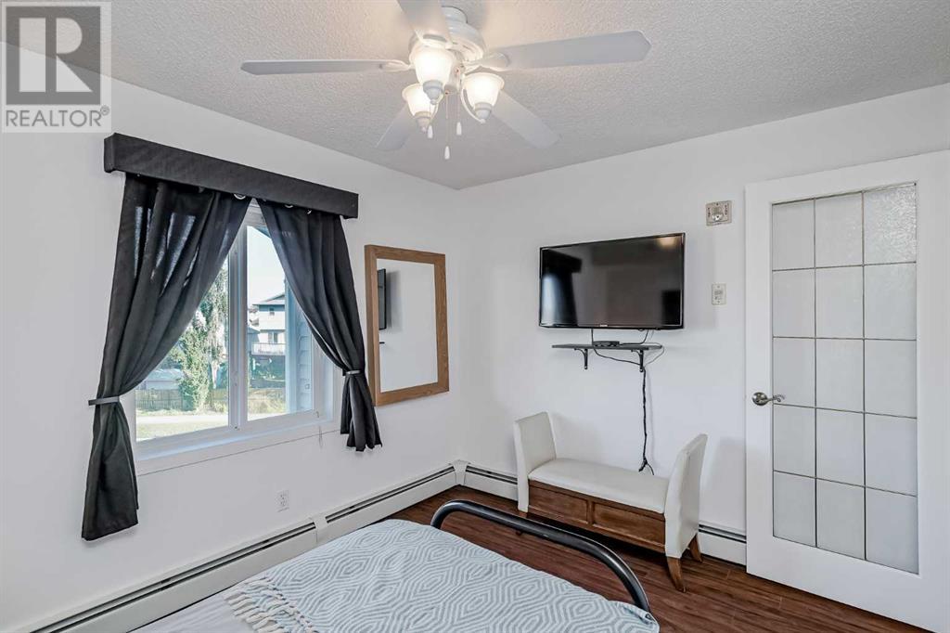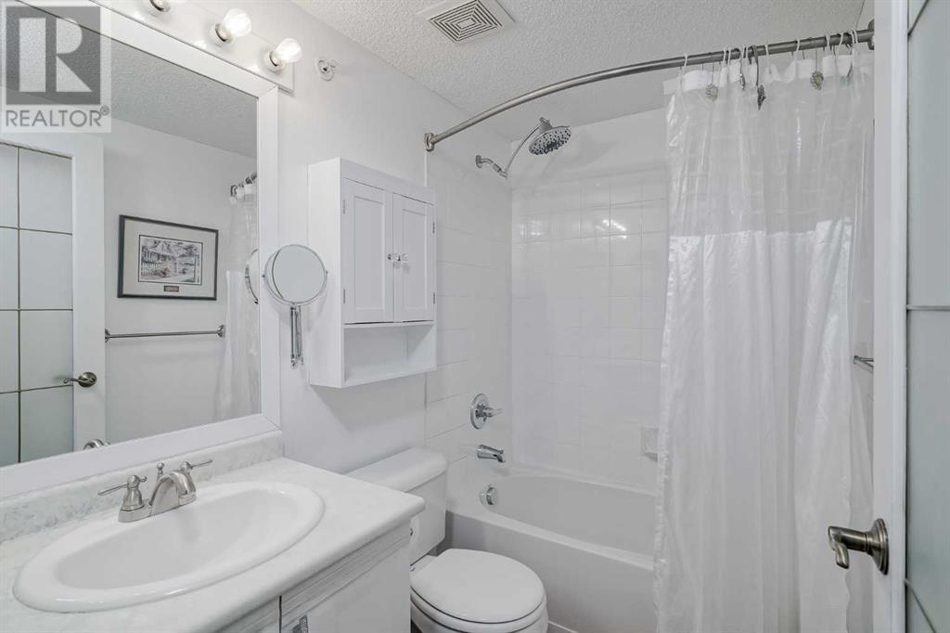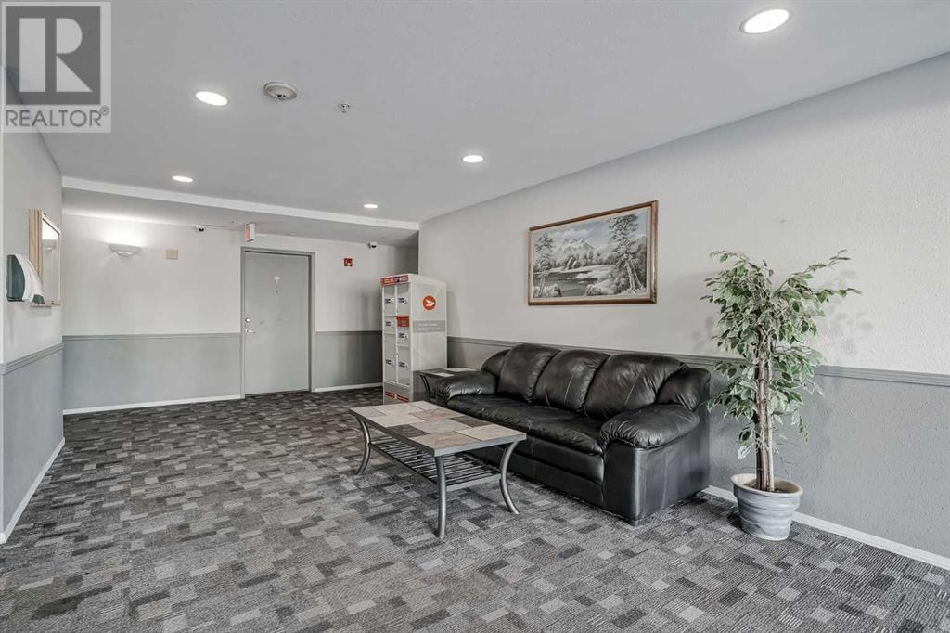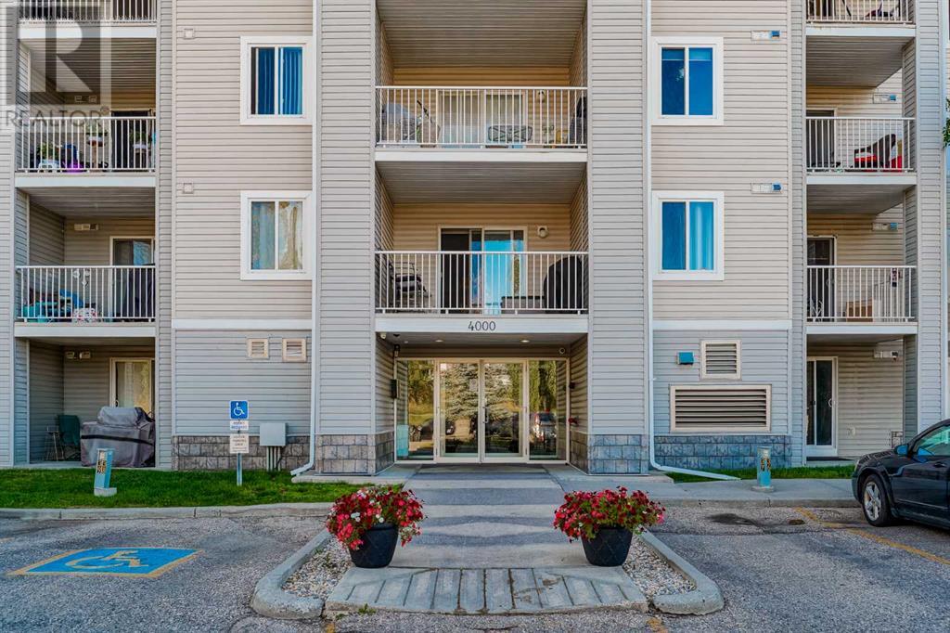4407, 1620 70 Street Se Calgary, Alberta T2A 7Y9
$275,000Maintenance, Condominium Amenities, Electricity, Heat, Ground Maintenance, Property Management, Reserve Fund Contributions, Waste Removal, Water
$641 Monthly
Maintenance, Condominium Amenities, Electricity, Heat, Ground Maintenance, Property Management, Reserve Fund Contributions, Waste Removal, Water
$641 MonthlyTop-floor gem in the vibrant Applewood community offers an exceptional blend of style, comfort, and convenience. Featuring 2 spacious bedrooms and 2 full bathrooms, this bright and airy unit boasts 964 square feet of open-concept living, ideal for both relaxation and entertaining. The kitchen is beautifully appointed with sleek stainless steel appliances, perfect for culinary enthusiasts.Located just steps away from Costco, a movie theater, and a variety of dining options, this condo is a hub of convenience. With quick access to downtown and Stoney Trail, commuting and weekend getaways are a breeze. A standout feature of this unit is the large deck—one of the biggest in the building—perfect for enjoying sunny afternoons or hosting get-togethers.Additional perks include two surface parking stalls, in-suite laundry, and a well-maintained, secure complex with an elevator for easy access. This condo is clean, modern, and move-in ready, offering an unbeatable lifestyle in a prime location. (id:51438)
Property Details
| MLS® Number | A2168730 |
| Property Type | Single Family |
| Neigbourhood | East Shepard Industrial |
| Community Name | Applewood Park |
| AmenitiesNearBy | Park, Playground, Schools, Shopping |
| CommunityFeatures | Pets Allowed With Restrictions |
| Features | Closet Organizers, No Smoking Home, Parking |
| ParkingSpaceTotal | 2 |
| Plan | 0410620 |
| Structure | Deck |
Building
| BathroomTotal | 2 |
| BedroomsAboveGround | 2 |
| BedroomsTotal | 2 |
| Appliances | Refrigerator, Dishwasher, Stove, Window Coverings, Washer & Dryer |
| ConstructedDate | 2004 |
| ConstructionMaterial | Poured Concrete |
| ConstructionStyleAttachment | Attached |
| CoolingType | None |
| ExteriorFinish | Concrete |
| FlooringType | Hardwood, Linoleum |
| HeatingType | Baseboard Heaters |
| StoriesTotal | 4 |
| SizeInterior | 948.08 Sqft |
| TotalFinishedArea | 948.08 Sqft |
| Type | Apartment |
Land
| Acreage | No |
| LandAmenities | Park, Playground, Schools, Shopping |
| SizeTotalText | Unknown |
| ZoningDescription | M-c2 |
Rooms
| Level | Type | Length | Width | Dimensions |
|---|---|---|---|---|
| Main Level | Other | 4.33 Ft x 4.59 Ft | ||
| Main Level | Kitchen | 7.84 Ft x 9.74 Ft | ||
| Main Level | Dining Room | 6.50 Ft x 13.25 Ft | ||
| Main Level | Living Room | 12.24 Ft x 12.76 Ft | ||
| Main Level | Primary Bedroom | 11.09 Ft x 13.75 Ft | ||
| Main Level | Bedroom | 9.25 Ft x 11.09 Ft | ||
| Main Level | Laundry Room | 4.00 Ft x 4.82 Ft | ||
| Main Level | 4pc Bathroom | 5.00 Ft x 7.32 Ft | ||
| Main Level | 4pc Bathroom | 5.51 Ft x 9.00 Ft |
https://www.realtor.ca/real-estate/27469258/4407-1620-70-street-se-calgary-applewood-park
Interested?
Contact us for more information










