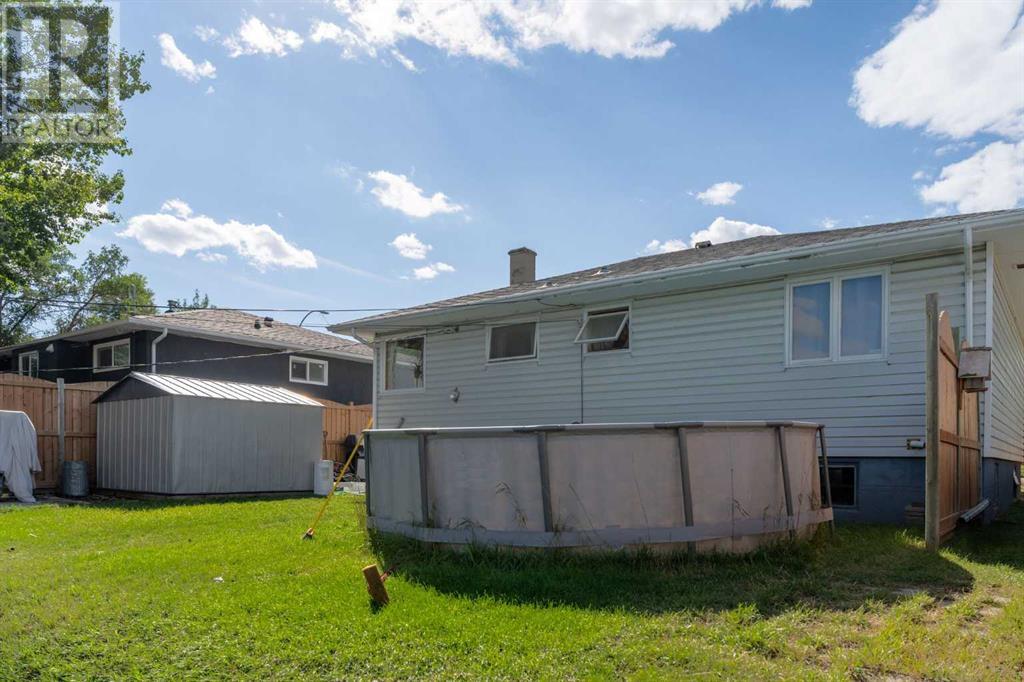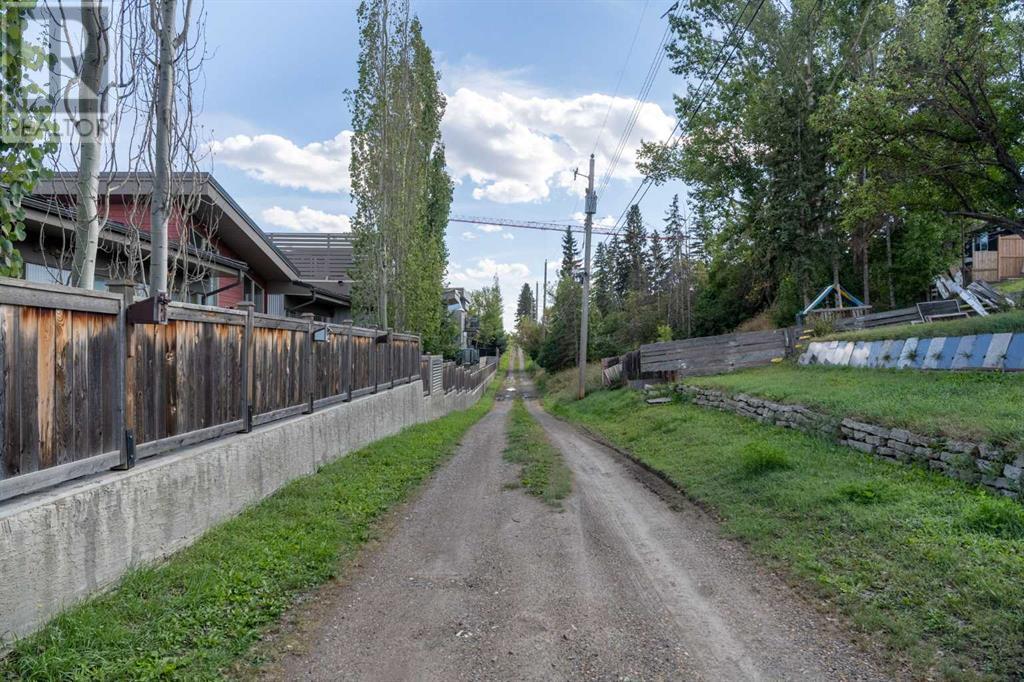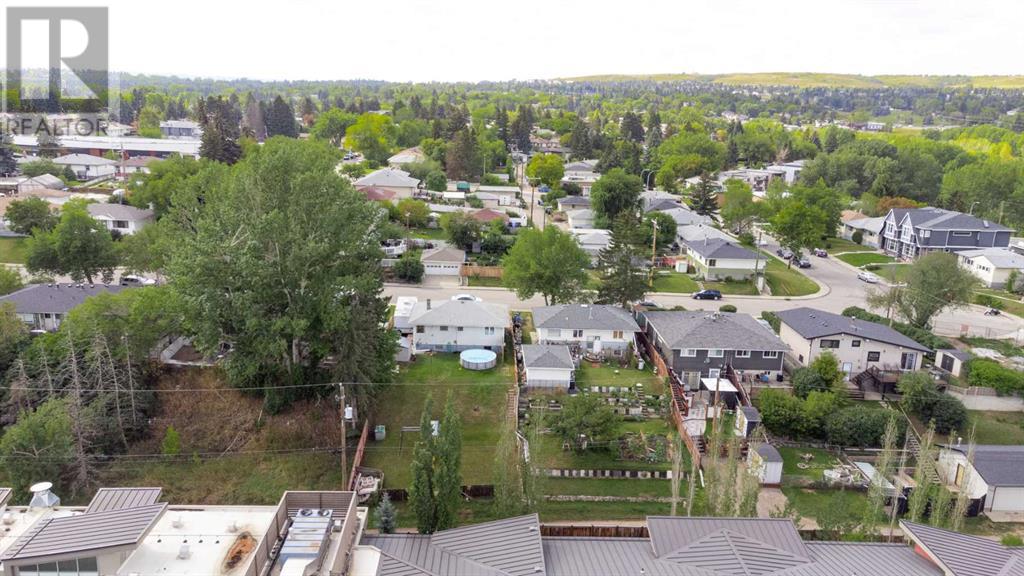3 Bedroom
2 Bathroom
889.5 sqft
Bungalow
None
Forced Air
$950,000
Hello, Gorgeous! Prime Development Opportunity in Highland Park, Calgary! This R-CG zoned 50’ x 130’ lot (100’ x 130’ if purchased with 4416 Centre A St NE) is ideal for developers, offering the potential for up to 9 units. Located on a sloped lot, potential for walk-out basements, and backing onto a lane, it’s set in a growing community near the future Green Line LRT. Enjoy easy access to downtown, parks, top schools, and transit. This flexible zoning allows for a range of builds, from townhomes to infills. Don’t miss this chance to invest in an area with strong growth potential! Combined Price: $1.9M (with MLS #A2166292) (id:51438)
Property Details
|
MLS® Number
|
A2166242 |
|
Property Type
|
Single Family |
|
Neigbourhood
|
Greenview |
|
Community Name
|
Highland Park |
|
AmenitiesNearBy
|
Park, Playground, Schools, Shopping |
|
Features
|
See Remarks, Back Lane |
|
ParkingSpaceTotal
|
2 |
|
Plan
|
5988gt |
|
Structure
|
See Remarks |
Building
|
BathroomTotal
|
2 |
|
BedroomsAboveGround
|
2 |
|
BedroomsBelowGround
|
1 |
|
BedroomsTotal
|
3 |
|
Appliances
|
Washer, Refrigerator, Dishwasher, Stove, Dryer, Window Coverings |
|
ArchitecturalStyle
|
Bungalow |
|
BasementDevelopment
|
Finished |
|
BasementType
|
Full (finished) |
|
ConstructedDate
|
1956 |
|
ConstructionMaterial
|
Wood Frame |
|
ConstructionStyleAttachment
|
Detached |
|
CoolingType
|
None |
|
ExteriorFinish
|
Vinyl Siding |
|
FlooringType
|
Carpeted, Linoleum |
|
FoundationType
|
Poured Concrete |
|
HeatingType
|
Forced Air |
|
StoriesTotal
|
1 |
|
SizeInterior
|
889.5 Sqft |
|
TotalFinishedArea
|
889.5 Sqft |
|
Type
|
House |
Parking
Land
|
Acreage
|
No |
|
FenceType
|
Fence |
|
LandAmenities
|
Park, Playground, Schools, Shopping |
|
SizeDepth
|
39.6 M |
|
SizeFrontage
|
15.23 M |
|
SizeIrregular
|
603.00 |
|
SizeTotal
|
603 M2|4,051 - 7,250 Sqft |
|
SizeTotalText
|
603 M2|4,051 - 7,250 Sqft |
|
ZoningDescription
|
R-cg |
Rooms
| Level |
Type |
Length |
Width |
Dimensions |
|
Basement |
3pc Bathroom |
|
|
9.08 Ft x 4.08 Ft |
|
Basement |
Bedroom |
|
|
9.92 Ft x 8.83 Ft |
|
Basement |
Family Room |
|
|
22.08 Ft x 10.83 Ft |
|
Basement |
Other |
|
|
9.25 Ft x 5.83 Ft |
|
Main Level |
Other |
|
|
3.58 Ft x 18.33 Ft |
|
Main Level |
Primary Bedroom |
|
|
11.25 Ft x 11.58 Ft |
|
Main Level |
Bedroom |
|
|
11.17 Ft x 10.92 Ft |
|
Main Level |
4pc Bathroom |
|
|
6.42 Ft x 6.50 Ft |
|
Main Level |
Kitchen |
|
|
7.92 Ft x 9.92 Ft |
|
Main Level |
Dining Room |
|
|
6.83 Ft x 8.00 Ft |
|
Main Level |
Pantry |
|
|
2.00 Ft x 1.75 Ft |
|
Main Level |
Living Room |
|
|
17.75 Ft x 11.50 Ft |
https://www.realtor.ca/real-estate/27422177/4412-centre-a-street-ne-calgary-highland-park















