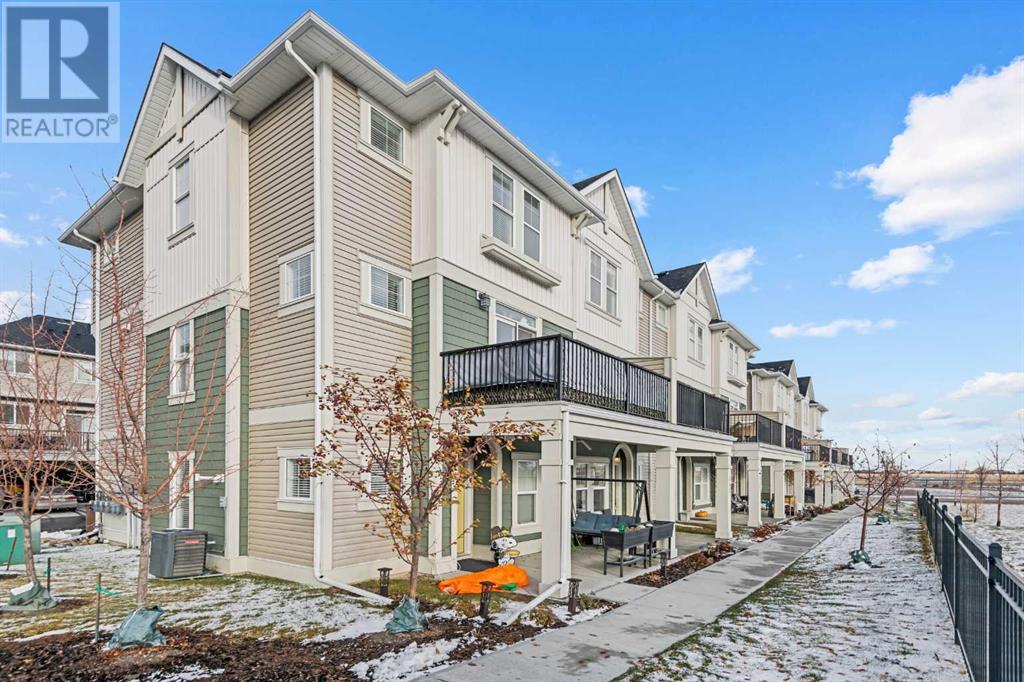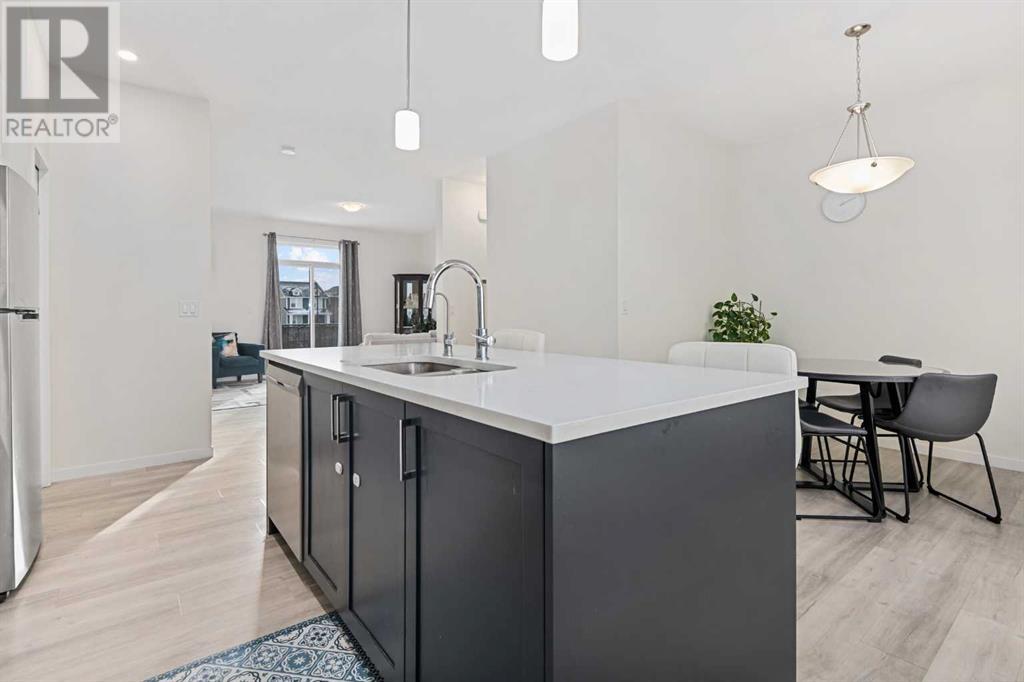443 South Point Lane Sw Airdrie, Alberta T4B 5G8
$499,900Maintenance, Common Area Maintenance, Property Management, Reserve Fund Contributions, Waste Removal
$294.66 Monthly
Maintenance, Common Area Maintenance, Property Management, Reserve Fund Contributions, Waste Removal
$294.66 MonthlyWelcome to this stunning townhouse in the desirable South Point community, offering a rare combination of space, style, and convenience. Boasting 1,645 SF of thoughtfully designed living space, this home features 2 primary suites, each with its own private ensuite, plus a versatile den/office or 3rd bedroom, perfect for a home office or guest room. With 2.5 bathrooms and low condo fees of just $294.66, this property is a fantastic investment or family home.The main floor presents an open, bright layout with large windows flooding the great room with natural light. The chef-inspired kitchen is a true highlight, featuring timeless white cabinetry, Quartz countertops, stainless steel appliances—including a built-in microwave and range hood fan—and a spacious center island with pendant lighting, perfect for casual meals or entertaining. The adjacent dining area is ideal for family dinners or game nights with friends.Upstairs, you'll find two generously sized primary suites, each offering a private, luxurious ensuite bathroom, plus a convenient upstairs laundry area. The entry level includes a den/office space or 3rd bedroom, along with access to your double attached garage, which provides ample storage and ensures your vehicles stay warm during the winter months.Outside, enjoy your own private patio overlooking a beautiful park, complete with tennis & basketball courts, a playground, picnic tables, and plenty of green space—perfect for outdoor relaxation and recreation. The location is ideal, with easy access to schools, walking and biking paths, and all amenities. Plus, the new 40th Ave overpass offers quick access to the QEII highway and nearby Cross Iron Mills mall, making commuting to Calgary a breeze.With low condo fees, a fantastic layout, and an unbeatable location, this townhouse is a must-see! Be sure to schedule a viewing before it's gone! (id:51438)
Property Details
| MLS® Number | A2177955 |
| Property Type | Single Family |
| Neigbourhood | South Point |
| Community Name | South Point |
| AmenitiesNearBy | Park, Playground, Recreation Nearby, Schools, Shopping |
| CommunityFeatures | Pets Allowed, Pets Allowed With Restrictions |
| Features | See Remarks, No Neighbours Behind, No Smoking Home, Parking |
| ParkingSpaceTotal | 4 |
| Plan | 2011637 |
| Structure | See Remarks |
Building
| BathroomTotal | 3 |
| BedroomsAboveGround | 2 |
| BedroomsTotal | 2 |
| Appliances | Washer, Refrigerator, Dishwasher, Stove, Dryer, Microwave, Hood Fan, Window Coverings, Garage Door Opener |
| BasementType | None |
| ConstructedDate | 2022 |
| ConstructionMaterial | Wood Frame |
| ConstructionStyleAttachment | Attached |
| CoolingType | None |
| FlooringType | Carpeted, Tile, Vinyl Plank |
| FoundationType | Poured Concrete |
| HalfBathTotal | 1 |
| HeatingType | Forced Air |
| StoriesTotal | 3 |
| SizeInterior | 1645 Sqft |
| TotalFinishedArea | 1645 Sqft |
| Type | Row / Townhouse |
Parking
| Attached Garage | 2 |
Land
| Acreage | No |
| FenceType | Not Fenced |
| LandAmenities | Park, Playground, Recreation Nearby, Schools, Shopping |
| LandscapeFeatures | Landscaped |
| SizeIrregular | 175.20 |
| SizeTotal | 175.2 M2|0-4,050 Sqft |
| SizeTotalText | 175.2 M2|0-4,050 Sqft |
| ZoningDescription | R3 |
Rooms
| Level | Type | Length | Width | Dimensions |
|---|---|---|---|---|
| Lower Level | Den | 8.25 Ft x 8.17 Ft | ||
| Main Level | Great Room | 15.42 Ft x 12.92 Ft | ||
| Main Level | Kitchen | 18.58 Ft x 8.58 Ft | ||
| Main Level | Dining Room | 11.58 Ft x 5.83 Ft | ||
| Main Level | Other | 13.92 Ft x 8.58 Ft | ||
| Main Level | 2pc Bathroom | .00 Ft x .00 Ft | ||
| Upper Level | Laundry Room | 4.83 Ft x 3.75 Ft | ||
| Upper Level | Primary Bedroom | 19.17 Ft x 11.25 Ft | ||
| Upper Level | Bedroom | 13.25 Ft x 11.75 Ft | ||
| Upper Level | 4pc Bathroom | .00 Ft x .00 Ft | ||
| Upper Level | 3pc Bathroom | .00 Ft x .00 Ft |
https://www.realtor.ca/real-estate/27628460/443-south-point-lane-sw-airdrie-south-point
Interested?
Contact us for more information







































