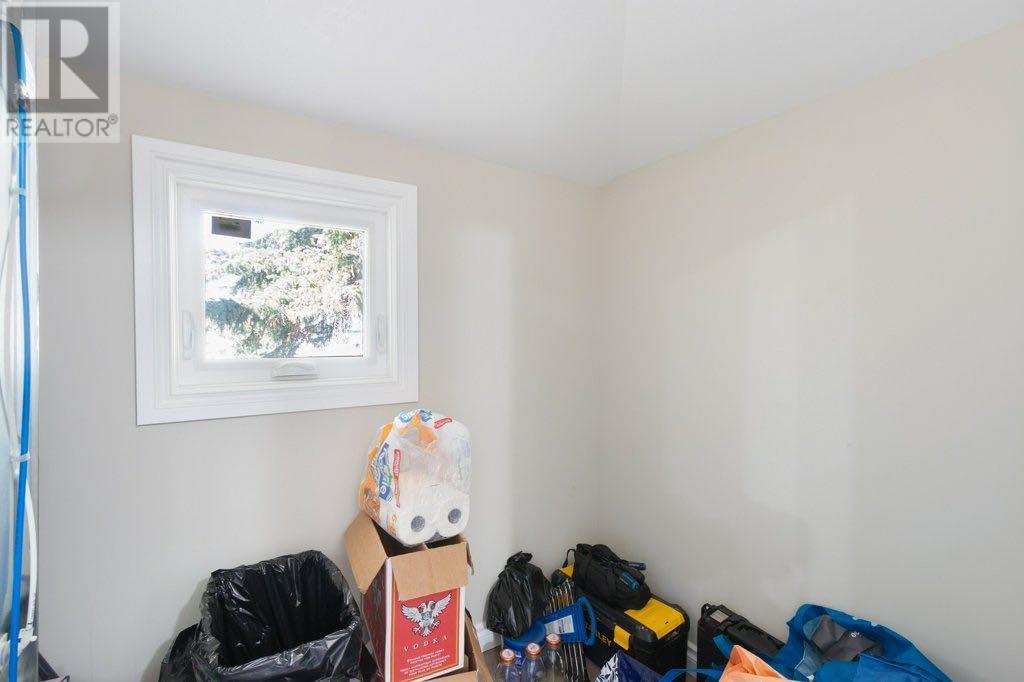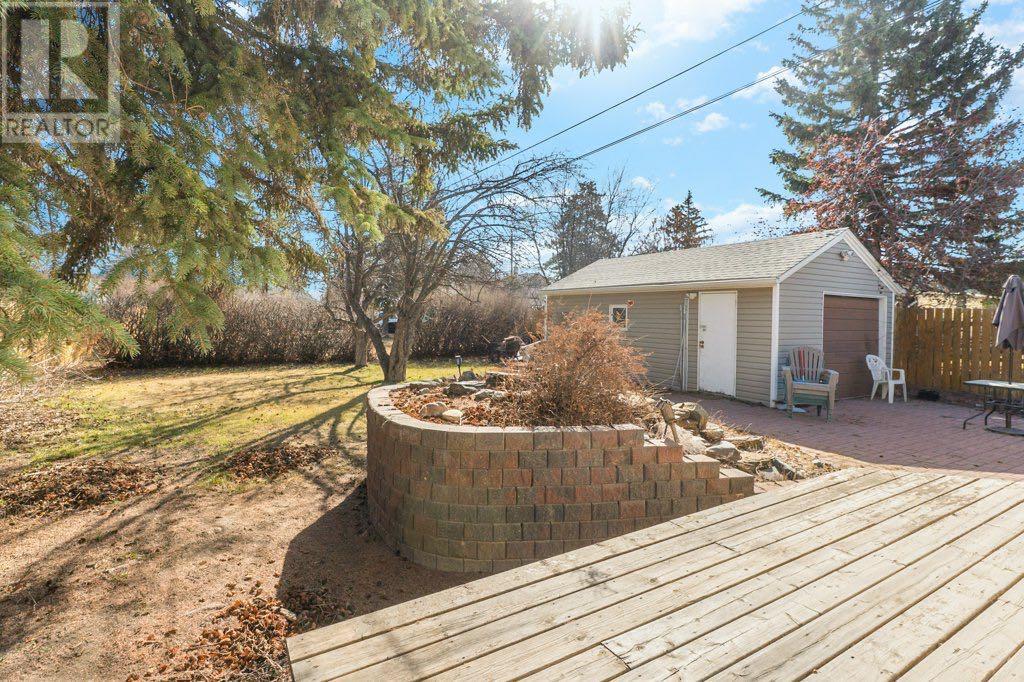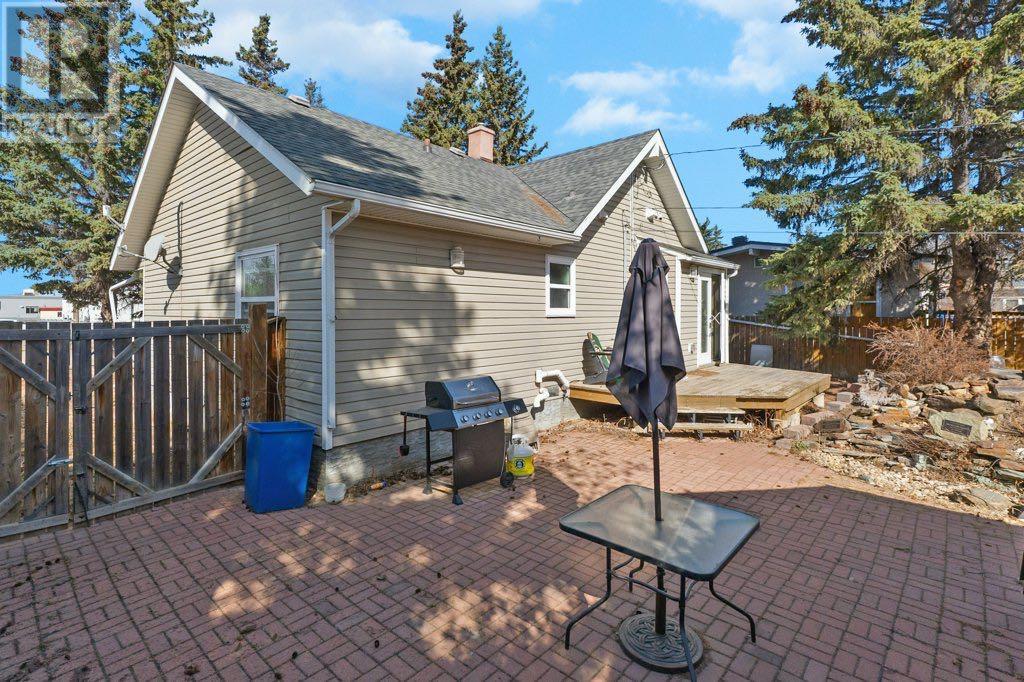3 Bedroom
2 Bathroom
1,075 ft2
Bungalow
None
Forced Air
Garden Area, Landscaped
$389,900
Charming Bungalow Near the College – Spacious Lot & Sunlit Living!Welcome to this beautiful little bungalow, perfectly nestled on a huge, mature lot just a short walk from the college. With towering trees, a quaint front veranda, and a sunny disposition throughout, this almost-new home blends cozy charm with modern comfort.Step inside to find a bright and airy main level featuring two comfortable bedrooms, while the lower level offers an additional bedroom—ideal for guests, a home office, or extra living space. Enjoy your mornings on the inviting front veranda and relax in the evenings on the spacious back deck overlooking your private, tree-lined yard.Whether you’re a first-time buyer, downsizing, or looking for a smart investment close to campus, this gem won’t last long! (id:51438)
Property Details
|
MLS® Number
|
A2210222 |
|
Property Type
|
Single Family |
|
Amenities Near By
|
Park, Playground, Recreation Nearby, Schools, Shopping |
|
Features
|
Back Lane, Pvc Window |
|
Parking Space Total
|
2 |
|
Plan
|
905jk |
|
Structure
|
Deck |
Building
|
Bathroom Total
|
2 |
|
Bedrooms Above Ground
|
2 |
|
Bedrooms Below Ground
|
1 |
|
Bedrooms Total
|
3 |
|
Appliances
|
Refrigerator, Dishwasher, Stove, Microwave Range Hood Combo, Washer & Dryer |
|
Architectural Style
|
Bungalow |
|
Basement Development
|
Partially Finished |
|
Basement Type
|
Full (partially Finished) |
|
Constructed Date
|
1930 |
|
Construction Material
|
Wood Frame |
|
Construction Style Attachment
|
Detached |
|
Cooling Type
|
None |
|
Exterior Finish
|
Vinyl Siding |
|
Flooring Type
|
Carpeted, Vinyl Plank |
|
Foundation Type
|
Block |
|
Heating Fuel
|
Natural Gas |
|
Heating Type
|
Forced Air |
|
Stories Total
|
1 |
|
Size Interior
|
1,075 Ft2 |
|
Total Finished Area
|
1075.07 Sqft |
|
Type
|
House |
Parking
Land
|
Acreage
|
No |
|
Fence Type
|
Fence |
|
Land Amenities
|
Park, Playground, Recreation Nearby, Schools, Shopping |
|
Landscape Features
|
Garden Area, Landscaped |
|
Size Depth
|
60.66 M |
|
Size Frontage
|
18.29 M |
|
Size Irregular
|
1109.47 |
|
Size Total
|
1109.47 M2|10,890 - 21,799 Sqft (1/4 - 1/2 Ac) |
|
Size Total Text
|
1109.47 M2|10,890 - 21,799 Sqft (1/4 - 1/2 Ac) |
|
Zoning Description
|
R2 |
Rooms
| Level |
Type |
Length |
Width |
Dimensions |
|
Basement |
3pc Bathroom |
|
|
Measurements not available |
|
Basement |
Bedroom |
|
|
10.50 Ft x 9.25 Ft |
|
Basement |
Laundry Room |
|
|
7.00 Ft x 10.00 Ft |
|
Basement |
Recreational, Games Room |
|
|
10.50 Ft x 14.17 Ft |
|
Basement |
Storage |
|
|
5.92 Ft x 11.42 Ft |
|
Basement |
Furnace |
|
|
5.17 Ft x 7.58 Ft |
|
Main Level |
4pc Bathroom |
|
|
Measurements not available |
|
Main Level |
Bedroom |
|
|
11.25 Ft x 12.00 Ft |
|
Main Level |
Bedroom |
|
|
11.50 Ft x 10.67 Ft |
|
Main Level |
Dining Room |
|
|
14.17 Ft x 10.67 Ft |
|
Main Level |
Kitchen |
|
|
9.08 Ft x 10.08 Ft |
|
Main Level |
Living Room |
|
|
11.42 Ft x 20.67 Ft |
|
Main Level |
Storage |
|
|
4.92 Ft x 7.33 Ft |
https://www.realtor.ca/real-estate/28155353/4433-47-avenue-olds











































