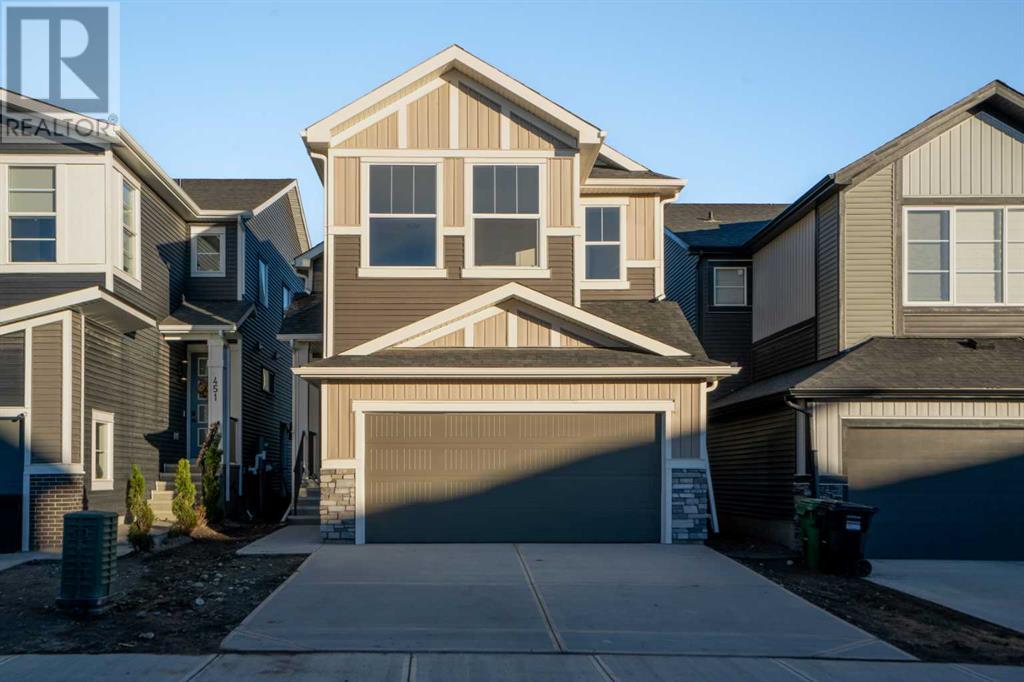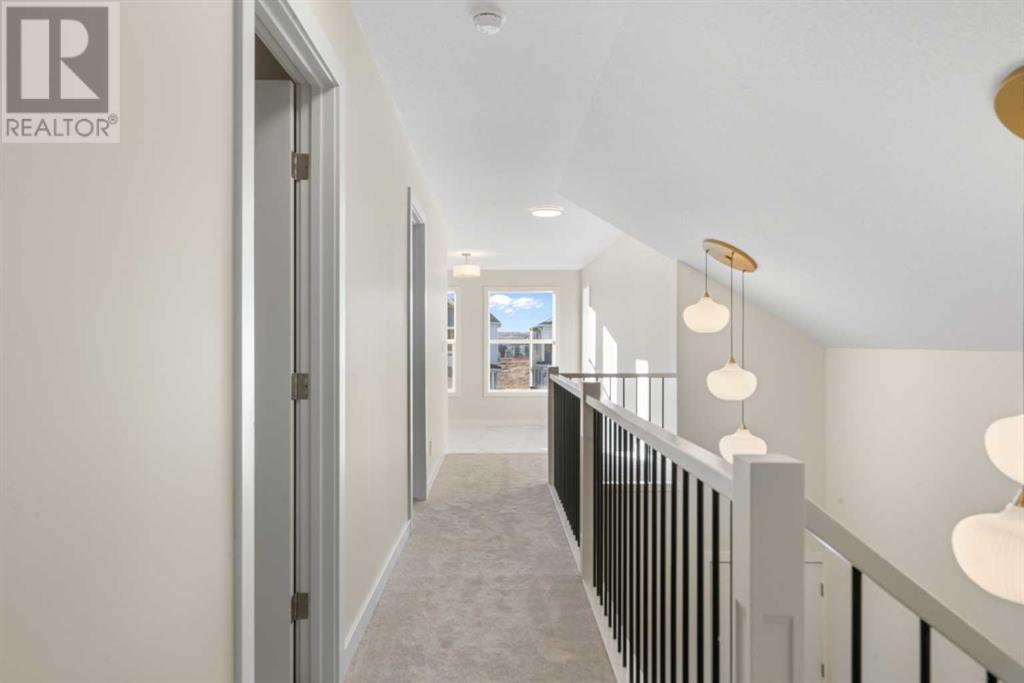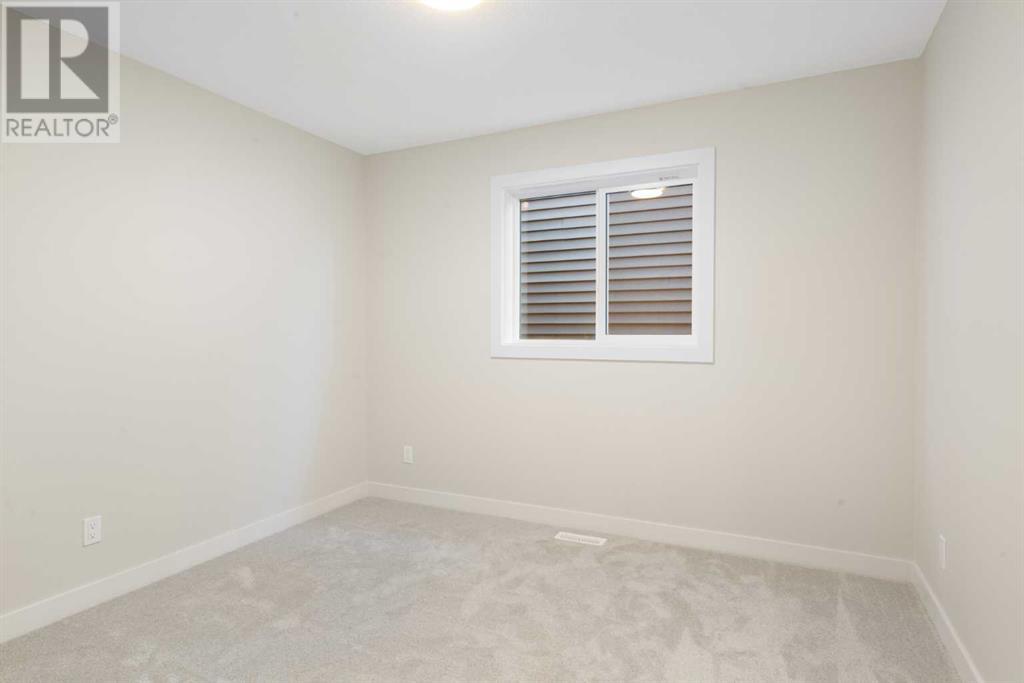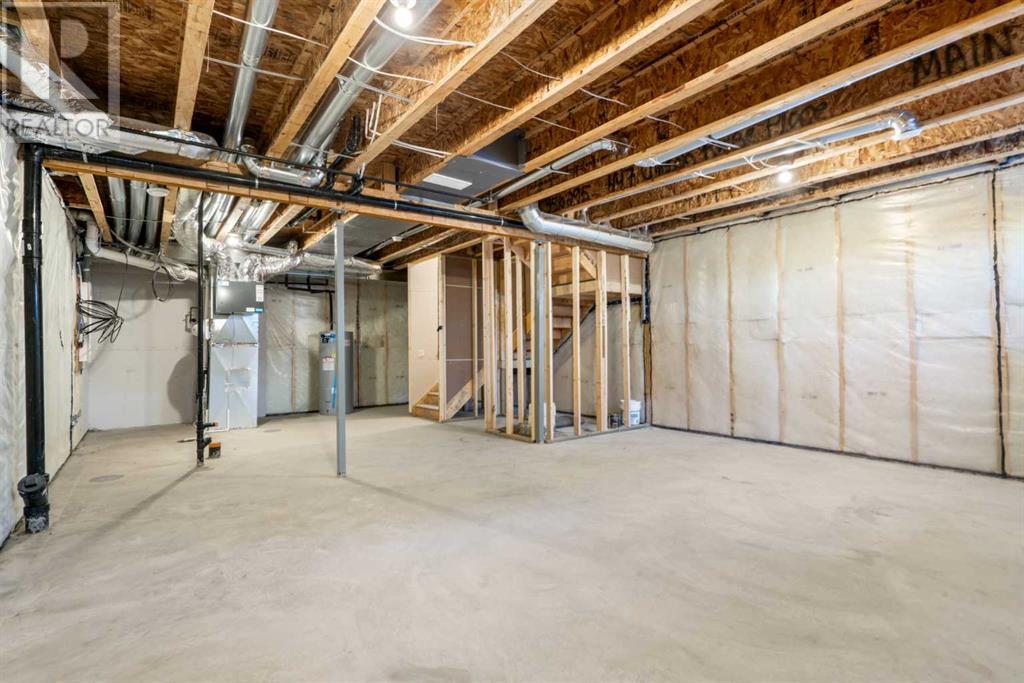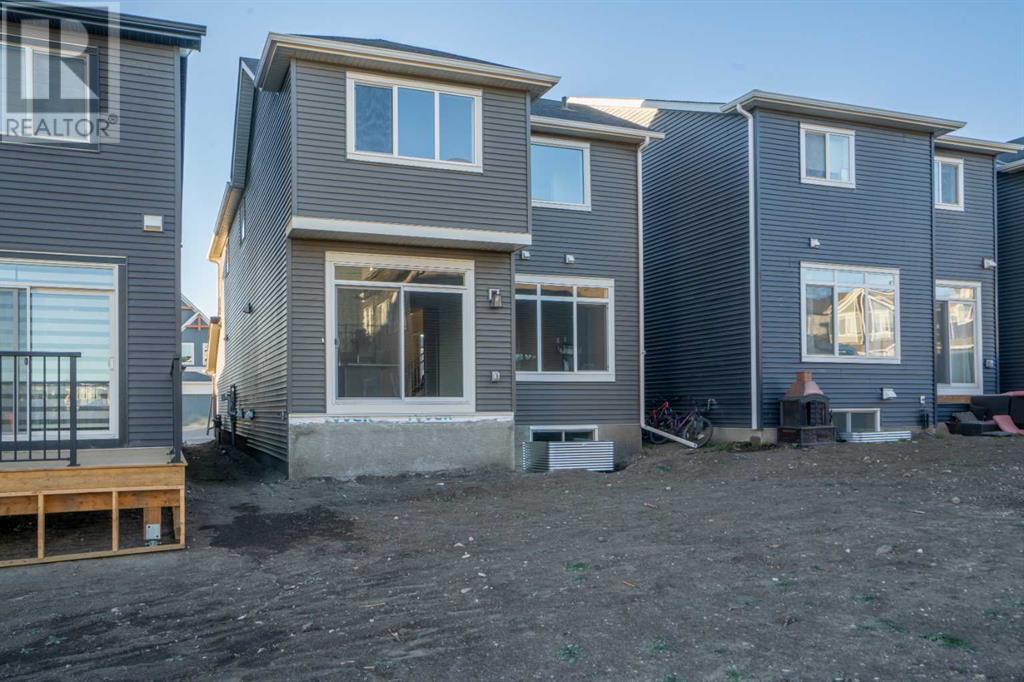3 Bedroom
3 Bathroom
2159.64 sqft
Fireplace
None
Forced Air
$820,000
HIGHLIGHTS: Brand New House, 9' Ceilings, Stainless Steel Appliances, Carpet, Valley & Mountain Views, High-end Quiet Neighbourhood, Large Kitchen Island, Deep Back Yard, Oversized Drywalled Garage. WRITE UP: Discover this exceptional newly built home in Rockland Park, offering 2,159 sq.ft. of elegant living space designed with family comfort in mind. This 3 bed 3 bath residence features a grand two-story vaulted foyer that welcomes you into a bright, open main floor with soaring 9’ ceilings. The stylish kitchen, complete with quartz countertops and a walk-through pantry, flows seamlessly into a cozy living area with a fireplace—perfect for entertaining or relaxing. Upstairs, you’ll find an inviting west-facing family room that is perfectly situated for sunsets over those mountains. The convenient upper-floor laundry and a spacious primary suite with a walk-in closet were well-designed. Additional highlights include an extended-length garage, a functional mud room off the garage, and stunning wrought iron railings. An unfinished basement allows for endless customization potential. Located near parks, playgrounds, schools, shopping, and a golf course, this home offers a beautiful blend of community amenities and modern design. (id:51438)
Property Details
|
MLS® Number
|
A2177984 |
|
Property Type
|
Single Family |
|
Neigbourhood
|
Rockland Park |
|
Community Name
|
Haskayne |
|
AmenitiesNearBy
|
Park, Playground, Recreation Nearby, Schools, Shopping |
|
Features
|
Other, Closet Organizers, Level |
|
ParkingSpaceTotal
|
4 |
|
Plan
|
2311677 |
Building
|
BathroomTotal
|
3 |
|
BedroomsAboveGround
|
3 |
|
BedroomsTotal
|
3 |
|
Age
|
New Building |
|
Appliances
|
Refrigerator, Oven - Electric, Dishwasher, Microwave, Hood Fan |
|
BasementDevelopment
|
Unfinished |
|
BasementType
|
Full (unfinished) |
|
ConstructionMaterial
|
Wood Frame |
|
ConstructionStyleAttachment
|
Detached |
|
CoolingType
|
None |
|
ExteriorFinish
|
Stone, Vinyl Siding |
|
FireplacePresent
|
Yes |
|
FireplaceTotal
|
1 |
|
FlooringType
|
Carpeted, Ceramic Tile, Concrete, Hardwood |
|
FoundationType
|
Poured Concrete |
|
HalfBathTotal
|
1 |
|
HeatingFuel
|
Natural Gas |
|
HeatingType
|
Forced Air |
|
StoriesTotal
|
2 |
|
SizeInterior
|
2159.64 Sqft |
|
TotalFinishedArea
|
2159.64 Sqft |
|
Type
|
House |
Parking
|
Concrete
|
|
|
Attached Garage
|
2 |
|
Oversize
|
|
Land
|
Acreage
|
No |
|
FenceType
|
Not Fenced |
|
LandAmenities
|
Park, Playground, Recreation Nearby, Schools, Shopping |
|
SizeDepth
|
0.3 M |
|
SizeFrontage
|
0.3 M |
|
SizeIrregular
|
1.00 |
|
SizeTotal
|
1 M2|0-4,050 Sqft |
|
SizeTotalText
|
1 M2|0-4,050 Sqft |
|
ZoningDescription
|
R-g |
Rooms
| Level |
Type |
Length |
Width |
Dimensions |
|
Second Level |
Primary Bedroom |
|
|
15.50 Ft x 19.33 Ft |
|
Second Level |
5pc Bathroom |
|
|
9.67 Ft x 16.75 Ft |
|
Second Level |
Other |
|
|
9.25 Ft x 5.08 Ft |
|
Second Level |
Bedroom |
|
|
11.83 Ft x 10.67 Ft |
|
Second Level |
4pc Bathroom |
|
|
11.08 Ft x 4.92 Ft |
|
Second Level |
Bedroom |
|
|
11.75 Ft x 10.42 Ft |
|
Second Level |
Family Room |
|
|
12.75 Ft x 14.08 Ft |
|
Main Level |
Dining Room |
|
|
11.25 Ft x 12.17 Ft |
|
Main Level |
Living Room |
|
|
11.75 Ft x 16.75 Ft |
|
Main Level |
Foyer |
|
|
7.17 Ft x 6.17 Ft |
|
Main Level |
2pc Bathroom |
|
|
4.92 Ft x 5.08 Ft |
|
Main Level |
Pantry |
|
|
5.92 Ft x 7.42 Ft |
https://www.realtor.ca/real-estate/27629352/447-crimson-ridge-place-nw-calgary-haskayne


