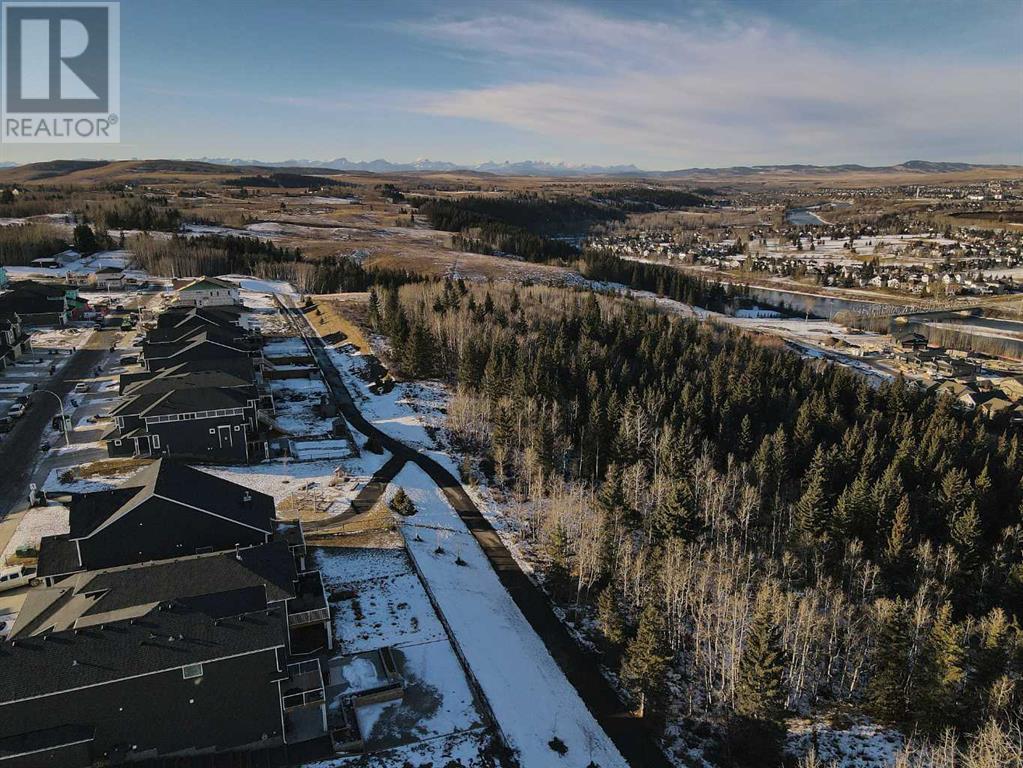4 Bedroom
4 Bathroom
2256 sqft
Fireplace
Central Air Conditioning
Forced Air
Landscaped
$809,900
Nestled in a quiet location just past the townhomes, this stunning Rivercrest home offers privacy, minimal traffic, and wonderful neighbours! The OPEN CONCEPT main floor boasts HIGH CEILINGS, LARGE WINDOWS flooding the space with natural light, and striking FEATURE WALLS in the entryway and living areas. The living room centres around a cozy gas FIREPLACE with a mantle and tile surround, perfect for relaxing evenings. The WHITE KITCHEN features a stylish tile backsplash, a stunning feature tile, behind the GAS RANGE, light QUARTZ COUNTERS lining the perimeter with a darker quartz on the OVERSIZED ISLAND featuring a BREAKFAST BAR. Stainless steel appliances complete the look. An OFFICE ON THE MAIN FLOOR and a powder room with upgraded finishes round out the main floor. Upstairs, a cozy BONUS ROOM awaits, along with a 4pc guest bath, LAUNDRY ROOM, and three bedrooms. The master suite impresses with a FEATURE WALL, BUILT-IN ELECTRIC FIREPLACE, and spa-like ENSUITE with a SLIDING BARN DOOR, SOAKER TUB, STAND ALONE SHOWER, DOUBLE VANITY, and WALK-IN CLOSET with BUILT IN SHELVING. The FULLY FINISHED SUNSHINE BASEMENT adds extra living space, with a REC ROOM, an additional bedroom, and another 4pc bathroom. Upgrades include LUXURY VINYL PLANK FLOORING throughout (no carpet!), upgraded lighting, AIR CONDITIONING, and a painted, HEATED GARAGE. Outside, enjoy the 14’x14’ deck with weatherproof storage underneath, a FULLY FENCED BACKYARD with landscaping, a DOG RUN, and gates on both sides. This home is move-in ready and designed for comfort and style. Don’t miss it—schedule your viewing today! (id:51438)
Property Details
|
MLS® Number
|
A2185069 |
|
Property Type
|
Single Family |
|
Community Name
|
Rivercrest |
|
AmenitiesNearBy
|
Park, Playground, Schools, Shopping |
|
Features
|
Gas Bbq Hookup |
|
ParkingSpaceTotal
|
4 |
|
Plan
|
1910699 |
|
Structure
|
Shed, Deck, Dog Run - Fenced In |
Building
|
BathroomTotal
|
4 |
|
BedroomsAboveGround
|
3 |
|
BedroomsBelowGround
|
1 |
|
BedroomsTotal
|
4 |
|
Appliances
|
Refrigerator, Range - Gas, Dishwasher, Microwave, Hood Fan, Window Coverings, Washer & Dryer |
|
BasementDevelopment
|
Finished |
|
BasementType
|
Full (finished) |
|
ConstructedDate
|
2019 |
|
ConstructionMaterial
|
Wood Frame |
|
ConstructionStyleAttachment
|
Detached |
|
CoolingType
|
Central Air Conditioning |
|
ExteriorFinish
|
Vinyl Siding |
|
FireplacePresent
|
Yes |
|
FireplaceTotal
|
2 |
|
FlooringType
|
Carpeted, Tile, Vinyl Plank |
|
FoundationType
|
Poured Concrete |
|
HalfBathTotal
|
1 |
|
HeatingType
|
Forced Air |
|
StoriesTotal
|
2 |
|
SizeInterior
|
2256 Sqft |
|
TotalFinishedArea
|
2256 Sqft |
|
Type
|
House |
Parking
|
Attached Garage
|
2 |
|
Garage
|
|
|
Heated Garage
|
|
Land
|
Acreage
|
No |
|
FenceType
|
Fence |
|
LandAmenities
|
Park, Playground, Schools, Shopping |
|
LandscapeFeatures
|
Landscaped |
|
SizeDepth
|
36.5 M |
|
SizeFrontage
|
10.4 M |
|
SizeIrregular
|
379.00 |
|
SizeTotal
|
379 M2|4,051 - 7,250 Sqft |
|
SizeTotalText
|
379 M2|4,051 - 7,250 Sqft |
|
ZoningDescription
|
R-ld |
Rooms
| Level |
Type |
Length |
Width |
Dimensions |
|
Basement |
Family Room |
|
|
18.50 Ft x 13.42 Ft |
|
Basement |
Furnace |
|
|
12.67 Ft x 8.58 Ft |
|
Basement |
Bedroom |
|
|
11.50 Ft x 10.00 Ft |
|
Basement |
4pc Bathroom |
|
|
8.25 Ft x 4.92 Ft |
|
Main Level |
Kitchen |
|
|
14.50 Ft x 10.00 Ft |
|
Main Level |
Dining Room |
|
|
12.75 Ft x 11.42 Ft |
|
Main Level |
Living Room |
|
|
15.75 Ft x 12.33 Ft |
|
Main Level |
Office |
|
|
7.92 Ft x 5.67 Ft |
|
Main Level |
2pc Bathroom |
|
|
6.75 Ft x 2.67 Ft |
|
Upper Level |
Bonus Room |
|
|
15.08 Ft x 13.67 Ft |
|
Upper Level |
Laundry Room |
|
|
6.75 Ft x 5.58 Ft |
|
Upper Level |
Primary Bedroom |
|
|
14.92 Ft x 13.92 Ft |
|
Upper Level |
Bedroom |
|
|
12.25 Ft x 10.83 Ft |
|
Upper Level |
Bedroom |
|
|
12.25 Ft x 10.92 Ft |
|
Upper Level |
4pc Bathroom |
|
|
10.67 Ft x 4.92 Ft |
|
Upper Level |
5pc Bathroom |
|
|
15.92 Ft x 10.33 Ft |
https://www.realtor.ca/real-estate/27815689/447-rivercrest-boulevard-cochrane-rivercrest

































