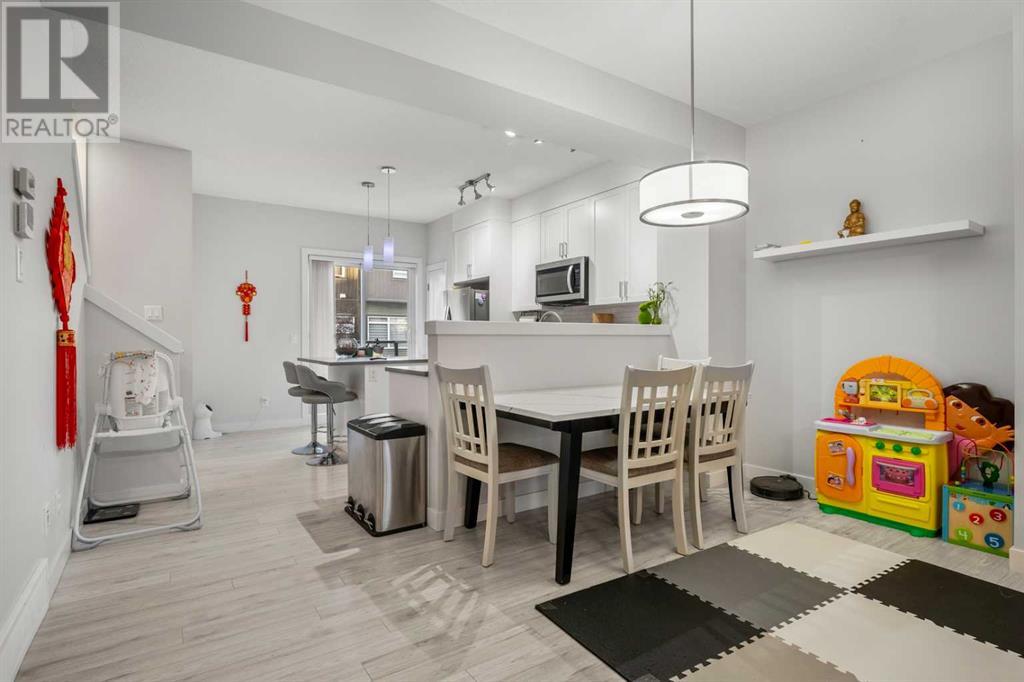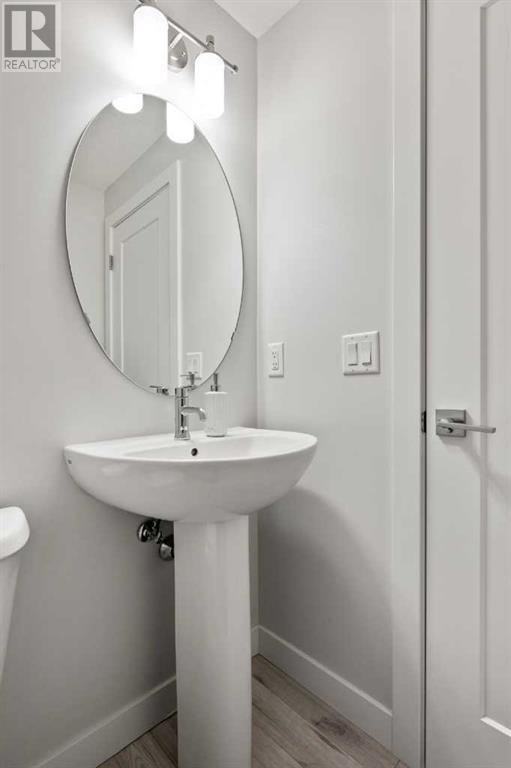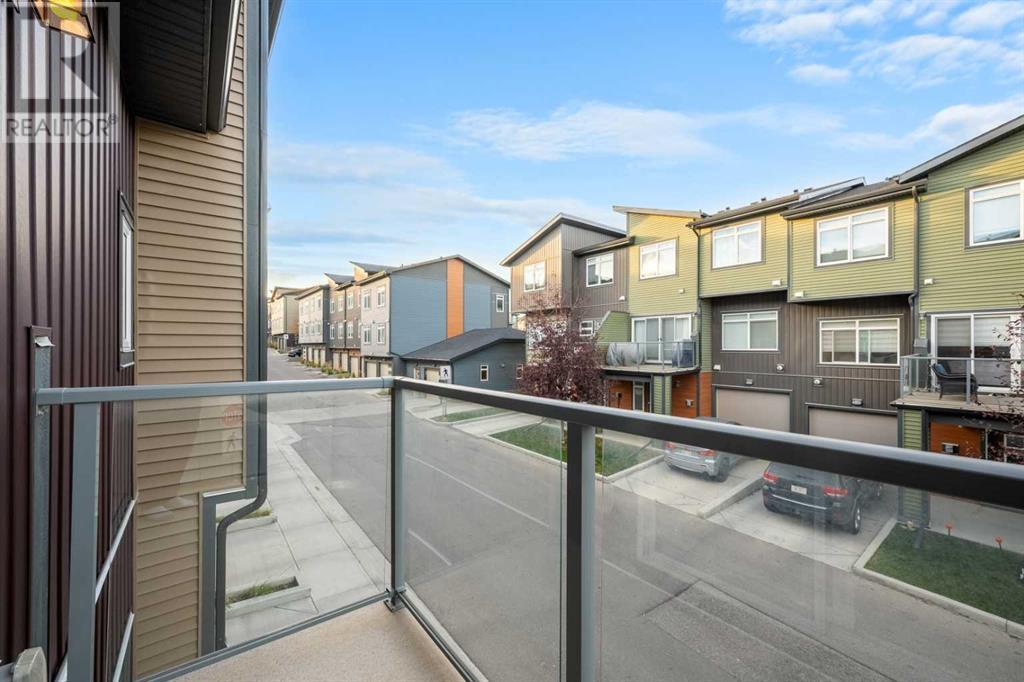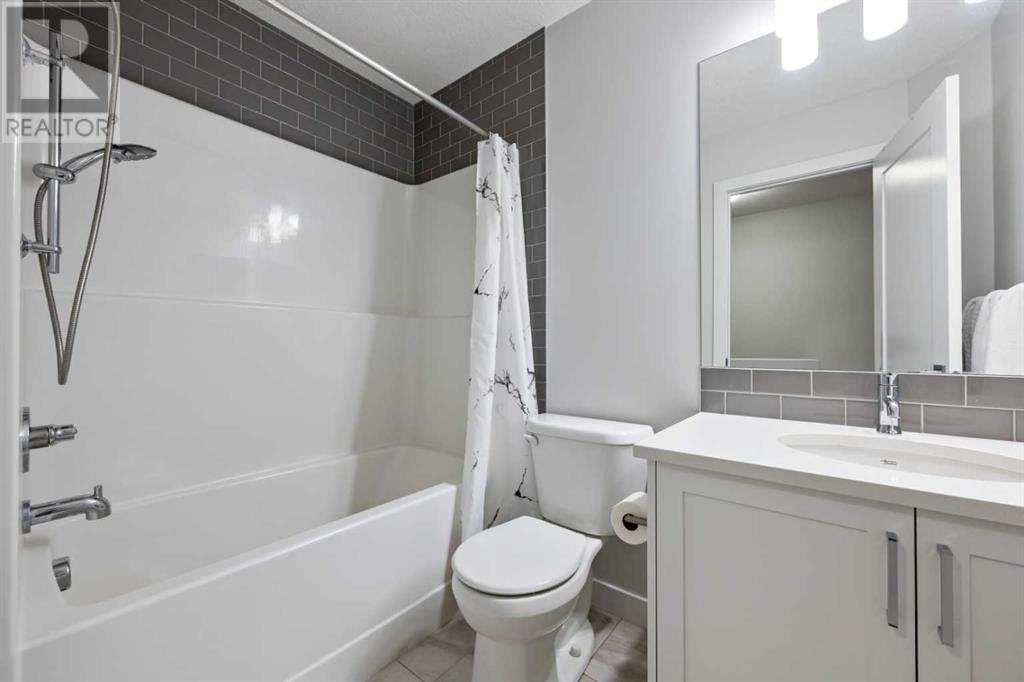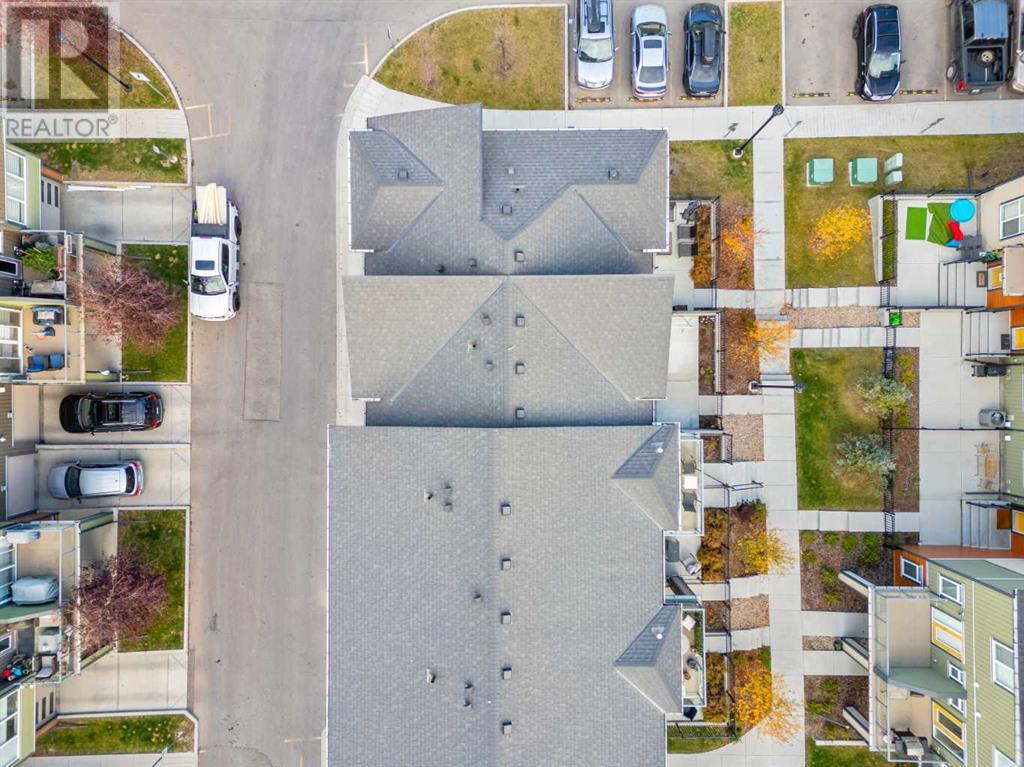45 Sage Bluff Circle Nw Calgary, Alberta T3R 1T5
$499,900Maintenance, Condominium Amenities, Common Area Maintenance, Insurance, Ground Maintenance, Parking, Reserve Fund Contributions, Waste Removal
$251.25 Monthly
Maintenance, Condominium Amenities, Common Area Maintenance, Insurance, Ground Maintenance, Parking, Reserve Fund Contributions, Waste Removal
$251.25 Monthly2.5 BATHROOMS | 1,252 SQ FT | CENTRAL AIR CONDITIONING | DOUBLE GARAGE | Introducing 45 Sage Bluff Circle NW! This modern, contemporary end-unit townhome is located at The Link at Symons Gate, in the vibrant community of Sage Hill. Perfect for families, this home offers easy access to various nearby amenities, including shopping and grocery options like Walmart, Co-op, and T&T Supermarket. The area also provides walking and biking paths, playgrounds, and a great selection of restaurants.The home features an inviting private front porch, ideal for hosting guests or enjoying a BBQ. In the heat of the summer months, the Central Air Conditioning provides a refreshing escape, keeping the home cool and comfortable and giving you a moment to cool off and relax.Imagine tracking in snow in the winter months and mud in the spring; as you enter the house, the foyer provides a thoughtfully designed separation that keeps the rest of the home clean and free from messes. The main floor boasts a well-planned open concept, where each space feels distinct yet connected, enhanced by large windows and high ceilings. The kitchen includes a stylish island with granite countertops and stainless steel appliances, making it a great space for cooking enthusiasts alike. Upstairs, the second floor offers three bedrooms and two bathrooms. The primary bedroom features a walk-in closet and a 3-piece ensuite, offering a private retreat for parents. The two additional bedrooms are perfect for children or can be used as a home office, catering to the needs of young professionals.Whether you’re a family looking for your next home or a young professional seeking your own space, this home will certainly fit your needs. (id:51438)
Property Details
| MLS® Number | A2174014 |
| Property Type | Single Family |
| Neigbourhood | Sage Hill |
| Community Name | Sage Hill |
| AmenitiesNearBy | Park, Playground, Schools, Shopping |
| CommunityFeatures | Pets Allowed, Pets Allowed With Restrictions |
| Features | Other, Back Lane, No Smoking Home |
| ParkingSpaceTotal | 2 |
| Plan | 1812359 |
Building
| BathroomTotal | 3 |
| BedroomsAboveGround | 3 |
| BedroomsTotal | 3 |
| Amenities | Other |
| Appliances | Washer, Refrigerator, Range - Electric, Dishwasher, Dryer, Microwave Range Hood Combo, Window Coverings, Garage Door Opener |
| BasementDevelopment | Partially Finished |
| BasementType | Partial (partially Finished) |
| ConstructedDate | 2018 |
| ConstructionMaterial | Poured Concrete, Wood Frame |
| ConstructionStyleAttachment | Attached |
| CoolingType | Central Air Conditioning |
| ExteriorFinish | Concrete, Vinyl Siding |
| FlooringType | Carpeted, Ceramic Tile, Vinyl Plank |
| FoundationType | Poured Concrete |
| HalfBathTotal | 1 |
| HeatingFuel | Natural Gas |
| HeatingType | Forced Air |
| StoriesTotal | 2 |
| SizeInterior | 1252.43 Sqft |
| TotalFinishedArea | 1252.43 Sqft |
| Type | Row / Townhouse |
Parking
| Attached Garage | 2 |
Land
| Acreage | No |
| FenceType | Fence |
| LandAmenities | Park, Playground, Schools, Shopping |
| SizeTotalText | Unknown |
| ZoningDescription | M-1 |
Rooms
| Level | Type | Length | Width | Dimensions |
|---|---|---|---|---|
| Second Level | 3pc Bathroom | 8.00 Ft x 4.83 Ft | ||
| Second Level | 4pc Bathroom | 8.00 Ft x 4.92 Ft | ||
| Second Level | Primary Bedroom | 13.58 Ft x 10.67 Ft | ||
| Second Level | Bedroom | 10.75 Ft x 8.25 Ft | ||
| Second Level | Bedroom | 14.33 Ft x 8.42 Ft | ||
| Basement | Recreational, Games Room | 17.08 Ft x 12.42 Ft | ||
| Main Level | 2pc Bathroom | 4.83 Ft x 4.58 Ft | ||
| Main Level | Dining Room | 10.75 Ft x 8.50 Ft | ||
| Main Level | Kitchen | 13.08 Ft x 12.33 Ft | ||
| Main Level | Living Room | 12.00 Ft x 10.67 Ft |
https://www.realtor.ca/real-estate/27557526/45-sage-bluff-circle-nw-calgary-sage-hill
Interested?
Contact us for more information







