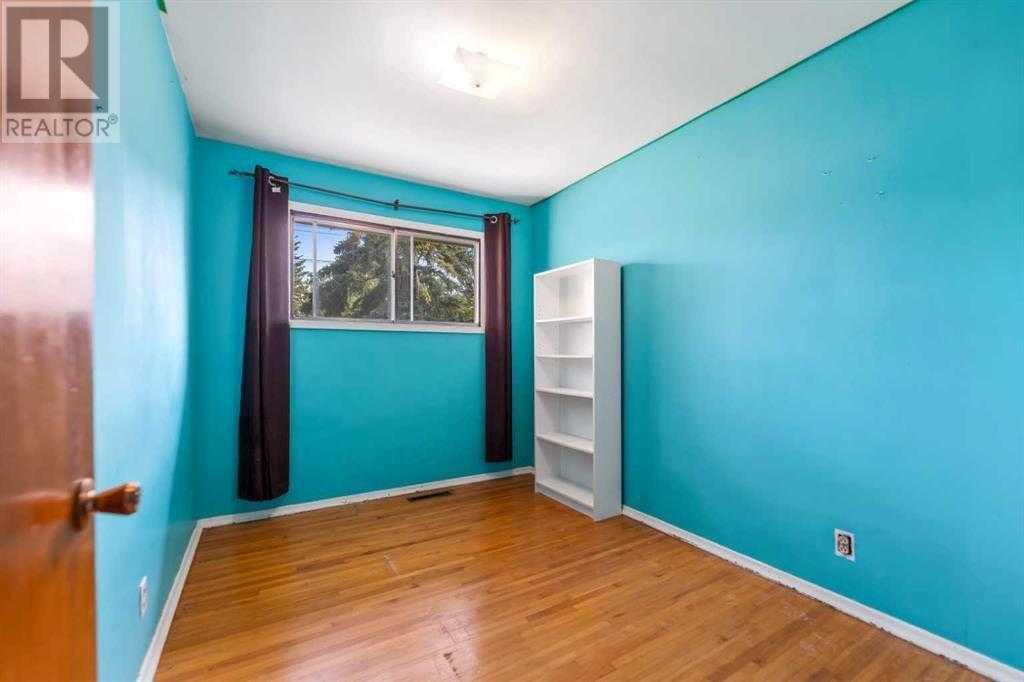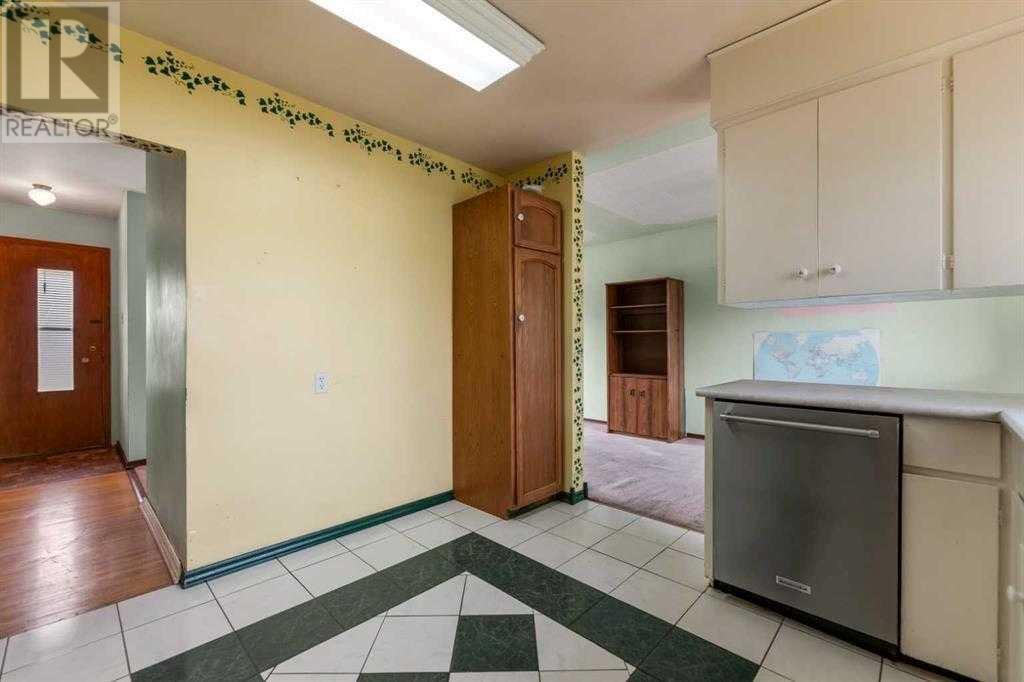6 Bedroom
2 Bathroom
1040 sqft
Bungalow
None
Central Heating
$839,900
Builders & Investors Choice !!! Corner Lot !!! Welcome to this ideally located Corner lot 6 Bedroom home. With the recent blanket zoning changes going to RCG by City of Calgary, There is potential for multi family development up to eight units ( check with city of Calgary) . House is in good condition and ready to rent out while you wait your permits . Upstairs This home features three bedrooms, a full bathroom. basement has additionally 3 bedroom and full bathroom , laundry room, and a recreation room. Wonderful property with endless possibilities for investors, developers and home owners. A great location short drive to Mount Royal University, Glamorgan TLC School & St. Andrews School. Great proximity to Downtown, Westhill’s Shopping Centre, Grey Eagle Events Centre, restaurants and entertainment with great access to major roadways allowing quick access to out of town. Don't miss and Book your showing (id:51438)
Property Details
|
MLS® Number
|
A2190410 |
|
Property Type
|
Single Family |
|
Neigbourhood
|
Signal Hill |
|
Community Name
|
Glamorgan |
|
AmenitiesNearBy
|
Park, Playground, Shopping |
|
ParkingSpaceTotal
|
4 |
|
Plan
|
754hv |
|
Structure
|
None |
Building
|
BathroomTotal
|
2 |
|
BedroomsAboveGround
|
3 |
|
BedroomsBelowGround
|
3 |
|
BedroomsTotal
|
6 |
|
Appliances
|
Refrigerator, Stove, Washer & Dryer |
|
ArchitecturalStyle
|
Bungalow |
|
BasementDevelopment
|
Finished |
|
BasementType
|
See Remarks (finished) |
|
ConstructedDate
|
1963 |
|
ConstructionMaterial
|
Wood Frame |
|
ConstructionStyleAttachment
|
Detached |
|
CoolingType
|
None |
|
ExteriorFinish
|
Metal |
|
FlooringType
|
Carpeted, Tile |
|
FoundationType
|
Poured Concrete |
|
HeatingType
|
Central Heating |
|
StoriesTotal
|
1 |
|
SizeInterior
|
1040 Sqft |
|
TotalFinishedArea
|
1040 Sqft |
|
Type
|
House |
Parking
Land
|
Acreage
|
No |
|
FenceType
|
Fence |
|
LandAmenities
|
Park, Playground, Shopping |
|
SizeDepth
|
34.04 M |
|
SizeFrontage
|
18.26 M |
|
SizeIrregular
|
6415.00 |
|
SizeTotal
|
6415 Sqft|4,051 - 7,250 Sqft |
|
SizeTotalText
|
6415 Sqft|4,051 - 7,250 Sqft |
|
ZoningDescription
|
R-cg |
Rooms
| Level |
Type |
Length |
Width |
Dimensions |
|
Basement |
Laundry Room |
|
|
11.00 Ft x 5.75 Ft |
|
Basement |
Bedroom |
|
|
10.92 Ft x 7.75 Ft |
|
Basement |
Bedroom |
|
|
10.42 Ft x 7.33 Ft |
|
Basement |
Bedroom |
|
|
11.00 Ft x 9.00 Ft |
|
Basement |
3pc Bathroom |
|
|
6.33 Ft x 4.25 Ft |
|
Main Level |
Dining Room |
|
|
11.08 Ft x 7.92 Ft |
|
Main Level |
Living Room |
|
|
14.58 Ft x 12.08 Ft |
|
Main Level |
Family Room |
|
|
30.25 Ft x 10.67 Ft |
|
Main Level |
Kitchen |
|
|
12.08 Ft x 10.58 Ft |
|
Main Level |
Primary Bedroom |
|
|
12.67 Ft x 10.58 Ft |
|
Main Level |
Bedroom |
|
|
12.67 Ft x 9.08 Ft |
|
Main Level |
Bedroom |
|
|
10.58 Ft x 8.08 Ft |
|
Main Level |
4pc Bathroom |
|
|
9.25 Ft x 6.58 Ft |
https://www.realtor.ca/real-estate/27846199/4503-richmond-road-sw-calgary-glamorgan





















