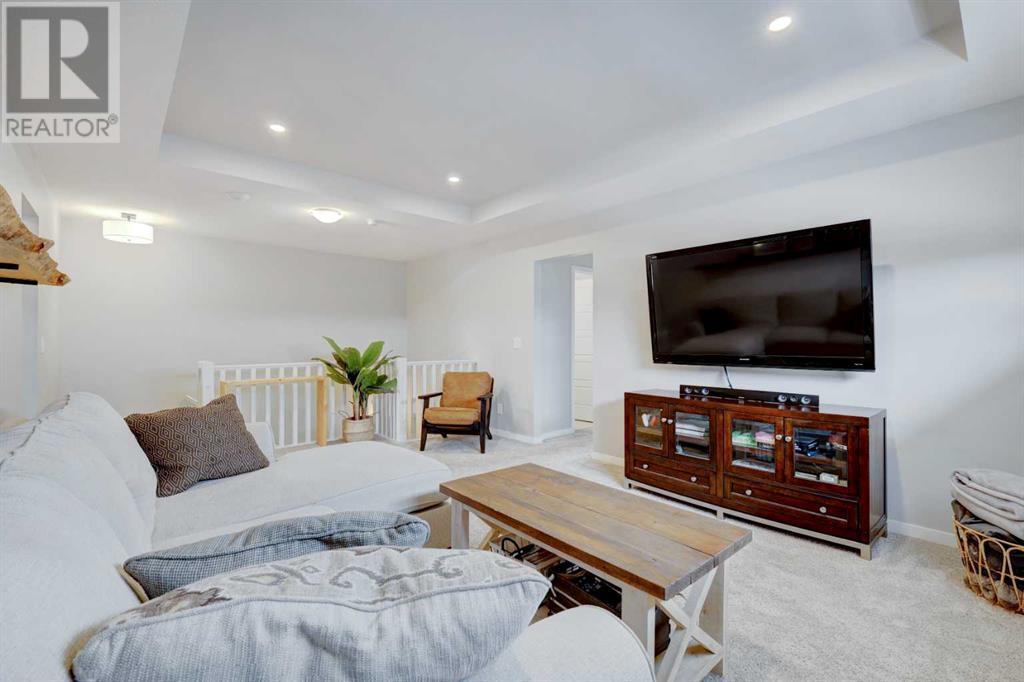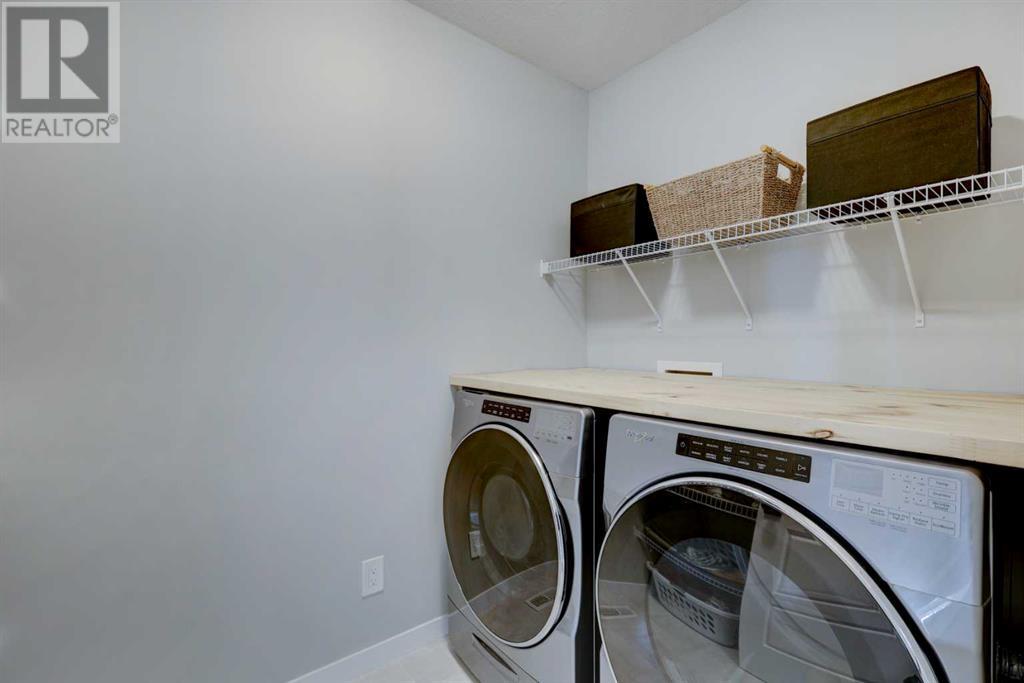3 Bedroom
3 Bathroom
2117.22 sqft
None
Forced Air
Landscaped
$719,900
* OPEN HOUSE - SATURDAY FEB 1st, 1:00-3:00 PM! HOME SWEET HOME! Welcome to your stunning, new home nestled in the highly sought-after community of Rivercrest in charming Cochrane. This exceptional home offers a harmonious blend of comfort and functionality, featuring 3 bedrooms, 2.5 bathrooms and 2,117 contemporary SQFT throughout, all situated on a spacious, corner lot. As you step inside, you are greeted by the stunning, open concept design with luxury vinyl plank flooring and 9-foot ceilings throughout the main floor. The heart of the home lies in the kitchen, a true chef's dream featuring stainless steel appliances including a gas range, quartz countertops, a focal point oversized quartz island with a breakfast bar that's the perfect space for entertaining, and ample cabinet space. Upstairs, you will find a large bonus room with tray ceiling separating the master retreat and two additional generous sized bedrooms that both offer breathtaking mountain views. Your spacious south facing master retreat is a true sanctuary, featuring a large walk-in closet and a spa-like 5 piece ensuite that's designed for ultimate relaxation with a floor-to-ceiling tiled rainfall shower, a roman-style soaker bathtub, and double vanity sinks with modern finishes. The unfinished basement has tons of storage space and is waiting for your special touch. Located in a extremely family-oriented community close to all major amenities including schools, walking paths, shopping, restaurants and a quick drive to both Calgary and endless opportunities for outdoor adventures. This location is ideal for those looking to embrace a balanced lifestyle, with the majestic Rocky Mountains just a stone's throw away, offering year-round recreation for outdoor enthusiasts. MUST VIEW! Don't wait, book your private viewing of this GEM today! (id:51438)
Property Details
|
MLS® Number
|
A2188530 |
|
Property Type
|
Single Family |
|
Community Name
|
Rivercrest |
|
AmenitiesNearBy
|
Park, Playground, Schools, Shopping |
|
Features
|
Pvc Window, No Animal Home, No Smoking Home, Gas Bbq Hookup |
|
ParkingSpaceTotal
|
4 |
|
Plan
|
1910699 |
|
Structure
|
Deck |
|
ViewType
|
View |
Building
|
BathroomTotal
|
3 |
|
BedroomsAboveGround
|
3 |
|
BedroomsTotal
|
3 |
|
Appliances
|
Refrigerator, Range - Gas, Dishwasher, Microwave, Hood Fan, Window Coverings, Garage Door Opener, Washer & Dryer |
|
BasementDevelopment
|
Unfinished |
|
BasementType
|
Full (unfinished) |
|
ConstructedDate
|
2021 |
|
ConstructionMaterial
|
Wood Frame |
|
ConstructionStyleAttachment
|
Detached |
|
CoolingType
|
None |
|
ExteriorFinish
|
Vinyl Siding |
|
FlooringType
|
Carpeted, Tile, Vinyl Plank |
|
FoundationType
|
Poured Concrete |
|
HalfBathTotal
|
1 |
|
HeatingFuel
|
Natural Gas |
|
HeatingType
|
Forced Air |
|
StoriesTotal
|
2 |
|
SizeInterior
|
2117.22 Sqft |
|
TotalFinishedArea
|
2117.22 Sqft |
|
Type
|
House |
Parking
Land
|
Acreage
|
No |
|
FenceType
|
Partially Fenced |
|
LandAmenities
|
Park, Playground, Schools, Shopping |
|
LandscapeFeatures
|
Landscaped |
|
SizeFrontage
|
36.02 M |
|
SizeIrregular
|
500.00 |
|
SizeTotal
|
500 M2|4,051 - 7,250 Sqft |
|
SizeTotalText
|
500 M2|4,051 - 7,250 Sqft |
|
ZoningDescription
|
R-cg |
Rooms
| Level |
Type |
Length |
Width |
Dimensions |
|
Second Level |
4pc Bathroom |
|
|
8.83 Ft x 7.33 Ft |
|
Second Level |
5pc Bathroom |
|
|
13.50 Ft x 11.17 Ft |
|
Second Level |
Bedroom |
|
|
9.83 Ft x 14.25 Ft |
|
Second Level |
Bedroom |
|
|
12.50 Ft x 13.00 Ft |
|
Second Level |
Bonus Room |
|
|
18.83 Ft x 12.83 Ft |
|
Second Level |
Laundry Room |
|
|
5.17 Ft x 7.83 Ft |
|
Second Level |
Primary Bedroom |
|
|
12.92 Ft x 16.83 Ft |
|
Second Level |
Other |
|
|
12.00 Ft x 4.50 Ft |
|
Main Level |
2pc Bathroom |
|
|
5.08 Ft x 4.83 Ft |
|
Main Level |
Dining Room |
|
|
10.00 Ft x 9.58 Ft |
|
Main Level |
Foyer |
|
|
9.08 Ft x 11.58 Ft |
|
Main Level |
Kitchen |
|
|
12.17 Ft x 16.75 Ft |
|
Main Level |
Living Room |
|
|
12.92 Ft x 15.75 Ft |
https://www.realtor.ca/real-estate/27832293/451-rivercrest-boulevard-cochrane-rivercrest





























