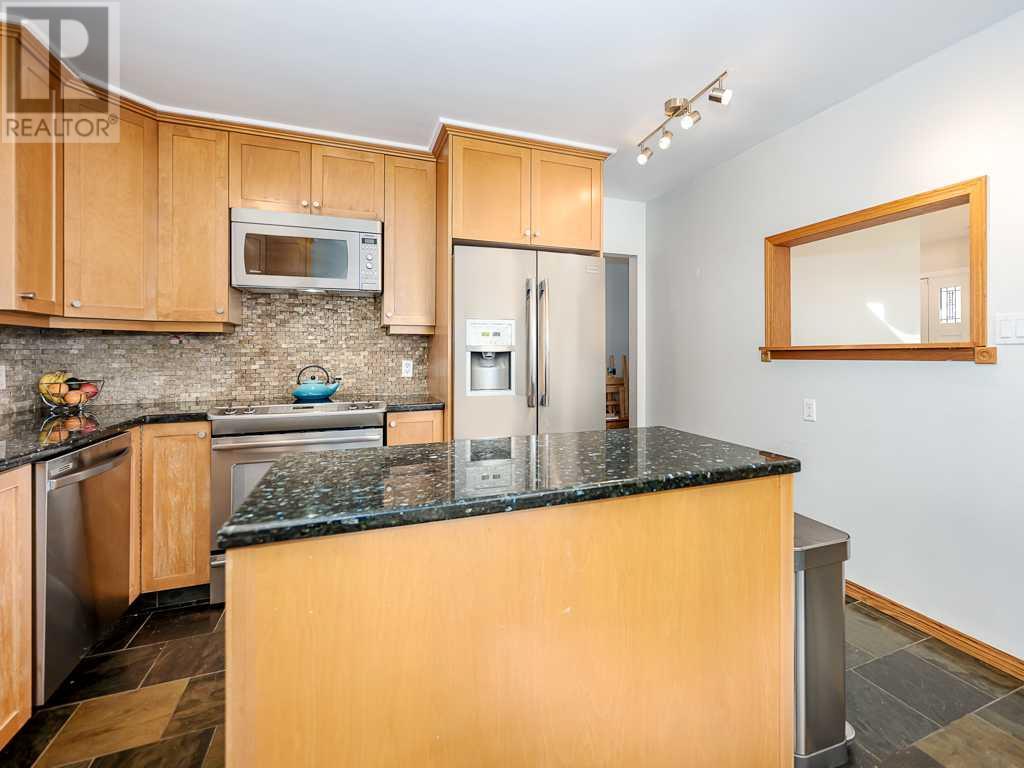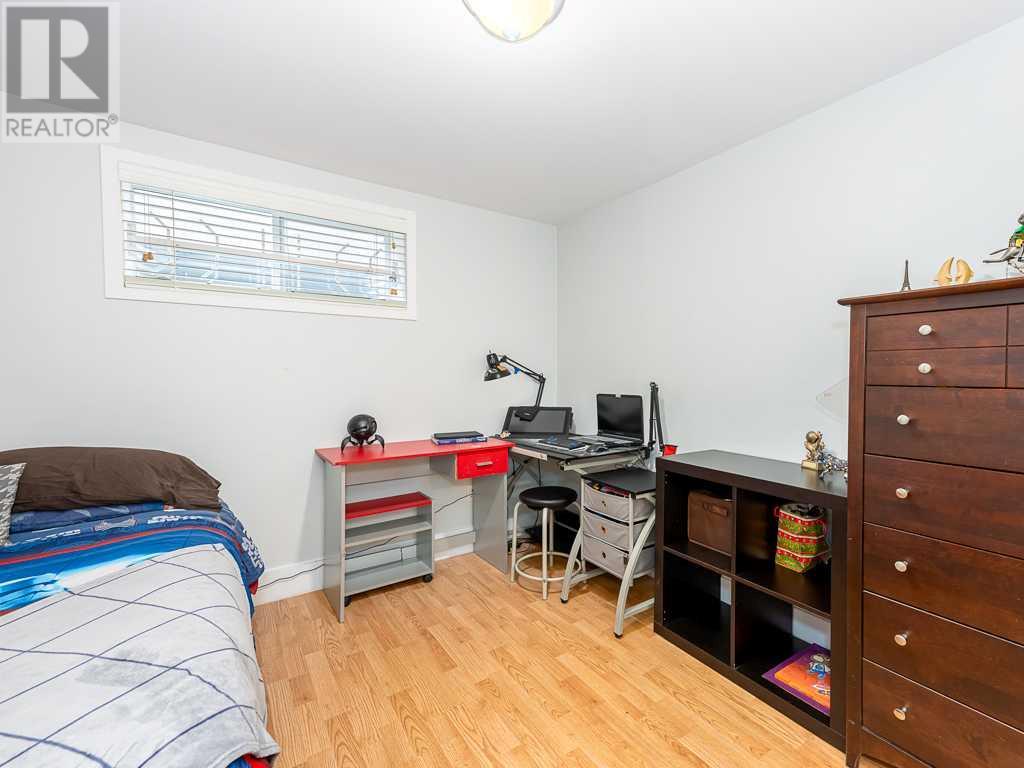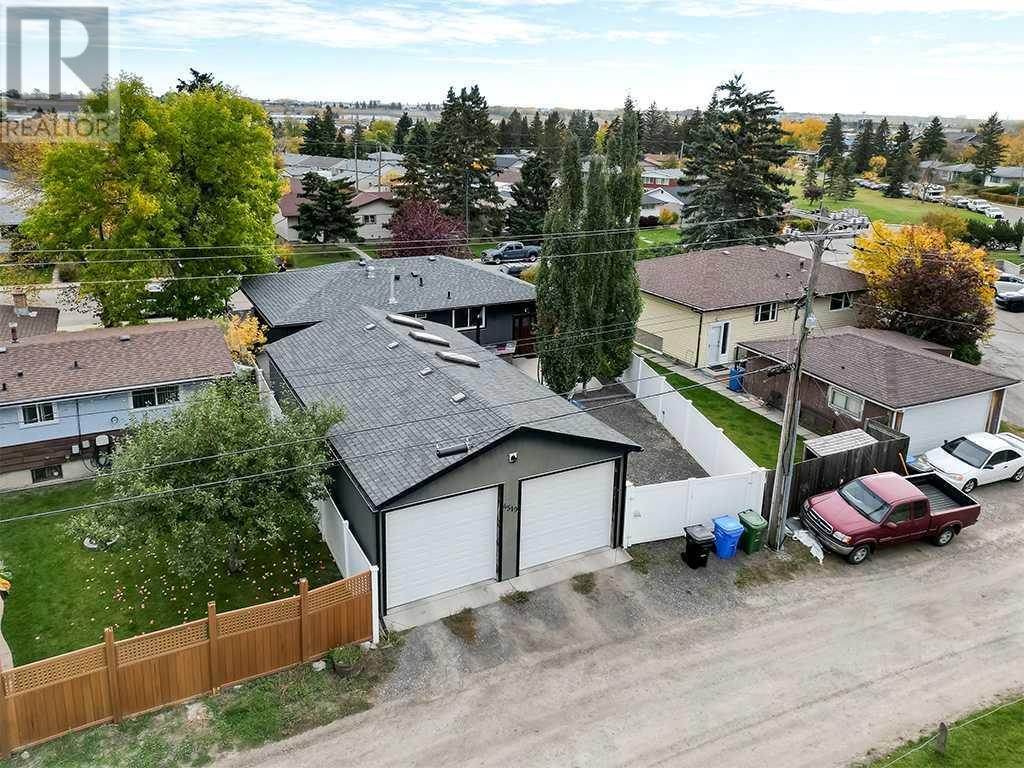4 Bedroom
2 Bathroom
1066 sqft
Bungalow
Central Air Conditioning
Forced Air
$675,000
Renovated bungalow with a sunny, west-facing backyard, ideally situated in an ultra-convenient location backing onto a serene greenspace featuring an oversized four-car garage/workshop. The main entrance opens to a spacious front living room, highlighted by a large picture window that fills the space with natural light. The adjacent dining room flows seamlessly into the kitchen, which features a tiled backsplash, stainless steel appliances, granite countertops, and a central island. The main floor also includes three bedrooms and a four-piece bathroom. The fully finished basement offers a spacious recreation room, a fourth bedroom, a versatile office or flex space, a second four-piece bathroom, and a dedicated laundry room. The sunny, west-facing private backyard features an underground sprinkler system and low-maintenance PVC fencing. It includes a custom-built BBQ kitchen with a raised bar, large patio, a gravel RV parking area, and an impressive oversized four-plus car garage/shop. The garage/shop is equipped with 220 wiring, a durable epoxy-finished floor, and heating, making it the perfect space for any car enthusiast or someone in need of a workshop. The home has an on-demand water heater and central air conditioning, providing energy-efficient convenience and year-round comfort. In addition, the property backs onto a greenspace with pathways that connect to Nose Creek and lead to the Bow River. Discover this incredible property today! (id:51438)
Property Details
|
MLS® Number
|
A2172267 |
|
Property Type
|
Single Family |
|
Neigbourhood
|
Greenview |
|
Community Name
|
Greenview |
|
AmenitiesNearBy
|
Playground, Schools, Shopping |
|
Features
|
See Remarks, Back Lane, No Neighbours Behind |
|
ParkingSpaceTotal
|
4 |
|
Plan
|
6514hw |
|
Structure
|
See Remarks |
Building
|
BathroomTotal
|
2 |
|
BedroomsAboveGround
|
3 |
|
BedroomsBelowGround
|
1 |
|
BedroomsTotal
|
4 |
|
Appliances
|
Washer, Refrigerator, Water Softener, Stove, Dryer, Microwave Range Hood Combo, Window Coverings, Garage Door Opener, Water Heater - Tankless |
|
ArchitecturalStyle
|
Bungalow |
|
BasementDevelopment
|
Finished |
|
BasementType
|
Full (finished) |
|
ConstructedDate
|
1961 |
|
ConstructionMaterial
|
Wood Frame |
|
ConstructionStyleAttachment
|
Detached |
|
CoolingType
|
Central Air Conditioning |
|
ExteriorFinish
|
Stucco |
|
FlooringType
|
Ceramic Tile, Hardwood |
|
FoundationType
|
Poured Concrete |
|
HeatingType
|
Forced Air |
|
StoriesTotal
|
1 |
|
SizeInterior
|
1066 Sqft |
|
TotalFinishedArea
|
1066 Sqft |
|
Type
|
House |
Parking
|
Garage
|
|
|
Heated Garage
|
|
|
Oversize
|
|
|
Garage
|
|
|
Detached Garage
|
|
|
RV
|
|
|
See Remarks
|
|
Land
|
Acreage
|
No |
|
FenceType
|
Fence |
|
LandAmenities
|
Playground, Schools, Shopping |
|
SizeDepth
|
30.5 M |
|
SizeFrontage
|
21.32 M |
|
SizeIrregular
|
509.00 |
|
SizeTotal
|
509 M2|4,051 - 7,250 Sqft |
|
SizeTotalText
|
509 M2|4,051 - 7,250 Sqft |
|
ZoningDescription
|
R-cg |
Rooms
| Level |
Type |
Length |
Width |
Dimensions |
|
Basement |
Bedroom |
|
|
10.83 Ft x 10.58 Ft |
|
Basement |
Other |
|
|
12.67 Ft x 9.00 Ft |
|
Basement |
Recreational, Games Room |
|
|
24.00 Ft x 17.42 Ft |
|
Basement |
4pc Bathroom |
|
|
Measurements not available |
|
Main Level |
Kitchen |
|
|
12.33 Ft x 11.75 Ft |
|
Main Level |
Dining Room |
|
|
9.50 Ft x 7.50 Ft |
|
Main Level |
Living Room |
|
|
16.75 Ft x 12.33 Ft |
|
Main Level |
Bedroom |
|
|
13.50 Ft x 9.00 Ft |
|
Main Level |
Bedroom |
|
|
13.25 Ft x 8.92 Ft |
|
Main Level |
Bedroom |
|
|
10.00 Ft x 8.58 Ft |
|
Main Level |
4pc Bathroom |
|
|
Measurements not available |
https://www.realtor.ca/real-estate/27529741/4519-greenview-drive-ne-calgary-greenview




































